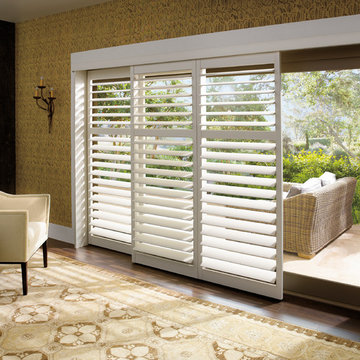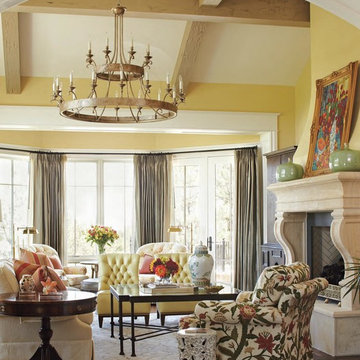トラディショナルスタイルのリビング (濃色無垢フローリング、大理石の床、畳、黄色い壁) の写真
絞り込み:
資材コスト
並び替え:今日の人気順
写真 1〜20 枚目(全 893 枚)

The formal living room is a true reflection on colonial living. Custom upholstery and hand sourced antiques elevate the formal living room.
ダラスにあるラグジュアリーな巨大なトラディショナルスタイルのおしゃれなリビング (黄色い壁、濃色無垢フローリング、標準型暖炉、茶色い床、テレビなし、石材の暖炉まわり) の写真
ダラスにあるラグジュアリーな巨大なトラディショナルスタイルのおしゃれなリビング (黄色い壁、濃色無垢フローリング、標準型暖炉、茶色い床、テレビなし、石材の暖炉まわり) の写真
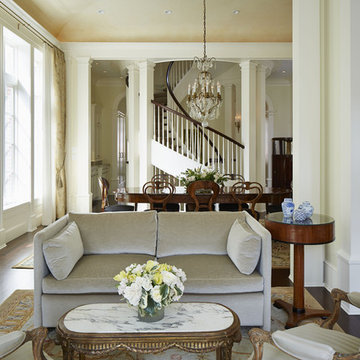
Rising amidst the grand homes of North Howe Street, this stately house has more than 6,600 SF. In total, the home has seven bedrooms, six full bathrooms and three powder rooms. Designed with an extra-wide floor plan (21'-2"), achieved through side-yard relief, and an attached garage achieved through rear-yard relief, it is a truly unique home in a truly stunning environment.
The centerpiece of the home is its dramatic, 11-foot-diameter circular stair that ascends four floors from the lower level to the roof decks where panoramic windows (and views) infuse the staircase and lower levels with natural light. Public areas include classically-proportioned living and dining rooms, designed in an open-plan concept with architectural distinction enabling them to function individually. A gourmet, eat-in kitchen opens to the home's great room and rear gardens and is connected via its own staircase to the lower level family room, mud room and attached 2-1/2 car, heated garage.
The second floor is a dedicated master floor, accessed by the main stair or the home's elevator. Features include a groin-vaulted ceiling; attached sun-room; private balcony; lavishly appointed master bath; tremendous closet space, including a 120 SF walk-in closet, and; an en-suite office. Four family bedrooms and three bathrooms are located on the third floor.
This home was sold early in its construction process.
Nathan Kirkman

Kaskel Photo
シカゴにある高級な中くらいなトラディショナルスタイルのおしゃれなリビング (黄色い壁、濃色無垢フローリング、標準型暖炉、石材の暖炉まわり、テレビなし、茶色い床) の写真
シカゴにある高級な中くらいなトラディショナルスタイルのおしゃれなリビング (黄色い壁、濃色無垢フローリング、標準型暖炉、石材の暖炉まわり、テレビなし、茶色い床) の写真
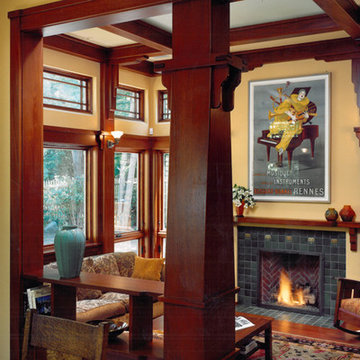
The varnished woodwork is integrated into the ceiling, walls and windows in the style of Greene and Greene.
ボストンにある広いトラディショナルスタイルのおしゃれなリビング (黄色い壁、濃色無垢フローリング、標準型暖炉、タイルの暖炉まわり、テレビなし) の写真
ボストンにある広いトラディショナルスタイルのおしゃれなリビング (黄色い壁、濃色無垢フローリング、標準型暖炉、タイルの暖炉まわり、テレビなし) の写真
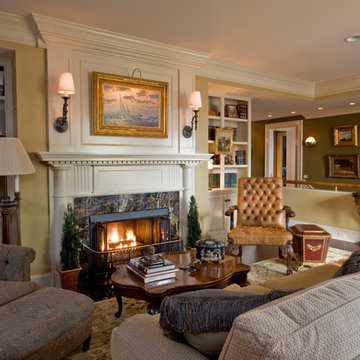
ボルチモアにあるラグジュアリーな中くらいなトラディショナルスタイルのおしゃれなリビング (黄色い壁、標準型暖炉、濃色無垢フローリング、テレビなし、茶色い床) の写真
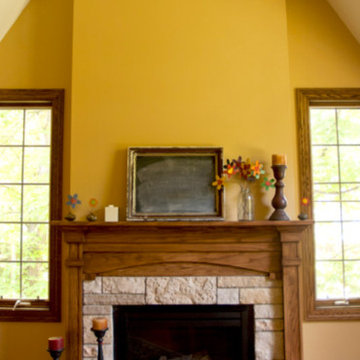
シカゴにある中くらいなトラディショナルスタイルのおしゃれなリビング (黄色い壁、濃色無垢フローリング、標準型暖炉、石材の暖炉まわり、テレビなし、茶色い床) の写真
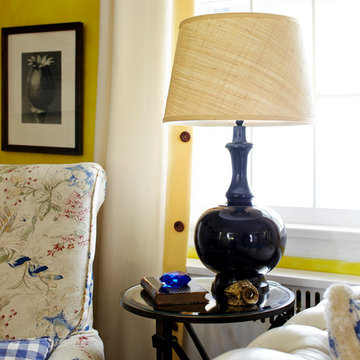
Living Room Detail
他の地域にあるお手頃価格の中くらいなトラディショナルスタイルのおしゃれなLDK (黄色い壁、濃色無垢フローリング、標準型暖炉、木材の暖炉まわり、テレビなし) の写真
他の地域にあるお手頃価格の中くらいなトラディショナルスタイルのおしゃれなLDK (黄色い壁、濃色無垢フローリング、標準型暖炉、木材の暖炉まわり、テレビなし) の写真

A cast stone fireplace surround and mantel add subtle texture to this neutral, traditionally furnished living room. Soft touches of aqua bring the outdoors in. Interior Designer: Catherine Walters Interiors © Deborah Scannell Photography
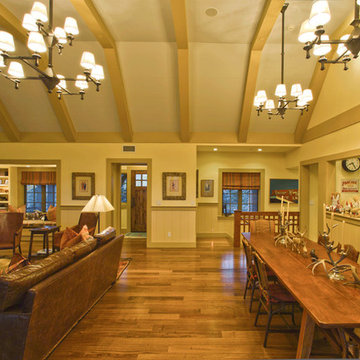
Great Room looking west, Kitchen to the right.
Photo by Peter LaBau
ソルトレイクシティにあるラグジュアリーな広いトラディショナルスタイルのおしゃれなリビング (黄色い壁、濃色無垢フローリング、標準型暖炉、石材の暖炉まわり、テレビなし) の写真
ソルトレイクシティにあるラグジュアリーな広いトラディショナルスタイルのおしゃれなリビング (黄色い壁、濃色無垢フローリング、標準型暖炉、石材の暖炉まわり、テレビなし) の写真
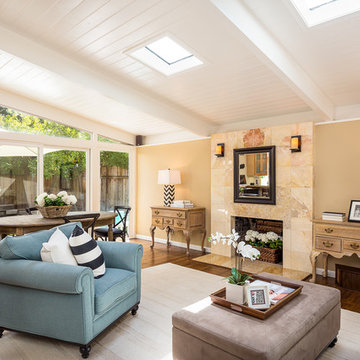
David Eichler
サンフランシスコにあるトラディショナルスタイルのおしゃれなリビング (黄色い壁、濃色無垢フローリング、標準型暖炉、タイルの暖炉まわり) の写真
サンフランシスコにあるトラディショナルスタイルのおしゃれなリビング (黄色い壁、濃色無垢フローリング、標準型暖炉、タイルの暖炉まわり) の写真
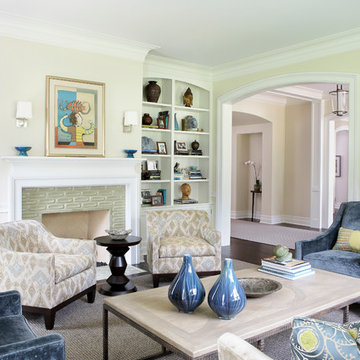
John Toniolo Architect
Jeff Harting
North Shore Architect
Custom Home
Highland Park
Photo taken by: Adam Jablonski
シカゴにある中くらいなトラディショナルスタイルのおしゃれなリビング (タイルの暖炉まわり、濃色無垢フローリング、標準型暖炉、黄色い壁) の写真
シカゴにある中くらいなトラディショナルスタイルのおしゃれなリビング (タイルの暖炉まわり、濃色無垢フローリング、標準型暖炉、黄色い壁) の写真
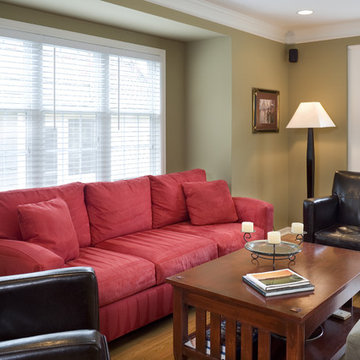
Photo by Bob Greenspan
カンザスシティにある小さなトラディショナルスタイルのおしゃれな独立型リビング (黄色い壁、濃色無垢フローリング、据え置き型テレビ) の写真
カンザスシティにある小さなトラディショナルスタイルのおしゃれな独立型リビング (黄色い壁、濃色無垢フローリング、据え置き型テレビ) の写真
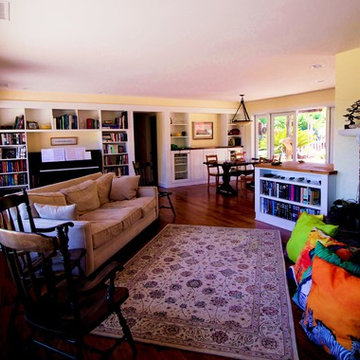
The great room viewed from the entry. Photo: Marisa Smith
サンディエゴにある低価格の広いトラディショナルスタイルのおしゃれなLDK (ミュージックルーム、黄色い壁、濃色無垢フローリング、コーナー設置型暖炉、石材の暖炉まわり、テレビなし) の写真
サンディエゴにある低価格の広いトラディショナルスタイルのおしゃれなLDK (ミュージックルーム、黄色い壁、濃色無垢フローリング、コーナー設置型暖炉、石材の暖炉まわり、テレビなし) の写真
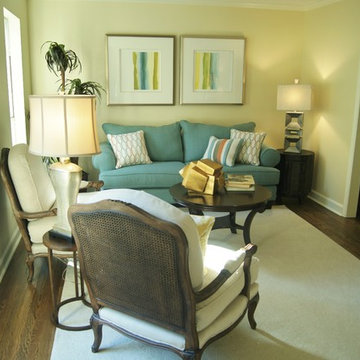
リトルロックにあるお手頃価格の小さなトラディショナルスタイルのおしゃれなリビング (黄色い壁、濃色無垢フローリング、暖炉なし、テレビなし、茶色い床) の写真
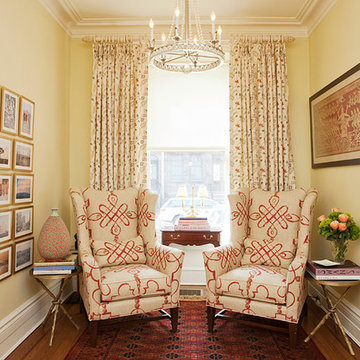
Jessica Brown
ニューヨークにある高級な小さなトラディショナルスタイルのおしゃれな独立型リビング (ライブラリー、黄色い壁、濃色無垢フローリング、暖炉なし、テレビなし) の写真
ニューヨークにある高級な小さなトラディショナルスタイルのおしゃれな独立型リビング (ライブラリー、黄色い壁、濃色無垢フローリング、暖炉なし、テレビなし) の写真
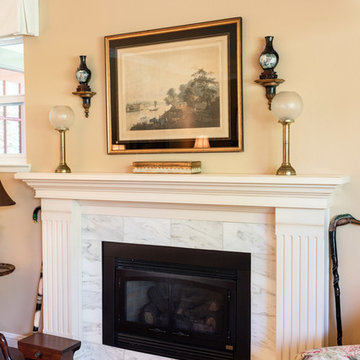
©2018 Sligh Cabinets, Inc. | Custom Cabinetry and Counter tops by Sligh Cabinets, Inc. | Interior Design by Interior Motives, Arroyo Grande
サンルイスオビスポにある中くらいなトラディショナルスタイルのおしゃれな応接間 (黄色い壁、濃色無垢フローリング、標準型暖炉、木材の暖炉まわり、茶色い床) の写真
サンルイスオビスポにある中くらいなトラディショナルスタイルのおしゃれな応接間 (黄色い壁、濃色無垢フローリング、標準型暖炉、木材の暖炉まわり、茶色い床) の写真
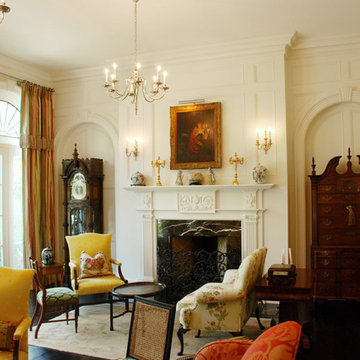
While formal in design this home offers traditional detailing. An example of a high order Georgian design. NSPJ Architects
カンザスシティにある広いトラディショナルスタイルのおしゃれなリビング (黄色い壁、濃色無垢フローリング、標準型暖炉、漆喰の暖炉まわり) の写真
カンザスシティにある広いトラディショナルスタイルのおしゃれなリビング (黄色い壁、濃色無垢フローリング、標準型暖炉、漆喰の暖炉まわり) の写真
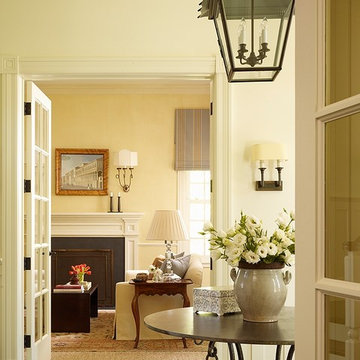
Matthew Millman Photography
サンフランシスコにあるラグジュアリーな広いトラディショナルスタイルのおしゃれなLDK (濃色無垢フローリング、黄色い壁、標準型暖炉、漆喰の暖炉まわり) の写真
サンフランシスコにあるラグジュアリーな広いトラディショナルスタイルのおしゃれなLDK (濃色無垢フローリング、黄色い壁、標準型暖炉、漆喰の暖炉まわり) の写真
トラディショナルスタイルのリビング (濃色無垢フローリング、大理石の床、畳、黄色い壁) の写真
1
