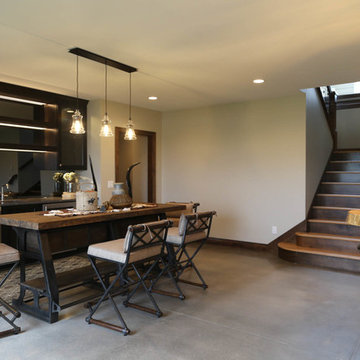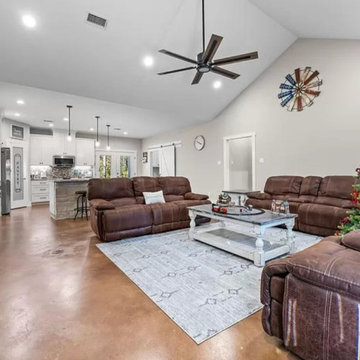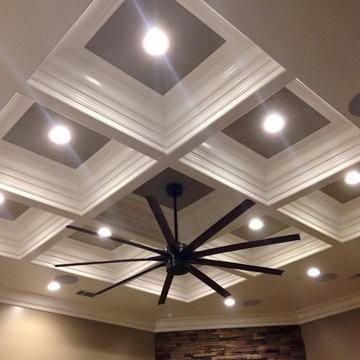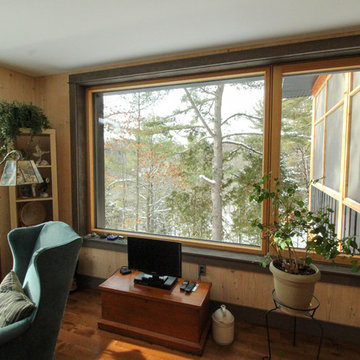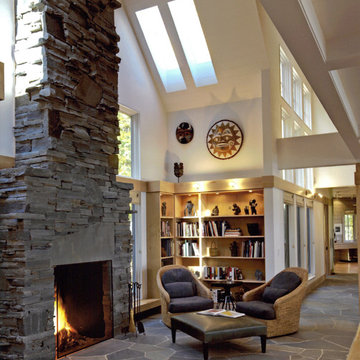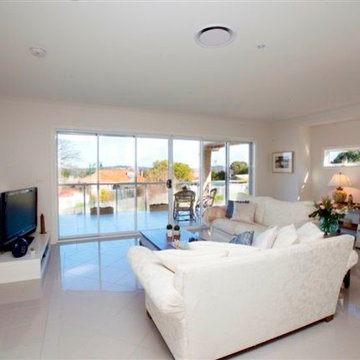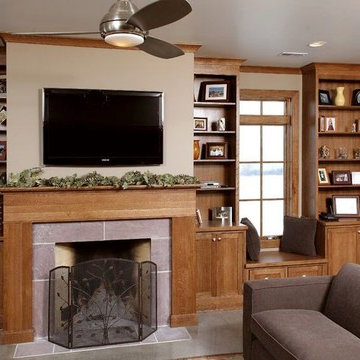リビング
並び替え:今日の人気順
写真 141〜160 枚目(全 530 枚)
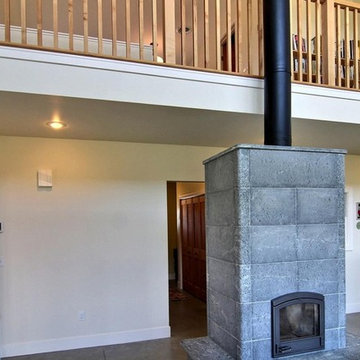
Tulikivi Masonry Unit Heater with Baking Oven
Copyrighted Photography by Jim Blue, with BlueLaVaMedia
グランドラピッズにある中くらいなトラディショナルスタイルのおしゃれなリビング (コンクリートの床、薪ストーブ、石材の暖炉まわり、白い壁) の写真
グランドラピッズにある中くらいなトラディショナルスタイルのおしゃれなリビング (コンクリートの床、薪ストーブ、石材の暖炉まわり、白い壁) の写真
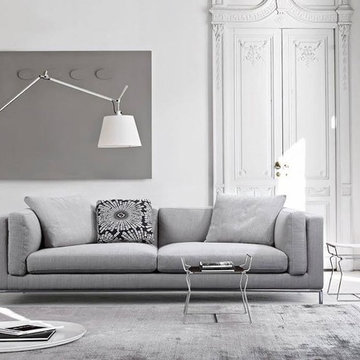
ヒューストンにある中くらいなトラディショナルスタイルのおしゃれなリビング (白い壁、コンクリートの床、暖炉なし、テレビなし、白い床) の写真
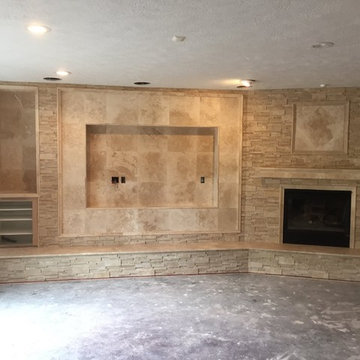
他の地域にあるお手頃価格の広いトラディショナルスタイルのおしゃれなリビング (ベージュの壁、コンクリートの床、吊り下げ式暖炉、石材の暖炉まわり、テレビなし、グレーの床) の写真
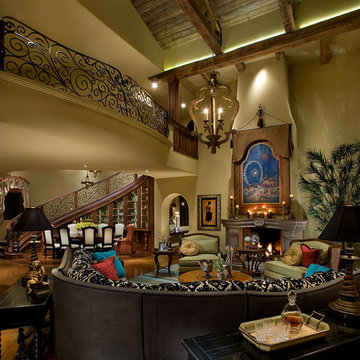
Anita Lang - IMI Design - Scottsdale, AZ
オレンジカウンティにある広いトラディショナルスタイルのおしゃれなリビング (ベージュの壁、コンクリートの床、標準型暖炉、石材の暖炉まわり、壁掛け型テレビ、茶色い床) の写真
オレンジカウンティにある広いトラディショナルスタイルのおしゃれなリビング (ベージュの壁、コンクリートの床、標準型暖炉、石材の暖炉まわり、壁掛け型テレビ、茶色い床) の写真
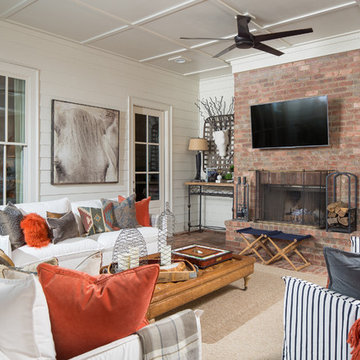
An indoor/outdoor kitchen, living, and dining area by t-Olive Properties (www.toliveproperties.com). Photo by David Cannon (www.davidcannonphotography.com)
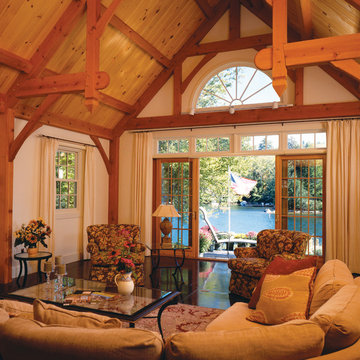
This timber framed living rooms features cathedral ceilings and a beautiful hammer beam truss. The stamped concrete floors are a nice addition for this lakeside home, easy cleanup!
Timber Frame Home
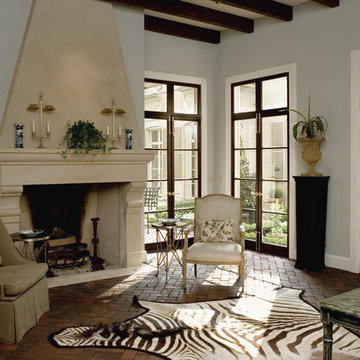
アトランタにある高級な中くらいなトラディショナルスタイルのおしゃれなリビング (青い壁、レンガの床、吊り下げ式暖炉、石材の暖炉まわり、テレビなし) の写真
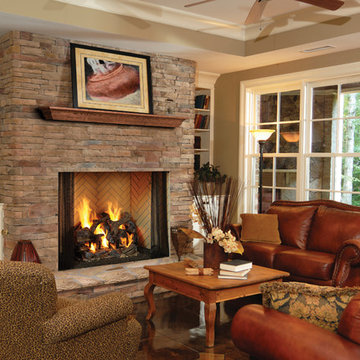
タンパにある中くらいなトラディショナルスタイルのおしゃれなリビング (ベージュの壁、コンクリートの床、標準型暖炉、石材の暖炉まわり、テレビなし、茶色い床) の写真
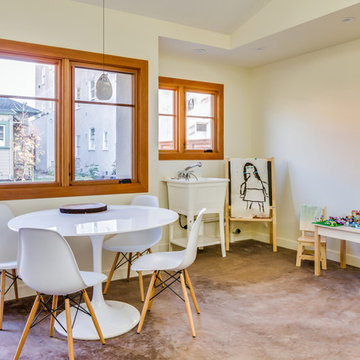
Looking from the living room to the entry. There's a table and some chairs for eating and kids' toys.
サンフランシスコにある低価格の小さなトラディショナルスタイルのおしゃれなLDK (白い壁、コンクリートの床、暖炉なし、テレビなし) の写真
サンフランシスコにある低価格の小さなトラディショナルスタイルのおしゃれなLDK (白い壁、コンクリートの床、暖炉なし、テレビなし) の写真
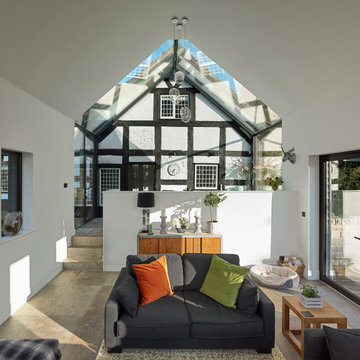
Preston Cottage was first visited by Calderpeel early in 2016, Harry Calder was asked by very good friends whether or not he believed Preston Cottage was a ‘good buy?’ his initial response was NO. The building being Grade II listed and a challenge for anyone over 5’7’’ ensured it’s restoration was going to be a headache. His friends’ passion for the house to become a home persuaded Harry to engage. Slowly but surely the design evolved. The original house was built in 1547 by the De Trafford family and was originally 3 cottages. The name ‘Preston Cottage’ is a reference to the fact that Brooke Lane was originally Preston Lane. During the cottage’s life, there was a period when the cottages were left to wrack and ruin in the 1960’s only to be restored in the early 70’s – prior to being a chosen building for a new planning status, namely listed!
The priority from Calderpeel’s perspective was achieving a solution for ‘Preston Cottage’ to have a sustainable solution for its future, not restoration and conservation as a museum piece, but for Preston Cottage to become a modern desirable home – ensuring it’s longevity.
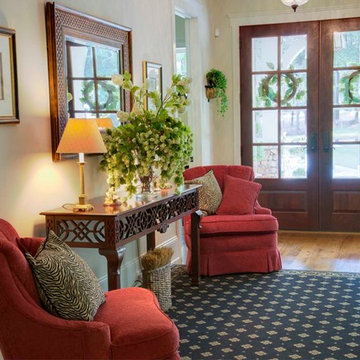
This elegant Craftsman style house plan features plenty of space for the whole family to do their own thing with no interruptions … but there’s space where everyone can get together for movie night or other family activities. The downstairs features a well-designed open floor plan highlighted by a vaulted gathering room, gourmet kitchen with breakfast area, formal dining space and a home office. The downstairs master suite opens onto a covered loggia, and also features a large dressing room/walk-in closet area. Upstairs you’ll find three suites, each opening onto a bathroom, making any of them a perfect mother-in-law suite. Oh, there’s also one of the largest bonus rooms you’ll find anywhere. The garage with 3-car dimensions is perfect for adding workshop space — or the ultimate man cave.
First Floor Heated: 2,976
Master Suite: Down
Second Floor Heated: 2,376
Baths: 6.5
Third Floor Heated:
Main Floor Ceiling: 10'
Total Heated Area: 5,352
Specialty Rooms: Outdoor Living, Office/Media Room, Exercise, Game Room
Garages: Three
Garage: 1,126
Bedrooms: Five
Footprint: 90'-8" x 93'-1"
www.edgplancollection.com
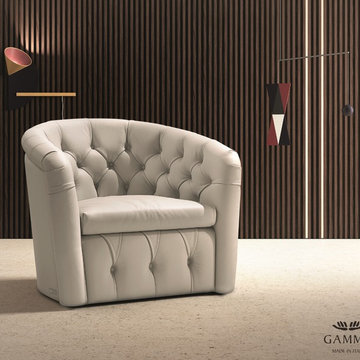
Ginger Contemporary Armchair is sophisticated and elaborate, making nods to tradition but busting out of the mold at the same time. Manufactured in Italy by Gamma Arredamenti, Ginger Armchair can be especially relevant in modern eclectic rooms, where a mixture of eras and styles is essential. Featuring a fixed or swivel base, Ginger Armchair has chesterfield-inspired tufting details that denote an inviting and grand style.
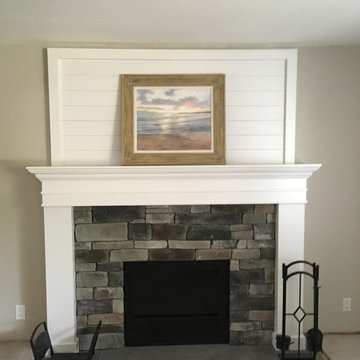
他の地域にある高級な中くらいなトラディショナルスタイルのおしゃれなLDK (グレーの壁、コンクリートの床、標準型暖炉、石材の暖炉まわり、グレーの床) の写真
8
