巨大なトラディショナルスタイルのリビング (石材の暖炉まわり、緑の壁) の写真
絞り込み:
資材コスト
並び替え:今日の人気順
写真 1〜20 枚目(全 24 枚)
1/5
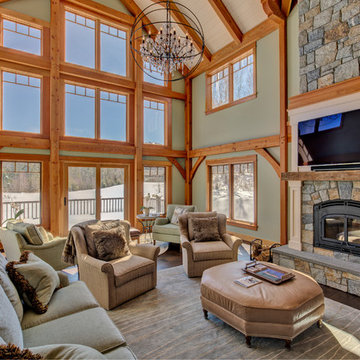
Most of our client's timber frame homes feature an expansive wall of windows. While in the great room you get a lovely view of the mountains nearby where the family skis.
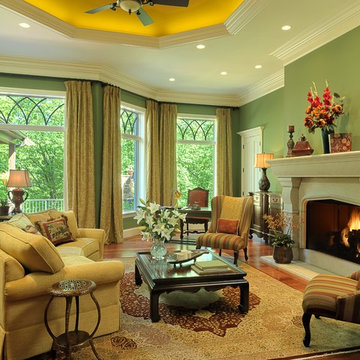
alise o'brien photography
セントルイスにある高級な巨大なトラディショナルスタイルのおしゃれなリビング (緑の壁、無垢フローリング、標準型暖炉、石材の暖炉まわり) の写真
セントルイスにある高級な巨大なトラディショナルスタイルのおしゃれなリビング (緑の壁、無垢フローリング、標準型暖炉、石材の暖炉まわり) の写真
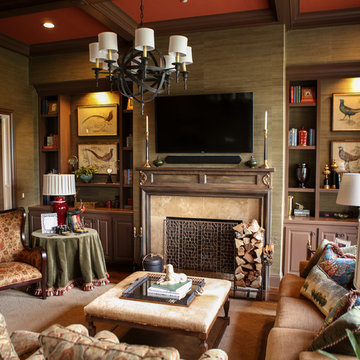
Scott Carter
ナッシュビルにあるラグジュアリーな巨大なトラディショナルスタイルのおしゃれなリビング (緑の壁、濃色無垢フローリング、標準型暖炉、石材の暖炉まわり、壁掛け型テレビ) の写真
ナッシュビルにあるラグジュアリーな巨大なトラディショナルスタイルのおしゃれなリビング (緑の壁、濃色無垢フローリング、標準型暖炉、石材の暖炉まわり、壁掛け型テレビ) の写真
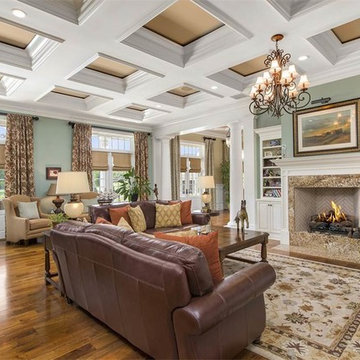
オーランドにあるラグジュアリーな巨大なトラディショナルスタイルのおしゃれな独立型リビング (緑の壁、無垢フローリング、標準型暖炉、石材の暖炉まわり、テレビなし、茶色い床) の写真
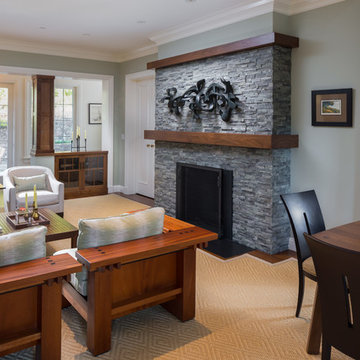
Interior Design:
Anne Norton
AND interior Design Studio
Berkeley, CA 94707
サンフランシスコにあるお手頃価格の巨大なトラディショナルスタイルのおしゃれなリビング (緑の壁、無垢フローリング、標準型暖炉、石材の暖炉まわり、テレビなし、茶色い床) の写真
サンフランシスコにあるお手頃価格の巨大なトラディショナルスタイルのおしゃれなリビング (緑の壁、無垢フローリング、標準型暖炉、石材の暖炉まわり、テレビなし、茶色い床) の写真
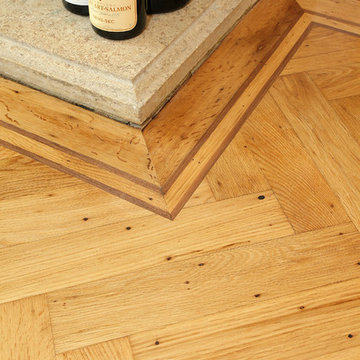
Walnut inlay to fire surround.
サリーにあるお手頃価格の巨大なトラディショナルスタイルのおしゃれなリビング (緑の壁、無垢フローリング、標準型暖炉、石材の暖炉まわり、テレビなし) の写真
サリーにあるお手頃価格の巨大なトラディショナルスタイルのおしゃれなリビング (緑の壁、無垢フローリング、標準型暖炉、石材の暖炉まわり、テレビなし) の写真
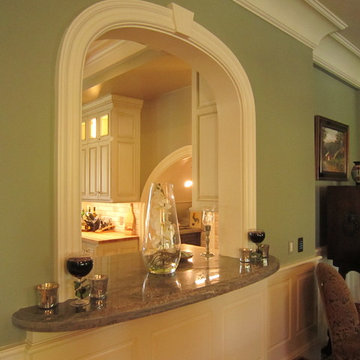
サンルイスオビスポにあるラグジュアリーな巨大なトラディショナルスタイルのおしゃれなリビング (緑の壁、石材の暖炉まわり、大理石の床、暖炉なし、テレビなし) の写真
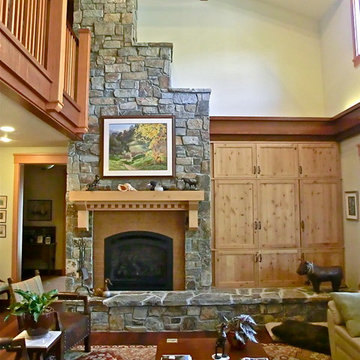
サンルイスオビスポにあるラグジュアリーな巨大なトラディショナルスタイルのおしゃれなリビングロフト (緑の壁、濃色無垢フローリング、標準型暖炉、石材の暖炉まわり、内蔵型テレビ) の写真
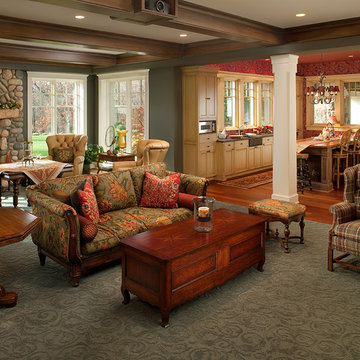
A large circular driveway and serene rock garden welcome visitors to this elegant estate. Classic columns, Shingle and stone distinguish the front exterior, which leads inside through a light-filled entryway. Rear exterior highlights include a natural-style pool, another rock garden and a beautiful, tree-filled lot.
Interior spaces are equally beautiful. The large formal living room boasts coved ceiling, abundant windows overlooking the woods beyond, leaded-glass doors and dramatic Old World crown moldings. Not far away, the casual and comfortable family room entices with coffered ceilings and an unusual wood fireplace. Looking for privacy and a place to curl up with a good book? The dramatic library has intricate paneling, handsome beams and a peaked barrel-vaulted ceiling. Other highlights include a spacious master suite, including a large French-style master bath with his-and-hers vanities. Hallways and spaces throughout feature the level of quality generally found in homes of the past, including arched windows, intricately carved moldings and painted walls reminiscent of Old World manors.
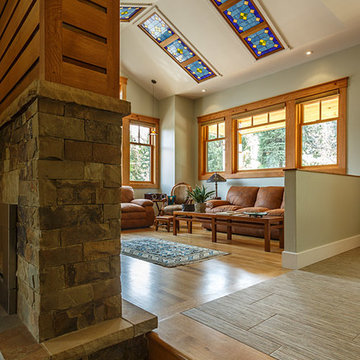
Photography by Marona Photography
Architecture + Structural Engineering by Reynolds Ash + Associates.
アルバカーキにある巨大なトラディショナルスタイルのおしゃれなリビングロフト (緑の壁、淡色無垢フローリング、両方向型暖炉、石材の暖炉まわり) の写真
アルバカーキにある巨大なトラディショナルスタイルのおしゃれなリビングロフト (緑の壁、淡色無垢フローリング、両方向型暖炉、石材の暖炉まわり) の写真
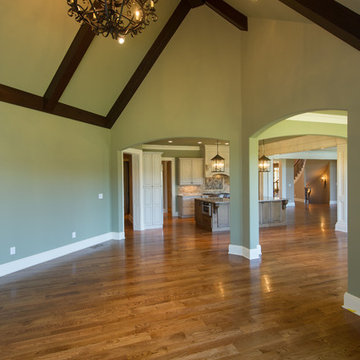
Deborah Stigall, Chris Marshall, Shaun Ring
他の地域にあるラグジュアリーな巨大なトラディショナルスタイルのおしゃれなリビングロフト (緑の壁、無垢フローリング、標準型暖炉、石材の暖炉まわり、壁掛け型テレビ) の写真
他の地域にあるラグジュアリーな巨大なトラディショナルスタイルのおしゃれなリビングロフト (緑の壁、無垢フローリング、標準型暖炉、石材の暖炉まわり、壁掛け型テレビ) の写真
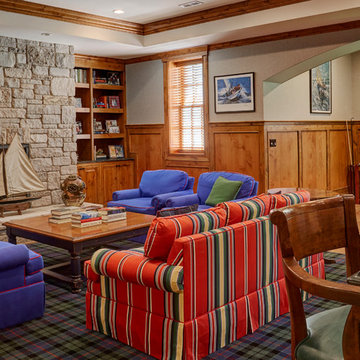
A cozy seating area around the stone clad fireplace features a red striped sofa and blue chairs with red piping. Photo by Mike Kaskel.
ミルウォーキーにあるラグジュアリーな巨大なトラディショナルスタイルのおしゃれなリビング (緑の壁、ラミネートの床、標準型暖炉、石材の暖炉まわり、茶色い床) の写真
ミルウォーキーにあるラグジュアリーな巨大なトラディショナルスタイルのおしゃれなリビング (緑の壁、ラミネートの床、標準型暖炉、石材の暖炉まわり、茶色い床) の写真
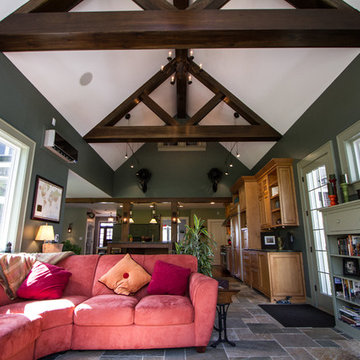
This is a recently added family room. The family now has a place to entertain whether it be movie night or hosting a party right off of the kitchen and can cozy in and enjoy all company.
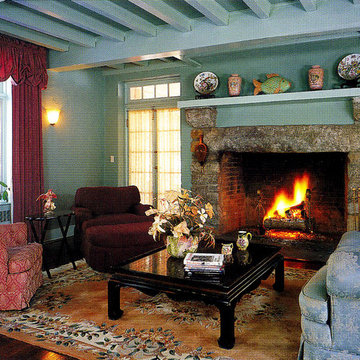
Rene Robert Mueller Architect & Planner
ニューヨークにある高級な巨大なトラディショナルスタイルのおしゃれなリビング (緑の壁、濃色無垢フローリング、標準型暖炉、石材の暖炉まわり、テレビなし) の写真
ニューヨークにある高級な巨大なトラディショナルスタイルのおしゃれなリビング (緑の壁、濃色無垢フローリング、標準型暖炉、石材の暖炉まわり、テレビなし) の写真
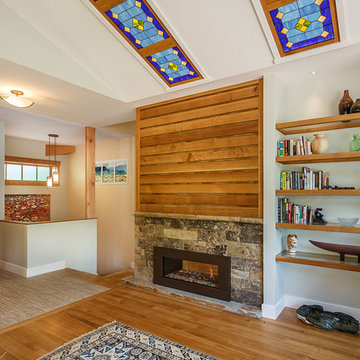
Photography by Marona Photography
Architecture + Structural Engineering by Reynolds Ash + Associates.
アルバカーキにある巨大なトラディショナルスタイルのおしゃれなリビングロフト (緑の壁、淡色無垢フローリング、両方向型暖炉、石材の暖炉まわり) の写真
アルバカーキにある巨大なトラディショナルスタイルのおしゃれなリビングロフト (緑の壁、淡色無垢フローリング、両方向型暖炉、石材の暖炉まわり) の写真
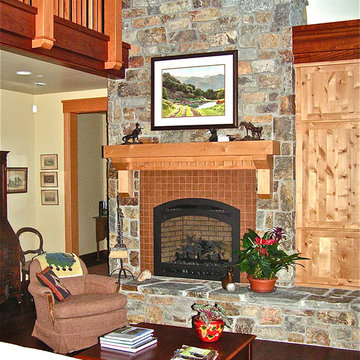
サンルイスオビスポにあるラグジュアリーな巨大なトラディショナルスタイルのおしゃれなリビングロフト (緑の壁、濃色無垢フローリング、標準型暖炉、石材の暖炉まわり、内蔵型テレビ) の写真
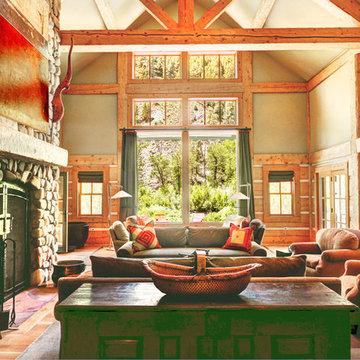
What does it say about a home that takes your breath away? From the moment you walk through the front door, the beauty of the Big Wood embraces you. The soothing light begs a contemplative moment and the tall ceilings and grand scale make this a striking alpine getaway. The floor plan is perfect for the modern family with separated living spaces and yet is cozy enough to find the perfect spot to gather. A large family room invites late night movies, conversation or napping. The spectacular living room welcomes guests in to the hearth of the home with a quiet sitting area to contemplate the river. This is simply one of the most handsome homes you will find. The fishing is right outside your back door on one of the most beautiful stretches of the Big Wood. The bike path to town is a stone’s throw from your front door and has you in downtown Ketchum in no time. Very few properties have the allure of the river, the proximity to town and the privacy in a home of this caliber.
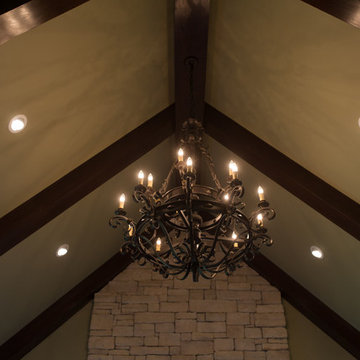
Deborah Stigall, Chris Marshall, Shaun Ring
他の地域にあるラグジュアリーな巨大なトラディショナルスタイルのおしゃれなリビングロフト (緑の壁、無垢フローリング、標準型暖炉、石材の暖炉まわり、壁掛け型テレビ) の写真
他の地域にあるラグジュアリーな巨大なトラディショナルスタイルのおしゃれなリビングロフト (緑の壁、無垢フローリング、標準型暖炉、石材の暖炉まわり、壁掛け型テレビ) の写真
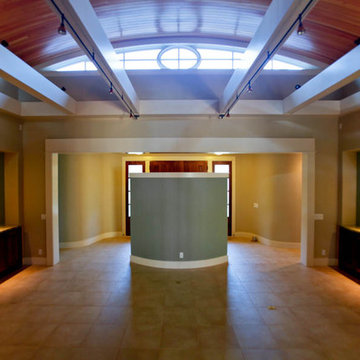
Formal living room at a new single family residence in Portland, Oregon by Integrate Architecture & Planning, p.c.
ポートランドにある巨大なトラディショナルスタイルのおしゃれなリビング (緑の壁、セラミックタイルの床、標準型暖炉、石材の暖炉まわり、埋込式メディアウォール) の写真
ポートランドにある巨大なトラディショナルスタイルのおしゃれなリビング (緑の壁、セラミックタイルの床、標準型暖炉、石材の暖炉まわり、埋込式メディアウォール) の写真
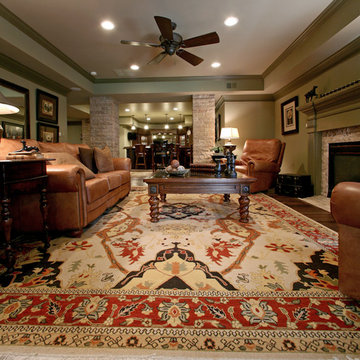
アトランタにある巨大なトラディショナルスタイルのおしゃれな独立型リビング (濃色無垢フローリング、標準型暖炉、石材の暖炉まわり、テレビなし、茶色い床、緑の壁) の写真
巨大なトラディショナルスタイルのリビング (石材の暖炉まわり、緑の壁) の写真
1