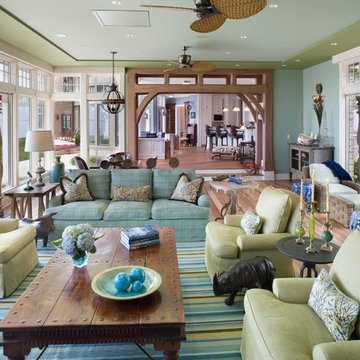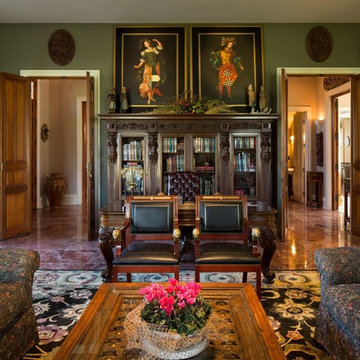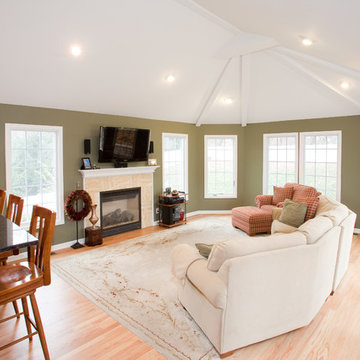巨大なトラディショナルスタイルのリビング (緑の壁) の写真
絞り込み:
資材コスト
並び替え:今日の人気順
写真 1〜20 枚目(全 82 枚)
1/4
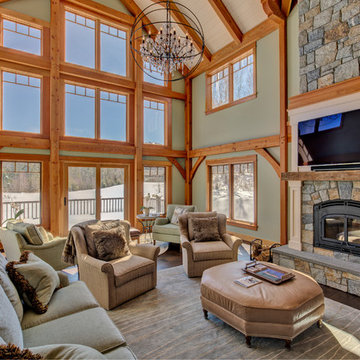
Most of our client's timber frame homes feature an expansive wall of windows. While in the great room you get a lovely view of the mountains nearby where the family skis.
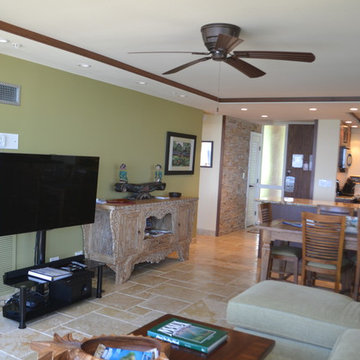
Rickelle Alexander
ハワイにあるお手頃価格の巨大なトラディショナルスタイルのおしゃれなLDK (緑の壁、据え置き型テレビ) の写真
ハワイにあるお手頃価格の巨大なトラディショナルスタイルのおしゃれなLDK (緑の壁、据え置き型テレビ) の写真
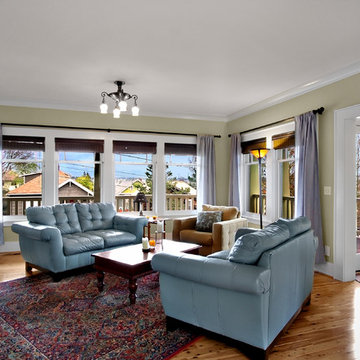
Living room with view of Green Lake in new construction of traditional style home.
シアトルにある巨大なトラディショナルスタイルのおしゃれなリビング (緑の壁) の写真
シアトルにある巨大なトラディショナルスタイルのおしゃれなリビング (緑の壁) の写真
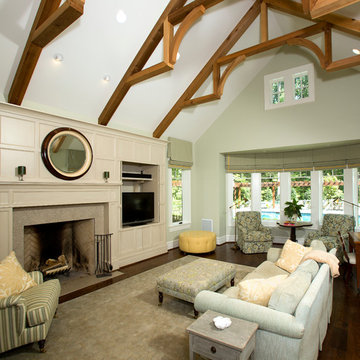
Greg Hadley
ワシントンD.C.にある巨大なトラディショナルスタイルのおしゃれなリビング (緑の壁、標準型暖炉) の写真
ワシントンD.C.にある巨大なトラディショナルスタイルのおしゃれなリビング (緑の壁、標準型暖炉) の写真
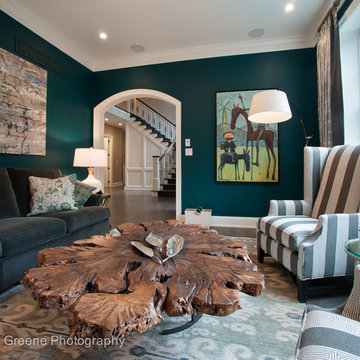
Jay Greene Photography
Main Street Development-Builder
HarmonDeutch Architects
Diane Bishop Interiors
フィラデルフィアにあるラグジュアリーな巨大なトラディショナルスタイルのおしゃれなLDK (緑の壁、濃色無垢フローリング、暖炉なし、テレビなし) の写真
フィラデルフィアにあるラグジュアリーな巨大なトラディショナルスタイルのおしゃれなLDK (緑の壁、濃色無垢フローリング、暖炉なし、テレビなし) の写真
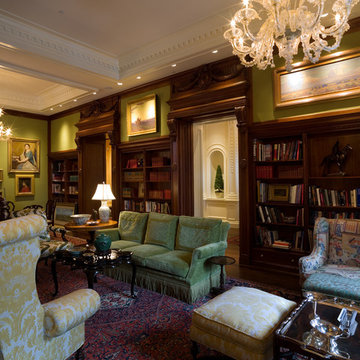
Foster Associates Architects
ボストンにある巨大なトラディショナルスタイルのおしゃれなLDK (ライブラリー、緑の壁、カーペット敷き、暖炉なし、テレビなし) の写真
ボストンにある巨大なトラディショナルスタイルのおしゃれなLDK (ライブラリー、緑の壁、カーペット敷き、暖炉なし、テレビなし) の写真
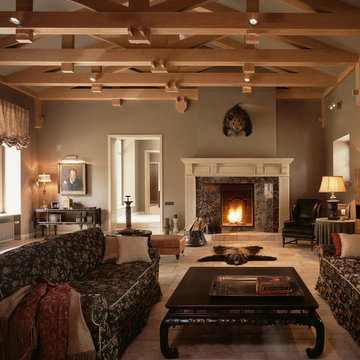
Авторы проекта: Павел Бурмакин и Нина Прудникова
モスクワにある巨大なトラディショナルスタイルのおしゃれなリビング (緑の壁、標準型暖炉、シアーカーテン) の写真
モスクワにある巨大なトラディショナルスタイルのおしゃれなリビング (緑の壁、標準型暖炉、シアーカーテン) の写真
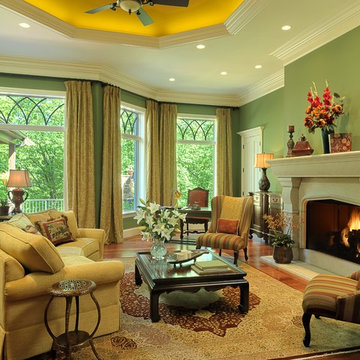
alise o'brien photography
セントルイスにある高級な巨大なトラディショナルスタイルのおしゃれなリビング (緑の壁、無垢フローリング、標準型暖炉、石材の暖炉まわり) の写真
セントルイスにある高級な巨大なトラディショナルスタイルのおしゃれなリビング (緑の壁、無垢フローリング、標準型暖炉、石材の暖炉まわり) の写真
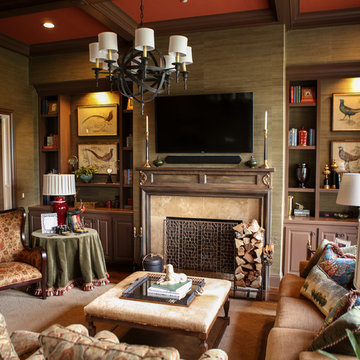
Scott Carter
ナッシュビルにあるラグジュアリーな巨大なトラディショナルスタイルのおしゃれなリビング (緑の壁、濃色無垢フローリング、標準型暖炉、石材の暖炉まわり、壁掛け型テレビ) の写真
ナッシュビルにあるラグジュアリーな巨大なトラディショナルスタイルのおしゃれなリビング (緑の壁、濃色無垢フローリング、標準型暖炉、石材の暖炉まわり、壁掛け型テレビ) の写真
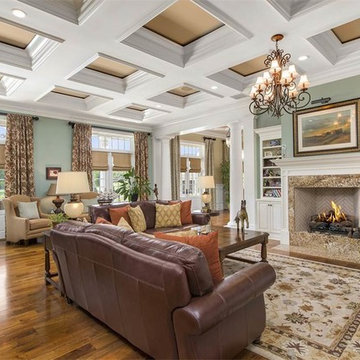
オーランドにあるラグジュアリーな巨大なトラディショナルスタイルのおしゃれな独立型リビング (緑の壁、無垢フローリング、標準型暖炉、石材の暖炉まわり、テレビなし、茶色い床) の写真
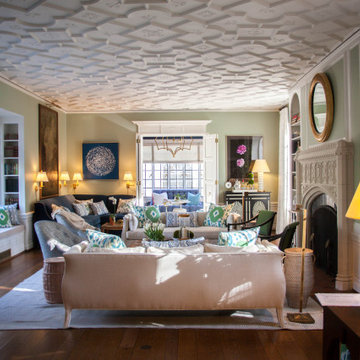
Double Hung Historic was responsible for the historic window restoration of the black casement windows seen in this space.
*The Interior Design of this home varies per room, see credits in the project information.
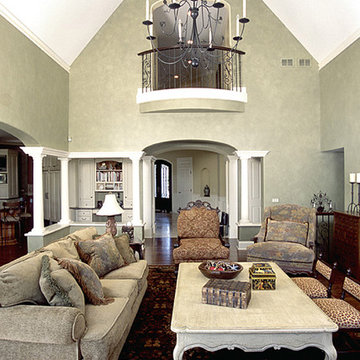
Photography by Linda Oyama Bryan. http://www.pickellbuilders.com. Two Story Living Room with Bowed Balcony Overlook from Second Floor. Rounded columns and knee walls separate the Family Room from the Kitchen.

Builder: J. Peterson Homes
Interior Designer: Francesca Owens
Photographers: Ashley Avila Photography, Bill Hebert, & FulView
Capped by a picturesque double chimney and distinguished by its distinctive roof lines and patterned brick, stone and siding, Rookwood draws inspiration from Tudor and Shingle styles, two of the world’s most enduring architectural forms. Popular from about 1890 through 1940, Tudor is characterized by steeply pitched roofs, massive chimneys, tall narrow casement windows and decorative half-timbering. Shingle’s hallmarks include shingled walls, an asymmetrical façade, intersecting cross gables and extensive porches. A masterpiece of wood and stone, there is nothing ordinary about Rookwood, which combines the best of both worlds.
Once inside the foyer, the 3,500-square foot main level opens with a 27-foot central living room with natural fireplace. Nearby is a large kitchen featuring an extended island, hearth room and butler’s pantry with an adjacent formal dining space near the front of the house. Also featured is a sun room and spacious study, both perfect for relaxing, as well as two nearby garages that add up to almost 1,500 square foot of space. A large master suite with bath and walk-in closet which dominates the 2,700-square foot second level which also includes three additional family bedrooms, a convenient laundry and a flexible 580-square-foot bonus space. Downstairs, the lower level boasts approximately 1,000 more square feet of finished space, including a recreation room, guest suite and additional storage.
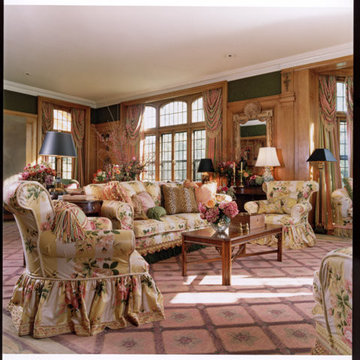
Robert Mauer, 2012
シカゴにあるラグジュアリーな巨大なトラディショナルスタイルのおしゃれな応接間 (緑の壁、濃色無垢フローリング、黒いソファ) の写真
シカゴにあるラグジュアリーな巨大なトラディショナルスタイルのおしゃれな応接間 (緑の壁、濃色無垢フローリング、黒いソファ) の写真
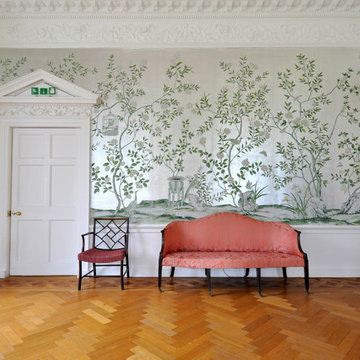
Murdo McDermid
エディンバラにある高級な巨大なトラディショナルスタイルのおしゃれなリビング (緑の壁、標準型暖炉、テレビなし) の写真
エディンバラにある高級な巨大なトラディショナルスタイルのおしゃれなリビング (緑の壁、標準型暖炉、テレビなし) の写真
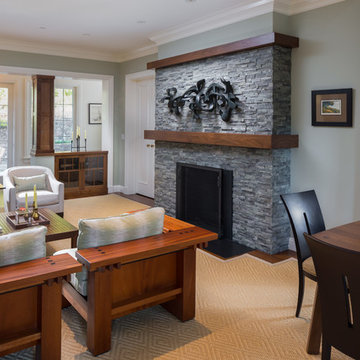
Interior Design:
Anne Norton
AND interior Design Studio
Berkeley, CA 94707
サンフランシスコにあるお手頃価格の巨大なトラディショナルスタイルのおしゃれなリビング (緑の壁、無垢フローリング、標準型暖炉、石材の暖炉まわり、テレビなし、茶色い床) の写真
サンフランシスコにあるお手頃価格の巨大なトラディショナルスタイルのおしゃれなリビング (緑の壁、無垢フローリング、標準型暖炉、石材の暖炉まわり、テレビなし、茶色い床) の写真
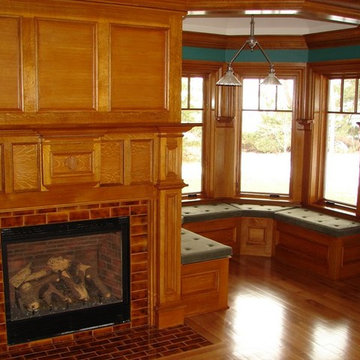
Fireplace with wood paneling with adjacent window seat.
ボストンにある巨大なトラディショナルスタイルのおしゃれなLDK (緑の壁、淡色無垢フローリング、標準型暖炉、タイルの暖炉まわり、壁掛け型テレビ) の写真
ボストンにある巨大なトラディショナルスタイルのおしゃれなLDK (緑の壁、淡色無垢フローリング、標準型暖炉、タイルの暖炉まわり、壁掛け型テレビ) の写真
巨大なトラディショナルスタイルのリビング (緑の壁) の写真
1
