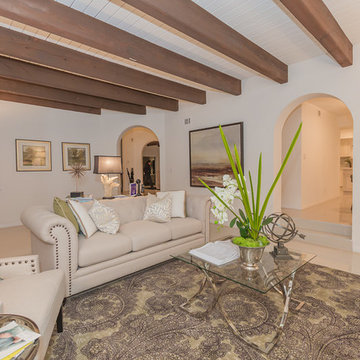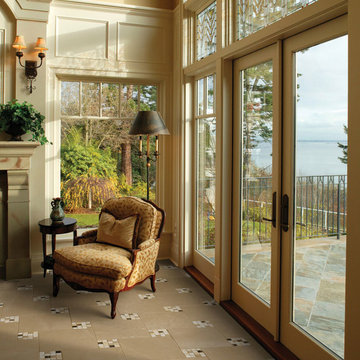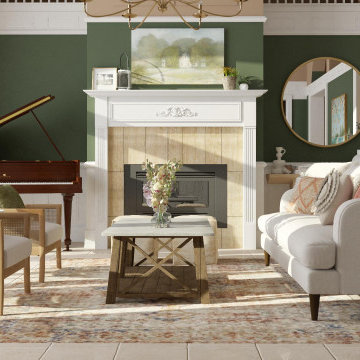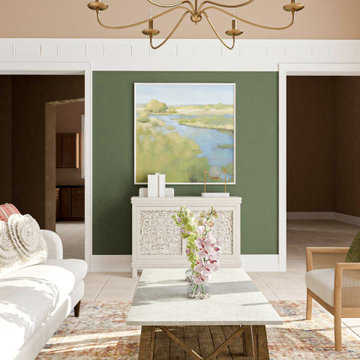トラディショナルスタイルのリビング (コンクリートの暖炉まわり、木材の暖炉まわり、大理石の床) の写真
絞り込み:
資材コスト
並び替え:今日の人気順
写真 1〜20 枚目(全 38 枚)
1/5
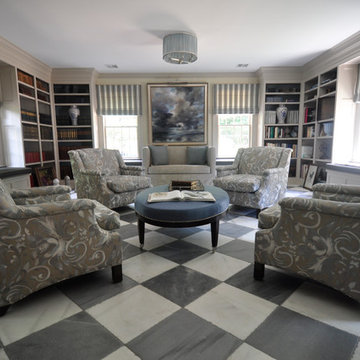
Jennifer Cardinal Photography
ブリッジポートにある広いトラディショナルスタイルのおしゃれなリビング (ベージュの壁、大理石の床、標準型暖炉、木材の暖炉まわり、テレビなし、マルチカラーの床) の写真
ブリッジポートにある広いトラディショナルスタイルのおしゃれなリビング (ベージュの壁、大理石の床、標準型暖炉、木材の暖炉まわり、テレビなし、マルチカラーの床) の写真
マイアミにある高級な中くらいなトラディショナルスタイルのおしゃれなリビング (赤い壁、大理石の床、標準型暖炉、木材の暖炉まわり、テレビなし、ベージュの床) の写真
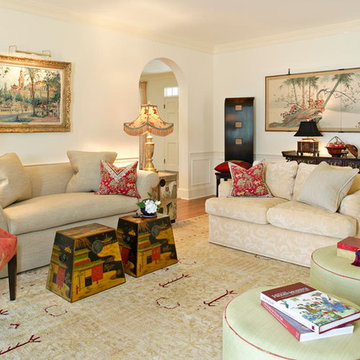
A classic inspired living room to enjoy.
ニューヨークにあるラグジュアリーな広いトラディショナルスタイルのおしゃれなリビング (白い壁、大理石の床、標準型暖炉、木材の暖炉まわり、テレビなし) の写真
ニューヨークにあるラグジュアリーな広いトラディショナルスタイルのおしゃれなリビング (白い壁、大理石の床、標準型暖炉、木材の暖炉まわり、テレビなし) の写真
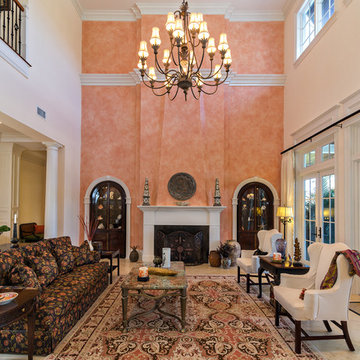
Interior Design done by Decors by Jacqueline of Vero Beach, FL
マイアミにあるトラディショナルスタイルのおしゃれなリビング (マルチカラーの壁、大理石の床、標準型暖炉、木材の暖炉まわり、テレビなし) の写真
マイアミにあるトラディショナルスタイルのおしゃれなリビング (マルチカラーの壁、大理石の床、標準型暖炉、木材の暖炉まわり、テレビなし) の写真
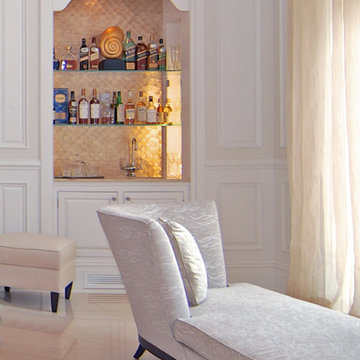
For this commission the client hired us to do the interiors of their new home which was under construction. The style of the house was very traditional however the client wanted the interiors to be transitional, a mixture of contemporary with more classic design. We assisted the client in all of the material, fixture, lighting, cabinetry and built-in selections for the home. The floors throughout the first floor of the home are a creme marble in different patterns to suit the particular room; the dining room has a marble mosaic inlay in the tradition of an oriental rug. The ground and second floors are hardwood flooring with a herringbone pattern in the bedrooms. Each of the seven bedrooms has a custom ensuite bathroom with a unique design. The master bathroom features a white and gray marble custom inlay around the wood paneled tub which rests below a venetian plaster domes and custom glass pendant light. We also selected all of the furnishings, wall coverings, window treatments, and accessories for the home. Custom draperies were fabricated for the sitting room, dining room, guest bedroom, master bedroom, and for the double height great room. The client wanted a neutral color scheme throughout the ground floor; fabrics were selected in creams and beiges in many different patterns and textures. One of the favorite rooms is the sitting room with the sculptural white tete a tete chairs. The master bedroom also maintains a neutral palette of creams and silver including a venetian mirror and a silver leafed folding screen. Additional unique features in the home are the layered capiz shell walls at the rear of the great room open bar, the double height limestone fireplace surround carved in a woven pattern, and the stained glass dome at the top of the vaulted ceilings in the great room.
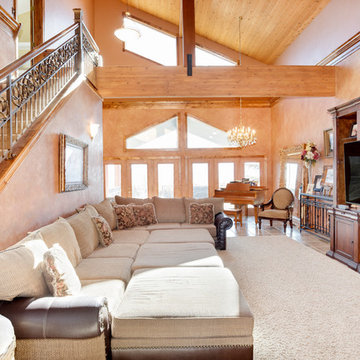
Meagan Larsen Photographer. Lisa Shearer Designer
ソルトレイクシティにある広いトラディショナルスタイルのおしゃれな応接間 (茶色い壁、大理石の床、標準型暖炉、木材の暖炉まわり、壁掛け型テレビ、グレーの床) の写真
ソルトレイクシティにある広いトラディショナルスタイルのおしゃれな応接間 (茶色い壁、大理石の床、標準型暖炉、木材の暖炉まわり、壁掛け型テレビ、グレーの床) の写真
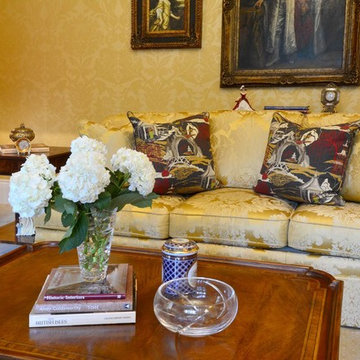
Live as a royal in the 19th century when you step into this embellished living room. Inspired by the romantic Regency era, we brought in glorious golds and intricate patterns. Detail is everywhere in this room, from the engraved fireplace to the stunningly designed casegoods. We decided on more of a contemporary shaped sofa, but adorned it with the extravagant patterns of the past.
Project designed by Michelle Yorke Interior Design Firm in Bellevue. Serving Redmond, Sammamish, Issaquah, Mercer Island, Kirkland, Medina, Clyde Hill, and Seattle.
For more about Michelle Yorke, click here: https://michelleyorkedesign.com/
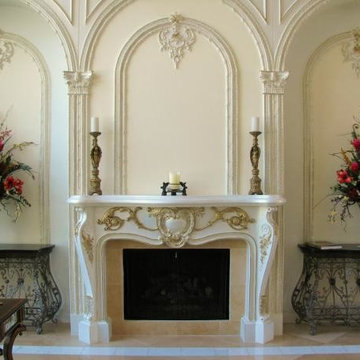
I assisted in product selection, design, placement, custom furnishings, tile drawings, etc in this project with Michelle McManus. It was a new construction project that took around two years to complete.
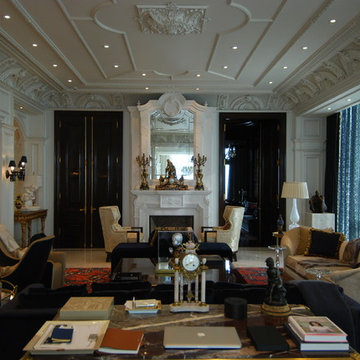
The Living Room can be used to have tea, read a book or listen to music. with a push of a button this living room can transform to a .....
トロントにある高級な広いトラディショナルスタイルのおしゃれなリビング (ミュージックルーム、白い壁、大理石の床、標準型暖炉、コンクリートの暖炉まわり、埋込式メディアウォール) の写真
トロントにある高級な広いトラディショナルスタイルのおしゃれなリビング (ミュージックルーム、白い壁、大理石の床、標準型暖炉、コンクリートの暖炉まわり、埋込式メディアウォール) の写真
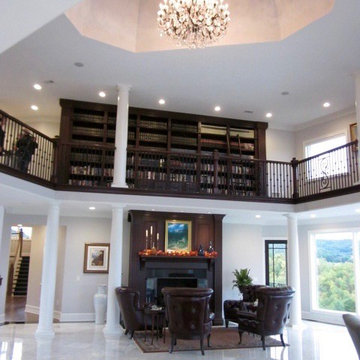
2-story living room with library balcony overlook; marble floor with inset compass medallion, cherry mantle, cherry library bookshelves, iron and cherry railing
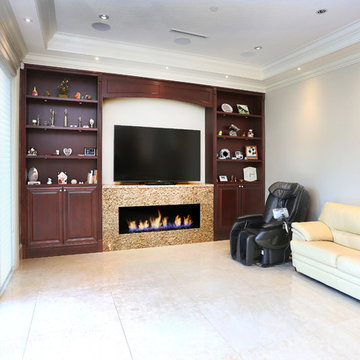
This custom made built-in serves three purposes: as a built in media wall, a book case and a fire place built-in
バンクーバーにあるラグジュアリーな巨大なトラディショナルスタイルのおしゃれなLDK (ライブラリー、白い壁、大理石の床、標準型暖炉、木材の暖炉まわり、埋込式メディアウォール) の写真
バンクーバーにあるラグジュアリーな巨大なトラディショナルスタイルのおしゃれなLDK (ライブラリー、白い壁、大理石の床、標準型暖炉、木材の暖炉まわり、埋込式メディアウォール) の写真
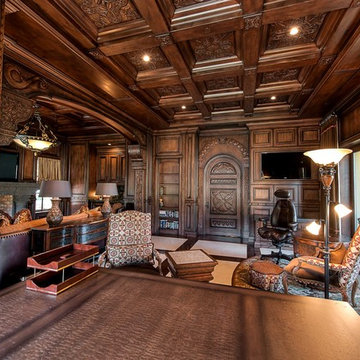
Coffered ceiling in den and office
フェニックスにある中くらいなトラディショナルスタイルのおしゃれな独立型リビング (ライブラリー、茶色い壁、大理石の床、標準型暖炉、木材の暖炉まわり、壁掛け型テレビ) の写真
フェニックスにある中くらいなトラディショナルスタイルのおしゃれな独立型リビング (ライブラリー、茶色い壁、大理石の床、標準型暖炉、木材の暖炉まわり、壁掛け型テレビ) の写真
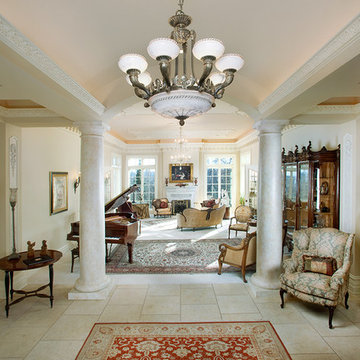
A large circular driveway and serene rock garden welcome visitors to this elegant estate. Classic columns, Shingle and stone distinguish the front exterior, which leads inside through a light-filled entryway. Rear exterior highlights include a natural-style pool, another rock garden and a beautiful, tree-filled lot.
Interior spaces are equally beautiful. The large formal living room boasts coved ceiling, abundant windows overlooking the woods beyond, leaded-glass doors and dramatic Old World crown moldings. Not far away, the casual and comfortable family room entices with coffered ceilings and an unusual wood fireplace. Looking for privacy and a place to curl up with a good book? The dramatic library has intricate paneling, handsome beams and a peaked barrel-vaulted ceiling. Other highlights include a spacious master suite, including a large French-style master bath with his-and-hers vanities. Hallways and spaces throughout feature the level of quality generally found in homes of the past, including arched windows, intricately carved moldings and painted walls reminiscent of Old World manors.
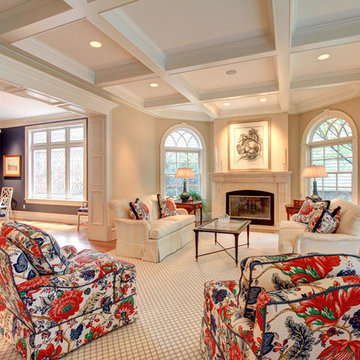
Nathan Strauch Photographer for HotShotPros.com
デンバーにある広いトラディショナルスタイルのおしゃれなリビング (白い壁、大理石の床、標準型暖炉、木材の暖炉まわり) の写真
デンバーにある広いトラディショナルスタイルのおしゃれなリビング (白い壁、大理石の床、標準型暖炉、木材の暖炉まわり) の写真
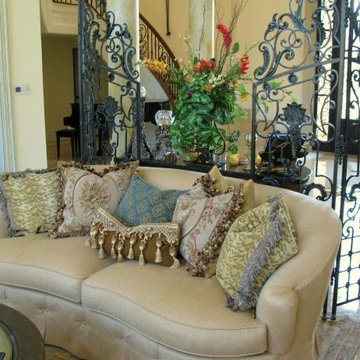
I assisted in product selection, design, placement, custom furnishings, tile drawings, etc in this project with Michelle McManus. It was a new construction project that took around two years to complete.
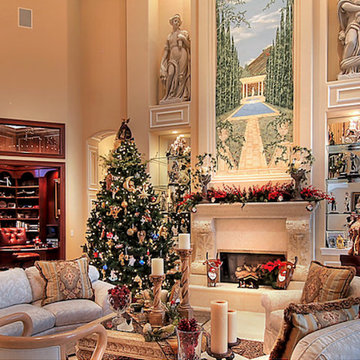
オーランドにある中くらいなトラディショナルスタイルのおしゃれなリビング (ベージュの壁、大理石の床、標準型暖炉、コンクリートの暖炉まわり、テレビなし、白い床) の写真
トラディショナルスタイルのリビング (コンクリートの暖炉まわり、木材の暖炉まわり、大理石の床) の写真
1
