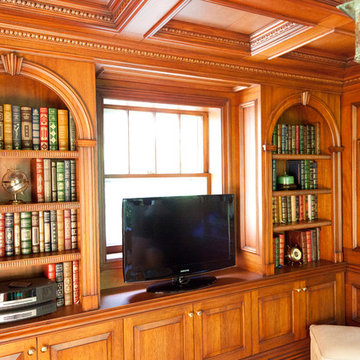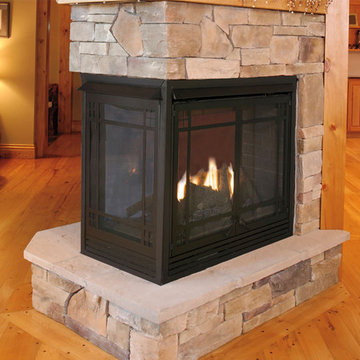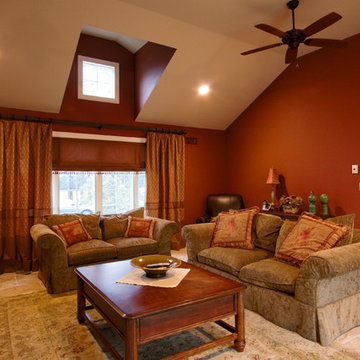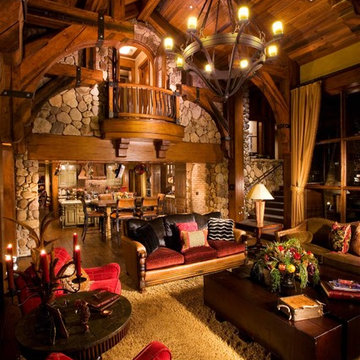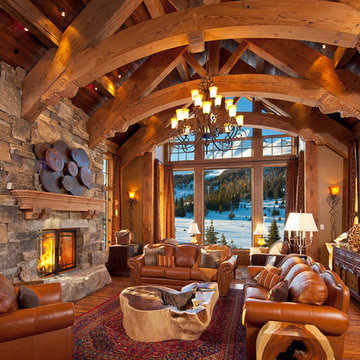木目調のトラディショナルスタイルのリビングの写真
絞り込み:
資材コスト
並び替え:今日の人気順
写真 21〜40 枚目(全 5,183 枚)
1/3

Photo by: Joshua Caldwell
ソルトレイクシティにある広いトラディショナルスタイルのおしゃれな応接間 (標準型暖炉、タイルの暖炉まわり、白い壁、無垢フローリング、テレビなし、茶色い床) の写真
ソルトレイクシティにある広いトラディショナルスタイルのおしゃれな応接間 (標準型暖炉、タイルの暖炉まわり、白い壁、無垢フローリング、テレビなし、茶色い床) の写真

シャーロットにあるラグジュアリーな巨大なトラディショナルスタイルのおしゃれな独立型リビング (ライブラリー、黄色い壁、無垢フローリング、標準型暖炉、木材の暖炉まわり) の写真

A contemporary open plan allows for dramatic use of color without compromising light.
Joseph De Leo Photography
ニューヨークにあるラグジュアリーなトラディショナルスタイルのおしゃれなリビング (赤い壁、赤いソファ) の写真
ニューヨークにあるラグジュアリーなトラディショナルスタイルのおしゃれなリビング (赤い壁、赤いソファ) の写真

A cozy fireside space made for conversation and entertaining.
ミルウォーキーにある高級な中くらいなトラディショナルスタイルのおしゃれな独立型リビング (グレーの壁、標準型暖炉、レンガの暖炉まわり、格子天井、赤いカーテン) の写真
ミルウォーキーにある高級な中くらいなトラディショナルスタイルのおしゃれな独立型リビング (グレーの壁、標準型暖炉、レンガの暖炉まわり、格子天井、赤いカーテン) の写真

The comfortable elegance of this French-Country inspired home belies the challenges faced during its conception. The beautiful, wooded site was steeply sloped requiring study of the location, grading, approach, yard and views from and to the rolling Pennsylvania countryside. The client desired an old world look and feel, requiring a sensitive approach to the extensive program. Large, modern spaces could not add bulk to the interior or exterior. Furthermore, it was critical to balance voluminous spaces designed for entertainment with more intimate settings for daily living while maintaining harmonic flow throughout.
The result home is wide, approached by a winding drive terminating at a prominent facade embracing the motor court. Stone walls feather grade to the front façade, beginning the masonry theme dressing the structure. A second theme of true Pennsylvania timber-framing is also introduced on the exterior and is subsequently revealed in the formal Great and Dining rooms. Timber-framing adds drama, scales down volume, and adds the warmth of natural hand-wrought materials. The Great Room is literal and figurative center of this master down home, separating casual living areas from the elaborate master suite. The lower level accommodates casual entertaining and an office suite with compelling views. The rear yard, cut from the hillside, is a composition of natural and architectural elements with timber framed porches and terraces accessed from nearly every interior space flowing to a hillside of boulders and waterfalls.
The result is a naturally set, livable, truly harmonious, new home radiating old world elegance. This home is powered by a geothermal heating and cooling system and state of the art electronic controls and monitoring systems.

This project was an historic renovation located on Narragansett Point in Newport, RI returning the structure to a single family house. The stunning porch running the length of the first floor and overlooking the bay served as the focal point for the design work. The view of the bay from the great octagon living room and outdoor porch is the heart of this waterfront home. The exterior was restored to 19th century character. Craftsman inspired details directed the character of the interiors. The entry hall is paneled in butternut, a traditional material for boat interiors.
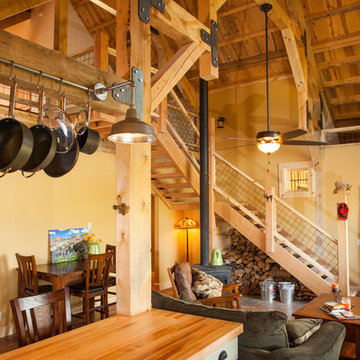
Sand Creek Post & Beam Traditional Wood Barns and Barn Homes
Learn more & request a free catalog: www.sandcreekpostandbeam.com
他の地域にあるトラディショナルスタイルのおしゃれなLDK (ベージュの壁) の写真
他の地域にあるトラディショナルスタイルのおしゃれなLDK (ベージュの壁) の写真

Photography: Paul Dyer
サンフランシスコにある高級な中くらいなトラディショナルスタイルのおしゃれなリビング (ベージュの壁、無垢フローリング、赤いソファ) の写真
サンフランシスコにある高級な中くらいなトラディショナルスタイルのおしゃれなリビング (ベージュの壁、無垢フローリング、赤いソファ) の写真
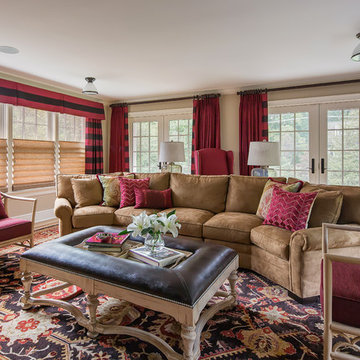
Eclectic LR, traditional rug
ニューヨークにある中くらいなトラディショナルスタイルのおしゃれなリビング (ベージュの壁、赤いカーテン) の写真
ニューヨークにある中くらいなトラディショナルスタイルのおしゃれなリビング (ベージュの壁、赤いカーテン) の写真

©2017 Bruce Van Inwegen All rights reserved.
シカゴにある巨大なトラディショナルスタイルのおしゃれなリビング (ピンクの壁、濃色無垢フローリング、標準型暖炉、テレビなし、赤いカーテン) の写真
シカゴにある巨大なトラディショナルスタイルのおしゃれなリビング (ピンクの壁、濃色無垢フローリング、標準型暖炉、テレビなし、赤いカーテン) の写真
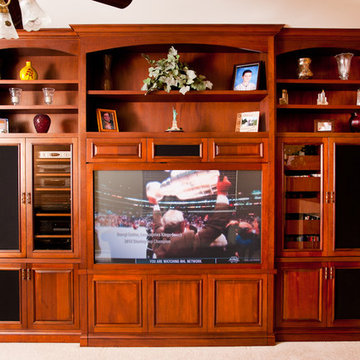
Custom built Mahogany Entertainment Center with removable TV frame and panel, rollouts behind base cabinet doors, and open shelving.
シカゴにあるトラディショナルスタイルのおしゃれなリビングの写真
シカゴにあるトラディショナルスタイルのおしゃれなリビングの写真
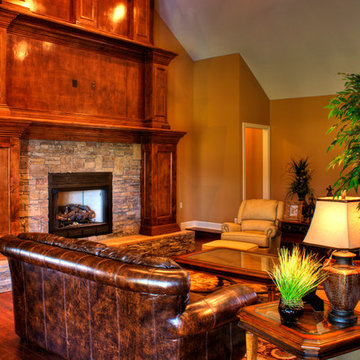
Tall, stained wood fireplace with stone surround.
他の地域にあるトラディショナルスタイルのおしゃれなリビング (壁掛け型テレビ、茶色い壁、無垢フローリング、標準型暖炉、石材の暖炉まわり) の写真
他の地域にあるトラディショナルスタイルのおしゃれなリビング (壁掛け型テレビ、茶色い壁、無垢フローリング、標準型暖炉、石材の暖炉まわり) の写真
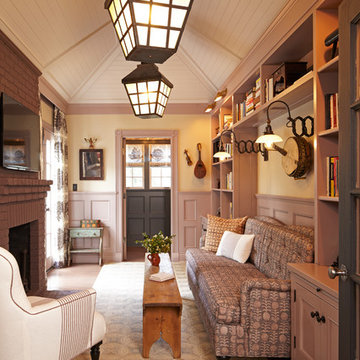
ロサンゼルスにある高級な中くらいなトラディショナルスタイルのおしゃれな独立型リビング (ベージュの壁、標準型暖炉、レンガの暖炉まわり、ライブラリー、無垢フローリング、壁掛け型テレビ) の写真
木目調のトラディショナルスタイルのリビングの写真
2
