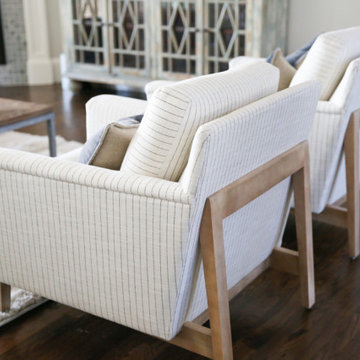白いトラディショナルスタイルのリビング (埋込式メディアウォール) の写真
絞り込み:
資材コスト
並び替え:今日の人気順
写真 81〜100 枚目(全 397 枚)
1/4
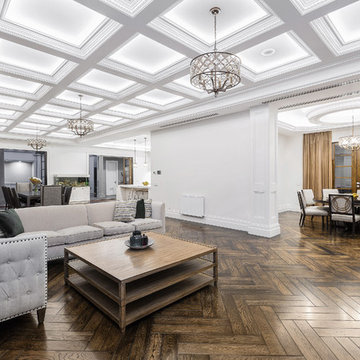
Sam Martin - Four Walls Media
メルボルンにあるラグジュアリーな巨大なトラディショナルスタイルのおしゃれなLDK (白い壁、濃色無垢フローリング、標準型暖炉、漆喰の暖炉まわり、埋込式メディアウォール、茶色い床) の写真
メルボルンにあるラグジュアリーな巨大なトラディショナルスタイルのおしゃれなLDK (白い壁、濃色無垢フローリング、標準型暖炉、漆喰の暖炉まわり、埋込式メディアウォール、茶色い床) の写真
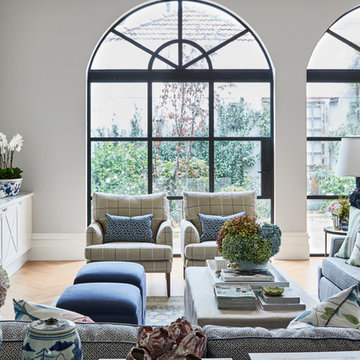
Hannah Caldwell
メルボルンにあるトラディショナルスタイルのおしゃれなリビング (グレーの壁、淡色無垢フローリング、標準型暖炉、木材の暖炉まわり、埋込式メディアウォール) の写真
メルボルンにあるトラディショナルスタイルのおしゃれなリビング (グレーの壁、淡色無垢フローリング、標準型暖炉、木材の暖炉まわり、埋込式メディアウォール) の写真
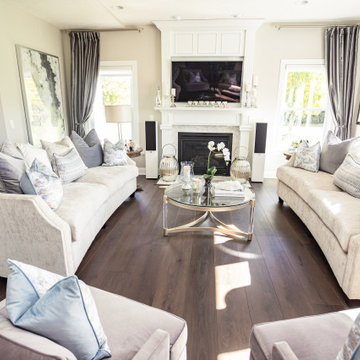
A rich, even, walnut tone with a smooth finish. This versatile color works flawlessly with both modern and classic styles.
コロンバスにあるお手頃価格の広いトラディショナルスタイルのおしゃれなリビング (ベージュの壁、クッションフロア、標準型暖炉、漆喰の暖炉まわり、埋込式メディアウォール、茶色い床、パネル壁) の写真
コロンバスにあるお手頃価格の広いトラディショナルスタイルのおしゃれなリビング (ベージュの壁、クッションフロア、標準型暖炉、漆喰の暖炉まわり、埋込式メディアウォール、茶色い床、パネル壁) の写真
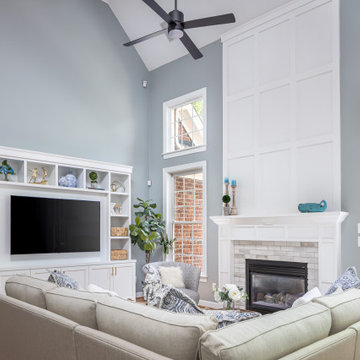
We are so thankful for good customers! This small family relocating from Massachusetts put their trust in us to create a beautiful kitchen for them. They let us have free reign on the design, which is where we are our best! We are so proud of this outcome, and we know that they love it too!
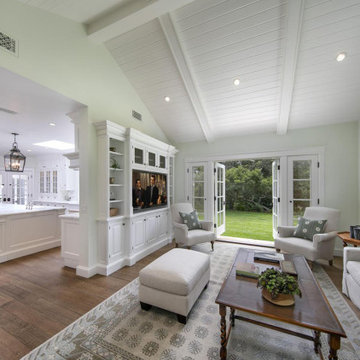
サンタバーバラにあるトラディショナルスタイルのおしゃれなLDK (白い壁、濃色無垢フローリング、埋込式メディアウォール、茶色い床、三角天井) の写真
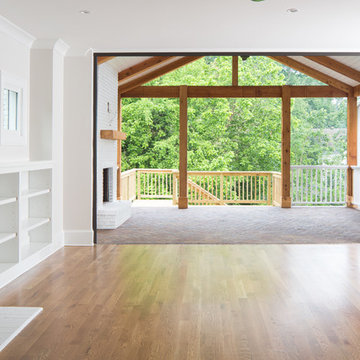
Build by Level Team Contracting ( http://levelteamcontracting.com), photos by David Cannon Photography (www.davidcannonphotography.com)
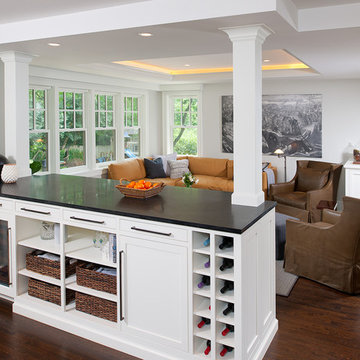
This incredible living space opens up from the kitchen to this modern living room. With a custom built-in TV, wine cooler, wine storage, and hidden storage throughout the kitchen, this family is ready to live large.
Wall Paint: PPG1009-1, Tundra Frost - Eggshell
Flooring: Minwax - Espresso
Custom Cabinetry and millwork by Master Remodelers
Cabinetry and Millwork Paint: PPG1215-1, Clear Yellow - Semi-gloss
Doors and Windows by MarvinAbsolute
Peninsula Counter Top: Absolute Black honed finish
U-Line Wine Refrigerator
Cove Lighting
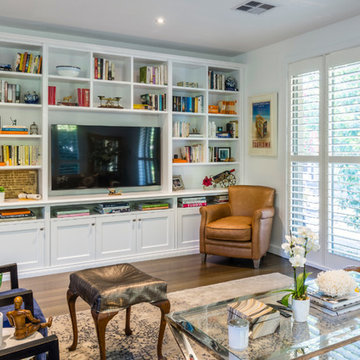
Simple traditional style entertainment and storage unit. Wide open storage below lambs tongue benchtop for large books. Six recessed panel doors with adjustable shelves inside for AV equipment and general storage. Allowance for cable management and ventilation throughout. Adjustable bookshelves above and wall mounted television.
Size: 3m wide x 2.4m high x 0.5m deep below 0.3m deep above
Materials: Painted Dulux Lexicon ¼ with low sheen finish.
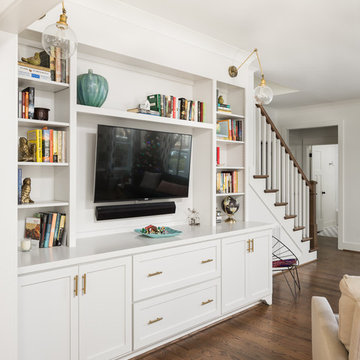
Living room in Craftsman style new home construction by Willow Homes and Willow Design Studio in Birmingham Alabama photographed by Tommy Daspit, and architectural and interiors photographer. See more of his work at http://tommydaspit.com
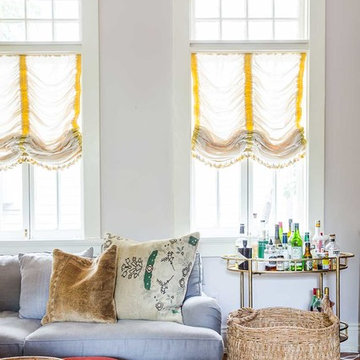
A vignette showing a closer view of the drapes and bar cart.
Photo: Hunter Holder
ニューオリンズにあるお手頃価格の中くらいなトラディショナルスタイルのおしゃれなリビング (埋込式メディアウォール) の写真
ニューオリンズにあるお手頃価格の中くらいなトラディショナルスタイルのおしゃれなリビング (埋込式メディアウォール) の写真
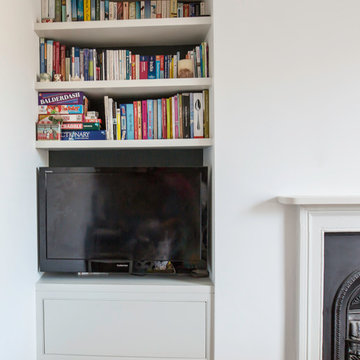
These alcove units were designed to maximise storage in a small space. The left hand alcove houses a media unit with a fold down front and floating shelves above. The right hand alcove has a storage cupboard with a hidden bar above. The bar slides behind the chimney breast wall which is partially a fake wall. It is lit by a spotlight which comes on automatically as the bar is pulled open. The units are painted in a bright white with a dark blue grey on the back wall to increase the sense of depth. The simple shaker style complements the bright, modern interior of this Georgian townhouse.

Hamptons family living at its best. This client wanted a beautiful Hamptons style home to emerge from the renovation of a tired brick veneer home for her family. The white/grey/blue palette of Hamptons style was her go to style which was an imperative part of the design brief but the creation of new zones for adult and soon to be teenagers was just as important. Our client didn't know where to start and that's how we helped her. Starting with a design brief, we set about working with her to choose all of the colours, finishes, fixtures and fittings and to also design the joinery/cabinetry to satisfy storage and aesthetic needs. We supplemented this with a full set of construction drawings to compliment the Architectural plans. Nothing was left to chance as we created the home of this family's dreams. Using white walls and dark floors throughout enabled us to create a harmonious palette that flowed from room to room. A truly beautiful home, one of our favourites!
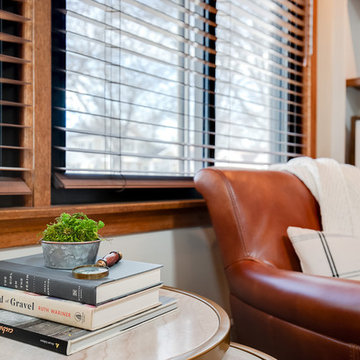
This early 90s rambler in South Minneapolis got a fresh update with custom built-ins, new wall paint, all new furniture and decor to bring it up-to-date with the clients' previously remodeled kitchen. The warm tones flow between the spaces, and create an open, inviting space for entertaining!
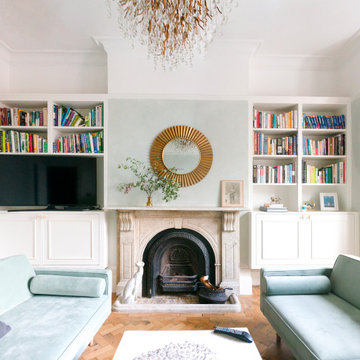
Light, bright, calm and serene living room scheme. Built-in joinery designed to fit with existing picture rail and to allow the fireplace to be the key feature along this elevation, further enhanced by brass finishes in the mirror and chandelier. Complementary pale green limewash paint and chinois green sofas provide a calming balance and serenity to fit with the client's brief.
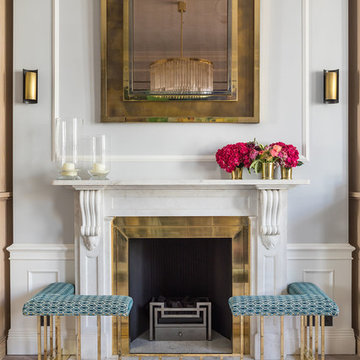
Fireplace with bespoke brass club fender and marble and brass fire surround.
ロンドンにある高級な広いトラディショナルスタイルのおしゃれなリビング (グレーの壁、淡色無垢フローリング、標準型暖炉、石材の暖炉まわり、埋込式メディアウォール、ベージュの床) の写真
ロンドンにある高級な広いトラディショナルスタイルのおしゃれなリビング (グレーの壁、淡色無垢フローリング、標準型暖炉、石材の暖炉まわり、埋込式メディアウォール、ベージュの床) の写真
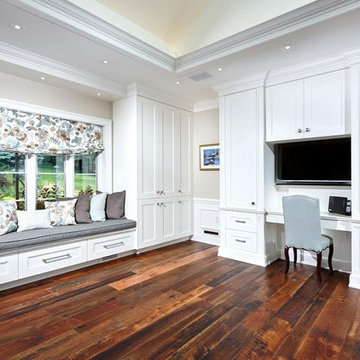
トロントにあるラグジュアリーな中くらいなトラディショナルスタイルのおしゃれなリビング (白い壁、無垢フローリング、埋込式メディアウォール、暖炉なし) の写真
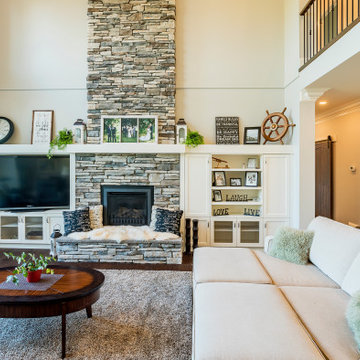
Photo by Brice Ferre
バンクーバーにある高級な巨大なトラディショナルスタイルのおしゃれなLDK (無垢フローリング、標準型暖炉、積石の暖炉まわり、埋込式メディアウォール、茶色い床、三角天井) の写真
バンクーバーにある高級な巨大なトラディショナルスタイルのおしゃれなLDK (無垢フローリング、標準型暖炉、積石の暖炉まわり、埋込式メディアウォール、茶色い床、三角天井) の写真
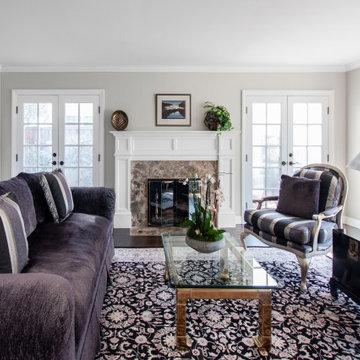
サンフランシスコにある広いトラディショナルスタイルのおしゃれなLDK (グレーの壁、濃色無垢フローリング、石材の暖炉まわり、埋込式メディアウォール、茶色い床、表し梁) の写真
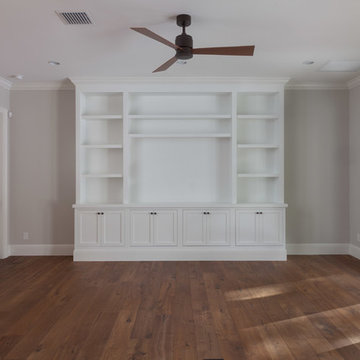
Great Room Built-in
オーランドにある高級な広いトラディショナルスタイルのおしゃれなリビング (グレーの壁、無垢フローリング、埋込式メディアウォール) の写真
オーランドにある高級な広いトラディショナルスタイルのおしゃれなリビング (グレーの壁、無垢フローリング、埋込式メディアウォール) の写真
白いトラディショナルスタイルのリビング (埋込式メディアウォール) の写真
5
