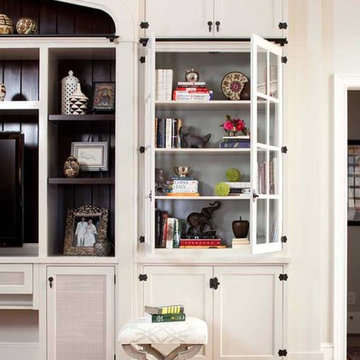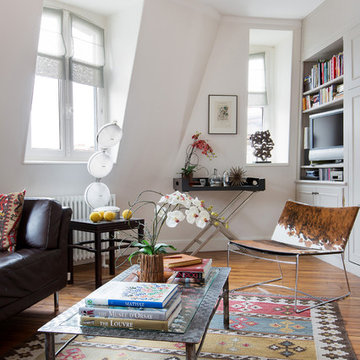白いエクレクティックスタイルのリビング (埋込式メディアウォール) の写真
絞り込み:
資材コスト
並び替え:今日の人気順
写真 1〜20 枚目(全 85 枚)
1/4

Custom built-in entertainment center consisting of three base cabinets with soft-close doors, adjustable shelves, and custom-made ducting to re-route the HVAC air flow from a floor vent out through the toe kick panel; side and overhead book/display cases, extendable TV wall bracket, and in-wall wiring for electrical and HDMI connections. The last photo shows the space before the installation.
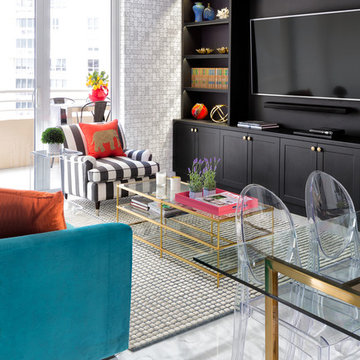
Feature in: Luxe Magazine Miami & South Florida Luxury Magazine
If visitors to Robyn and Allan Webb’s one-bedroom Miami apartment expect the typical all-white Miami aesthetic, they’ll be pleasantly surprised upon stepping inside. There, bold theatrical colors, like a black textured wallcovering and bright teal sofa, mix with funky patterns,
such as a black-and-white striped chair, to create a space that exudes charm. In fact, it’s the wife’s style that initially inspired the design for the home on the 20th floor of a Brickell Key high-rise. “As soon as I saw her with a green leather jacket draped across her shoulders, I knew we would be doing something chic that was nothing like the typical all- white modern Miami aesthetic,” says designer Maite Granda of Robyn’s ensemble the first time they met. The Webbs, who often vacation in Paris, also had a clear vision for their new Miami digs: They wanted it to exude their own modern interpretation of French decor.
“We wanted a home that was luxurious and beautiful,”
says Robyn, noting they were downsizing from a four-story residence in Alexandria, Virginia. “But it also had to be functional.”
To read more visit: https:
https://maitegranda.com/wp-content/uploads/2018/01/LX_MIA18_HOM_MaiteGranda_10.pdf
Rolando Diaz
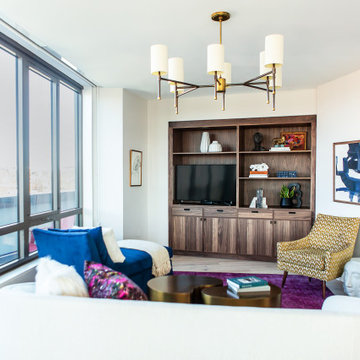
Custom built in cabinetry offers storage and function, along with a designated place for entertainment
ワシントンD.C.にあるお手頃価格の中くらいなエクレクティックスタイルのおしゃれなLDK (白い壁、クッションフロア、暖炉なし、埋込式メディアウォール、グレーの床) の写真
ワシントンD.C.にあるお手頃価格の中くらいなエクレクティックスタイルのおしゃれなLDK (白い壁、クッションフロア、暖炉なし、埋込式メディアウォール、グレーの床) の写真
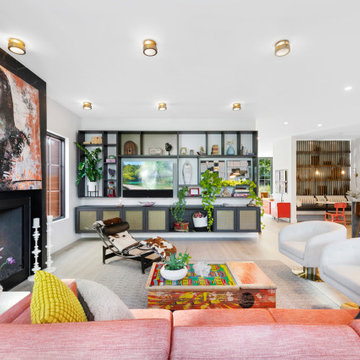
bright open living room with indoor/outdoor feel.
The floating custom built-in cabinets designed by Meg Miller help integrate the TV and objects & curiosities. The coffee table was built by Meg from the top of a vintage pinball machine and placed on steel frame/legs.
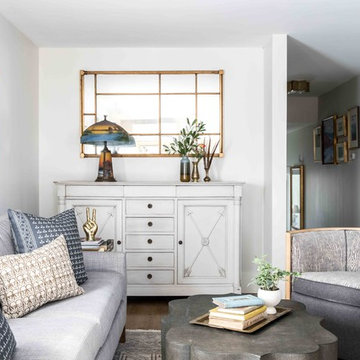
A clinic in downsizing, this condo is filled with pieces and art that were carefully selected, sentimental and one of a kind. The renovation was intended to stand the test of time, functionally and aesthetically. Having relocated from a much larger property, the client wanted a space that resonated with the urban beauty of Portland's West End. Photos by Erin Little.
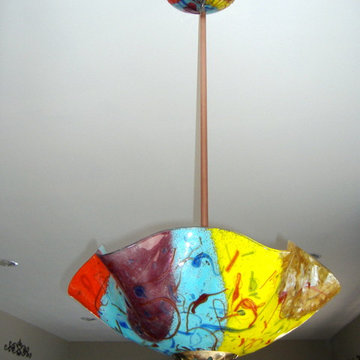
Blown Glass Chandelier by Primo Glass www.primoglass.com 908-670-3722 We specialize in designing, fabricating, and installing custom one of a kind lighting fixtures and chandeliers that are handcrafted in the USA. Please contact us with your lighting needs, and see our 5 star customer reviews here on Houzz. CLICK HERE to watch our video and learn more about Primo Glass!
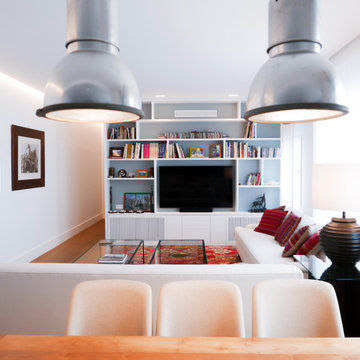
Este salón se configuró como un espacio abierto dónde la librería y las lámparas del techo colgadas tienen un especial protagonismo. El espacio es blanco para dar mayor énfasis al suelo de tarima de tablón ancho y a la altura de los techos, buscando un hueco sutil con el pasillo que cobra un gran protagonismo la pared que comunica toda la vivienda.
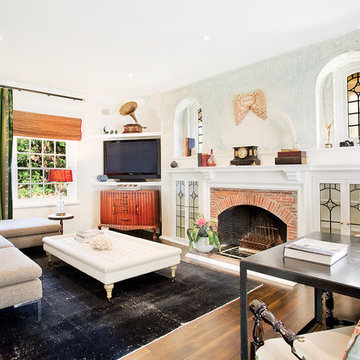
Bronwyn Poole
ロサンゼルスにあるエクレクティックスタイルのおしゃれな独立型リビング (白い壁、標準型暖炉、レンガの暖炉まわり、埋込式メディアウォール、無垢フローリング) の写真
ロサンゼルスにあるエクレクティックスタイルのおしゃれな独立型リビング (白い壁、標準型暖炉、レンガの暖炉まわり、埋込式メディアウォール、無垢フローリング) の写真
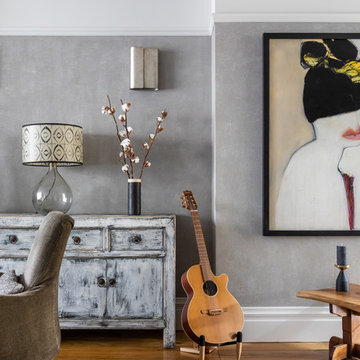
The client wanted to update this Victorian Sitting Room into a calm and contemporary space that allowed their art to really shine. With the help of our specialist decorating team we came up with a bespoke concrete finish that was the perfect grey with enough warmth in it. The white woodwork in the room was actually a pale stone colour that was softer than a standard white paint.
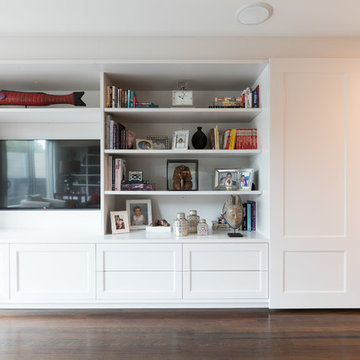
Stu Morley
メルボルンにある高級な広いエクレクティックスタイルのおしゃれなLDK (ライブラリー、ベージュの壁、濃色無垢フローリング、埋込式メディアウォール) の写真
メルボルンにある高級な広いエクレクティックスタイルのおしゃれなLDK (ライブラリー、ベージュの壁、濃色無垢フローリング、埋込式メディアウォール) の写真
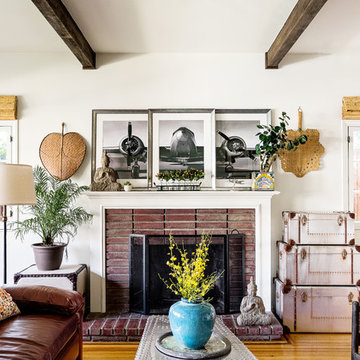
Eclectic "California Cool" vibes with aviation and travel influences, suggesting the home of a wanderlust collecting memories from abroad.
Products and styling by Wayfair.com
www.kgennarophotography.com
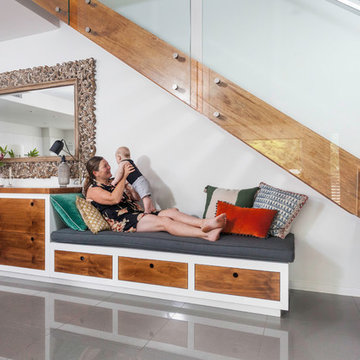
Every inch of this compact townhouse in Hawthorne was used to maximise lifestyle. Custom cabinetry runs the length of the dead space under the stairs to increase storage (overflow from kitchen), display and seating in the home. The cabinetry also serves as a side board / buffet for the dining area when guests are visiting. All drawers are fully child proof lockable with a new baby in the home.
Photo's by Chez Watts
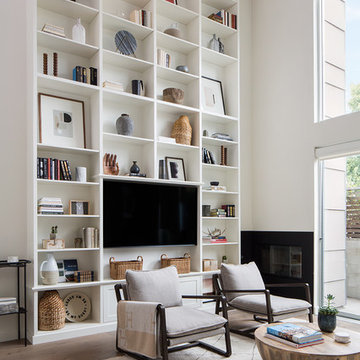
Photo: Meghan Bob Photography
サンフランシスコにある低価格の広いエクレクティックスタイルのおしゃれなリビングロフト (白い壁、淡色無垢フローリング、標準型暖炉、金属の暖炉まわり、埋込式メディアウォール、茶色い床) の写真
サンフランシスコにある低価格の広いエクレクティックスタイルのおしゃれなリビングロフト (白い壁、淡色無垢フローリング、標準型暖炉、金属の暖炉まわり、埋込式メディアウォール、茶色い床) の写真
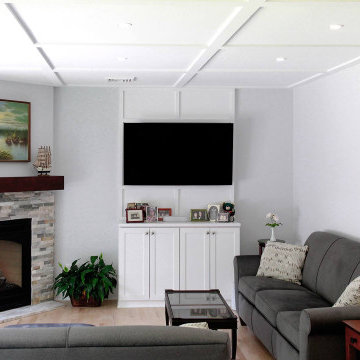
A gas fireplace complements an entertainment core with seating located to focus on either.
ブリッジポートにあるお手頃価格の中くらいなエクレクティックスタイルのおしゃれなリビング (青い壁、淡色無垢フローリング、コーナー設置型暖炉、積石の暖炉まわり、埋込式メディアウォール、茶色い床、格子天井) の写真
ブリッジポートにあるお手頃価格の中くらいなエクレクティックスタイルのおしゃれなリビング (青い壁、淡色無垢フローリング、コーナー設置型暖炉、積石の暖炉まわり、埋込式メディアウォール、茶色い床、格子天井) の写真
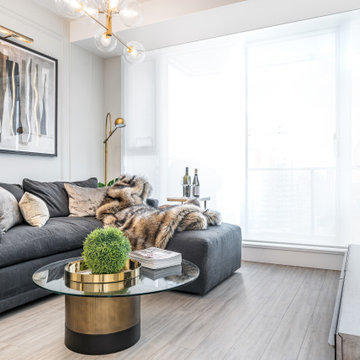
This small living space is large on style with sumptuous textures and warm metal accents. The comfortable down filled cushioned sofa is paired with an oversized ottoman in matching fabric to create the look of a sectional. The round glass coffee table softens the space and allows for more space around furniture.
Photo: Caydence Photography
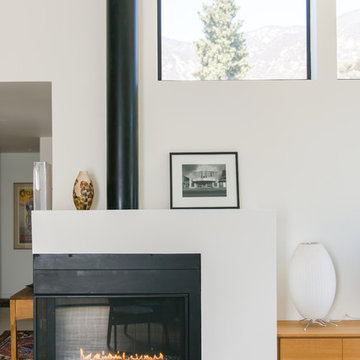
ロサンゼルスにある高級な広いエクレクティックスタイルのおしゃれなリビング (白い壁、淡色無垢フローリング、コーナー設置型暖炉、金属の暖炉まわり、埋込式メディアウォール) の写真
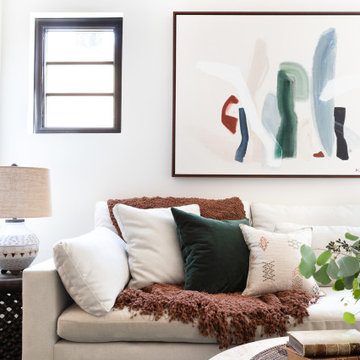
ロサンゼルスにある低価格の中くらいなエクレクティックスタイルのおしゃれな独立型リビング (白い壁、濃色無垢フローリング、暖炉なし、埋込式メディアウォール、茶色い床) の写真
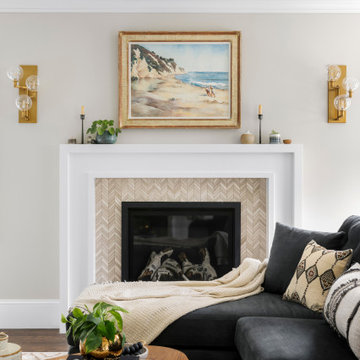
サンフランシスコにある中くらいなエクレクティックスタイルのおしゃれなLDK (グレーの壁、無垢フローリング、標準型暖炉、タイルの暖炉まわり、埋込式メディアウォール、茶色い床) の写真
白いエクレクティックスタイルのリビング (埋込式メディアウォール) の写真
1
