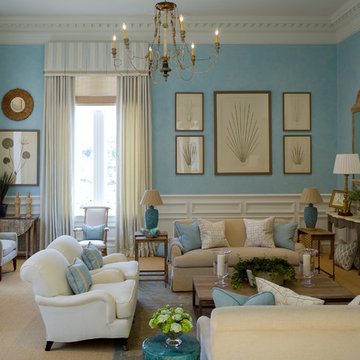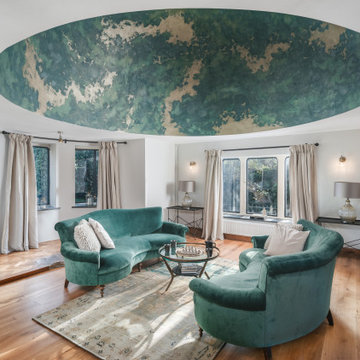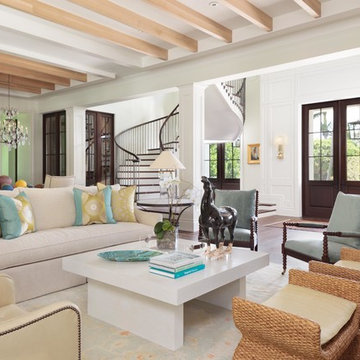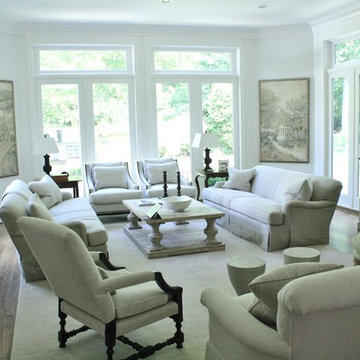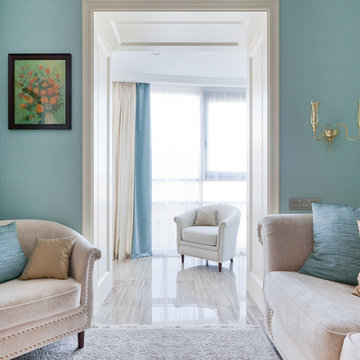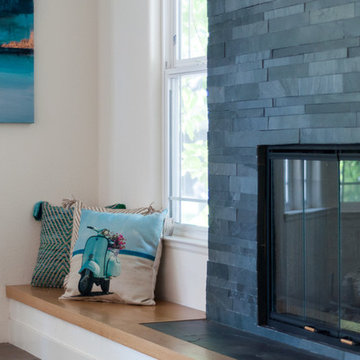広いターコイズブルーのトラディショナルスタイルのリビングの写真
絞り込み:
資材コスト
並び替え:今日の人気順
写真 41〜60 枚目(全 110 枚)
1/4
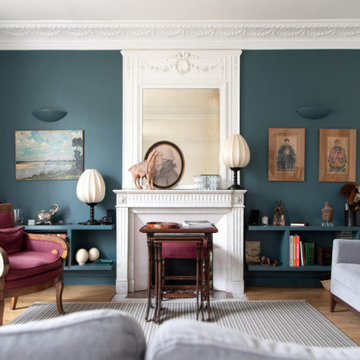
Le projet Perronet est un cas d'école pour notre agence. Nos clients ont fait l'acquisition d'un appartement et de 3 chambres de bonnes (sur 4 au total) situées à l'étage supérieur.
Cette réunion a été un challenge car la chambre restante se situait au milieu de l'étage supérieur ! Notre équipe a donc dû créer 2 escaliers sur-mesure.
L'un mène vers les 2 anciennes chambres de bonnes, changées en une chambre bleu et sa SDB compacte.
L'autre fait la liaison vers la 3e chambre, devenue un bureau.
Toutes les boiseries et rangements ont été conçus par nos experts. La cuisine, auparavant fermée, a été entièrement changée; nous avons abattu la cloison pour y mettre une verrière qui s'ouvre sur la salle à manger.
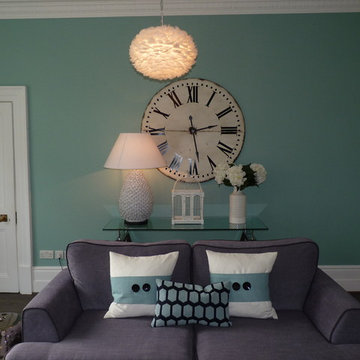
This is the living room in a large manor house in Bollington, Cheshire
チェシャーにある広いトラディショナルスタイルのおしゃれなリビング (青い壁、据え置き型テレビ) の写真
チェシャーにある広いトラディショナルスタイルのおしゃれなリビング (青い壁、据え置き型テレビ) の写真
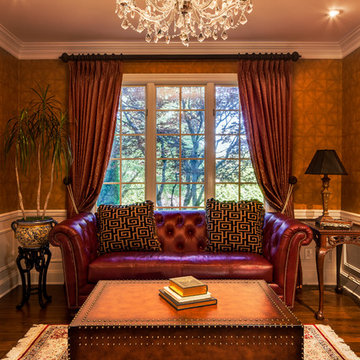
The old dining room was transformed into a lounge, perfect for causal conversation or to read a book alone. Faux leather wallpaper was used to give a warm intimate feel. Justin Schmauser Photography
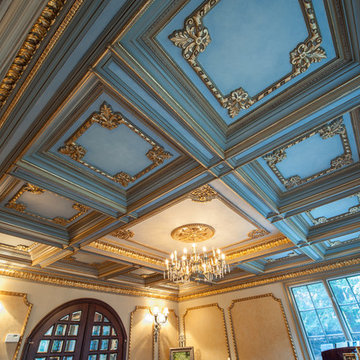
Highly decorated custom woodwork in the music room
Genuine gold leafing is applied to the architectural crown molding, which supports the entire coffered ceiling. The center section of the ceiling is distinguished by the enlarged coffer which surrounds the unique chandelier. The shape and height of the wall panels gives the room a taller and more elegant look. With the application of a special glaze, the gold leafing is given a more subtle and unique undertone. The woodwork is finished in gray shade, giving feelings of elegance and distinction.
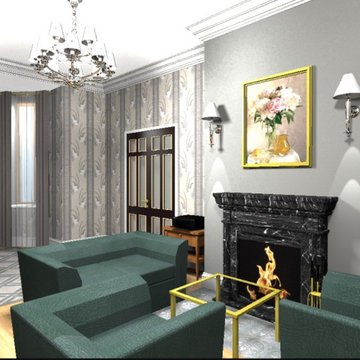
визуализация кабинета в 5к.кв
サンクトペテルブルクにある高級な広いトラディショナルスタイルのおしゃれなリビング (標準型暖炉、石材の暖炉まわり、グレーの壁、無垢フローリング、グレーの床、壁紙) の写真
サンクトペテルブルクにある高級な広いトラディショナルスタイルのおしゃれなリビング (標準型暖炉、石材の暖炉まわり、グレーの壁、無垢フローリング、グレーの床、壁紙) の写真
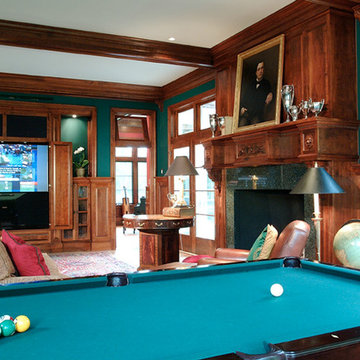
Sited on a sloping and densely wooded lot along the Potomac River in the Falcon Ridge neighborhood where exceptional architecture on large, verdant lots is the norm, the owners of this new home required a plan flexible enough to accommodate a growing family, a variety of in-home entertainment options, and recreational pursuits for children and their friends. Stylistically, our clients desired an historic aesthetic reminiscent of an English baronial manor that projects the traditional values and culture of Virginia and Washington D.C. In short, this is a trophy home meant to convey power, status and wealth. Due to site constraints, house size, and a basement sport court, we employed a straightforward structural scheme overlaid with a highly detailed exterior and interior envelope.
Featuring six fireplaces, coffered ceilings, a two-story entry foyer complete with a custom entry door, our solution employs a series of formally organized principal rooms overlooking private terraces and a large tract of pre-civil war Black Walnut trees. The large formal living area, dubbed the Hunt Room, is the home’s show piece space and is finished with cherry wainscoting, a Rumford fireplace, media center, full wet bar, antique-glass cabinetry and two sets of French doors leading to an outdoor dining terrace. The Kitchen features floor-to-ceiling cabinetry, top of the line appliances, walk-in pantry and a family-dining area. The sunken family room boasts custom built-ins, expansive picture windows, wood-burning fireplace and access to the conservatory which warehouses a grand piano in a radiused window bay overlooking the side yard.
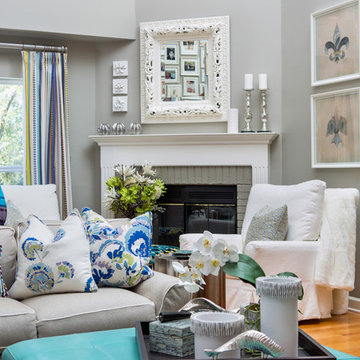
Our favorite capture from the room, this photo shows the way the bright pops of color have been used throughout with wonderful custom upholstery, pillows, window treatments and accessories. Certainly a wonderful place to come in, kick off your shoes, and relax with friends and family!
Photo credit: Greg Riegler
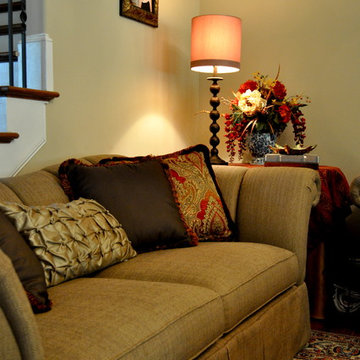
G&G was asked to design this newly acquired home from the beginning incorporating the some of the existing furniture and adding to it to make this new home exactly what the family wanted before they ever moved in. It is now a gorgeous collection of new and old perfect for a family and entertaining. G&G Interior Design
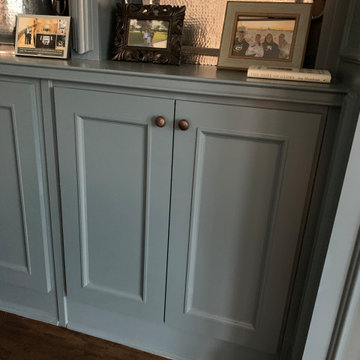
Living Room refresh with blue-gray paint, adding some trim details to plain cabinets and walls around cabinets
アトランタにあるお手頃価格の広いトラディショナルスタイルのおしゃれなLDK (グレーの壁、無垢フローリング、茶色い床) の写真
アトランタにあるお手頃価格の広いトラディショナルスタイルのおしゃれなLDK (グレーの壁、無垢フローリング、茶色い床) の写真
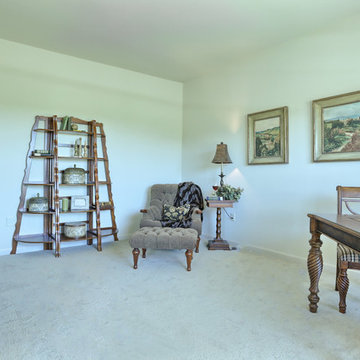
This 2-story home with welcoming front porch includes a 2-car garage and mudroom entry with built-in bench. The Kitchen, Dining Area, and Great Room share an open floor space. The Great Room is accented by triple windows and a gas fireplace with raised hearth. The Kitchen features attractive cabinetry with crown molding, stainless steel appliances, and a pantry. The sunny Dining Area off of the Kitchen provides sliding glass door access to backyard patio. Convenient flex space room is to the front of the home. The second floor boasts four bedrooms, two full bathrooms, and a laundry room. The Owner’s Suite with elegant tray ceiling includes a large closet and a private bathroom with 5’ shower and double bowl vanity.
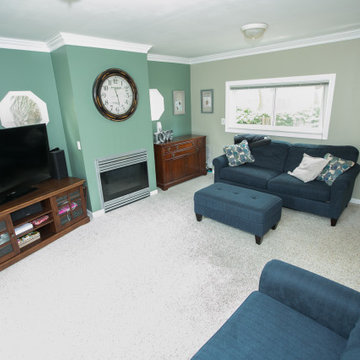
Living Room Photo Sample
デトロイトにある高級な広いトラディショナルスタイルのおしゃれなLDK (緑の壁、カーペット敷き、標準型暖炉、金属の暖炉まわり、据え置き型テレビ、ベージュの床) の写真
デトロイトにある高級な広いトラディショナルスタイルのおしゃれなLDK (緑の壁、カーペット敷き、標準型暖炉、金属の暖炉まわり、据え置き型テレビ、ベージュの床) の写真
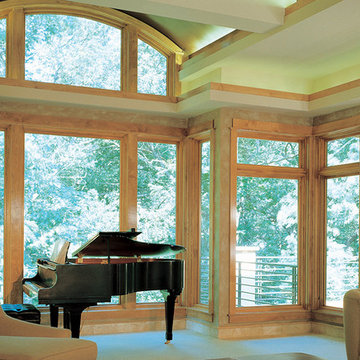
Bay windows are a lovely way to add charm to your home by creating a window seat or getaway within your living space. Bay windows are traditionally constructed using three windows. A bay window consists of a large window flanked by smaller side windows angled at nearly any angle.
Using Marvin Ultimate Double Hung or Casemaster windows, a bay window can be created using any number of windows you’d like. Marvin windows can be placed at nearly any angle you can imagine—creating the picture-perfect bay window for you to enjoy.
Graceful, elegant and timeless, bow windows are an intriguing way to open up a room and give way to a spectacular view. The key is to construct a gentle curve out of several windows to create a truly harmonious yet grandiose appearance.
Any number of Marvin Ultimate Double Hung or Casemaster windows can be fused together to create the stylish appearance of a bow window.
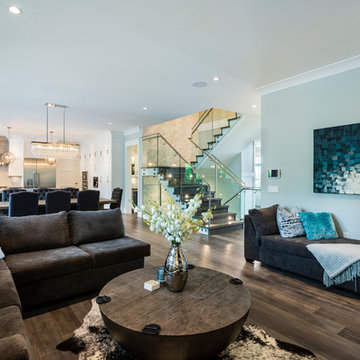
バンクーバーにある高級な広いトラディショナルスタイルのおしゃれなLDK (グレーの壁、無垢フローリング、横長型暖炉、石材の暖炉まわり、壁掛け型テレビ、茶色い床) の写真
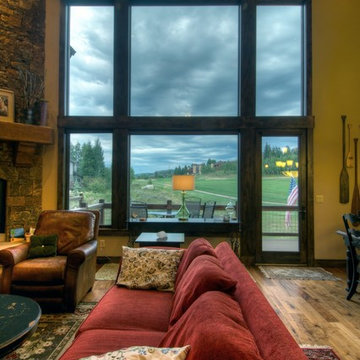
Amaron Folkestad Steamboat Springs Colorado Builder Contractor
デンバーにある高級な広いトラディショナルスタイルのおしゃれなリビングロフト (ベージュの壁、無垢フローリング、コーナー設置型暖炉、石材の暖炉まわり、埋込式メディアウォール) の写真
デンバーにある高級な広いトラディショナルスタイルのおしゃれなリビングロフト (ベージュの壁、無垢フローリング、コーナー設置型暖炉、石材の暖炉まわり、埋込式メディアウォール) の写真
広いターコイズブルーのトラディショナルスタイルのリビングの写真
3
