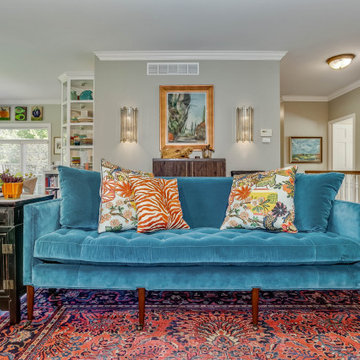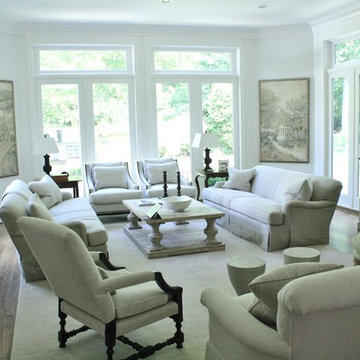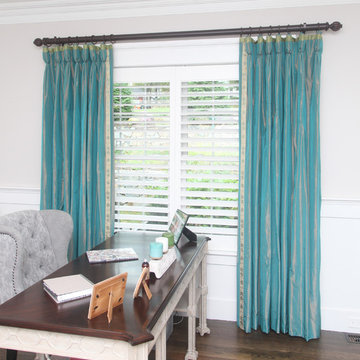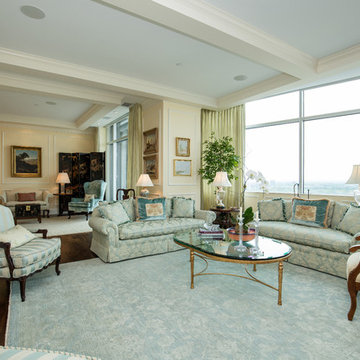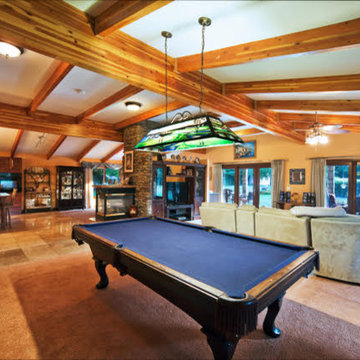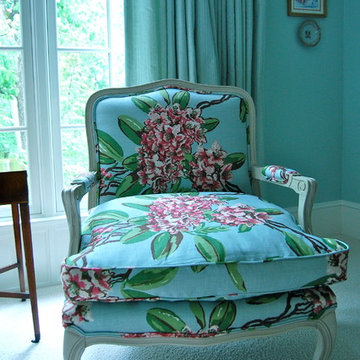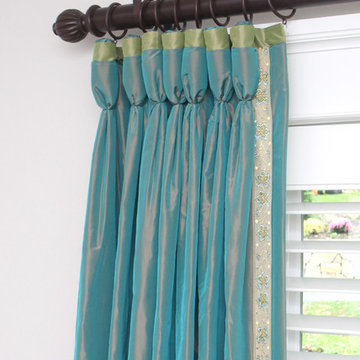広いターコイズブルーのトラディショナルスタイルのリビング (暖炉なし) の写真
絞り込み:
資材コスト
並び替え:今日の人気順
写真 1〜17 枚目(全 17 枚)
1/5
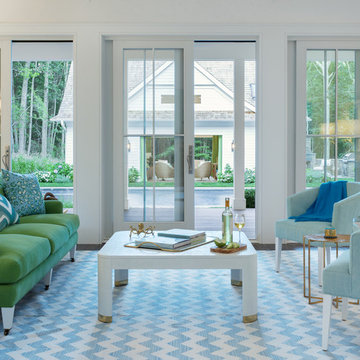
2016 Coastal Living magazine's Hamptons Showhouse // Living room featuring Marvin Ultimate Sliding French Doors
ニューヨークにある広いトラディショナルスタイルのおしゃれなLDK (白い壁、濃色無垢フローリング、暖炉なし) の写真
ニューヨークにある広いトラディショナルスタイルのおしゃれなLDK (白い壁、濃色無垢フローリング、暖炉なし) の写真
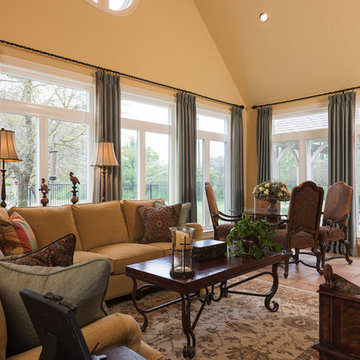
Focus Fort Worth, Matthew Jones
ダラスにある高級な広いトラディショナルスタイルのおしゃれなリビング (磁器タイルの床、ベージュの壁、暖炉なし、テレビなし、ベージュの天井) の写真
ダラスにある高級な広いトラディショナルスタイルのおしゃれなリビング (磁器タイルの床、ベージュの壁、暖炉なし、テレビなし、ベージュの天井) の写真
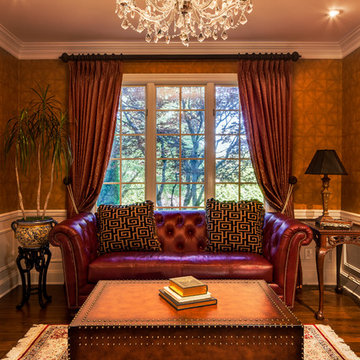
The old dining room was transformed into a lounge, perfect for causal conversation or to read a book alone. Faux leather wallpaper was used to give a warm intimate feel. Justin Schmauser Photography
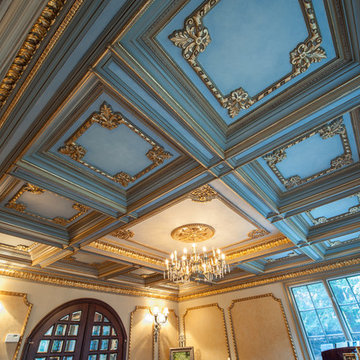
Highly decorated custom woodwork in the music room
Genuine gold leafing is applied to the architectural crown molding, which supports the entire coffered ceiling. The center section of the ceiling is distinguished by the enlarged coffer which surrounds the unique chandelier. The shape and height of the wall panels gives the room a taller and more elegant look. With the application of a special glaze, the gold leafing is given a more subtle and unique undertone. The woodwork is finished in gray shade, giving feelings of elegance and distinction.
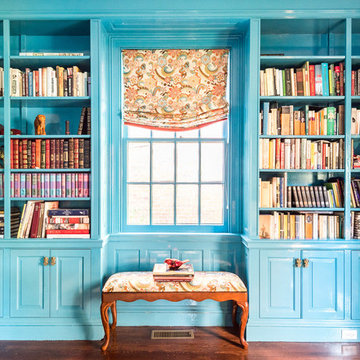
リッチモンドにある高級な広いトラディショナルスタイルのおしゃれな独立型リビング (青い壁、ライブラリー、濃色無垢フローリング、暖炉なし、テレビなし、茶色い床) の写真
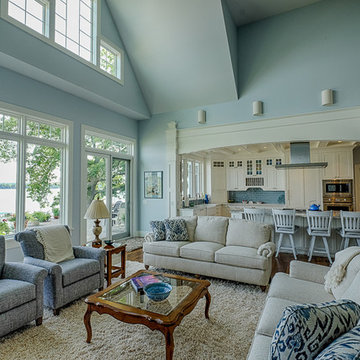
Brian Stefl
グランドラピッズにあるお手頃価格の広いトラディショナルスタイルのおしゃれなリビング (青い壁、濃色無垢フローリング、暖炉なし、テレビなし、茶色い床) の写真
グランドラピッズにあるお手頃価格の広いトラディショナルスタイルのおしゃれなリビング (青い壁、濃色無垢フローリング、暖炉なし、テレビなし、茶色い床) の写真
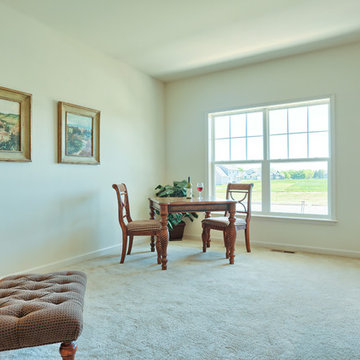
This 2-story home with welcoming front porch includes a 2-car garage and mudroom entry with built-in bench. The Kitchen, Dining Area, and Great Room share an open floor space. The Great Room is accented by triple windows and a gas fireplace with raised hearth. The Kitchen features attractive cabinetry with crown molding, stainless steel appliances, and a pantry. The sunny Dining Area off of the Kitchen provides sliding glass door access to backyard patio. Convenient flex space room is to the front of the home. The second floor boasts four bedrooms, two full bathrooms, and a laundry room. The Owner’s Suite with elegant tray ceiling includes a large closet and a private bathroom with 5’ shower and double bowl vanity.
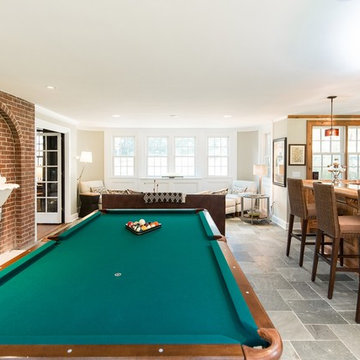
Photographer: Kevin Colquhoun
ニューヨークにあるお手頃価格の広いトラディショナルスタイルのおしゃれな独立型リビング (ベージュの壁、磁器タイルの床、暖炉なし、レンガの暖炉まわり、テレビなし) の写真
ニューヨークにあるお手頃価格の広いトラディショナルスタイルのおしゃれな独立型リビング (ベージュの壁、磁器タイルの床、暖炉なし、レンガの暖炉まわり、テレビなし) の写真
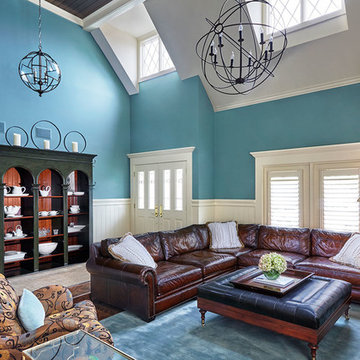
Custom Drapery – JC Licht / Fabric – Norbar / Ceiling Paint – Ben Moore CSP 740
シカゴにあるお手頃価格の広いトラディショナルスタイルのおしゃれなリビング (青い壁、無垢フローリング、暖炉なし、テレビなし) の写真
シカゴにあるお手頃価格の広いトラディショナルスタイルのおしゃれなリビング (青い壁、無垢フローリング、暖炉なし、テレビなし) の写真
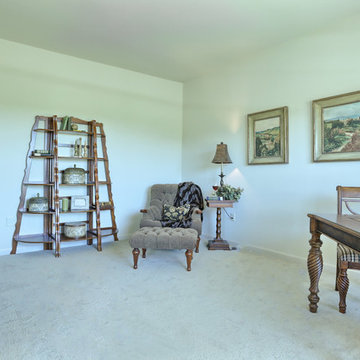
This 2-story home with welcoming front porch includes a 2-car garage and mudroom entry with built-in bench. The Kitchen, Dining Area, and Great Room share an open floor space. The Great Room is accented by triple windows and a gas fireplace with raised hearth. The Kitchen features attractive cabinetry with crown molding, stainless steel appliances, and a pantry. The sunny Dining Area off of the Kitchen provides sliding glass door access to backyard patio. Convenient flex space room is to the front of the home. The second floor boasts four bedrooms, two full bathrooms, and a laundry room. The Owner’s Suite with elegant tray ceiling includes a large closet and a private bathroom with 5’ shower and double bowl vanity.
広いターコイズブルーのトラディショナルスタイルのリビング (暖炉なし) の写真
1
