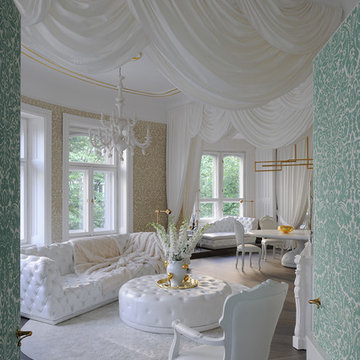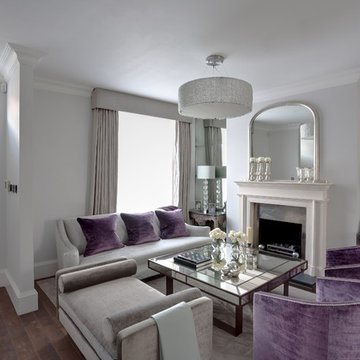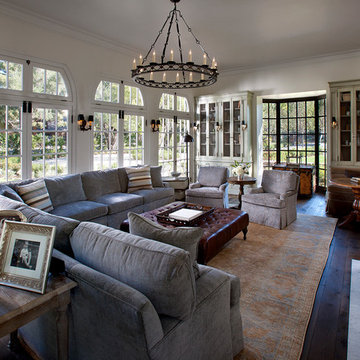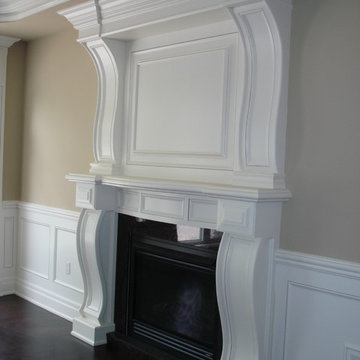広いグレーの、ターコイズブルーのトラディショナルスタイルのリビングの写真
絞り込み:
資材コスト
並び替え:今日の人気順
写真 1〜20 枚目(全 2,296 枚)
1/5
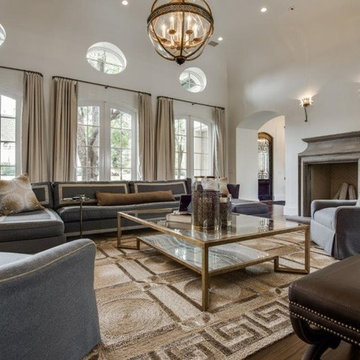
Step into a living room with classical style and greek inspired elements.
ダラスにある広いトラディショナルスタイルのおしゃれな独立型リビング (白い壁、濃色無垢フローリング、標準型暖炉、ライブラリー、壁掛け型テレビ、石材の暖炉まわり、茶色い床) の写真
ダラスにある広いトラディショナルスタイルのおしゃれな独立型リビング (白い壁、濃色無垢フローリング、標準型暖炉、ライブラリー、壁掛け型テレビ、石材の暖炉まわり、茶色い床) の写真

New linear fireplace and media wall with custom cabinets
ミネアポリスにあるラグジュアリーな広いトラディショナルスタイルのおしゃれなリビング (グレーの壁、カーペット敷き、横長型暖炉、石材の暖炉まわり、グレーの床) の写真
ミネアポリスにあるラグジュアリーな広いトラディショナルスタイルのおしゃれなリビング (グレーの壁、カーペット敷き、横長型暖炉、石材の暖炉まわり、グレーの床) の写真

広いトラディショナルスタイルのおしゃれなリビング (グレーの壁、クッションフロア、標準型暖炉、積石の暖炉まわり、マルチカラーの床、三角天井) の写真

The Living Room furnishings include custom window treatments, Lee Industries arm chairs and sofa, an antique Persian carpet, and a custom leather ottoman. The paint color is Sherwin Williams Antique White.
Project by Portland interior design studio Jenni Leasia Interior Design. Also serving Lake Oswego, West Linn, Vancouver, Sherwood, Camas, Oregon City, Beaverton, and the whole of Greater Portland.
For more about Jenni Leasia Interior Design, click here: https://www.jennileasiadesign.com/
To learn more about this project, click here:
https://www.jennileasiadesign.com/crystal-springs
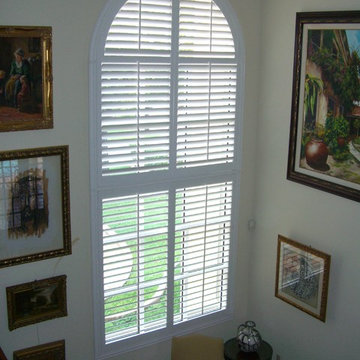
Wood Plantation Shutter with arch top
マイアミにある広いトラディショナルスタイルのおしゃれなリビング (ベージュの壁) の写真
マイアミにある広いトラディショナルスタイルのおしゃれなリビング (ベージュの壁) の写真

A Chattanooga primary bedroom gets an update that combines family pieces and modern design elements. Fireplace surround was reworked with Calacatta Violetta stone slabs for a luxe design element.

ロンドンにあるお手頃価格の広いトラディショナルスタイルのおしゃれな独立型リビング (無垢フローリング、標準型暖炉、テレビなし、パネル壁、グレーの壁、茶色い床) の写真
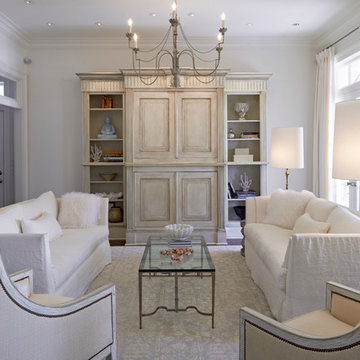
Timothy Dunford
ニューオリンズにある高級な広いトラディショナルスタイルのおしゃれなリビング (白い壁、濃色無垢フローリング、内蔵型テレビ) の写真
ニューオリンズにある高級な広いトラディショナルスタイルのおしゃれなリビング (白い壁、濃色無垢フローリング、内蔵型テレビ) の写真
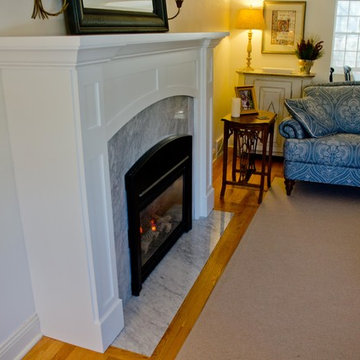
With the marble cemented to the old masonry fireplace a new one-piece “cap type” wooden mantel was placed over the existing fireplace. The before and after photos show the remarkable difference.
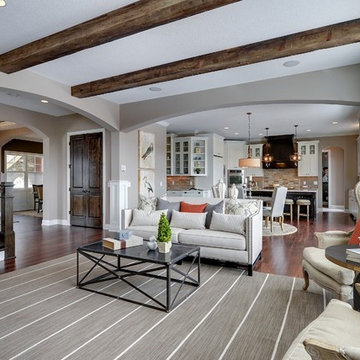
Exposed wood beam ceiling. White sofa. Open floor plan– living room, kitchen table, and luxury kitchen. Archways. Photography by Spacecrafting.
ミネアポリスにある高級な広いトラディショナルスタイルのおしゃれなLDK (グレーの壁) の写真
ミネアポリスにある高級な広いトラディショナルスタイルのおしゃれなLDK (グレーの壁) の写真
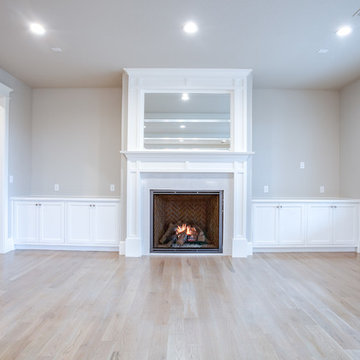
Ariana with ANM Photography
ダラスにある高級な広いトラディショナルスタイルのおしゃれなリビング (グレーの壁、淡色無垢フローリング、標準型暖炉、タイルの暖炉まわり、テレビなし) の写真
ダラスにある高級な広いトラディショナルスタイルのおしゃれなリビング (グレーの壁、淡色無垢フローリング、標準型暖炉、タイルの暖炉まわり、テレビなし) の写真
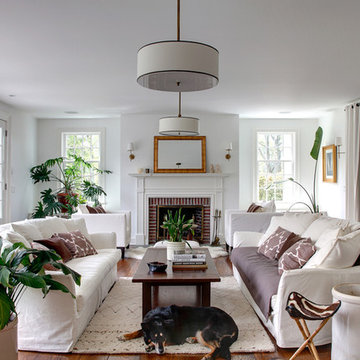
Photography by Olson Photographic, LLC
ブリッジポートにある広いトラディショナルスタイルのおしゃれなリビング (白い壁、標準型暖炉、レンガの暖炉まわり) の写真
ブリッジポートにある広いトラディショナルスタイルのおしゃれなリビング (白い壁、標準型暖炉、レンガの暖炉まわり) の写真
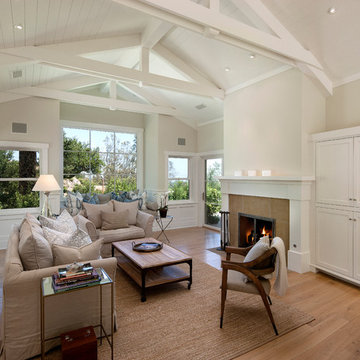
NMA Architects
サンタバーバラにある広いトラディショナルスタイルのおしゃれなリビング (標準型暖炉、タイルの暖炉まわり、ベージュの壁、淡色無垢フローリング、テレビなし) の写真
サンタバーバラにある広いトラディショナルスタイルのおしゃれなリビング (標準型暖炉、タイルの暖炉まわり、ベージュの壁、淡色無垢フローリング、テレビなし) の写真

デトロイトにあるラグジュアリーな広いトラディショナルスタイルのおしゃれなLDK (グレーの壁、無垢フローリング、標準型暖炉、木材の暖炉まわり、壁掛け型テレビ、茶色い床、三角天井、羽目板の壁) の写真
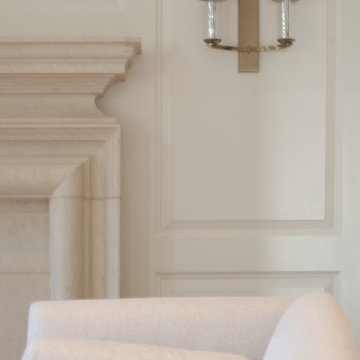
Simply stoic and elegant seating area with custom carved limestone fireplace and raised paneling. The stone fireplace is custom carved And designed to by Donald Lococo architects. The rounded treatment on three sides is called bolection molding above it is a added mantle piece. A restrained color palette allows for the space to facilitate rest and relaxation. Recipient of the John Russell Pope Award for classical architecture.
広いグレーの、ターコイズブルーのトラディショナルスタイルのリビングの写真
1
