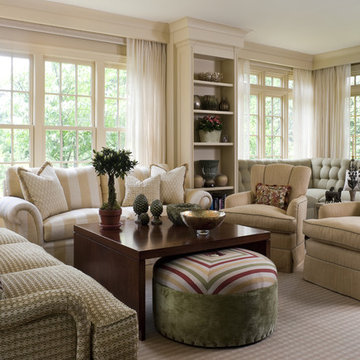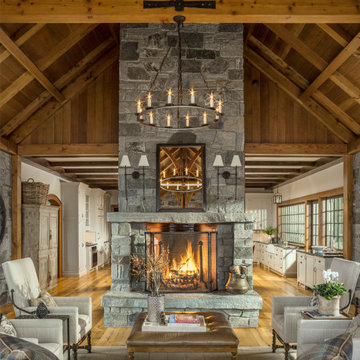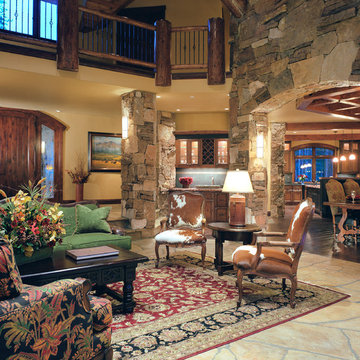巨大なブラウンの、紫のトラディショナルスタイルのリビングの写真
絞り込み:
資材コスト
並び替え:今日の人気順
写真 1〜20 枚目(全 1,349 枚)
1/5
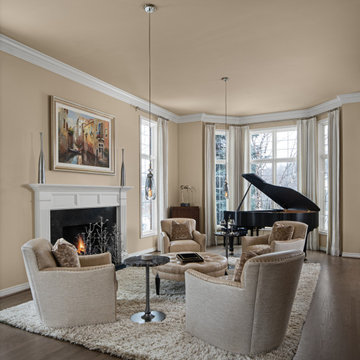
This was a little used living room that was turn into the favorite room in the house. The room was designed to be a music/wine lounge. We used four comfortable chairs facing each other for great conversation. The chairs have quilted leather seats and down silk velvet pillows. The artsy fireplace screen appears to be floating on their black granite hearth. The beautiful spot tables have petrified wood tops.
This client wanted to update their home to light and Modern from dark and Old World.
The whole house was painted in a light color and the wood floor and stair railing were refinished in a brown/grey stain.. We also made the rooms more useable. We changed the unused living room into a music/wine lounge.
The kitchen cabinets were painted off white and we put in new counter tops, backsplash, lighting, bar stools and hardware. The rest of the home was also updated.

This home design features a two story vaulted great room space with a stone fireplace flanked by custom built in cabinetry. It features a custom two story white arched window. This great room features a blend of enameled and stained work.
Photo by Spacecrafting

New View Photograghy
ローリーにある高級な巨大なトラディショナルスタイルのおしゃれなリビング (グレーの壁、濃色無垢フローリング、標準型暖炉、石材の暖炉まわり、内蔵型テレビ) の写真
ローリーにある高級な巨大なトラディショナルスタイルのおしゃれなリビング (グレーの壁、濃色無垢フローリング、標準型暖炉、石材の暖炉まわり、内蔵型テレビ) の写真

A Brilliant Photo - Agneiszka Wormus
デンバーにあるラグジュアリーな巨大なトラディショナルスタイルのおしゃれなLDK (ライブラリー、白い壁、無垢フローリング、標準型暖炉、石材の暖炉まわり、壁掛け型テレビ) の写真
デンバーにあるラグジュアリーな巨大なトラディショナルスタイルのおしゃれなLDK (ライブラリー、白い壁、無垢フローリング、標準型暖炉、石材の暖炉まわり、壁掛け型テレビ) の写真

Builder: Markay Johnson Construction
visit: www.mjconstruction.com
Project Details:
Located on a beautiful corner lot of just over one acre, this sumptuous home presents Country French styling – with leaded glass windows, half-timber accents, and a steeply pitched roof finished in varying shades of slate. Completed in 2006, the home is magnificently appointed with traditional appeal and classic elegance surrounding a vast center terrace that accommodates indoor/outdoor living so easily. Distressed walnut floors span the main living areas, numerous rooms are accented with a bowed wall of windows, and ceilings are architecturally interesting and unique. There are 4 additional upstairs bedroom suites with the convenience of a second family room, plus a fully equipped guest house with two bedrooms and two bathrooms. Equally impressive are the resort-inspired grounds, which include a beautiful pool and spa just beyond the center terrace and all finished in Connecticut bluestone. A sport court, vast stretches of level lawn, and English gardens manicured to perfection complete the setting.
Photographer: Bernard Andre Photography
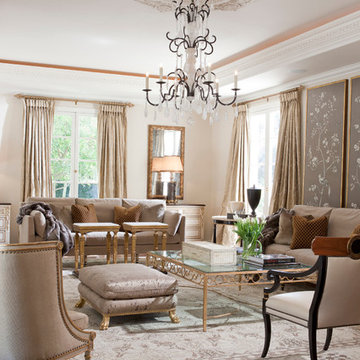
Richness of detail and a feeling of history create a sense of elegant refinement in this classical estate. Lovely patinaed finishes and fabrics, expert appointments, and a poetic palette are artfully mixed.
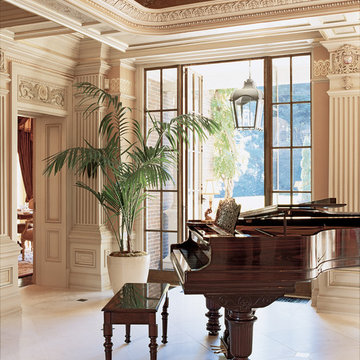
ボストンにあるラグジュアリーな巨大なトラディショナルスタイルのおしゃれなリビング (白い壁、カーペット敷き、標準型暖炉、石材の暖炉まわり) の写真

Foto: © Diego Cuoghi
他の地域にある巨大なトラディショナルスタイルのおしゃれなLDK (ライブラリー、テラコッタタイルの床、標準型暖炉、石材の暖炉まわり、据え置き型テレビ、赤い床、表し梁、レンガ壁) の写真
他の地域にある巨大なトラディショナルスタイルのおしゃれなLDK (ライブラリー、テラコッタタイルの床、標準型暖炉、石材の暖炉まわり、据え置き型テレビ、赤い床、表し梁、レンガ壁) の写真

ロンドンにあるラグジュアリーな巨大なトラディショナルスタイルのおしゃれなLDK (青い壁、標準型暖炉、石材の暖炉まわり、テレビなし、無垢フローリング、青いカーテン) の写真

Full design of all Architectural details and finishes with turn-key furnishings and styling throughout with this Grand Living room.
Photography by Carlson Productions, LLC
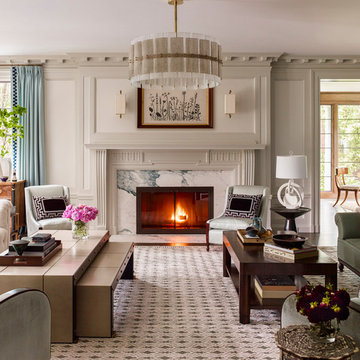
TEAM
Architect: LDa Architecture & Interiors
Interior Design: Nina Farmer Interiors
Builder: Wellen Construction
Landscape Architect: Matthew Cunningham Landscape Design
Photographer: Eric Piasecki Photography

The formal living room is a true reflection on colonial living. Custom upholstery and hand sourced antiques elevate the formal living room.
ダラスにあるラグジュアリーな巨大なトラディショナルスタイルのおしゃれなリビング (黄色い壁、濃色無垢フローリング、標準型暖炉、茶色い床、テレビなし、石材の暖炉まわり) の写真
ダラスにあるラグジュアリーな巨大なトラディショナルスタイルのおしゃれなリビング (黄色い壁、濃色無垢フローリング、標準型暖炉、茶色い床、テレビなし、石材の暖炉まわり) の写真
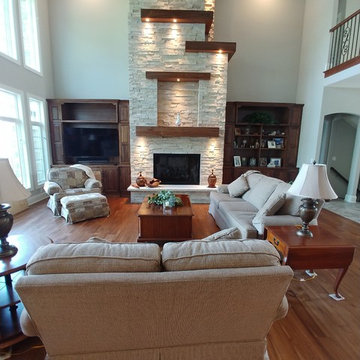
ミルウォーキーにある高級な巨大なトラディショナルスタイルのおしゃれなリビング (ベージュの壁、濃色無垢フローリング、標準型暖炉、石材の暖炉まわり、据え置き型テレビ、茶色い床) の写真
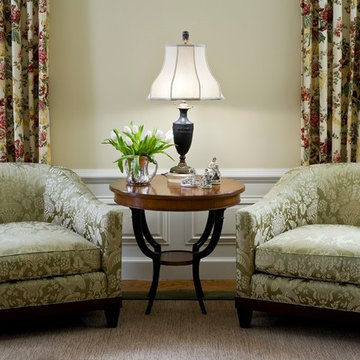
Photo credit: Bruce Buck
ブリッジポートにあるラグジュアリーな巨大なトラディショナルスタイルのおしゃれなリビング (ベージュの壁、無垢フローリング、テレビなし) の写真
ブリッジポートにあるラグジュアリーな巨大なトラディショナルスタイルのおしゃれなリビング (ベージュの壁、無垢フローリング、テレビなし) の写真
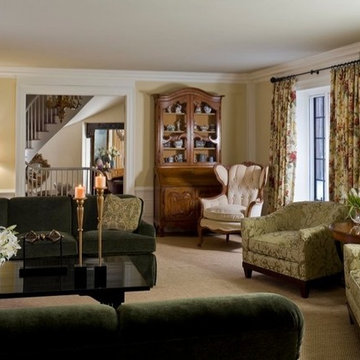
Traditional elements and unexpected choices are juxtaposed with modern lines, giving this formal living room a fresh take on English style.
Photo credit: Bruce Buck
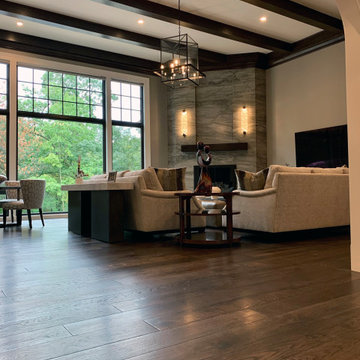
The living spaces include massive exposed beams that define the ceiling. The stone fireplace centers the room with its matching hand carved wood mantel. The Vintage French Oak floors finish off the living space with their stunning beauty and aged patina grain pattern. Floor: 7″ wide-plank Vintage French Oak Rustic Character Victorian Collection hand scraped pillowed edge color Vanee Satin Hardwax Oil. For more information please email us at: sales@signaturehardwoods.com
巨大なブラウンの、紫のトラディショナルスタイルのリビングの写真
1

