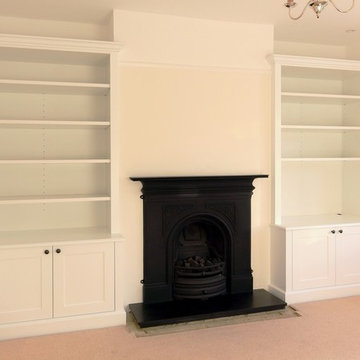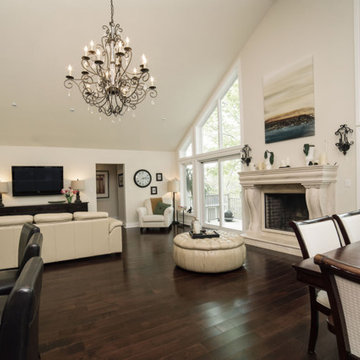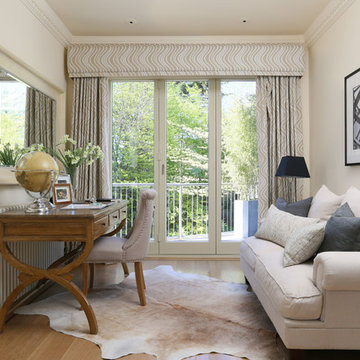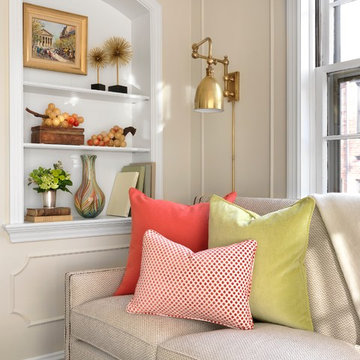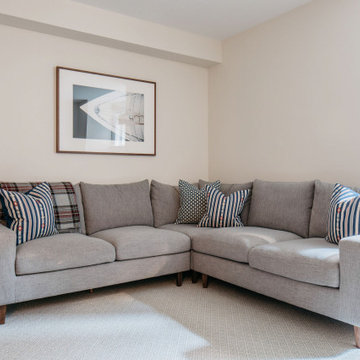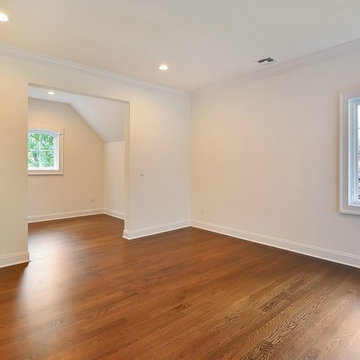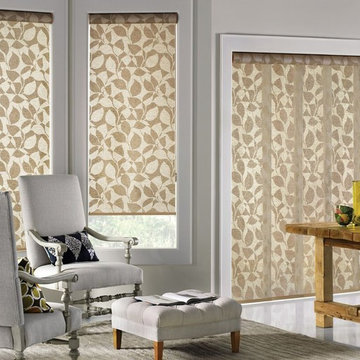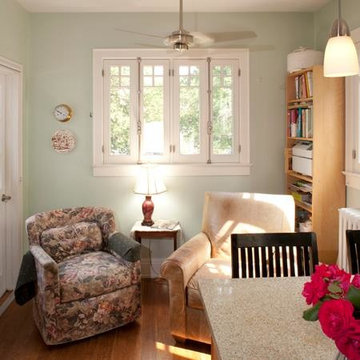小さなベージュのトラディショナルスタイルのリビングの写真
絞り込み:
資材コスト
並び替え:今日の人気順
写真 41〜60 枚目(全 278 枚)
1/4
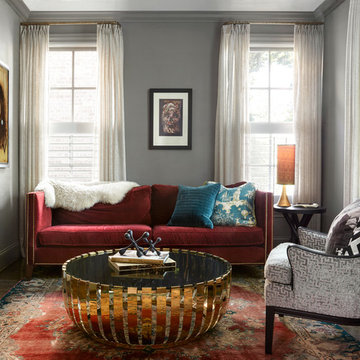
ナッシュビルにある小さなトラディショナルスタイルのおしゃれなリビング (グレーの壁、濃色無垢フローリング、茶色い床、グレーとゴールド、赤いソファ) の写真
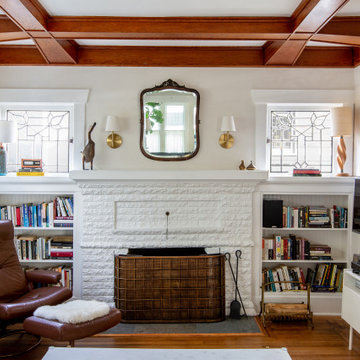
Design: H2D Architecture + Design
www.h2darchitects.com
Build: Crescent Builds
Photos: Rafael Soldi
シアトルにある小さなトラディショナルスタイルのおしゃれなリビング (濃色無垢フローリング、レンガの暖炉まわり) の写真
シアトルにある小さなトラディショナルスタイルのおしゃれなリビング (濃色無垢フローリング、レンガの暖炉まわり) の写真
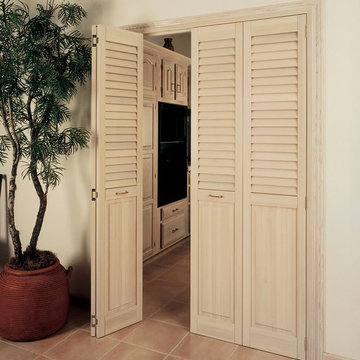
オレンジカウンティにあるお手頃価格の小さなトラディショナルスタイルのおしゃれなリビング (白い壁、カーペット敷き、暖炉なし、テレビなし、茶色い床) の写真
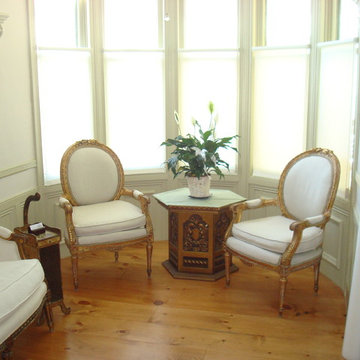
Hunter Douglas Roller Shades done by Laura from our Bedford Hills store
This can be purchased at anyone of our 7 locations
www.wallauer.com/locations
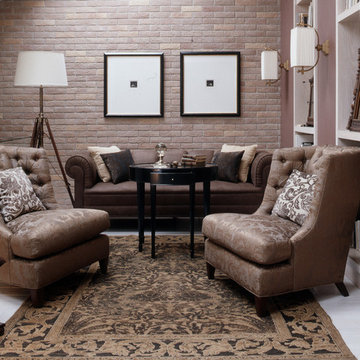
"Камерная гостиная на втором этаже. Гравюры художника Константина Чмутина. Вся мебель от Baker."
Photography by Fritz von der Schulenburg
サンクトペテルブルクにある小さなトラディショナルスタイルのおしゃれなリビング (ライブラリー、紫の壁、暖炉なし、テレビなし、ペルシャ絨毯) の写真
サンクトペテルブルクにある小さなトラディショナルスタイルのおしゃれなリビング (ライブラリー、紫の壁、暖炉なし、テレビなし、ペルシャ絨毯) の写真
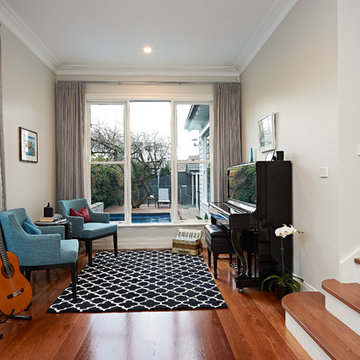
メルボルンにある小さなトラディショナルスタイルのおしゃれなLDK (ミュージックルーム、白い壁、無垢フローリング、暖炉なし、テレビなし) の写真
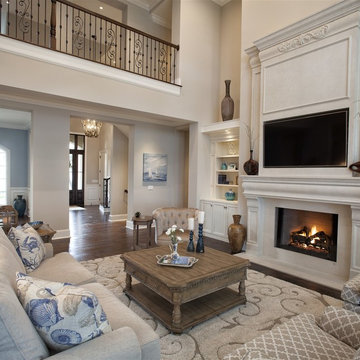
John McManus
アトランタにある小さなトラディショナルスタイルのおしゃれなLDK (ベージュの壁、濃色無垢フローリング、標準型暖炉、木材の暖炉まわり、埋込式メディアウォール) の写真
アトランタにある小さなトラディショナルスタイルのおしゃれなLDK (ベージュの壁、濃色無垢フローリング、標準型暖炉、木材の暖炉まわり、埋込式メディアウォール) の写真
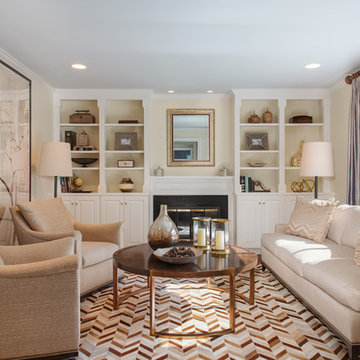
A tiny room appears to be large when furnished with over-sized elements. The large round cocktail table provides adequate circulation and pulls the room together. while the large triptych creates interest. The pieced hide rug feels modern within the otherwise traditional space. The gray draperies resonate with the blue ceiling in the Living Room.
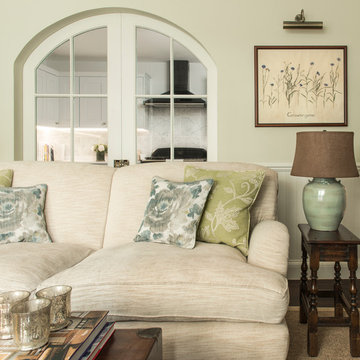
We sanded down the original hardwood floorboards throughout the property and added a lovely rich dark stain, making it both chic and cosy. The tongue and groove panelling really adds to the cosy cottage feel of the space. We replaced the fireplace hearth with warm limestone - both fresh and light. The sofa is covered in a Zoffany fabric and the cushions are in Robert Allen and Colefax & Fowler fabrics. The wooden furniture are antiques. Pressed botanicals were framed and antique brass picture lights provide nice ambient lighting. We opened up the wall between the living room and kitchen and created an archway with double pocket doors.
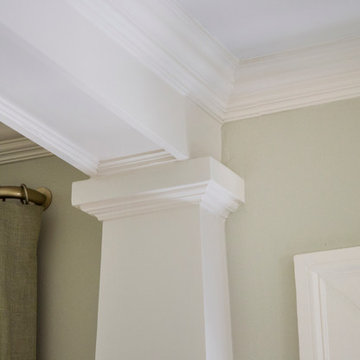
Mathew and his team at Cummings Architects have a knack for being able to see the perfect vision for a property. They specialize in identifying a building’s missing elements and crafting designs that simultaneously encompass the large scale, master plan and the myriad details that make a home special. For this Winchester home, the vision included a variety of complementary projects that all came together into a single architectural composition.
Starting with the exterior, the single-lane driveway was extended and a new carriage garage that was designed to blend with the overall context of the existing home. In addition to covered parking, this building also provides valuable new storage areas accessible via large, double doors that lead into a connected work area.
For the interior of the house, new moldings on bay windows, window seats, and two paneled fireplaces with mantles dress up previously nondescript rooms. The family room was extended to the rear of the house and opened up with the addition of generously sized, wall-to-wall windows that served to brighten the space and blur the boundary between interior and exterior.
The family room, with its intimate sitting area, cozy fireplace, and charming breakfast table (the best spot to enjoy a sunlit start to the day) has become one of the family’s favorite rooms, offering comfort and light throughout the day. In the kitchen, the layout was simplified and changes were made to allow more light into the rear of the home via a connected deck with elongated steps that lead to the yard and a blue-stone patio that’s perfect for entertaining smaller, more intimate groups.
From driveway to family room and back out into the yard, each detail in this beautiful design complements all the other concepts and details so that the entire plan comes together into a unified vision for a spectacular home.
Photos By: Eric Roth
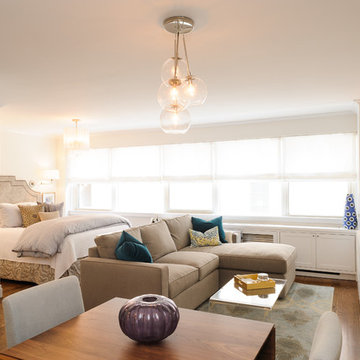
©JHSphoto.com
ニューヨークにある高級な小さなトラディショナルスタイルのおしゃれなLDK (白い壁、無垢フローリング、暖炉なし、壁掛け型テレビ) の写真
ニューヨークにある高級な小さなトラディショナルスタイルのおしゃれなLDK (白い壁、無垢フローリング、暖炉なし、壁掛け型テレビ) の写真
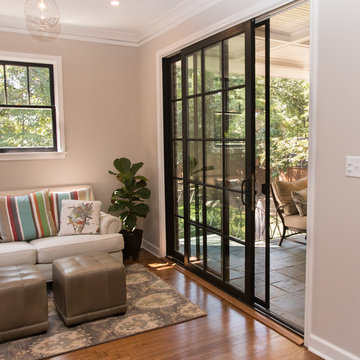
This small area of the unfinished attic looked perfect to add a small reading nook. The wood on the back wall is reclaimed from the existing wood on the floors of the attic.
小さなベージュのトラディショナルスタイルのリビングの写真
3
