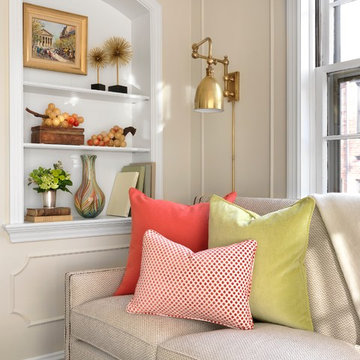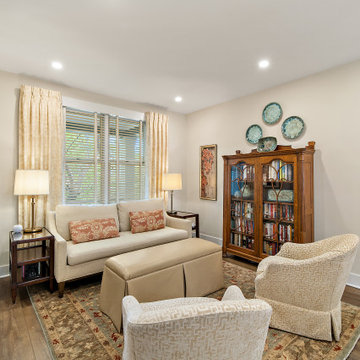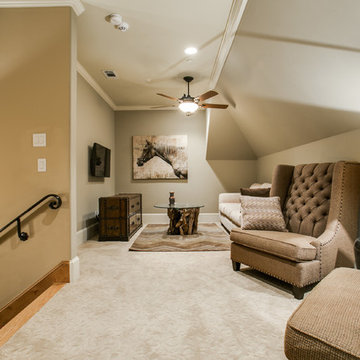高級な小さなベージュのトラディショナルスタイルのリビングの写真
絞り込み:
資材コスト
並び替え:今日の人気順
写真 1〜20 枚目(全 53 枚)
1/5
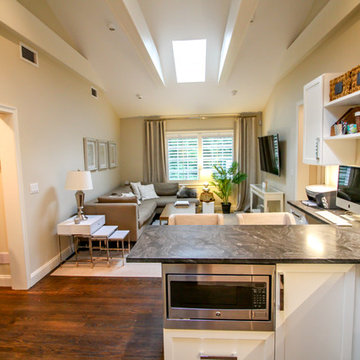
ニューヨークにある高級な小さなトラディショナルスタイルのおしゃれなリビングロフト (グレーの壁、濃色無垢フローリング、壁掛け型テレビ、暖炉なし、茶色い床) の写真
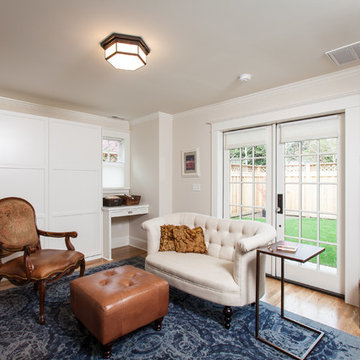
This is room serves both as the living room and the bedroom for the ADU. The furniture easily rolls out o the way and the murphy bed pulls down from the wall. This was a really fun project installing the custom murphy bed and having it weighted just right to operate easily.
Anna Campbell Photography
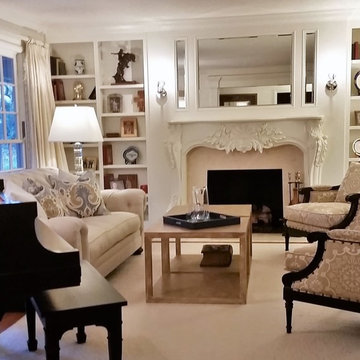
Bringing a fresh take to a classic ranch house in Sacramento. Featuring a lovely linen relaxed bench cushion on our Chadwick tufted back sofa. Graced by a pair of hand carved black framed fairfax chairs. To add an unexpected update - square bunching tables with white oak inlay pull in the grid of the window panes. Crystal and cream add luxe touches.
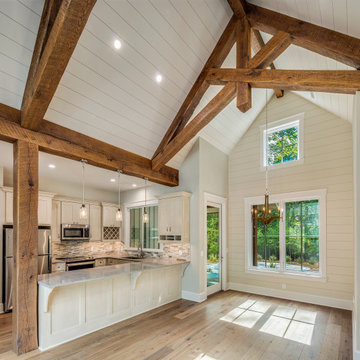
Mother-in-laws suite, just big enough for one to live in style.
他の地域にある高級な小さなトラディショナルスタイルのおしゃれなLDK (ベージュの壁、無垢フローリング、グレーの床、塗装板張りの天井、塗装板張りの壁) の写真
他の地域にある高級な小さなトラディショナルスタイルのおしゃれなLDK (ベージュの壁、無垢フローリング、グレーの床、塗装板張りの天井、塗装板張りの壁) の写真
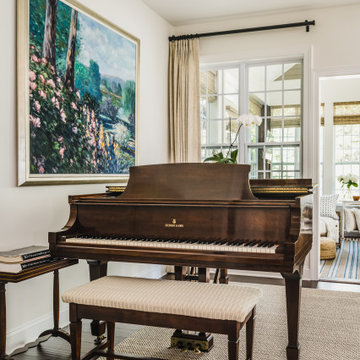
The piano room door was the original exterior door. We were able to remove it, allowing the sunroom to become a full time extension of the house. Incorporating the beautiful original artworks into each room of the home was an important part of the design inspiration.
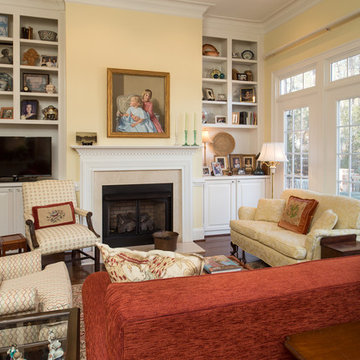
Photography by Michael Zirkle.
ローリーにある高級な小さなトラディショナルスタイルのおしゃれなLDK (黄色い壁、濃色無垢フローリング、標準型暖炉、漆喰の暖炉まわり、据え置き型テレビ) の写真
ローリーにある高級な小さなトラディショナルスタイルのおしゃれなLDK (黄色い壁、濃色無垢フローリング、標準型暖炉、漆喰の暖炉まわり、据え置き型テレビ) の写真
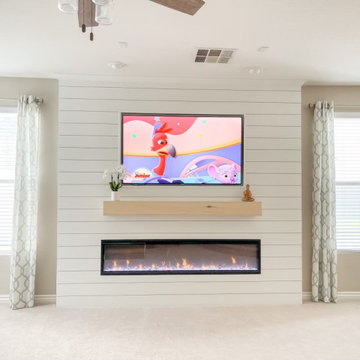
Completed redesign of living room entertainment niche with shiplap. New location for TV, New Fireplace and Mantel
ラスベガスにある高級な小さなトラディショナルスタイルのおしゃれなLDK (ベージュの壁、カーペット敷き、標準型暖炉、塗装板張りの暖炉まわり、壁掛け型テレビ、ベージュの床、塗装板張りの壁) の写真
ラスベガスにある高級な小さなトラディショナルスタイルのおしゃれなLDK (ベージュの壁、カーペット敷き、標準型暖炉、塗装板張りの暖炉まわり、壁掛け型テレビ、ベージュの床、塗装板張りの壁) の写真
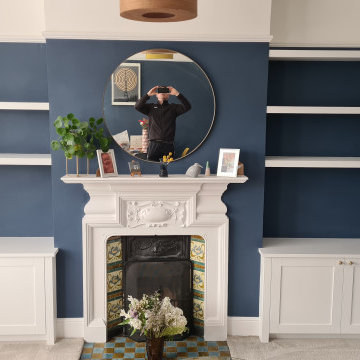
traditional style alcove units and shelves - finished in brilliant white with shaker style doors and brass handles, complimenting the spacious hague blue room
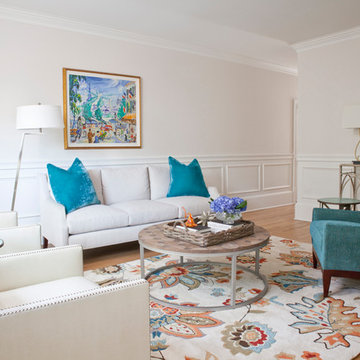
Robin LaMonte of Rooms Revamped Interior Design and all photos by Christina Wedge
アトランタにある高級な小さなトラディショナルスタイルのおしゃれなリビング (グレーの壁、淡色無垢フローリング、標準型暖炉、石材の暖炉まわり、テレビなし、ベージュの床) の写真
アトランタにある高級な小さなトラディショナルスタイルのおしゃれなリビング (グレーの壁、淡色無垢フローリング、標準型暖炉、石材の暖炉まわり、テレビなし、ベージュの床) の写真
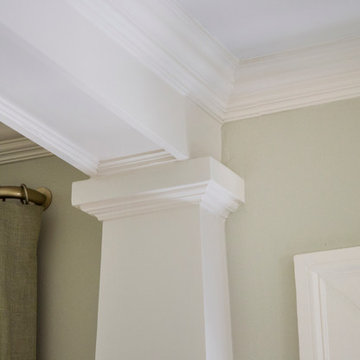
Mathew and his team at Cummings Architects have a knack for being able to see the perfect vision for a property. They specialize in identifying a building’s missing elements and crafting designs that simultaneously encompass the large scale, master plan and the myriad details that make a home special. For this Winchester home, the vision included a variety of complementary projects that all came together into a single architectural composition.
Starting with the exterior, the single-lane driveway was extended and a new carriage garage that was designed to blend with the overall context of the existing home. In addition to covered parking, this building also provides valuable new storage areas accessible via large, double doors that lead into a connected work area.
For the interior of the house, new moldings on bay windows, window seats, and two paneled fireplaces with mantles dress up previously nondescript rooms. The family room was extended to the rear of the house and opened up with the addition of generously sized, wall-to-wall windows that served to brighten the space and blur the boundary between interior and exterior.
The family room, with its intimate sitting area, cozy fireplace, and charming breakfast table (the best spot to enjoy a sunlit start to the day) has become one of the family’s favorite rooms, offering comfort and light throughout the day. In the kitchen, the layout was simplified and changes were made to allow more light into the rear of the home via a connected deck with elongated steps that lead to the yard and a blue-stone patio that’s perfect for entertaining smaller, more intimate groups.
From driveway to family room and back out into the yard, each detail in this beautiful design complements all the other concepts and details so that the entire plan comes together into a unified vision for a spectacular home.
Photos By: Eric Roth
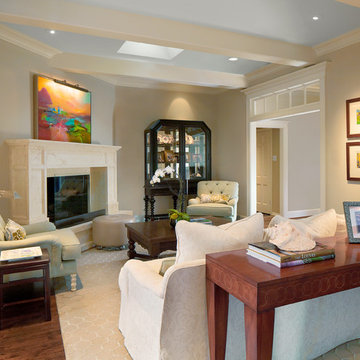
ダラスにある高級な小さなトラディショナルスタイルのおしゃれなリビング (ベージュの壁、無垢フローリング、標準型暖炉、漆喰の暖炉まわり、テレビなし) の写真
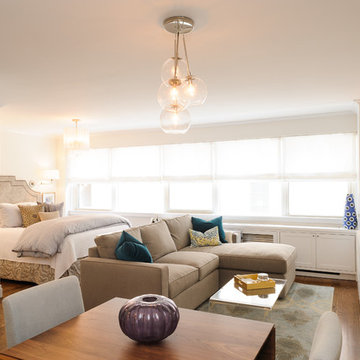
©JHSphoto.com
ニューヨークにある高級な小さなトラディショナルスタイルのおしゃれなLDK (白い壁、無垢フローリング、暖炉なし、壁掛け型テレビ) の写真
ニューヨークにある高級な小さなトラディショナルスタイルのおしゃれなLDK (白い壁、無垢フローリング、暖炉なし、壁掛け型テレビ) の写真
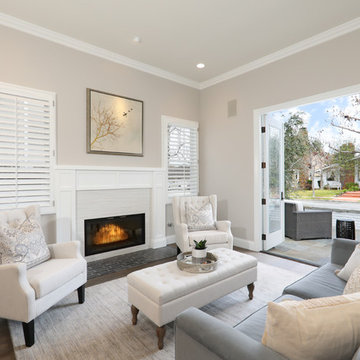
View from interior through new French doors provides for an inviting transition from the interior to the front yard exterior courtyard.
オレンジカウンティにある高級な小さなトラディショナルスタイルのおしゃれなリビング (ベージュの壁、濃色無垢フローリング、標準型暖炉、木材の暖炉まわり、テレビなし、茶色い床) の写真
オレンジカウンティにある高級な小さなトラディショナルスタイルのおしゃれなリビング (ベージュの壁、濃色無垢フローリング、標準型暖炉、木材の暖炉まわり、テレビなし、茶色い床) の写真
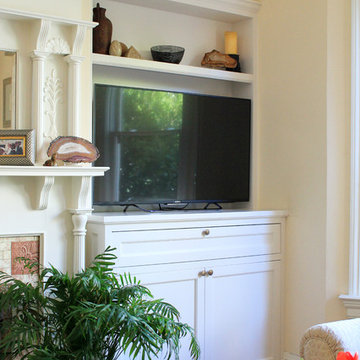
Manuela Paparella
サンフランシスコにある高級な小さなトラディショナルスタイルのおしゃれな独立型リビング (ベージュの壁、無垢フローリング、薪ストーブ、タイルの暖炉まわり、据え置き型テレビ) の写真
サンフランシスコにある高級な小さなトラディショナルスタイルのおしゃれな独立型リビング (ベージュの壁、無垢フローリング、薪ストーブ、タイルの暖炉まわり、据え置き型テレビ) の写真
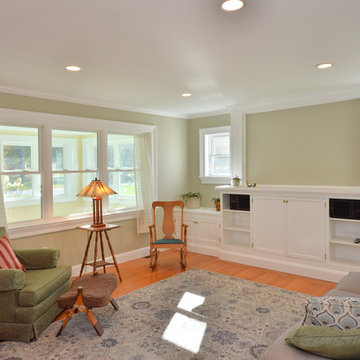
New windows throughout with upgraded classical style mouldings this room now welcomes you in. Featuring a built-in that we re-built with some design modifications.
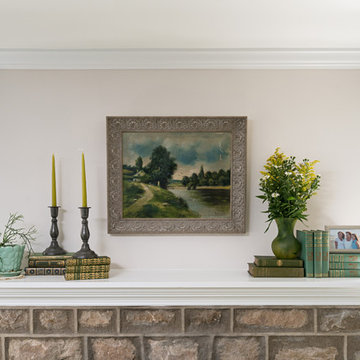
Fresh white with a hint of grey creates a light and airy feeling in this cottage living room. A pretty striae fabric is featured on Flat Fold Roman Shades and is enhanced by green braided trim. A bold floral fabric is used on an updated wing back chair and is combined with a modern turquoise Greek key fabric. A bold green area rug anchors the seating area and a lovely scalloped drinks table provides storage and a practical surface for drinks near the chair. A sill height bookshelf houses reading material and houses a useful and decorative mercury glass lamp.
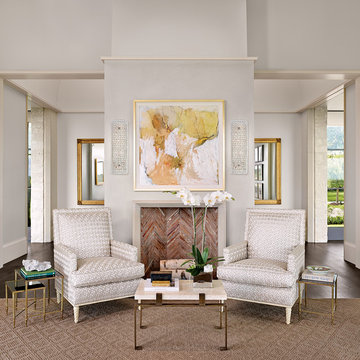
Libby Langdon/Crystorama
シャーロットにある高級な小さなトラディショナルスタイルのおしゃれなリビング (グレーの壁、濃色無垢フローリング、標準型暖炉) の写真
シャーロットにある高級な小さなトラディショナルスタイルのおしゃれなリビング (グレーの壁、濃色無垢フローリング、標準型暖炉) の写真
高級な小さなベージュのトラディショナルスタイルのリビングの写真
1
