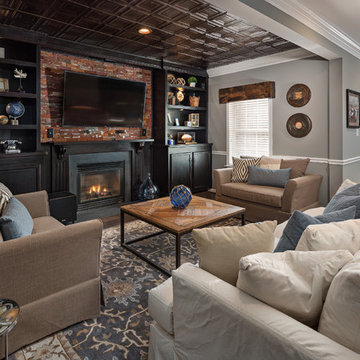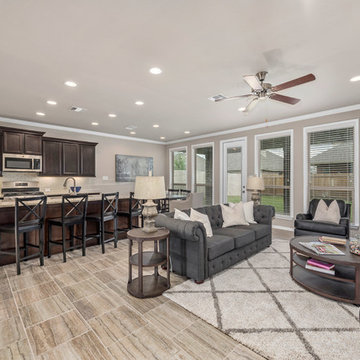ベージュのトラディショナルスタイルのリビング (マルチカラーの床) の写真
絞り込み:
資材コスト
並び替え:今日の人気順
写真 1〜20 枚目(全 56 枚)
1/4

Salon in a Beaux Arts style townhouse. Client wanted Louis XVI meets contemporary. Custom furniture by Inson Wood and Herve Van der Straeten. Art by Jeff Koons. Photo by Nick Johnson.

Great room with lots of custom trim and stained accents.
他の地域にある高級な広いトラディショナルスタイルのおしゃれなLDK (白い壁、クッションフロア、標準型暖炉、レンガの暖炉まわり、壁掛け型テレビ、マルチカラーの床、表し梁、塗装板張りの壁) の写真
他の地域にある高級な広いトラディショナルスタイルのおしゃれなLDK (白い壁、クッションフロア、標準型暖炉、レンガの暖炉まわり、壁掛け型テレビ、マルチカラーの床、表し梁、塗装板張りの壁) の写真
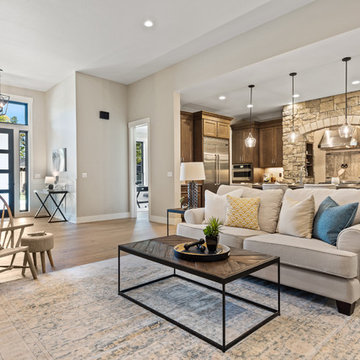
True Home
ポートランドにあるラグジュアリーな広いトラディショナルスタイルのおしゃれなリビング (ベージュの壁、竹フローリング、標準型暖炉、石材の暖炉まわり、マルチカラーの床) の写真
ポートランドにあるラグジュアリーな広いトラディショナルスタイルのおしゃれなリビング (ベージュの壁、竹フローリング、標準型暖炉、石材の暖炉まわり、マルチカラーの床) の写真
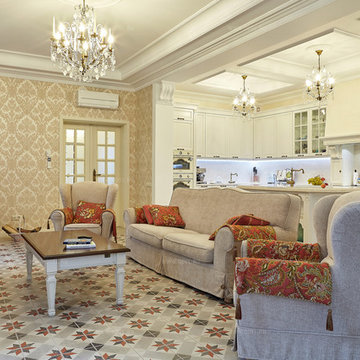
モスクワにあるトラディショナルスタイルのおしゃれなリビング (ベージュの壁、セラミックタイルの床、薪ストーブ、タイルの暖炉まわり、マルチカラーの床) の写真

Earthy tones and rich colors evolve together at this Laurel Hollow Manor that graces the North Shore. An ultra comfortable leather Chesterfield sofa and a mix of 19th century antiques gives this grand room a feel of relaxed but rich ambiance.
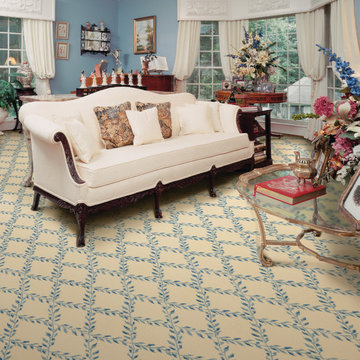
Boston Flooring Showroom
ボストンにあるお手頃価格の広いトラディショナルスタイルのおしゃれなリビング (青い壁、カーペット敷き、マルチカラーの床) の写真
ボストンにあるお手頃価格の広いトラディショナルスタイルのおしゃれなリビング (青い壁、カーペット敷き、マルチカラーの床) の写真
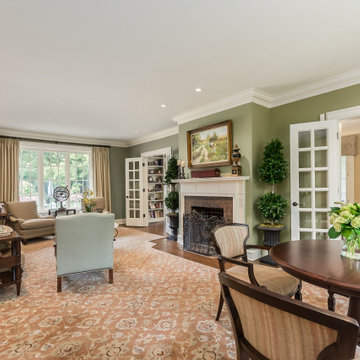
A cozy and inviting living room - formal enough for entertaining guests yet casual enough for family game night.
コロンバスにあるラグジュアリーな広いトラディショナルスタイルのおしゃれなLDK (緑の壁、無垢フローリング、標準型暖炉、レンガの暖炉まわり、マルチカラーの床) の写真
コロンバスにあるラグジュアリーな広いトラディショナルスタイルのおしゃれなLDK (緑の壁、無垢フローリング、標準型暖炉、レンガの暖炉まわり、マルチカラーの床) の写真
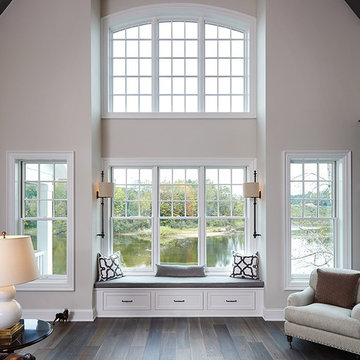
広いトラディショナルスタイルのおしゃれなリビング (クッションフロア、マルチカラーの床、三角天井、グレーの壁、標準型暖炉、積石の暖炉まわり) の写真
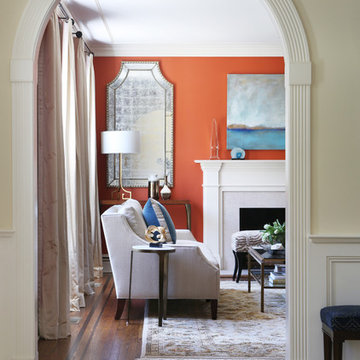
Wilie Cole Photography
ニューヨークにある中くらいなトラディショナルスタイルのおしゃれなリビング (赤い壁、カーペット敷き、標準型暖炉、石材の暖炉まわり、テレビなし、マルチカラーの床) の写真
ニューヨークにある中くらいなトラディショナルスタイルのおしゃれなリビング (赤い壁、カーペット敷き、標準型暖炉、石材の暖炉まわり、テレビなし、マルチカラーの床) の写真
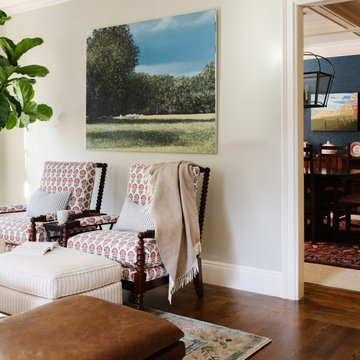
ボストンにあるトラディショナルスタイルのおしゃれな応接間 (白い壁、カーペット敷き、標準型暖炉、石材の暖炉まわり、テレビなし、マルチカラーの床) の写真
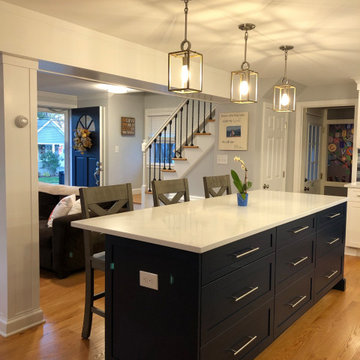
Walls between kitchen, living room and dining room removed, beam added for an open concept to 1940s cape.
The open concept gives this house new life!
ブリッジポートにあるお手頃価格の中くらいなトラディショナルスタイルのおしゃれなLDK (グレーの壁、淡色無垢フローリング、暖炉なし、コーナー型テレビ、マルチカラーの床) の写真
ブリッジポートにあるお手頃価格の中くらいなトラディショナルスタイルのおしゃれなLDK (グレーの壁、淡色無垢フローリング、暖炉なし、コーナー型テレビ、マルチカラーの床) の写真
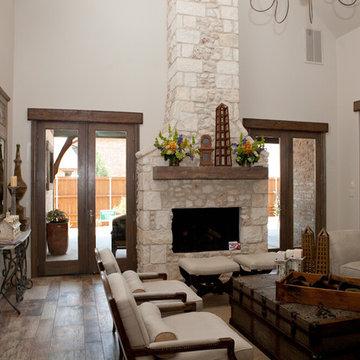
Lubbock parade homes 2011..
ダラスにある広いトラディショナルスタイルのおしゃれなLDK (白い壁、クッションフロア、標準型暖炉、石材の暖炉まわり、マルチカラーの床、壁掛け型テレビ) の写真
ダラスにある広いトラディショナルスタイルのおしゃれなLDK (白い壁、クッションフロア、標準型暖炉、石材の暖炉まわり、マルチカラーの床、壁掛け型テレビ) の写真
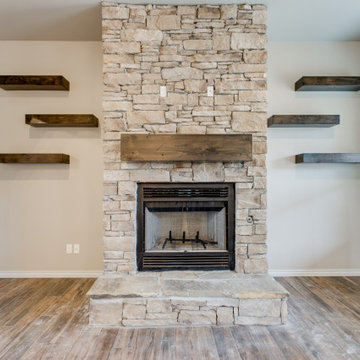
Lots of open space, wood look tile, tons of natural lighting via windows, built in shelves, stone fireplace, and wood casing on the entry from main entrance into the living room.
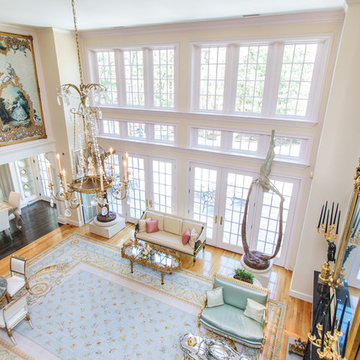
http://211westerlyroad.com/
Introducing a distinctive residence in the coveted Weston Estate's neighborhood. A striking antique mirrored fireplace wall accents the majestic family room. The European elegance of the custom millwork in the entertainment sized dining room accents the recently renovated designer kitchen. Decorative French doors overlook the tiered granite and stone terrace leading to a resort-quality pool, outdoor fireplace, wading pool and hot tub. The library's rich wood paneling, an enchanting music room and first floor bedroom guest suite complete the main floor. The grande master suite has a palatial dressing room, private office and luxurious spa-like bathroom. The mud room is equipped with a dumbwaiter for your convenience. The walk-out entertainment level includes a state-of-the-art home theatre, wine cellar and billiards room that leads to a covered terrace. A semi-circular driveway and gated grounds complete the landscape for the ultimate definition of luxurious living.
Eric Barry Photography
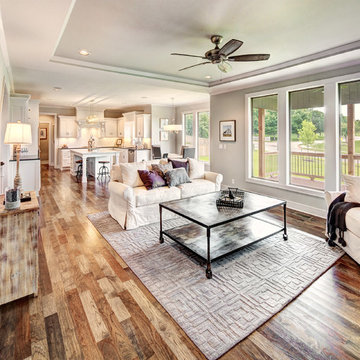
Open Living Room With Custom Hardwood Flooring Throughout Main Level.
カンザスシティにある高級な広いトラディショナルスタイルのおしゃれなLDK (白い壁、無垢フローリング、テレビなし、マルチカラーの床) の写真
カンザスシティにある高級な広いトラディショナルスタイルのおしゃれなLDK (白い壁、無垢フローリング、テレビなし、マルチカラーの床) の写真
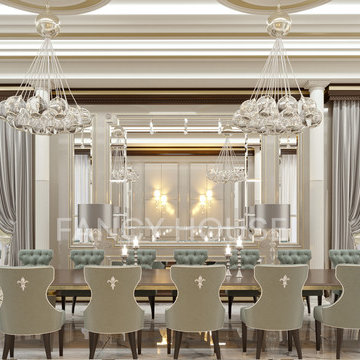
Majlis and dining room of luxury villa interior design in Dubai the UAE.
他の地域にあるラグジュアリーな広いトラディショナルスタイルのおしゃれな独立型リビング (ベージュの壁、大理石の床、テレビなし、マルチカラーの床) の写真
他の地域にあるラグジュアリーな広いトラディショナルスタイルのおしゃれな独立型リビング (ベージュの壁、大理石の床、テレビなし、マルチカラーの床) の写真
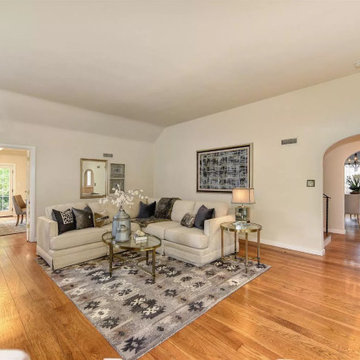
Classic elegance was the look we were hoping to convey in the large living room
サクラメントにある高級な広いトラディショナルスタイルのおしゃれな応接間 (白い壁、無垢フローリング、標準型暖炉、レンガの暖炉まわり、テレビなし、マルチカラーの床) の写真
サクラメントにある高級な広いトラディショナルスタイルのおしゃれな応接間 (白い壁、無垢フローリング、標準型暖炉、レンガの暖炉まわり、テレビなし、マルチカラーの床) の写真
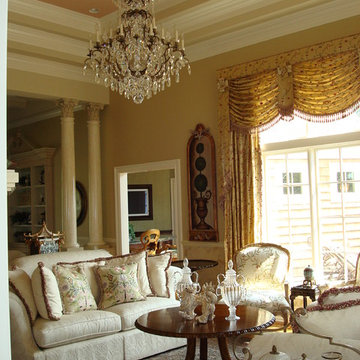
Crystal, Columns & Silk fabric all add to the luxury of this living room that is reminiscent of years gone by
ブリッジポートにあるラグジュアリーな広いトラディショナルスタイルのおしゃれなリビング (ベージュの壁、カーペット敷き、マルチカラーの床) の写真
ブリッジポートにあるラグジュアリーな広いトラディショナルスタイルのおしゃれなリビング (ベージュの壁、カーペット敷き、マルチカラーの床) の写真
ベージュのトラディショナルスタイルのリビング (マルチカラーの床) の写真
1
