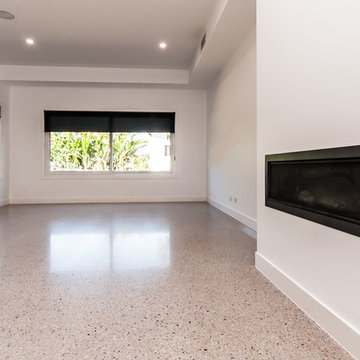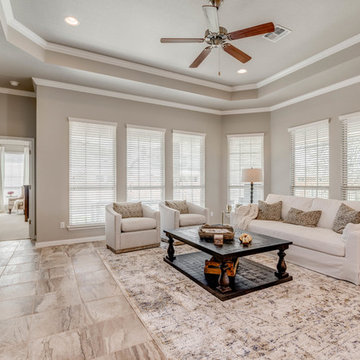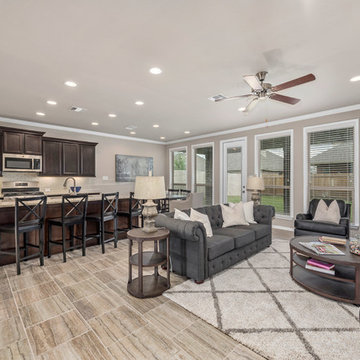高級なベージュのトラディショナルスタイルのリビング (マルチカラーの床) の写真
絞り込み:
資材コスト
並び替え:今日の人気順
写真 1〜17 枚目(全 17 枚)
1/5

Earthy tones and rich colors evolve together at this Laurel Hollow Manor that graces the North Shore. An ultra comfortable leather Chesterfield sofa and a mix of 19th century antiques gives this grand room a feel of relaxed but rich ambiance.
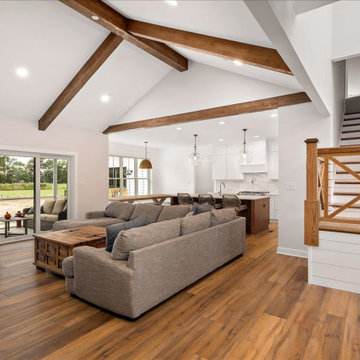
Great room with lots of custom trim.
他の地域にある高級な広いトラディショナルスタイルのおしゃれなLDK (白い壁、クッションフロア、マルチカラーの床、表し梁、塗装板張りの壁) の写真
他の地域にある高級な広いトラディショナルスタイルのおしゃれなLDK (白い壁、クッションフロア、マルチカラーの床、表し梁、塗装板張りの壁) の写真
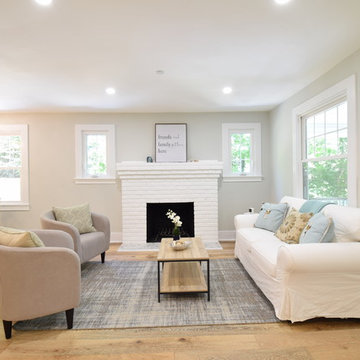
Open floor plan light filled living room featuring a gas fireplace, craftsmen molding, LED lighting throughout and engineered hardwood flooring.
ボルチモアにある高級な中くらいなトラディショナルスタイルのおしゃれなLDK (ライブラリー、グレーの壁、淡色無垢フローリング、標準型暖炉、レンガの暖炉まわり、テレビなし、マルチカラーの床) の写真
ボルチモアにある高級な中くらいなトラディショナルスタイルのおしゃれなLDK (ライブラリー、グレーの壁、淡色無垢フローリング、標準型暖炉、レンガの暖炉まわり、テレビなし、マルチカラーの床) の写真
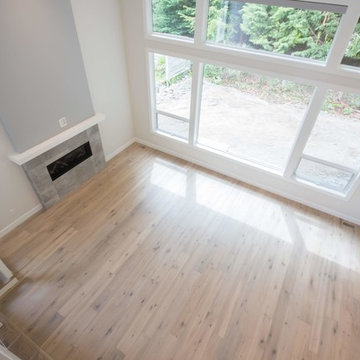
Driftwood Custom Home was constructed on vacant property between two existing houses in Chemainus, BC. This type of project is a form of sustainable land development known as an Infill Build. These types of building lots are often small. However, careful planning and clever uses of design allowed us to maximize the space. This home has 2378 square feet with three bedrooms and three full bathrooms. Add in a living room on the main floor, a separate den upstairs, and a full laundry room and this custom home still feels spacious!
The kitchen is bright and inviting. With white cabinets, countertops and backsplash, and stainless steel appliances, the feel of this space is timeless. Similarly, the master bathroom design features plenty of must-haves. For instance, the bathroom includes a shower with matching tile to the vanity backsplash, a double floating vanity, heated tiled flooring, and tiled walls. Together with a flush mount fireplace in the master bedroom, this is an inviting oasis of space.
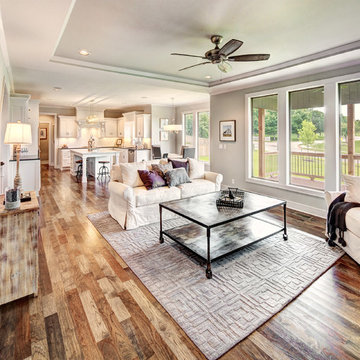
Open Living Room With Custom Hardwood Flooring Throughout Main Level.
カンザスシティにある高級な広いトラディショナルスタイルのおしゃれなLDK (白い壁、無垢フローリング、テレビなし、マルチカラーの床) の写真
カンザスシティにある高級な広いトラディショナルスタイルのおしゃれなLDK (白い壁、無垢フローリング、テレビなし、マルチカラーの床) の写真
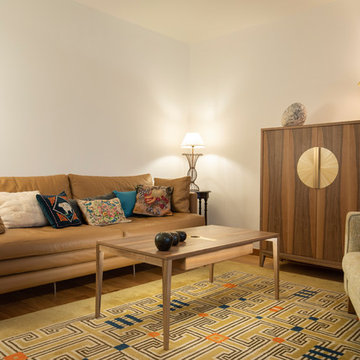
Meuble TV - CP plaqué noyer français verni et poignées en laiton brossé. Décor en marqueterie de paille.
Table basse - Plateau en CP plaqué noyer français verni. Poignées en laiton brossé. Piétement en noyer massif. Prises 220V intégrées.
Crédits - Arthur Enard.
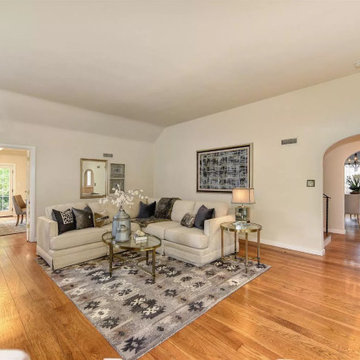
Classic elegance was the look we were hoping to convey in the large living room
サクラメントにある高級な広いトラディショナルスタイルのおしゃれな応接間 (白い壁、無垢フローリング、標準型暖炉、レンガの暖炉まわり、テレビなし、マルチカラーの床) の写真
サクラメントにある高級な広いトラディショナルスタイルのおしゃれな応接間 (白い壁、無垢フローリング、標準型暖炉、レンガの暖炉まわり、テレビなし、マルチカラーの床) の写真

Great room with lots of custom trim and stained accents.
他の地域にある高級な広いトラディショナルスタイルのおしゃれなLDK (白い壁、クッションフロア、標準型暖炉、レンガの暖炉まわり、壁掛け型テレビ、マルチカラーの床、表し梁、塗装板張りの壁) の写真
他の地域にある高級な広いトラディショナルスタイルのおしゃれなLDK (白い壁、クッションフロア、標準型暖炉、レンガの暖炉まわり、壁掛け型テレビ、マルチカラーの床、表し梁、塗装板張りの壁) の写真
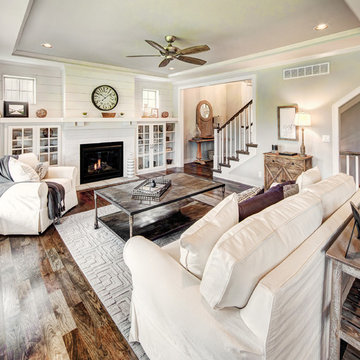
Open Living Room With Custom Hardwood Flooring Throughout Main Level.
カンザスシティにある高級な広いトラディショナルスタイルのおしゃれなLDK (白い壁、無垢フローリング、標準型暖炉、レンガの暖炉まわり、テレビなし、マルチカラーの床) の写真
カンザスシティにある高級な広いトラディショナルスタイルのおしゃれなLDK (白い壁、無垢フローリング、標準型暖炉、レンガの暖炉まわり、テレビなし、マルチカラーの床) の写真
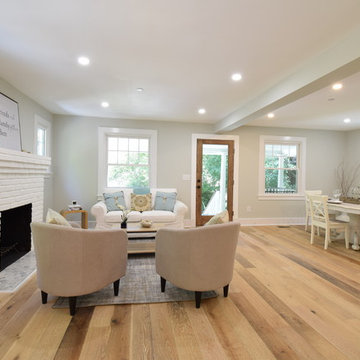
Light filled open floor plan living/dinning area with gas fireplace surround, recessed lighting throughout, engineered hardwoods and full glass solid wood entry door.
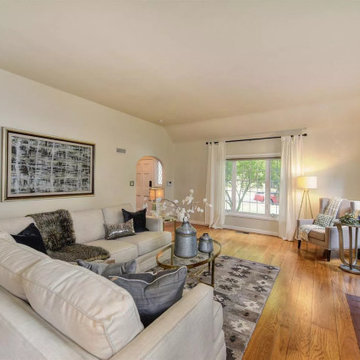
Classic elegance was the look we were hoping to convey in the large living room
サクラメントにある高級な広いトラディショナルスタイルのおしゃれな応接間 (白い壁、無垢フローリング、標準型暖炉、レンガの暖炉まわり、テレビなし、マルチカラーの床) の写真
サクラメントにある高級な広いトラディショナルスタイルのおしゃれな応接間 (白い壁、無垢フローリング、標準型暖炉、レンガの暖炉まわり、テレビなし、マルチカラーの床) の写真
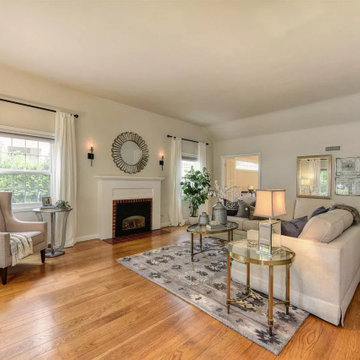
Classic elegance was the look we were hoping to convey in the large living room
サクラメントにある高級な広いトラディショナルスタイルのおしゃれな応接間 (無垢フローリング、レンガの暖炉まわり、テレビなし、マルチカラーの床) の写真
サクラメントにある高級な広いトラディショナルスタイルのおしゃれな応接間 (無垢フローリング、レンガの暖炉まわり、テレビなし、マルチカラーの床) の写真
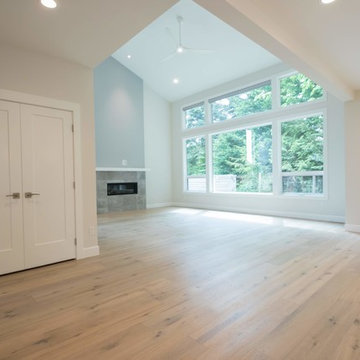
Driftwood Custom Home was constructed on vacant property between two existing houses in Chemainus, BC. This type of project is a form of sustainable land development known as an Infill Build. These types of building lots are often small. However, careful planning and clever uses of design allowed us to maximize the space. This home has 2378 square feet with three bedrooms and three full bathrooms. Add in a living room on the main floor, a separate den upstairs, and a full laundry room and this custom home still feels spacious!
The kitchen is bright and inviting. With white cabinets, countertops and backsplash, and stainless steel appliances, the feel of this space is timeless. Similarly, the master bathroom design features plenty of must-haves. For instance, the bathroom includes a shower with matching tile to the vanity backsplash, a double floating vanity, heated tiled flooring, and tiled walls. Together with a flush mount fireplace in the master bedroom, this is an inviting oasis of space.
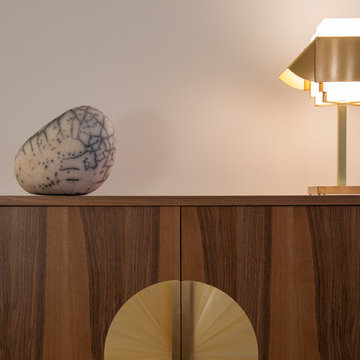
Meuble TV - CP plaqué noyer français verni et poignées en laiton brossé. Décor en marqueterie de paille.
Crédits - Arthur Enard.
パリにある高級な広いトラディショナルスタイルのおしゃれなLDK (白い壁、マルチカラーの床) の写真
パリにある高級な広いトラディショナルスタイルのおしゃれなLDK (白い壁、マルチカラーの床) の写真
高級なベージュのトラディショナルスタイルのリビング (マルチカラーの床) の写真
1
