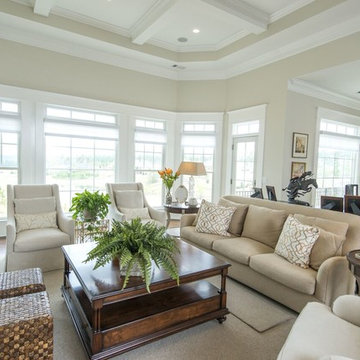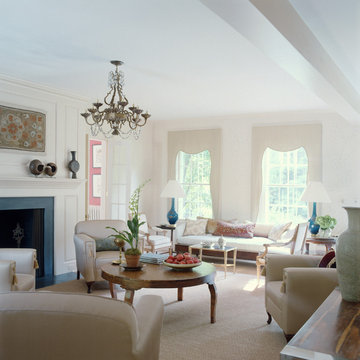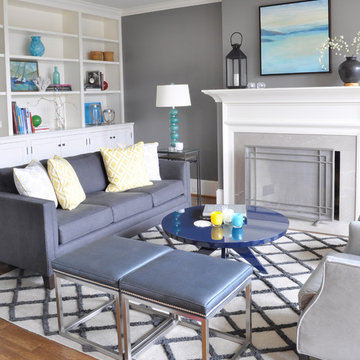お手頃価格の白いトラディショナルスタイルのリビングの写真
絞り込み:
資材コスト
並び替え:今日の人気順
写真 1〜20 枚目(全 1,553 枚)
1/4

The finishing touches were the new custom living room fireplace with marble mosaic tile surround and marble hearth and stunning extra wide plank hand scraped oak flooring throughout the entire first floor.
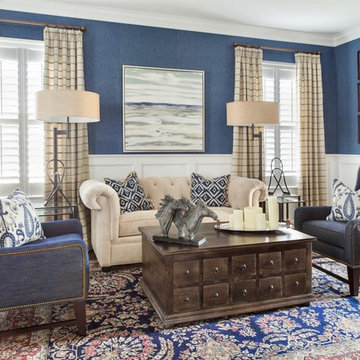
フィラデルフィアにあるお手頃価格の中くらいなトラディショナルスタイルのおしゃれな独立型リビング (青い壁、濃色無垢フローリング) の写真
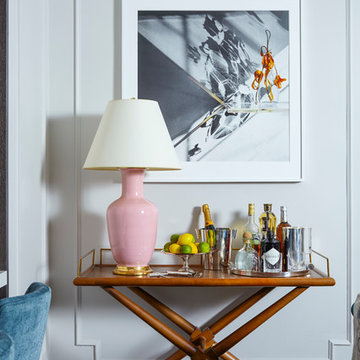
Alison Gootee, Studio D
ニューヨークにあるお手頃価格の小さなトラディショナルスタイルのおしゃれなリビング (グレーの壁、濃色無垢フローリング、標準型暖炉、石材の暖炉まわり、壁掛け型テレビ) の写真
ニューヨークにあるお手頃価格の小さなトラディショナルスタイルのおしゃれなリビング (グレーの壁、濃色無垢フローリング、標準型暖炉、石材の暖炉まわり、壁掛け型テレビ) の写真
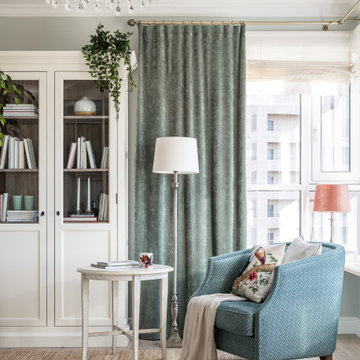
サンクトペテルブルクにあるお手頃価格の中くらいなトラディショナルスタイルのおしゃれな独立型リビング (ライブラリー、緑の壁、ラミネートの床、暖炉なし、壁掛け型テレビ、ベージュの床) の写真
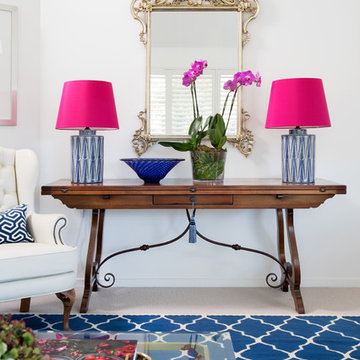
Photography - John Downs
ブリスベンにあるお手頃価格のトラディショナルスタイルのおしゃれなリビング (白い壁、カーペット敷き、青い床) の写真
ブリスベンにあるお手頃価格のトラディショナルスタイルのおしゃれなリビング (白い壁、カーペット敷き、青い床) の写真
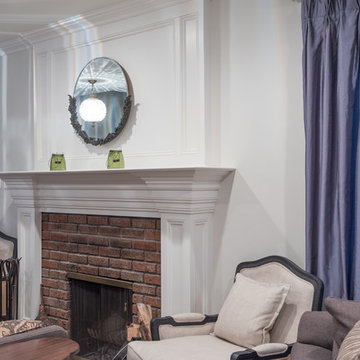
Architectural Design Services Provided - Existing interior wall between kitchen and dining room was removed to create an open plan concept. Custom cabinetry layout was designed to meet Client's specific cooking and entertaining needs. New, larger open plan space will accommodate guest while entertaining. New custom fireplace surround was designed which includes intricate beaded mouldings to compliment the home's original Colonial Style. Second floor bathroom was renovated and includes modern fixtures, finishes and colors that are pleasing to the eye.
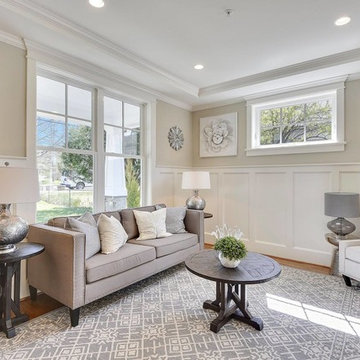
TruPlace
ワシントンD.C.にあるお手頃価格の中くらいなトラディショナルスタイルのおしゃれなリビング (無垢フローリング、ベージュの壁、茶色い床) の写真
ワシントンD.C.にあるお手頃価格の中くらいなトラディショナルスタイルのおしゃれなリビング (無垢フローリング、ベージュの壁、茶色い床) の写真
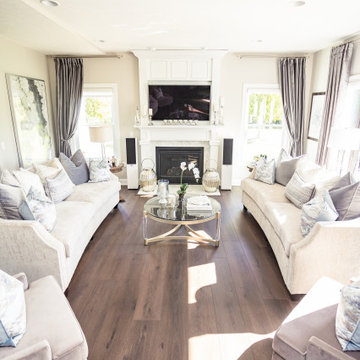
A rich, even, walnut tone with a smooth finish. This versatile color works flawlessly with both modern and classic styles.
コロンバスにあるお手頃価格の広いトラディショナルスタイルのおしゃれなリビング (ベージュの壁、クッションフロア、標準型暖炉、漆喰の暖炉まわり、埋込式メディアウォール、茶色い床) の写真
コロンバスにあるお手頃価格の広いトラディショナルスタイルのおしゃれなリビング (ベージュの壁、クッションフロア、標準型暖炉、漆喰の暖炉まわり、埋込式メディアウォール、茶色い床) の写真
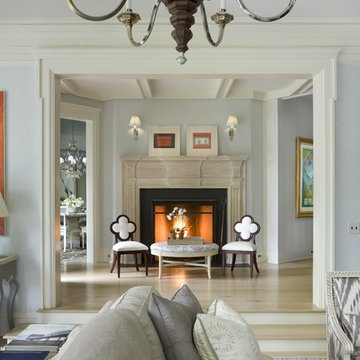
Durston Saylor
ニューヨークにあるお手頃価格の中くらいなトラディショナルスタイルのおしゃれなリビング (青い壁、淡色無垢フローリング、標準型暖炉、漆喰の暖炉まわり) の写真
ニューヨークにあるお手頃価格の中くらいなトラディショナルスタイルのおしゃれなリビング (青い壁、淡色無垢フローリング、標準型暖炉、漆喰の暖炉まわり) の写真
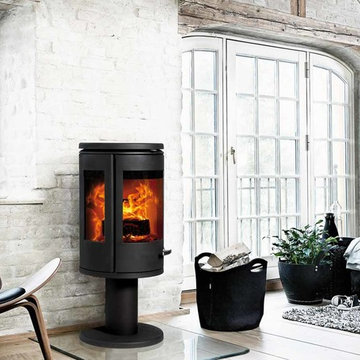
Morso 7948
ポートランドにあるお手頃価格の中くらいなトラディショナルスタイルのおしゃれなLDK (白い壁、無垢フローリング、薪ストーブ、金属の暖炉まわり、テレビなし) の写真
ポートランドにあるお手頃価格の中くらいなトラディショナルスタイルのおしゃれなLDK (白い壁、無垢フローリング、薪ストーブ、金属の暖炉まわり、テレビなし) の写真
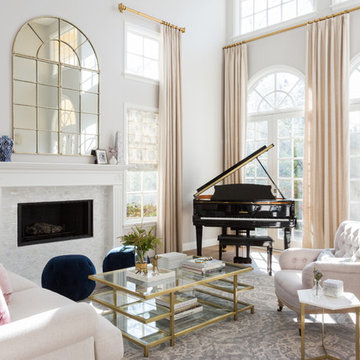
Transitional Living Room with custom drapery to accent the high ceiling and windows.
ロサンゼルスにあるお手頃価格のトラディショナルスタイルのおしゃれなリビング (ミュージックルーム、白い壁、無垢フローリング、標準型暖炉、石材の暖炉まわり、茶色い床) の写真
ロサンゼルスにあるお手頃価格のトラディショナルスタイルのおしゃれなリビング (ミュージックルーム、白い壁、無垢フローリング、標準型暖炉、石材の暖炉まわり、茶色い床) の写真
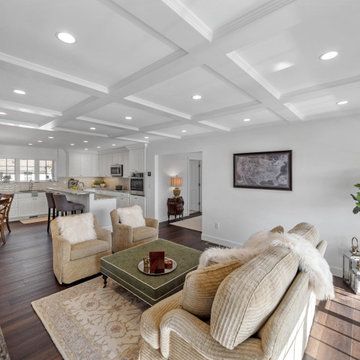
Shingle details and handsome stone accents give this traditional carriage house the look of days gone by while maintaining all of the convenience of today. The goal for this home was to maximize the views of the lake and this three-story home does just that. With multi-level porches and an abundance of windows facing the water. The exterior reflects character, timelessness, and architectural details to create a traditional waterfront home.
The exterior details include curved gable rooflines, crown molding, limestone accents, cedar shingles, arched limestone head garage doors, corbels, and an arched covered porch. Objectives of this home were open living and abundant natural light. This waterfront home provides space to accommodate entertaining, while still living comfortably for two. The interior of the home is distinguished as well as comfortable.
Graceful pillars at the covered entry lead into the lower foyer. The ground level features a bonus room, full bath, walk-in closet, and garage. Upon entering the main level, the south-facing wall is filled with numerous windows to provide the entire space with lake views and natural light. The hearth room with a coffered ceiling and covered terrace opens to the kitchen and dining area.
The best views were saved on the upper level for the master suite. Third-floor of this traditional carriage house is a sanctuary featuring an arched opening covered porch, two walk-in closets, and an en suite bathroom with a tub and shower.
Round Lake carriage house is located in Charlevoix, Michigan. Round lake is the best natural harbor on Lake Michigan. Surrounded by the City of Charlevoix, it is uniquely situated in an urban center, but with access to thousands of acres of the beautiful waters of northwest Michigan. The lake sits between Lake Michigan to the west and Lake Charlevoix to the east.
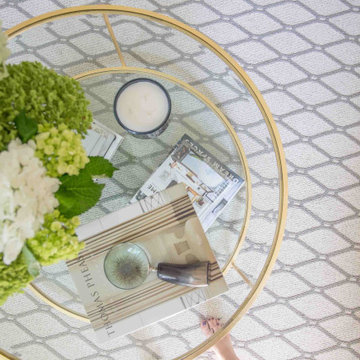
This gorgeous living room features custom artwork, reupholstered wingback chairs, a large area rug, brass elements, linen draperies and a luxurious sofa. Tone on tone neutrals make this the perfect spot to relax and read a book or to entertain.
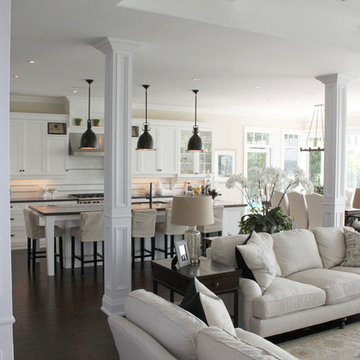
トロントにあるお手頃価格の中くらいなトラディショナルスタイルのおしゃれなリビング (白い壁、濃色無垢フローリング、標準型暖炉、石材の暖炉まわり、壁掛け型テレビ、茶色い床) の写真
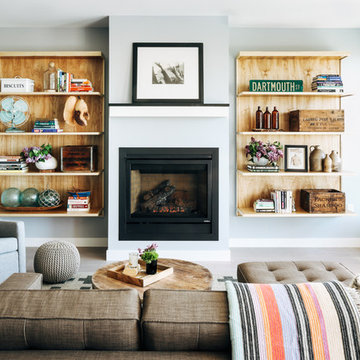
A new construction townhouse on the Eastern Prom in Portland, Maine.
Photos by Justin Levesque
ポートランド(メイン)にあるお手頃価格の中くらいなトラディショナルスタイルのおしゃれなリビング (グレーの壁、標準型暖炉、ラミネートの床、金属の暖炉まわり、テレビなし、グレーの床) の写真
ポートランド(メイン)にあるお手頃価格の中くらいなトラディショナルスタイルのおしゃれなリビング (グレーの壁、標準型暖炉、ラミネートの床、金属の暖炉まわり、テレビなし、グレーの床) の写真
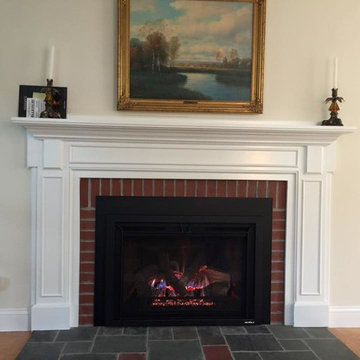
ボストンにあるお手頃価格の中くらいなトラディショナルスタイルのおしゃれな応接間 (黄色い壁、無垢フローリング、標準型暖炉、レンガの暖炉まわり、テレビなし、茶色い床) の写真
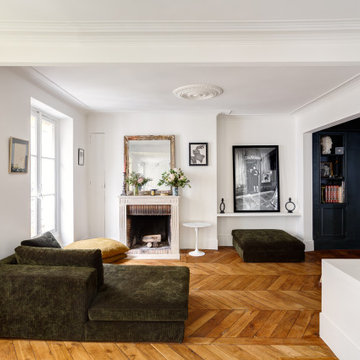
Le duplex du projet Nollet a charmé nos clients car, bien que désuet, il possédait un certain cachet. Ces derniers ont travaillé eux-mêmes sur le design pour révéler le potentiel de ce bien. Nos architectes les ont assistés sur tous les détails techniques de la conception et nos ouvriers ont exécuté les plans.
Malheureusement le projet est arrivé au moment de la crise du Covid-19. Mais grâce au process et à l’expérience de notre agence, nous avons pu animer les discussions via WhatsApp pour finaliser la conception. Puis lors du chantier, nos clients recevaient tous les 2 jours des photos pour suivre son avancée.
Nos experts ont mené à bien plusieurs menuiseries sur-mesure : telle l’imposante bibliothèque dans le salon, les longues étagères qui flottent au-dessus de la cuisine et les différents rangements que l’on trouve dans les niches et alcôves.
Les parquets ont été poncés, les murs repeints à coup de Farrow and Ball sur des tons verts et bleus. Le vert décliné en Ash Grey, qu’on retrouve dans la salle de bain aux allures de vestiaire de gymnase, la chambre parentale ou le Studio Green qui revêt la bibliothèque. Pour le bleu, on citera pour exemple le Black Blue de la cuisine ou encore le bleu de Nimes pour la chambre d’enfant.
Certaines cloisons ont été abattues comme celles qui enfermaient l’escalier. Ainsi cet escalier singulier semble être un élément à part entière de l’appartement, il peut recevoir toute la lumière et l’attention qu’il mérite !
お手頃価格の白いトラディショナルスタイルのリビングの写真
1
