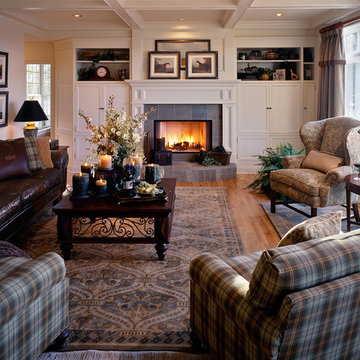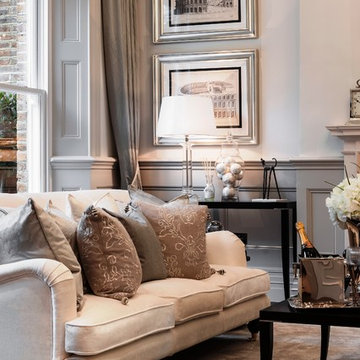ラグジュアリーなトラディショナルスタイルのリビング (黒いソファ) の写真
絞り込み:
資材コスト
並び替え:今日の人気順
写真 1〜12 枚目(全 12 枚)
1/4
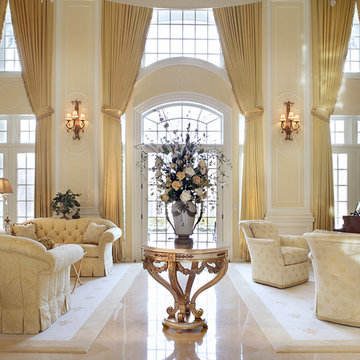
Interior Designer: Diane Durocher
Builder: Polo Master Builder
Photographer: Peter Rymwood
ニューヨークにあるラグジュアリーな巨大なトラディショナルスタイルのおしゃれなリビング (ミュージックルーム、ベージュの壁、ベージュの床、黒いソファ) の写真
ニューヨークにあるラグジュアリーな巨大なトラディショナルスタイルのおしゃれなリビング (ミュージックルーム、ベージュの壁、ベージュの床、黒いソファ) の写真
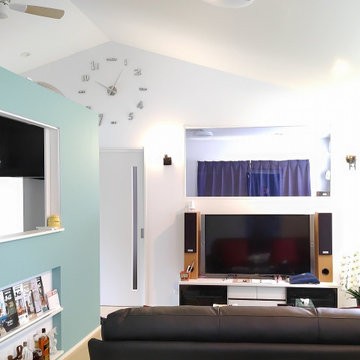
2階倉庫は住宅専用部へとリノベーション。
天井は鉄骨の勾配梁に合わせ、空間を広くとることを最優先。
他の地域にあるラグジュアリーな中くらいなトラディショナルスタイルのおしゃれなLDK (白い壁、淡色無垢フローリング、暖炉なし、据え置き型テレビ、ベージュの床、三角天井、壁紙、黒いソファ、白い天井) の写真
他の地域にあるラグジュアリーな中くらいなトラディショナルスタイルのおしゃれなLDK (白い壁、淡色無垢フローリング、暖炉なし、据え置き型テレビ、ベージュの床、三角天井、壁紙、黒いソファ、白い天井) の写真
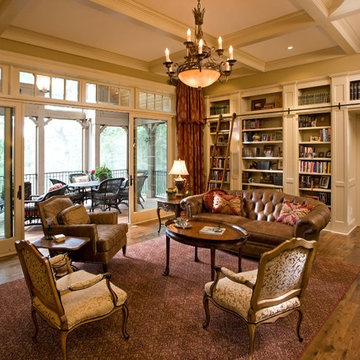
Elegant great room with large Loewen Doors going out to the porch. Hickory hardwood flooring with a dark stain brings together the rustic look. | Photography: Landmark Photography
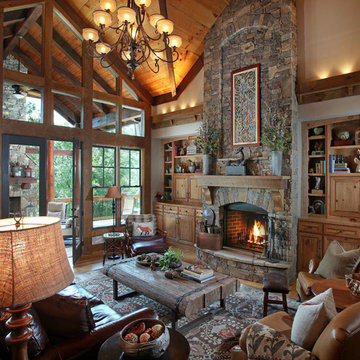
3. In order to allow natural light to brighten the great room, the rear wall was designed with floor to ceiling windows and doors. The porch roof was designed to align with the great room ceiling and to visually double the living space.
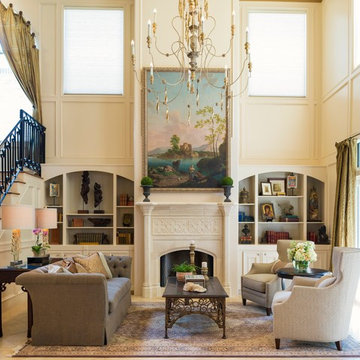
Photography by:
Moments on Film: Photography by Clint
ヒューストンにあるラグジュアリーな巨大なトラディショナルスタイルのおしゃれなリビング (トラバーチンの床、石材の暖炉まわり、テレビなし、標準型暖炉、ベージュの床、ベージュの壁、黒いソファ) の写真
ヒューストンにあるラグジュアリーな巨大なトラディショナルスタイルのおしゃれなリビング (トラバーチンの床、石材の暖炉まわり、テレビなし、標準型暖炉、ベージュの床、ベージュの壁、黒いソファ) の写真
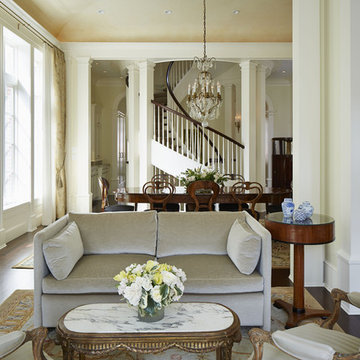
Rising amidst the grand homes of North Howe Street, this stately house has more than 6,600 SF. In total, the home has seven bedrooms, six full bathrooms and three powder rooms. Designed with an extra-wide floor plan (21'-2"), achieved through side-yard relief, and an attached garage achieved through rear-yard relief, it is a truly unique home in a truly stunning environment.
The centerpiece of the home is its dramatic, 11-foot-diameter circular stair that ascends four floors from the lower level to the roof decks where panoramic windows (and views) infuse the staircase and lower levels with natural light. Public areas include classically-proportioned living and dining rooms, designed in an open-plan concept with architectural distinction enabling them to function individually. A gourmet, eat-in kitchen opens to the home's great room and rear gardens and is connected via its own staircase to the lower level family room, mud room and attached 2-1/2 car, heated garage.
The second floor is a dedicated master floor, accessed by the main stair or the home's elevator. Features include a groin-vaulted ceiling; attached sun-room; private balcony; lavishly appointed master bath; tremendous closet space, including a 120 SF walk-in closet, and; an en-suite office. Four family bedrooms and three bathrooms are located on the third floor.
This home was sold early in its construction process.
Nathan Kirkman
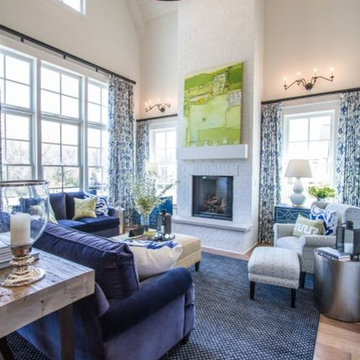
ナッシュビルにあるラグジュアリーな中くらいなトラディショナルスタイルのおしゃれなリビング (白い壁、無垢フローリング、標準型暖炉、レンガの暖炉まわり、壁掛け型テレビ、黒いソファ) の写真
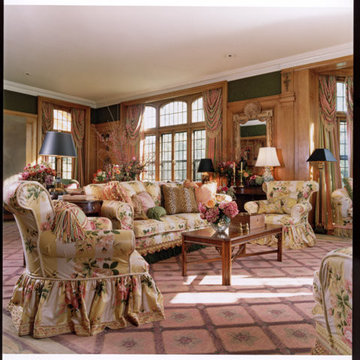
Robert Mauer, 2012
シカゴにあるラグジュアリーな巨大なトラディショナルスタイルのおしゃれな応接間 (緑の壁、濃色無垢フローリング、黒いソファ) の写真
シカゴにあるラグジュアリーな巨大なトラディショナルスタイルのおしゃれな応接間 (緑の壁、濃色無垢フローリング、黒いソファ) の写真
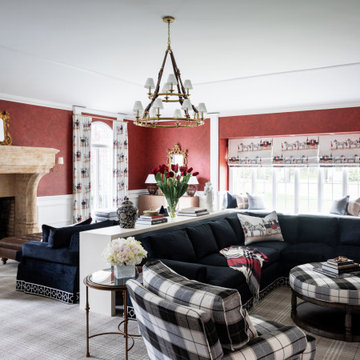
ニューヨークにあるラグジュアリーな巨大なトラディショナルスタイルのおしゃれなLDK (赤い壁、標準型暖炉、石材の暖炉まわり、黒いソファ) の写真
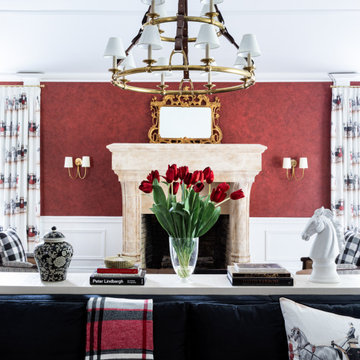
ニューヨークにあるラグジュアリーな巨大なトラディショナルスタイルのおしゃれなLDK (赤い壁、標準型暖炉、石材の暖炉まわり、黒いソファ) の写真
ラグジュアリーなトラディショナルスタイルのリビング (黒いソファ) の写真
1
