ラグジュアリーな広い、中くらいなトラディショナルスタイルのリビング (無垢フローリング) の写真
絞り込み:
資材コスト
並び替え:今日の人気順
写真 1〜20 枚目(全 1,330 枚)

Modern Classic Coastal Living room with an inviting seating arrangement. Classic paisley drapes with iron drapery hardware against Sherwin-Williams Lattice grey paint color SW 7654. Keep it classic - Despite being a thoroughly traditional aesthetic wing back chairs fit perfectly with modern marble table.
An Inspiration for a classic living room in San Diego with grey, beige, turquoise, blue colour combination.
Sand Kasl Imaging

Previously used as an office, this space had an awkwardly placed window to the left of the fireplace. By removing the window and building a bookcase to match the existing, the room feels balanced and symmetrical. Panel molding was added (by the homeowner!) and the walls were lacquered a deep navy. Bold modern green lounge chairs and a trio of crystal pendants make this cozy lounge next level. A console with upholstered ottomans keeps cocktails at the ready while adding two additional seats.
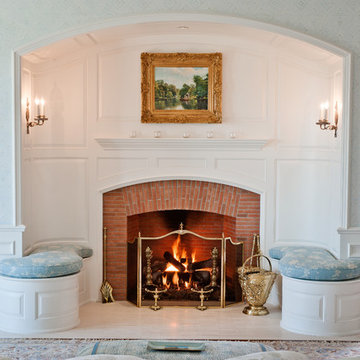
ニューヨークにあるラグジュアリーな広いトラディショナルスタイルのおしゃれなリビング (ベージュの壁、無垢フローリング、標準型暖炉、レンガの暖炉まわり、テレビなし) の写真

Photography Morgan Sheff
ミネアポリスにあるラグジュアリーな広いトラディショナルスタイルのおしゃれなLDK (ライブラリー、無垢フローリング、標準型暖炉、テレビなし、石材の暖炉まわり) の写真
ミネアポリスにあるラグジュアリーな広いトラディショナルスタイルのおしゃれなLDK (ライブラリー、無垢フローリング、標準型暖炉、テレビなし、石材の暖炉まわり) の写真
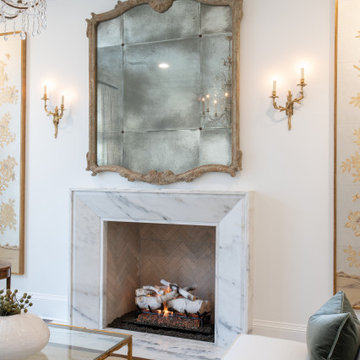
A custom marble fireplace surround stands out in this formal living.
ダラスにあるラグジュアリーな広いトラディショナルスタイルのおしゃれなリビング (白い壁、無垢フローリング、標準型暖炉、石材の暖炉まわり、テレビなし) の写真
ダラスにあるラグジュアリーな広いトラディショナルスタイルのおしゃれなリビング (白い壁、無垢フローリング、標準型暖炉、石材の暖炉まわり、テレビなし) の写真
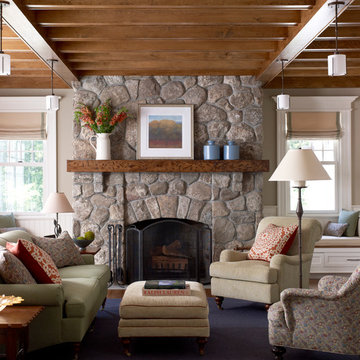
Laura Moss
ニューヨークにあるラグジュアリーな広いトラディショナルスタイルのおしゃれなリビング (グレーの壁、石材の暖炉まわり、無垢フローリング、標準型暖炉) の写真
ニューヨークにあるラグジュアリーな広いトラディショナルスタイルのおしゃれなリビング (グレーの壁、石材の暖炉まわり、無垢フローリング、標準型暖炉) の写真
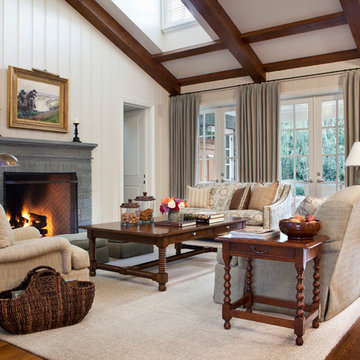
These clients came to my office looking for an architect who could design their "empty nest" home that would be the focus of their soon to be extended family. A place where the kids and grand kids would want to hang out: with a pool, open family room/ kitchen, garden; but also one-story so there wouldn't be any unnecessary stairs to climb. They wanted the design to feel like "old Pasadena" with the coziness and attention to detail that the era embraced. My sensibilities led me to recall the wonderful classic mansions of San Marino, so I designed a manor house clad in trim Bluestone with a steep French slate roof and clean white entry, eave and dormer moldings that would blend organically with the future hardscape plan and thoughtfully landscaped grounds.
The site was a deep, flat lot that had been half of the old Joan Crawford estate; the part that had an abandoned swimming pool and small cabana. I envisioned a pavilion filled with natural light set in a beautifully planted park with garden views from all sides. Having a one-story house allowed for tall and interesting shaped ceilings that carved into the sheer angles of the roof. The most private area of the house would be the central loggia with skylights ensconced in a deep woodwork lattice grid and would be reminiscent of the outdoor “Salas” found in early Californian homes. The family would soon gather there and enjoy warm afternoons and the wonderfully cool evening hours together.
Working with interior designer Jeffrey Hitchcock, we designed an open family room/kitchen with high dark wood beamed ceilings, dormer windows for daylight, custom raised panel cabinetry, granite counters and a textured glass tile splash. Natural light and gentle breezes flow through the many French doors and windows located to accommodate not only the garden views, but the prevailing sun and wind as well. The graceful living room features a dramatic vaulted white painted wood ceiling and grand fireplace flanked by generous double hung French windows and elegant drapery. A deeply cased opening draws one into the wainscot paneled dining room that is highlighted by hand painted scenic wallpaper and a barrel vaulted ceiling. The walnut paneled library opens up to reveal the waterfall feature in the back garden. Equally picturesque and restful is the view from the rotunda in the master bedroom suite.
Architect: Ward Jewell Architect, AIA
Interior Design: Jeffrey Hitchcock Enterprises
Contractor: Synergy General Contractors, Inc.
Landscape Design: LZ Design Group, Inc.
Photography: Laura Hull
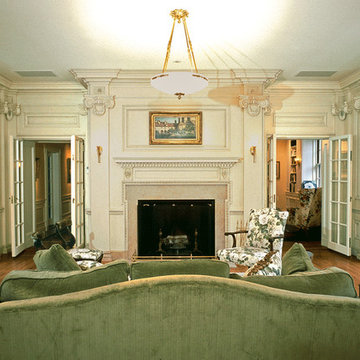
The new, highly decorated interior of a former Library, now used as a Living Room.
ボストンにあるラグジュアリーな中くらいなトラディショナルスタイルのおしゃれなリビング (無垢フローリング、白い壁、標準型暖炉、石材の暖炉まわり、テレビなし) の写真
ボストンにあるラグジュアリーな中くらいなトラディショナルスタイルのおしゃれなリビング (無垢フローリング、白い壁、標準型暖炉、石材の暖炉まわり、テレビなし) の写真
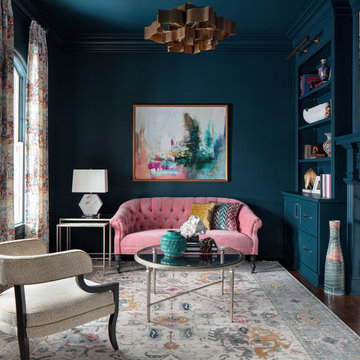
This small room off the foyer is used as a small living room / study. We have since this image was taken, added a small custom writing desk for our client. We designed the cabinetry and the fireplace mantel with this gorgeous fretwork trim detail. With the entire room wrapped in this intense mediterranean blue, it makes for a dramatic first impression when you enter the home.
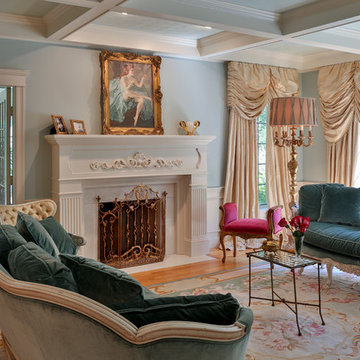
Gorgeous home in Wilbraham, MA.
Stately and elegant living. Strong french influence in style and decor. Each room has beautiful lighting, custom upholstery items, custom window treatments and antiques acquired over the years by the homeowner. Soft paint colors add to the elegance and comfort of each room.
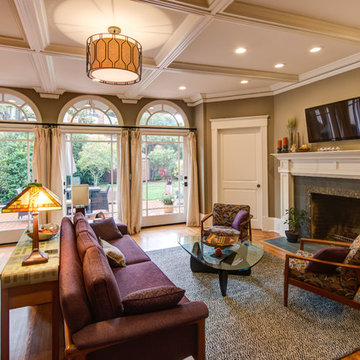
サンフランシスコにあるラグジュアリーな広いトラディショナルスタイルのおしゃれなリビング (ベージュの壁、無垢フローリング、標準型暖炉、木材の暖炉まわり、壁掛け型テレビ) の写真
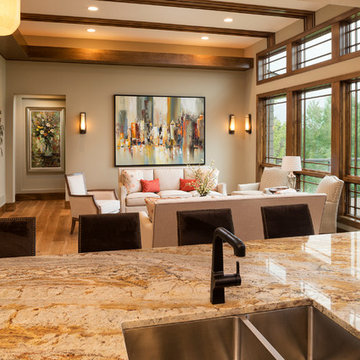
Landmark Photography
ミネアポリスにあるラグジュアリーな広いトラディショナルスタイルのおしゃれなLDK (ベージュの壁、無垢フローリング、テレビなし) の写真
ミネアポリスにあるラグジュアリーな広いトラディショナルスタイルのおしゃれなLDK (ベージュの壁、無垢フローリング、テレビなし) の写真
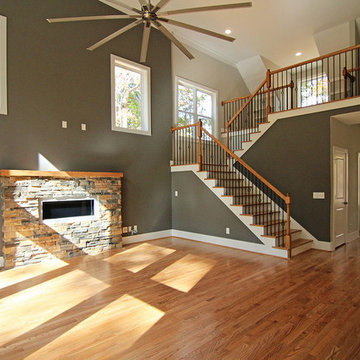
Two story great room with a stone fireplace, craftsman mantel, staircase overlook to the vaulted foyer, and upstairs loft with built in bookcases.
ローリーにあるラグジュアリーな広いトラディショナルスタイルのおしゃれなLDK (グレーの壁、無垢フローリング、横長型暖炉、石材の暖炉まわり、壁掛け型テレビ、茶色い床) の写真
ローリーにあるラグジュアリーな広いトラディショナルスタイルのおしゃれなLDK (グレーの壁、無垢フローリング、横長型暖炉、石材の暖炉まわり、壁掛け型テレビ、茶色い床) の写真
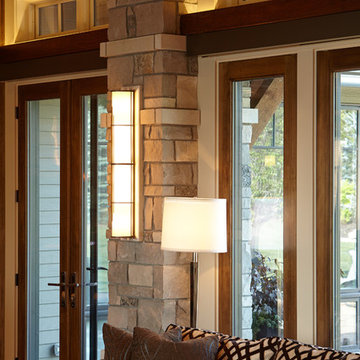
Jeffrey Bebee Photography
オマハにあるラグジュアリーな広いトラディショナルスタイルのおしゃれなLDK (茶色い壁、無垢フローリング) の写真
オマハにあるラグジュアリーな広いトラディショナルスタイルのおしゃれなLDK (茶色い壁、無垢フローリング) の写真
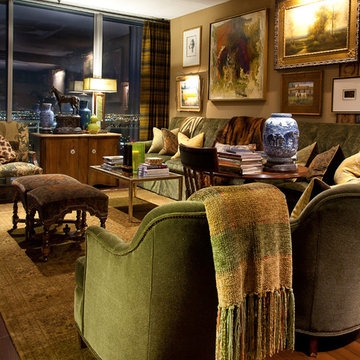
designed by Gary Riggs
Photo by Mark Herron
ダラスにあるラグジュアリーな中くらいなトラディショナルスタイルのおしゃれなリビング (ベージュの壁、無垢フローリング) の写真
ダラスにあるラグジュアリーな中くらいなトラディショナルスタイルのおしゃれなリビング (ベージュの壁、無垢フローリング) の写真
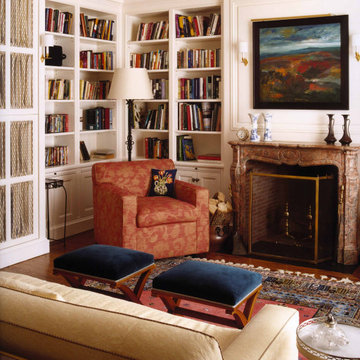
ニューヨークにあるラグジュアリーな広いトラディショナルスタイルのおしゃれなリビング (白い壁、無垢フローリング、標準型暖炉、石材の暖炉まわり、テレビなし、茶色い床) の写真
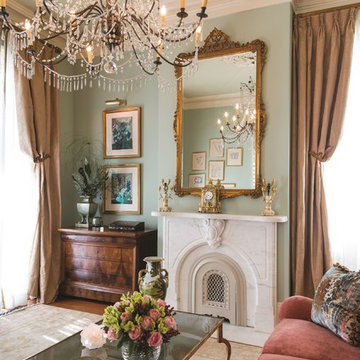
Restored front parlor with new plaster crown molding, antique Italian festival chandelier, custom marble fireplace mantel, hand-built custom plaster ceiling medallion, custom oushak area rug
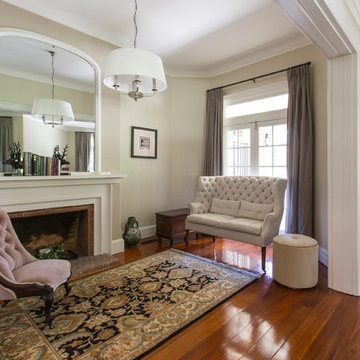
シドニーにあるラグジュアリーな中くらいなトラディショナルスタイルのおしゃれなリビング (ベージュの壁、無垢フローリング、標準型暖炉、木材の暖炉まわり) の写真
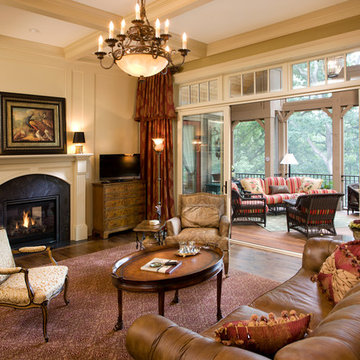
Photography: Landmark Photography
ミネアポリスにあるラグジュアリーな広いトラディショナルスタイルのおしゃれなLDK (ベージュの壁、無垢フローリング、据え置き型テレビ、両方向型暖炉) の写真
ミネアポリスにあるラグジュアリーな広いトラディショナルスタイルのおしゃれなLDK (ベージュの壁、無垢フローリング、据え置き型テレビ、両方向型暖炉) の写真
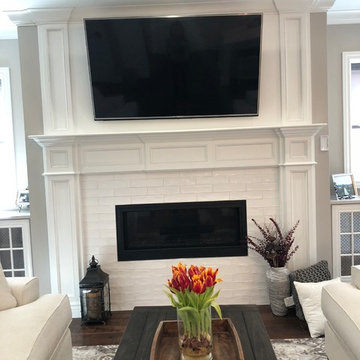
After: greeting area with white brick fireplace, cabinets, & entertainment system
デンバーにあるラグジュアリーな広いトラディショナルスタイルのおしゃれなリビング (グレーの壁、無垢フローリング、横長型暖炉、レンガの暖炉まわり、壁掛け型テレビ、茶色い床) の写真
デンバーにあるラグジュアリーな広いトラディショナルスタイルのおしゃれなリビング (グレーの壁、無垢フローリング、横長型暖炉、レンガの暖炉まわり、壁掛け型テレビ、茶色い床) の写真
ラグジュアリーな広い、中くらいなトラディショナルスタイルのリビング (無垢フローリング) の写真
1