ラグジュアリーな中くらいなトラディショナルスタイルのリビング (横長型暖炉) の写真
並び替え:今日の人気順
写真 1〜20 枚目(全 22 枚)

This 5 BR, 5.5 BA residence was conceived, built and decorated within six months. Designed for use by multiple parties during simultaneous vacations and/or golf retreats, it offers five master suites, all with king-size beds, plus double vanities in private baths. Fabrics used are highly durable, like indoor/outdoor fabrics and leather. Sliding glass doors in the primary gathering area stay open when the weather allows.
A Bonisolli Photography
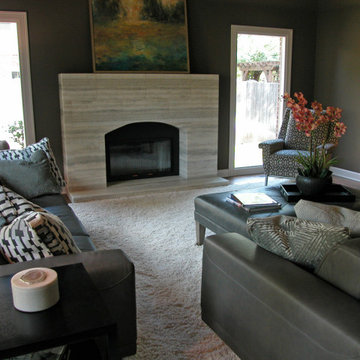
The existing fireplace surround was removed and furred out to give added dimension to the fireplace surround. It was then covered with a Cross Cut Travertine Tile from Visions Tile & Stone. The ceiling was raised to ten feet with a double French Vault taking advantage of available attic space above. Pella Architectural fixed clear view windows were added for additional light. An oak hardwood floor and custom furniture completed the transformation.
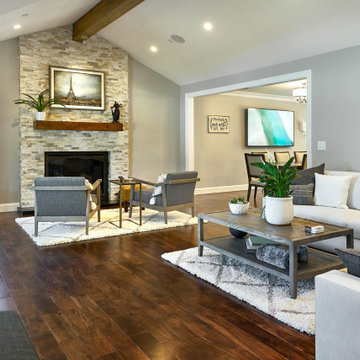
This open and gracious living room has a nice connection with the adjacent dining room. The stacked stone fireplace is accentuated by a wooden mantle and a central wooden beam in the vaulted ceiling. Can lights offer ambient light, while a task light showcases the art over the mantle.
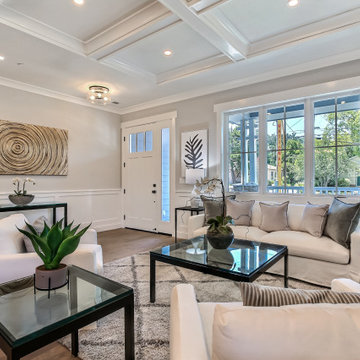
Craftsman Style Residence New Construction 2021
3000 square feet, 4 Bedroom, 3-1/2 Baths
サンフランシスコにあるラグジュアリーな中くらいなトラディショナルスタイルのおしゃれなリビング (グレーの壁、無垢フローリング、横長型暖炉、石材の暖炉まわり、壁掛け型テレビ、グレーの床、格子天井、羽目板の壁) の写真
サンフランシスコにあるラグジュアリーな中くらいなトラディショナルスタイルのおしゃれなリビング (グレーの壁、無垢フローリング、横長型暖炉、石材の暖炉まわり、壁掛け型テレビ、グレーの床、格子天井、羽目板の壁) の写真
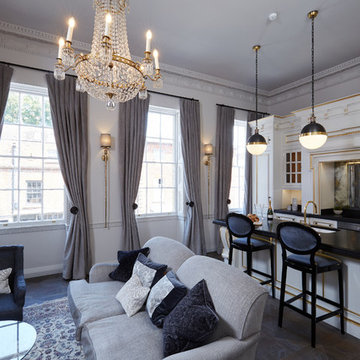
サセックスにあるラグジュアリーな中くらいなトラディショナルスタイルのおしゃれなリビング (グレーの壁、無垢フローリング、横長型暖炉、石材の暖炉まわり、据え置き型テレビ、茶色い床) の写真
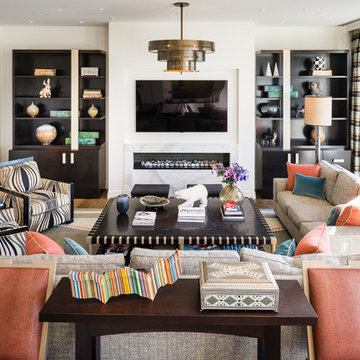
Comfortable and practical, this family living room provides lots of space to stretch out and relax. Intergrated entertainment system, gas fireplace and natural light.
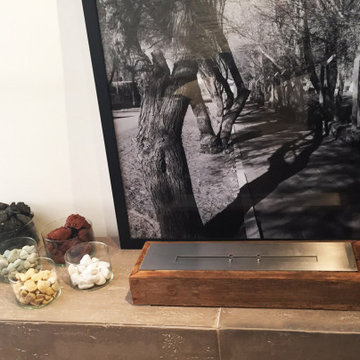
Portable Ecofireplace, with Stainless Steel Burner ECO 20 and encasing made of rustic demolition wood*, with thermal insulation.
マイアミにあるラグジュアリーな中くらいなトラディショナルスタイルのおしゃれなリビング (白い壁、横長型暖炉、木材の暖炉まわり、壁紙) の写真
マイアミにあるラグジュアリーな中くらいなトラディショナルスタイルのおしゃれなリビング (白い壁、横長型暖炉、木材の暖炉まわり、壁紙) の写真
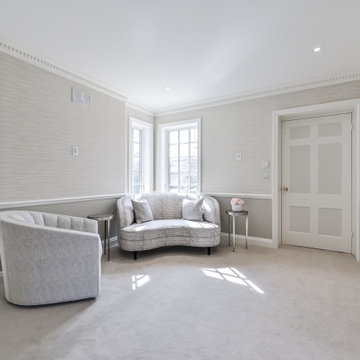
A sitting room off the new master bedroom which serves as an entry via elevator constructed within the former garage
トロントにあるラグジュアリーな中くらいなトラディショナルスタイルのおしゃれなリビング (ベージュの壁、カーペット敷き、横長型暖炉、石材の暖炉まわり、テレビなし、ベージュの床) の写真
トロントにあるラグジュアリーな中くらいなトラディショナルスタイルのおしゃれなリビング (ベージュの壁、カーペット敷き、横長型暖炉、石材の暖炉まわり、テレビなし、ベージュの床) の写真
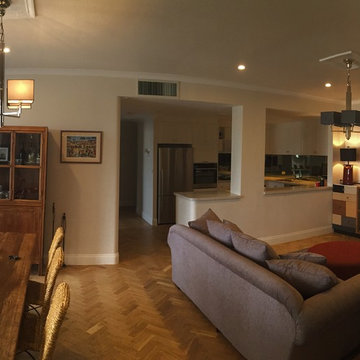
complete redesign and renovation / project management
メルボルンにあるラグジュアリーな中くらいなトラディショナルスタイルのおしゃれなリビング (マルチカラーの壁、淡色無垢フローリング、横長型暖炉、木材の暖炉まわり、据え置き型テレビ) の写真
メルボルンにあるラグジュアリーな中くらいなトラディショナルスタイルのおしゃれなリビング (マルチカラーの壁、淡色無垢フローリング、横長型暖炉、木材の暖炉まわり、据え置き型テレビ) の写真
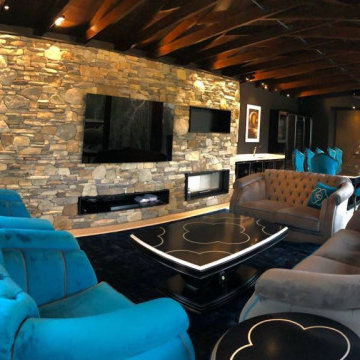
A classy living room designed to be timeless and cozy.
他の地域にあるラグジュアリーな中くらいなトラディショナルスタイルのおしゃれなリビング (グレーの壁、横長型暖炉、石材の暖炉まわり、壁掛け型テレビ、板張り天井) の写真
他の地域にあるラグジュアリーな中くらいなトラディショナルスタイルのおしゃれなリビング (グレーの壁、横長型暖炉、石材の暖炉まわり、壁掛け型テレビ、板張り天井) の写真
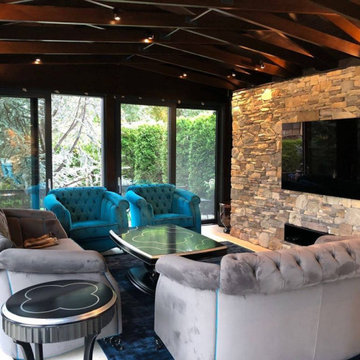
A classy living room designed to be timeless and cozy.
ヴェネツィアにあるラグジュアリーな中くらいなトラディショナルスタイルのおしゃれなリビング (グレーの壁、横長型暖炉、石材の暖炉まわり、壁掛け型テレビ、板張り天井) の写真
ヴェネツィアにあるラグジュアリーな中くらいなトラディショナルスタイルのおしゃれなリビング (グレーの壁、横長型暖炉、石材の暖炉まわり、壁掛け型テレビ、板張り天井) の写真
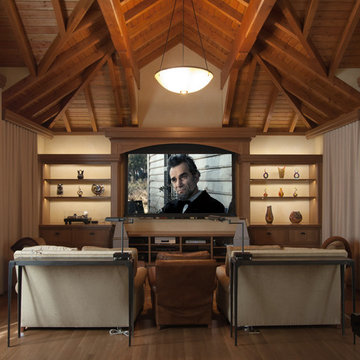
Voted CES Media Room of the Year.
One of a kind home theater doubles as a music room with perfect acoustics and 100" drop down screen.
Watch our video for all the details of this one of kind room! http://vimeo.com/channels/svsfmarin/59944433
Design by: Mahoney Architects & Interiors
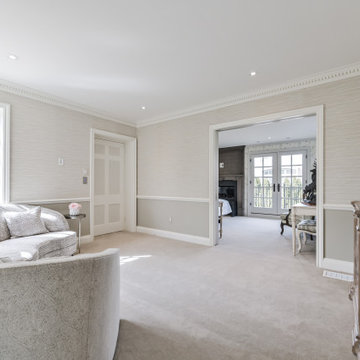
A sitting room off the new master bedroom which serves as an entry via elevator constructed within the former garage
トロントにあるラグジュアリーな中くらいなトラディショナルスタイルのおしゃれなリビング (ベージュの壁、カーペット敷き、横長型暖炉、石材の暖炉まわり、テレビなし、ベージュの床) の写真
トロントにあるラグジュアリーな中くらいなトラディショナルスタイルのおしゃれなリビング (ベージュの壁、カーペット敷き、横長型暖炉、石材の暖炉まわり、テレビなし、ベージュの床) の写真
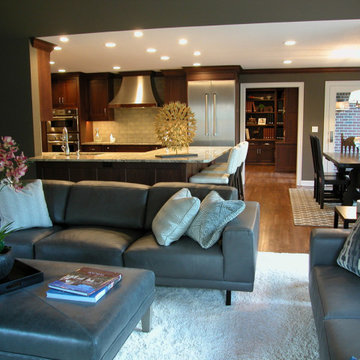
The kitchen was opened to the family room by removing a load bearing wall. An abundance of seating space was created with Alaska White granite overhangs on two sides of the kitchen cabinets. A strong focal point was created by renovating the fireplace with a Cross Cut Travertine face. New hardwood floors now run throughout the first level, unitizing the family room, kitchen, and adjoining library.
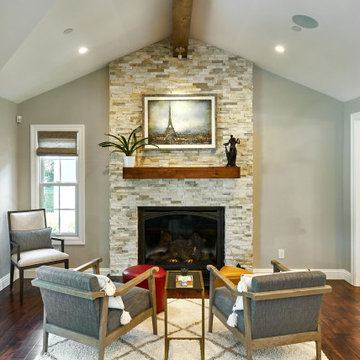
Originally the fireplace was on the left wall, which faces the street. Moving it to the shorter wall creates a nice symmetry and allows for an unobstructed view of the yard and charming neighborhood.

Craftsman Style Residence New Construction 2021
3000 square feet, 4 Bedroom, 3-1/2 Baths
サンフランシスコにあるラグジュアリーな中くらいなトラディショナルスタイルのおしゃれなリビング (グレーの壁、無垢フローリング、横長型暖炉、石材の暖炉まわり、壁掛け型テレビ、グレーの床、格子天井、羽目板の壁) の写真
サンフランシスコにあるラグジュアリーな中くらいなトラディショナルスタイルのおしゃれなリビング (グレーの壁、無垢フローリング、横長型暖炉、石材の暖炉まわり、壁掛け型テレビ、グレーの床、格子天井、羽目板の壁) の写真
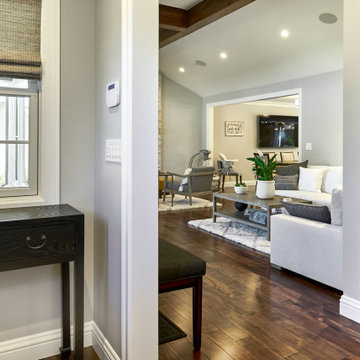
The dark wooden console table in the foyer is a convenient landing spot for house keys and mail. The trimmed opening signals the transition from the living room to the dining room in this open plan.
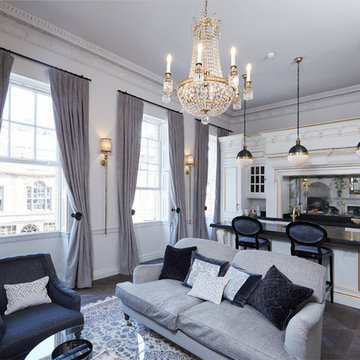
サセックスにあるラグジュアリーな中くらいなトラディショナルスタイルのおしゃれなリビング (グレーの壁、無垢フローリング、横長型暖炉、石材の暖炉まわり、据え置き型テレビ、茶色い床) の写真
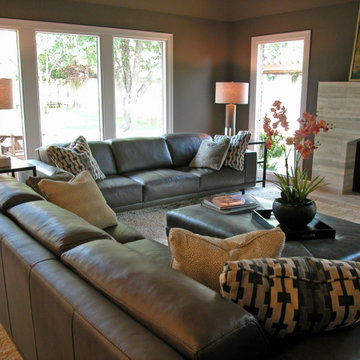
The existing fireplace surround was removed and furred out to give added dimension to the fireplace surround. It was then covered with a Cross Cut Travertine Tile from Visions Tile & Stone. The ceiling was raised to ten feet with a double French Vault taking advantage of available attic space above. Pella Architectural fixed clear view windows were added for additional light. An oak hardwood floor and custom furniture completed the transformation.
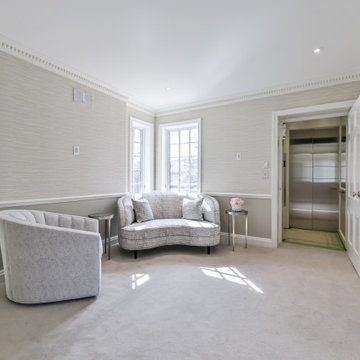
A sitting room off the new master bedroom which serves as an entry via elevator constructed within the former garage
トロントにあるラグジュアリーな中くらいなトラディショナルスタイルのおしゃれなリビング (ベージュの壁、カーペット敷き、横長型暖炉、石材の暖炉まわり、テレビなし、ベージュの床) の写真
トロントにあるラグジュアリーな中くらいなトラディショナルスタイルのおしゃれなリビング (ベージュの壁、カーペット敷き、横長型暖炉、石材の暖炉まわり、テレビなし、ベージュの床) の写真
ラグジュアリーな中くらいなトラディショナルスタイルのリビング (横長型暖炉) の写真
1