ラグジュアリーなトラディショナルスタイルのリビング (横長型暖炉、タイルの暖炉まわり) の写真
絞り込み:
資材コスト
並び替え:今日の人気順
写真 1〜8 枚目(全 8 枚)
1/5
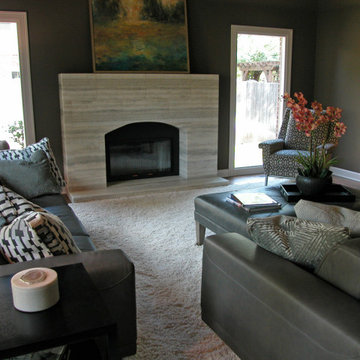
The existing fireplace surround was removed and furred out to give added dimension to the fireplace surround. It was then covered with a Cross Cut Travertine Tile from Visions Tile & Stone. The ceiling was raised to ten feet with a double French Vault taking advantage of available attic space above. Pella Architectural fixed clear view windows were added for additional light. An oak hardwood floor and custom furniture completed the transformation.
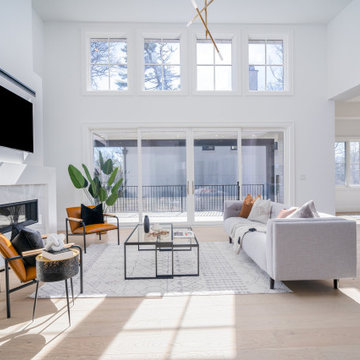
New Age Design
トロントにあるラグジュアリーな広いトラディショナルスタイルのおしゃれなLDK (淡色無垢フローリング、横長型暖炉、タイルの暖炉まわり) の写真
トロントにあるラグジュアリーな広いトラディショナルスタイルのおしゃれなLDK (淡色無垢フローリング、横長型暖炉、タイルの暖炉まわり) の写真
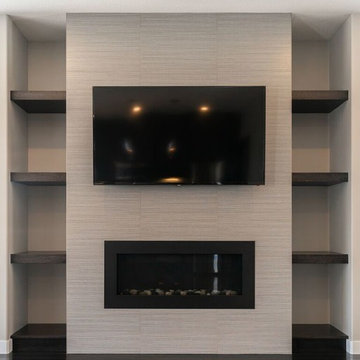
he nook has ample space for a big table and the doors lead to the deck off the rear. The living room is finished with a ribbon style fireplace, floating shelves that match the cabinetry and a wall mounted tv. This is a great use of space the open concept is going to make it a hit when it comes to visiting with family and friends.
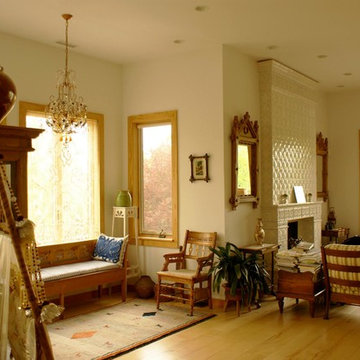
Rene Robert Mueller Architect + Planner
ニューヨークにあるラグジュアリーな巨大なトラディショナルスタイルのおしゃれなリビング (ベージュの壁、淡色無垢フローリング、横長型暖炉、タイルの暖炉まわり、テレビなし) の写真
ニューヨークにあるラグジュアリーな巨大なトラディショナルスタイルのおしゃれなリビング (ベージュの壁、淡色無垢フローリング、横長型暖炉、タイルの暖炉まわり、テレビなし) の写真
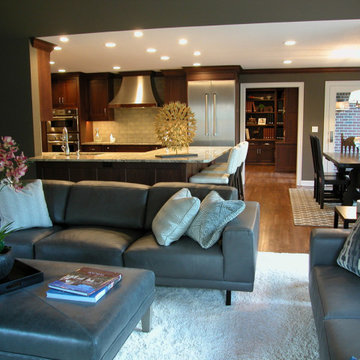
The kitchen was opened to the family room by removing a load bearing wall. An abundance of seating space was created with Alaska White granite overhangs on two sides of the kitchen cabinets. A strong focal point was created by renovating the fireplace with a Cross Cut Travertine face. New hardwood floors now run throughout the first level, unitizing the family room, kitchen, and adjoining library.
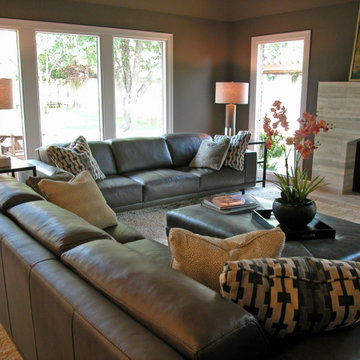
The existing fireplace surround was removed and furred out to give added dimension to the fireplace surround. It was then covered with a Cross Cut Travertine Tile from Visions Tile & Stone. The ceiling was raised to ten feet with a double French Vault taking advantage of available attic space above. Pella Architectural fixed clear view windows were added for additional light. An oak hardwood floor and custom furniture completed the transformation.
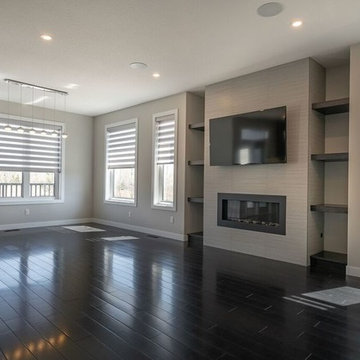
he nook has ample space for a big table and the doors lead to the deck off the rear. The living room is finished with a ribbon style fireplace, floating shelves that match the cabinetry and a wall mounted tv. This is a great use of space the open concept is going to make it a hit when it comes to visiting with family and friends.
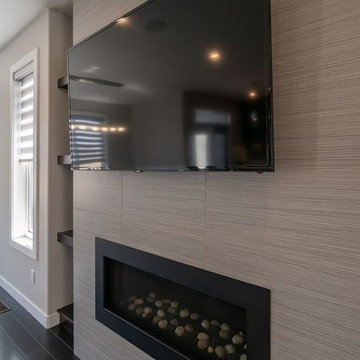
he nook has ample space for a big table and the doors lead to the deck off the rear. The living room is finished with a ribbon style fireplace, floating shelves that match the cabinetry and a wall mounted tv. This is a great use of space the open concept is going to make it a hit when it comes to visiting with family and friends.
ラグジュアリーなトラディショナルスタイルのリビング (横長型暖炉、タイルの暖炉まわり) の写真
1