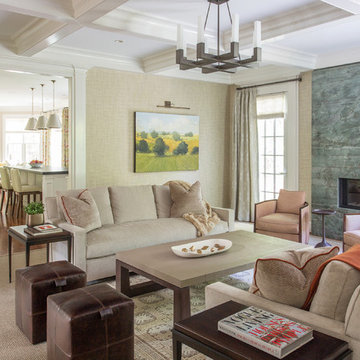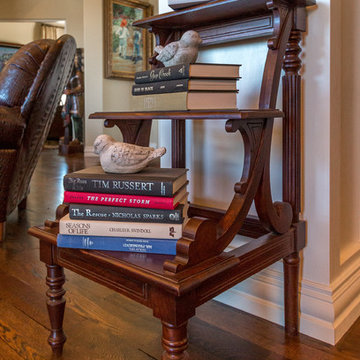ラグジュアリーなトラディショナルスタイルのリビング (横長型暖炉) の写真

New linear fireplace and media wall with custom cabinets
ミネアポリスにあるラグジュアリーな広いトラディショナルスタイルのおしゃれなリビング (グレーの壁、カーペット敷き、横長型暖炉、石材の暖炉まわり、グレーの床) の写真
ミネアポリスにあるラグジュアリーな広いトラディショナルスタイルのおしゃれなリビング (グレーの壁、カーペット敷き、横長型暖炉、石材の暖炉まわり、グレーの床) の写真

Ryan Galvin at ryangarvinphotography.com
This is a ground up custom home build in eastside Costa Mesa across street from Newport Beach in 2014. It features 10 feet ceiling, Subzero, Wolf appliances, Restoration Hardware lighting fixture, Altman plumbing fixture, Emtek hardware, European hard wood windows, wood windows. The California room is so designed to be part of the great room as well as part of the master suite.

We designed this kitchen using Plain & Fancy custom cabinetry with natural walnut and white pain finishes. The extra large island includes the sink and marble countertops. The matching marble backsplash features hidden spice shelves behind a mobile layer of solid marble. The cabinet style and molding details were selected to feel true to a traditional home in Greenwich, CT. In the adjacent living room, the built-in white cabinetry showcases matching walnut backs to tie in with the kitchen. The pantry encompasses space for a bar and small desk area. The light blue laundry room has a magnetized hanger for hang-drying clothes and a folding station. Downstairs, the bar kitchen is designed in blue Ultracraft cabinetry and creates a space for drinks and entertaining by the pool table. This was a full-house project that touched on all aspects of the ways the homeowners live in the space.
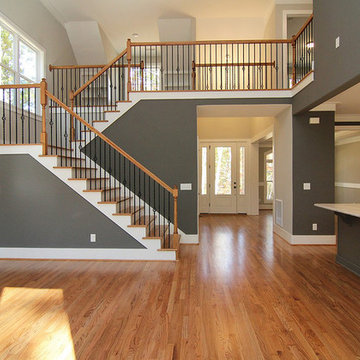
Looking to the vaulted foyer from the two story living room. Open concept layout with the island kitchen. Loft with built in bookcases above.
ローリーにあるラグジュアリーな広いトラディショナルスタイルのおしゃれなLDK (グレーの壁、無垢フローリング、横長型暖炉、石材の暖炉まわり、壁掛け型テレビ、茶色い床) の写真
ローリーにあるラグジュアリーな広いトラディショナルスタイルのおしゃれなLDK (グレーの壁、無垢フローリング、横長型暖炉、石材の暖炉まわり、壁掛け型テレビ、茶色い床) の写真
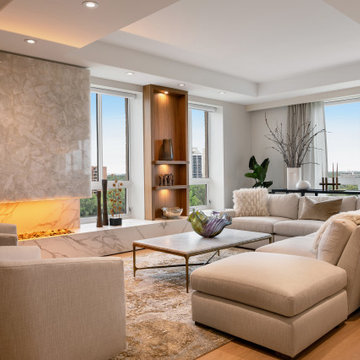
The elegant living room has views 180 degree views of the city. A large sectional sits atop a custom-made wood and silk area carpet. A quartzite slab hangs above the open fireplace.

Craftsman Style Residence New Construction 2021
3000 square feet, 4 Bedroom, 3-1/2 Baths
サンフランシスコにあるラグジュアリーな中くらいなトラディショナルスタイルのおしゃれなリビング (グレーの壁、無垢フローリング、横長型暖炉、石材の暖炉まわり、壁掛け型テレビ、グレーの床、格子天井、羽目板の壁) の写真
サンフランシスコにあるラグジュアリーな中くらいなトラディショナルスタイルのおしゃれなリビング (グレーの壁、無垢フローリング、横長型暖炉、石材の暖炉まわり、壁掛け型テレビ、グレーの床、格子天井、羽目板の壁) の写真
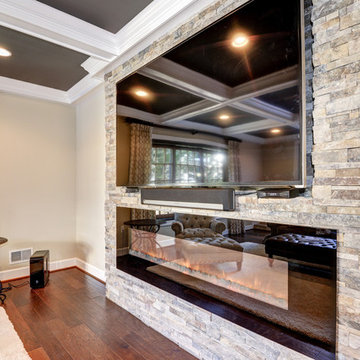
Photo Courtesy HomeVisit
ワシントンD.C.にあるラグジュアリーな広いトラディショナルスタイルのおしゃれな独立型リビング (ベージュの壁、濃色無垢フローリング、横長型暖炉、石材の暖炉まわり、壁掛け型テレビ) の写真
ワシントンD.C.にあるラグジュアリーな広いトラディショナルスタイルのおしゃれな独立型リビング (ベージュの壁、濃色無垢フローリング、横長型暖炉、石材の暖炉まわり、壁掛け型テレビ) の写真

This 5 BR, 5.5 BA residence was conceived, built and decorated within six months. Designed for use by multiple parties during simultaneous vacations and/or golf retreats, it offers five master suites, all with king-size beds, plus double vanities in private baths. Fabrics used are highly durable, like indoor/outdoor fabrics and leather. Sliding glass doors in the primary gathering area stay open when the weather allows.
A Bonisolli Photography
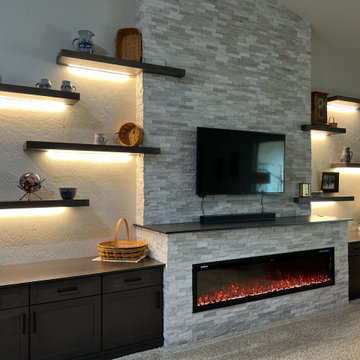
TWD was honored to remodel multiple rooms within this Valley home. The kitchen came out absolutely striking. This space features plenty of storage capacity with the two-toned cabinetry in Linen and in Navy from Waypoint, North Cascades Quartz countertops, backsplash tile from Bedrosians and all of the fine details and options included in this design.. The beverage center utilizes the same Navy cabinetry by Waypoint, open shelving, 3" x 12" Spanish glazed tile in a herringbone pattern, and matching quartz tops. The custom media walls is comprised of stacked stone to the ceiling, Slate colored cabinetry by Waypoint, open shelving and upgraded electric to allow the electric fireplace to be the focal point of the space.
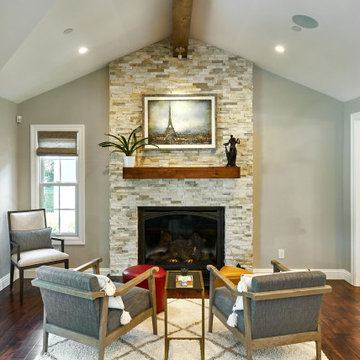
Originally the fireplace was on the left wall, which faces the street. Moving it to the shorter wall creates a nice symmetry and allows for an unobstructed view of the yard and charming neighborhood.
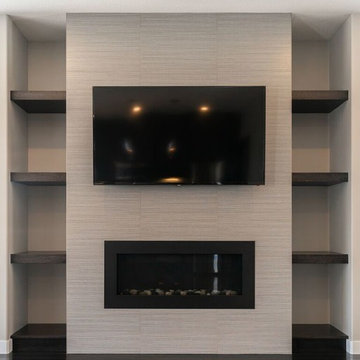
he nook has ample space for a big table and the doors lead to the deck off the rear. The living room is finished with a ribbon style fireplace, floating shelves that match the cabinetry and a wall mounted tv. This is a great use of space the open concept is going to make it a hit when it comes to visiting with family and friends.
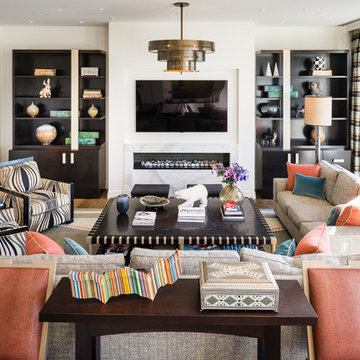
Comfortable and practical, this family living room provides lots of space to stretch out and relax. Intergrated entertainment system, gas fireplace and natural light.
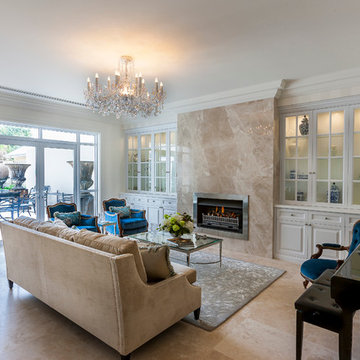
Shutter Works Photography
パースにあるラグジュアリーな広いトラディショナルスタイルのおしゃれなリビング (ベージュの壁、トラバーチンの床、横長型暖炉、石材の暖炉まわり、テレビなし) の写真
パースにあるラグジュアリーな広いトラディショナルスタイルのおしゃれなリビング (ベージュの壁、トラバーチンの床、横長型暖炉、石材の暖炉まわり、テレビなし) の写真
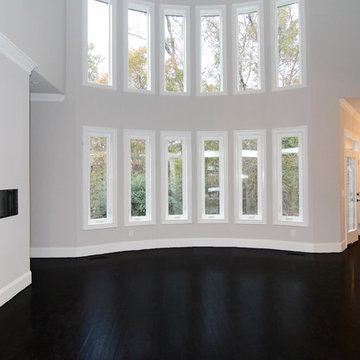
In this Raleigh luxury home: The two story living room features a built in fireplace flush with the interior wall and a full wall of windows. The ceiling has a painted coffer design that emphasizes contemporary grays, white, and blacks.
A wet bar is just around the corner, tucked into this great room.
Raleigh luxury home builder Stanton Homes.
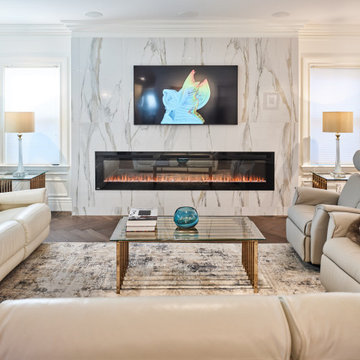
Living Room provides ample natural lighting through beautifully trimmed Milgard windows and Marvin patio French doors. 100" linear electric fireplace not only creates the mood, but also generate cozy warmth in addition to in floor radiant heating. Picture style smart TV can turn into a real piece of art on your wall.
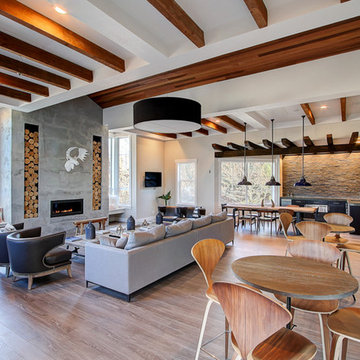
joe manfredini
サンフランシスコにあるラグジュアリーな巨大なトラディショナルスタイルのおしゃれなリビング (グレーの壁、淡色無垢フローリング、横長型暖炉、コンクリートの暖炉まわり、壁掛け型テレビ) の写真
サンフランシスコにあるラグジュアリーな巨大なトラディショナルスタイルのおしゃれなリビング (グレーの壁、淡色無垢フローリング、横長型暖炉、コンクリートの暖炉まわり、壁掛け型テレビ) の写真
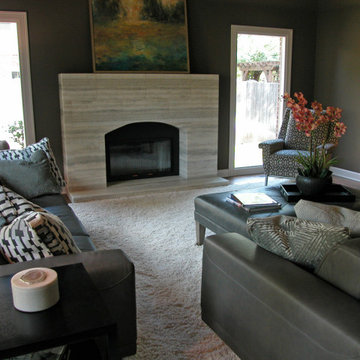
The existing fireplace surround was removed and furred out to give added dimension to the fireplace surround. It was then covered with a Cross Cut Travertine Tile from Visions Tile & Stone. The ceiling was raised to ten feet with a double French Vault taking advantage of available attic space above. Pella Architectural fixed clear view windows were added for additional light. An oak hardwood floor and custom furniture completed the transformation.
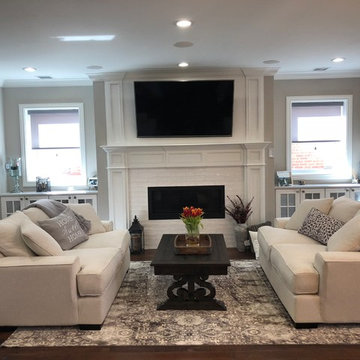
In wall surround sound living area
デンバーにあるラグジュアリーな広いトラディショナルスタイルのおしゃれなリビング (グレーの壁、無垢フローリング、横長型暖炉、レンガの暖炉まわり、壁掛け型テレビ、茶色い床) の写真
デンバーにあるラグジュアリーな広いトラディショナルスタイルのおしゃれなリビング (グレーの壁、無垢フローリング、横長型暖炉、レンガの暖炉まわり、壁掛け型テレビ、茶色い床) の写真
ラグジュアリーなトラディショナルスタイルのリビング (横長型暖炉) の写真
1
