トラディショナルスタイルのランドリールーム (ベージュのキャビネット、コの字型) の写真
絞り込み:
資材コスト
並び替え:今日の人気順
写真 1〜20 枚目(全 45 枚)
1/4
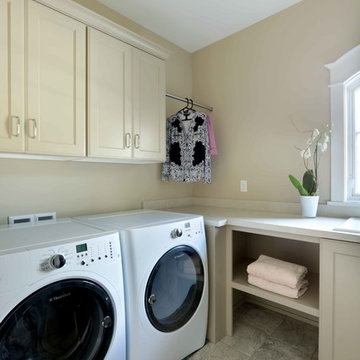
Photographer: M Buck Studios
グランドラピッズにあるトラディショナルスタイルのおしゃれな洗濯室 (コの字型、ドロップインシンク、レイズドパネル扉のキャビネット、ベージュのキャビネット、ベージュの壁、セラミックタイルの床、左右配置の洗濯機・乾燥機、マルチカラーの床) の写真
グランドラピッズにあるトラディショナルスタイルのおしゃれな洗濯室 (コの字型、ドロップインシンク、レイズドパネル扉のキャビネット、ベージュのキャビネット、ベージュの壁、セラミックタイルの床、左右配置の洗濯機・乾燥機、マルチカラーの床) の写真
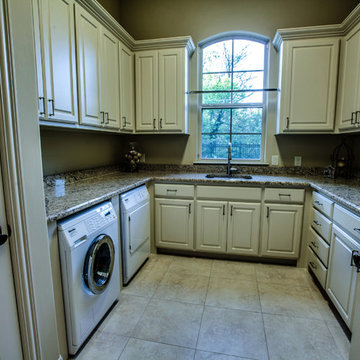
Laundry Room with gift wrapping station by Bella Vita Custom Homes
ダラスにある中くらいなトラディショナルスタイルのおしゃれな家事室 (コの字型、アンダーカウンターシンク、レイズドパネル扉のキャビネット、ベージュのキャビネット、御影石カウンター、ベージュの壁、トラバーチンの床、左右配置の洗濯機・乾燥機) の写真
ダラスにある中くらいなトラディショナルスタイルのおしゃれな家事室 (コの字型、アンダーカウンターシンク、レイズドパネル扉のキャビネット、ベージュのキャビネット、御影石カウンター、ベージュの壁、トラバーチンの床、左右配置の洗濯機・乾燥機) の写真
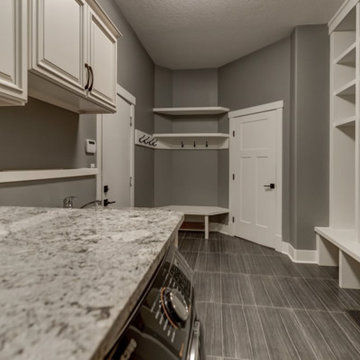
エドモントンにある高級な巨大なトラディショナルスタイルのおしゃれな家事室 (コの字型、シングルシンク、インセット扉のキャビネット、ベージュのキャビネット、御影石カウンター、グレーの壁、ラミネートの床、左右配置の洗濯機・乾燥機、茶色い床) の写真

Jeri Koegel
サンディエゴにある高級な巨大なトラディショナルスタイルのおしゃれな洗濯室 (コの字型、落し込みパネル扉のキャビネット、白い壁、上下配置の洗濯機・乾燥機、グレーの床、アンダーカウンターシンク、タイルカウンター、スレートの床、緑のキッチンカウンター、ベージュのキャビネット) の写真
サンディエゴにある高級な巨大なトラディショナルスタイルのおしゃれな洗濯室 (コの字型、落し込みパネル扉のキャビネット、白い壁、上下配置の洗濯機・乾燥機、グレーの床、アンダーカウンターシンク、タイルカウンター、スレートの床、緑のキッチンカウンター、ベージュのキャビネット) の写真

フェニックスにあるトラディショナルスタイルのおしゃれな洗濯室 (コの字型、アンダーカウンターシンク、インセット扉のキャビネット、ベージュのキャビネット、左右配置の洗濯機・乾燥機、マルチカラーの床、ベージュのキッチンカウンター) の写真

他の地域にある中くらいなトラディショナルスタイルのおしゃれな家事室 (アンダーカウンターシンク、落し込みパネル扉のキャビネット、ベージュのキャビネット、御影石カウンター、グレーの壁、レンガの床、コの字型) の写真

ニューヨークにある広いトラディショナルスタイルのおしゃれな家事室 (コの字型、エプロンフロントシンク、シェーカースタイル扉のキャビネット、ベージュのキャビネット、珪岩カウンター、黒いキッチンパネル、クオーツストーンのキッチンパネル、ベージュの壁、磁器タイルの床、左右配置の洗濯機・乾燥機、マルチカラーの床、黒いキッチンカウンター) の写真
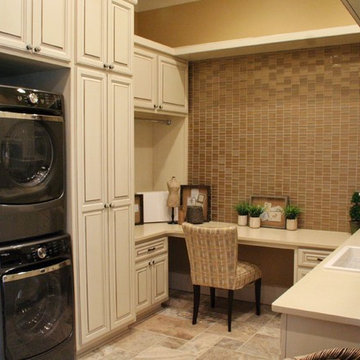
2013 Award Winner
シアトルにあるトラディショナルスタイルのおしゃれなランドリールーム (コの字型、ドロップインシンク、レイズドパネル扉のキャビネット、ベージュのキャビネット、珪岩カウンター、ベージュの壁、上下配置の洗濯機・乾燥機、ベージュのキッチンカウンター) の写真
シアトルにあるトラディショナルスタイルのおしゃれなランドリールーム (コの字型、ドロップインシンク、レイズドパネル扉のキャビネット、ベージュのキャビネット、珪岩カウンター、ベージュの壁、上下配置の洗濯機・乾燥機、ベージュのキッチンカウンター) の写真
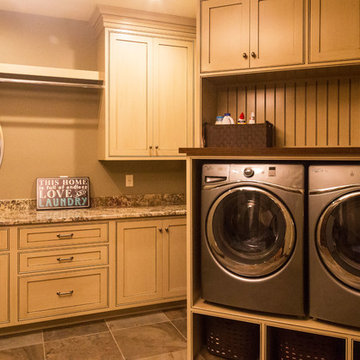
他の地域にある高級な中くらいなトラディショナルスタイルのおしゃれな家事室 (コの字型、アンダーカウンターシンク、落し込みパネル扉のキャビネット、ベージュのキャビネット、御影石カウンター、ベージュの壁、磁器タイルの床、左右配置の洗濯機・乾燥機) の写真
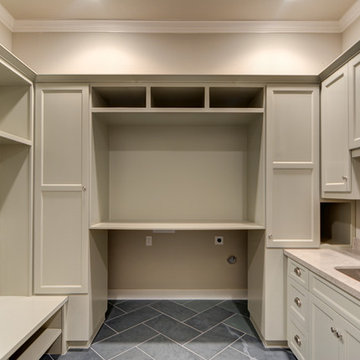
Large laundry room with built in cubbies, slate floor layed in a herringbone pattern to add style. Limestone countertops go perfectly with the Revere Pewter cabinets.
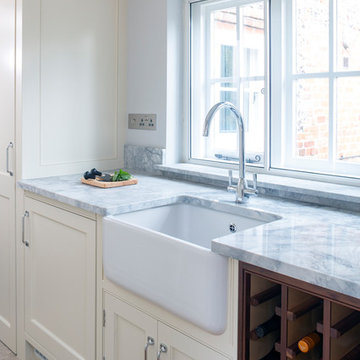
Our client found us online and arranged to visit the studio and after a successful visit they invited us to visit the property to discuss in more detail. The house is a very traditional listed manor house with beautiful original features that were sadly missing in the existing kitchen. The intention was to incorporate these back into the design.
The building work consisted of installing a new, slightly lowered ceiling and installing age appropriate ceiling coving. The existing floor material was removed and replaced with new, extra-large format limestone slabs. With a new power and lighting scheme the room was ready to take to the new handmade, shaker-style kitchen.
As part of the project the existing utility room was turned into a Butler's Pantry with the utility items moved into another part of the house.
With the addition of appliances from Sub-zero, Aga and Miele, and bespoke window seats, this kitchen is now a place that can be enjoyed more and more upon each use
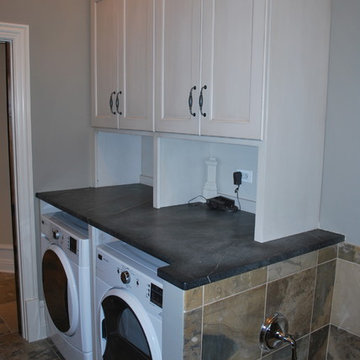
Tommy Okapal
シカゴにある広いトラディショナルスタイルのおしゃれな家事室 (コの字型、アンダーカウンターシンク、落し込みパネル扉のキャビネット、ベージュのキャビネット、御影石カウンター、グレーの壁、磁器タイルの床、左右配置の洗濯機・乾燥機、黒いキッチンカウンター) の写真
シカゴにある広いトラディショナルスタイルのおしゃれな家事室 (コの字型、アンダーカウンターシンク、落し込みパネル扉のキャビネット、ベージュのキャビネット、御影石カウンター、グレーの壁、磁器タイルの床、左右配置の洗濯機・乾燥機、黒いキッチンカウンター) の写真
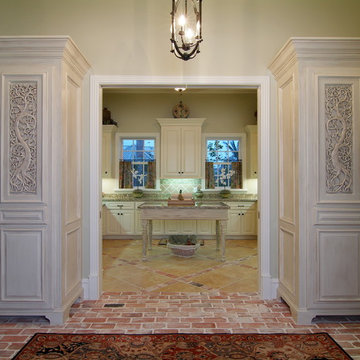
Mud/laundry room with island table
ヒューストンにある高級な広いトラディショナルスタイルのおしゃれな家事室 (コの字型、エプロンフロントシンク、レイズドパネル扉のキャビネット、御影石カウンター、ベージュの壁、トラバーチンの床、ベージュのキャビネット) の写真
ヒューストンにある高級な広いトラディショナルスタイルのおしゃれな家事室 (コの字型、エプロンフロントシンク、レイズドパネル扉のキャビネット、御影石カウンター、ベージュの壁、トラバーチンの床、ベージュのキャビネット) の写真
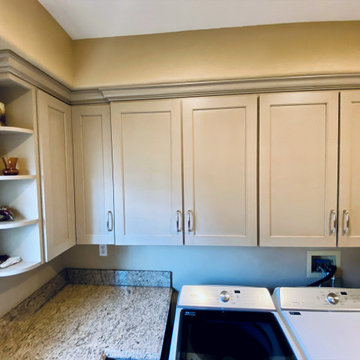
Elegant traditional style home with some old world and Italian touches and materials and warm inviting tones.
サンフランシスコにある高級な中くらいなトラディショナルスタイルのおしゃれな洗濯室 (コの字型、アンダーカウンターシンク、落し込みパネル扉のキャビネット、ベージュのキャビネット、御影石カウンター、ベージュキッチンパネル、石スラブのキッチンパネル、ベージュの壁、磁器タイルの床、左右配置の洗濯機・乾燥機、ベージュの床、ベージュのキッチンカウンター) の写真
サンフランシスコにある高級な中くらいなトラディショナルスタイルのおしゃれな洗濯室 (コの字型、アンダーカウンターシンク、落し込みパネル扉のキャビネット、ベージュのキャビネット、御影石カウンター、ベージュキッチンパネル、石スラブのキッチンパネル、ベージュの壁、磁器タイルの床、左右配置の洗濯機・乾燥機、ベージュの床、ベージュのキッチンカウンター) の写真
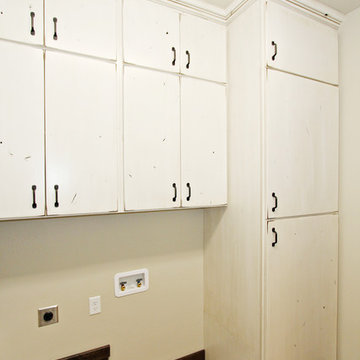
Lisa Brown - Photographer
他の地域にある広いトラディショナルスタイルのおしゃれな洗濯室 (コの字型、フラットパネル扉のキャビネット、ベージュのキャビネット、無垢フローリング、左右配置の洗濯機・乾燥機) の写真
他の地域にある広いトラディショナルスタイルのおしゃれな洗濯室 (コの字型、フラットパネル扉のキャビネット、ベージュのキャビネット、無垢フローリング、左右配置の洗濯機・乾燥機) の写真
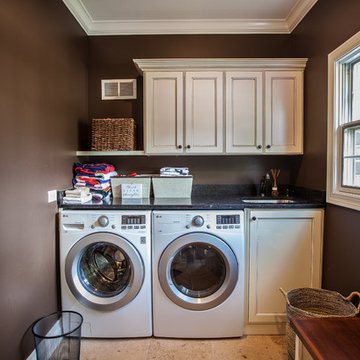
Traditional inset cabinetry (with a shaker and bead) flank these beautiful walls in Clarendon Hills. The two tone kitchen cabinets are finished in a dark brown (island and cabinet hood) and a cream with a glaze on the perimeter.
The multi-purpose laundry room also holds two mudroom lockers for shoes, jackets, winter accessories, and school supplies.
Cabinetry designed, built, and installed by Wheatland Custom Cabinetry & Woodwork. General contracting and remodel by Hyland Homes.
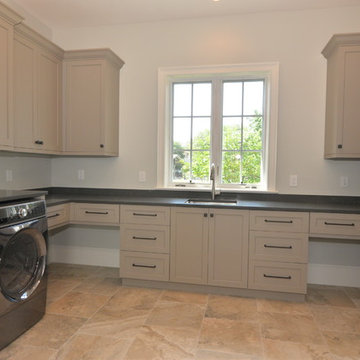
Phil Brown
オーランドにある高級な中くらいなトラディショナルスタイルのおしゃれなランドリークローゼット (コの字型、ドロップインシンク、レイズドパネル扉のキャビネット、人工大理石カウンター、ベージュの壁、セラミックタイルの床、左右配置の洗濯機・乾燥機、ベージュのキャビネット) の写真
オーランドにある高級な中くらいなトラディショナルスタイルのおしゃれなランドリークローゼット (コの字型、ドロップインシンク、レイズドパネル扉のキャビネット、人工大理石カウンター、ベージュの壁、セラミックタイルの床、左右配置の洗濯機・乾燥機、ベージュのキャビネット) の写真
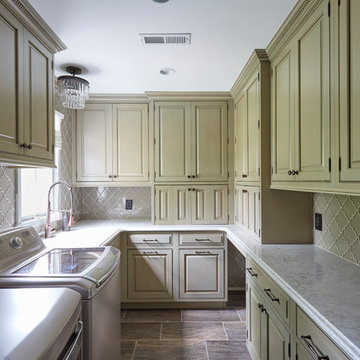
他の地域にある高級な広いトラディショナルスタイルのおしゃれなランドリールーム (クオーツストーンカウンター、コの字型、エプロンフロントシンク、レイズドパネル扉のキャビネット、ベージュのキャビネット、グレーのキッチンパネル、磁器タイルのキッチンパネル、磁器タイルの床、茶色い床、白いキッチンカウンター) の写真
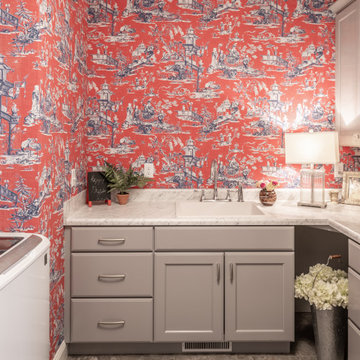
This laundry room designed by Curtis Lumber, Inc is proof that a laundry room can be beautiful and functional. The cabinetry is from the Merillat Classic line. Photos property of Curtis Lumber, Inc.
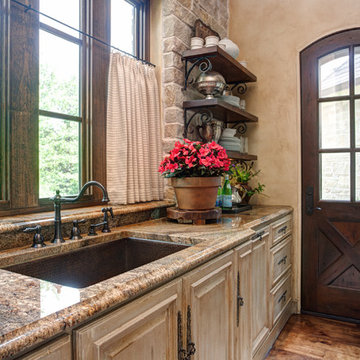
Custom home designed and built by Parkinson Building Group in Little Rock, AR.
リトルロックにある高級な広いトラディショナルスタイルのおしゃれな家事室 (コの字型、アンダーカウンターシンク、レイズドパネル扉のキャビネット、ベージュのキャビネット、御影石カウンター、濃色無垢フローリング、茶色い床、ベージュの壁、ベージュのキッチンカウンター) の写真
リトルロックにある高級な広いトラディショナルスタイルのおしゃれな家事室 (コの字型、アンダーカウンターシンク、レイズドパネル扉のキャビネット、ベージュのキャビネット、御影石カウンター、濃色無垢フローリング、茶色い床、ベージュの壁、ベージュのキッチンカウンター) の写真
トラディショナルスタイルのランドリールーム (ベージュのキャビネット、コの字型) の写真
1