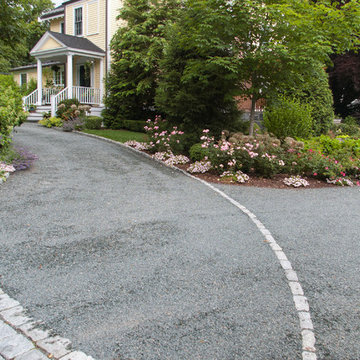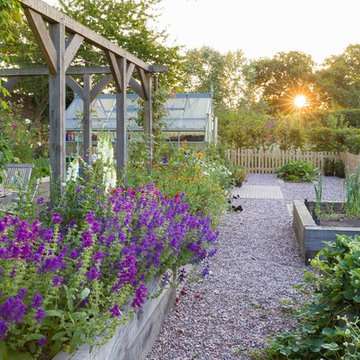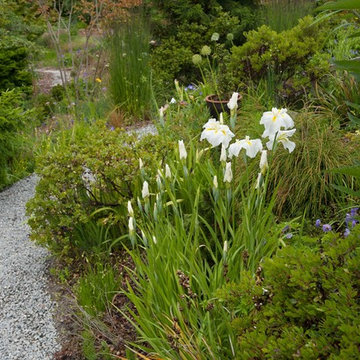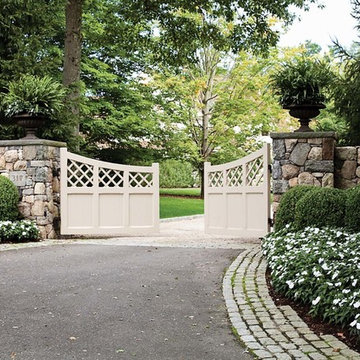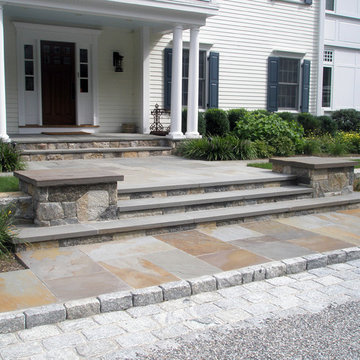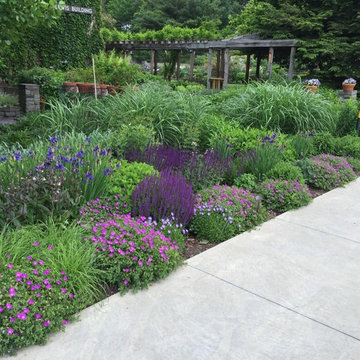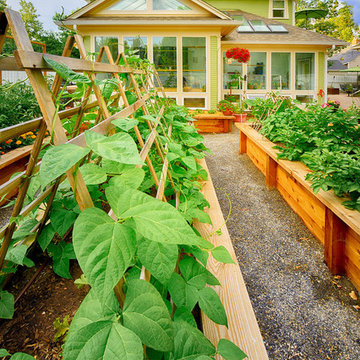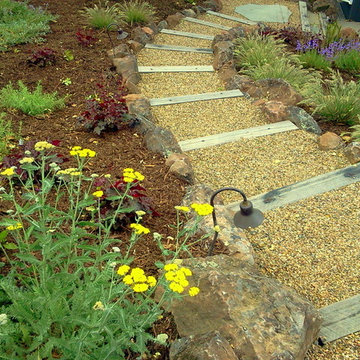高級なトラディショナルスタイルの庭 (砂利舗装) の写真
並び替え:今日の人気順
写真 1〜20 枚目(全 1,009 枚)

Landscape Architect: Howard Cohen
Photography by: Ron Blunt
ワシントンD.C.にある高級な中くらいなトラディショナルスタイルのおしゃれな裏庭 (砂利舗装、ウッドフェンス) の写真
ワシントンD.C.にある高級な中くらいなトラディショナルスタイルのおしゃれな裏庭 (砂利舗装、ウッドフェンス) の写真
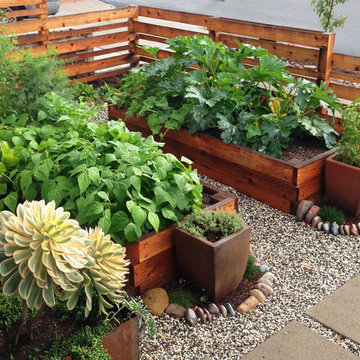
Cedar fence with raised cedar garden beds, container herbs, and custom steel planters with succulents.
サンディエゴにある高級な中くらいな、夏のトラディショナルスタイルのおしゃれな庭 (日向、砂利舗装) の写真
サンディエゴにある高級な中くらいな、夏のトラディショナルスタイルのおしゃれな庭 (日向、砂利舗装) の写真
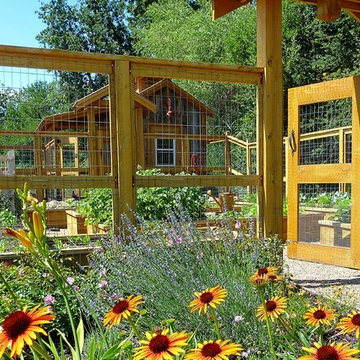
Chicken coop/vegetable garden complex is hardworking and beautiful. Daylilies, geranium and gaillardia soften the front of the practical garden. Multiple layers of fencing keep out deer and raptors, and allows the owners' to control where the chickens can go. Rustic design gives a nod to the local rural community.
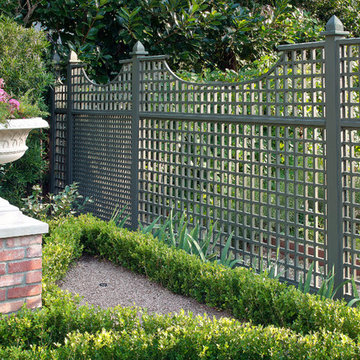
Exterior Worlds was contracted by the Bretches family of West Memorial to assist in a renovation project that was already underway. The family had decided to add on to their house and to have an outdoor kitchen constructed on the property. To enhance these new constructions, the family asked our firm to develop a formal landscaping design that included formal gardens, new vantage points, and a renovated pool that worked to center and unify the aesthetic of the entire back yard.
The ultimate goal of the project was to create a clear line of site from every vantage point of the yard. By removing trees in certain places, we were able to create multiple zones of interest that visually complimented each other from a variety of positions. These positions were first mapped out in the landscape master plan, and then connected by a granite gravel walkway that we constructed. Beginning at the entrance to the master bedroom, the walkway stretched along the perimeter of the yard and connected to the outdoor kitchen.
Another major keynote of this formal landscaping design plan was the construction of two formal parterre gardens in each of the far corners of the yard. The gardens were identical in size and constitution. Each one was decorated by a row of three limestone urns used as planters for seasonal flowers. The vertical impact of the urns added a Classical touch to the parterre gardens that created a sense of stately appeal counter punctual to the architecture of the house.
In order to allow visitors to enjoy this Classic appeal from a variety of focal points, we then added trail benches at key locations along the walkway. Some benches were installed immediately to one side of each garden. Others were placed at strategically chosen intervals along the path that would allow guests to sit down and enjoy a view of the pool, the house, and at least one of the gardens from their particular vantage point.
To centralize the aesthetic formality of the formal landscaping design, we also renovated the existing swimming pool. We replaced the old tile and enhanced the coping and water jets that poured into its interior. This allowed the swimming pool to function as a more active landscaping element that better complimented the remodeled look of the home and the new formal gardens. The redesigned path, with benches, tables, and chairs positioned at key points along its thoroughfare, helped reinforced the pool’s role as an aesthetic focal point of formal design that connected the entirety of the property into a more unified presentation of formal curb appeal.
To complete our formal landscaping design, we added accents to our various keynotes. Japanese yew hedges were planted behind the gardens for added dimension and appeal. We also placed modern sculptures in strategic points that would aesthetically balance the classic tone of the garden with the newly renovated architecture of the home and the pool. Zoysia grass was added to the edges of the gardens and pathways to soften the hard lines of the parterre gardens and walkway.
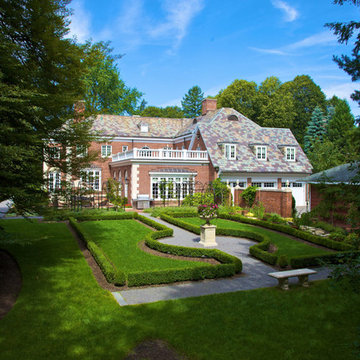
Boxwood parterre was originally an ornamental Potager featuring herbs and vegebles.
ニューヨークにある高級な中くらいな、夏のトラディショナルスタイルのおしゃれな庭 (庭への小道、半日向、砂利舗装) の写真
ニューヨークにある高級な中くらいな、夏のトラディショナルスタイルのおしゃれな庭 (庭への小道、半日向、砂利舗装) の写真
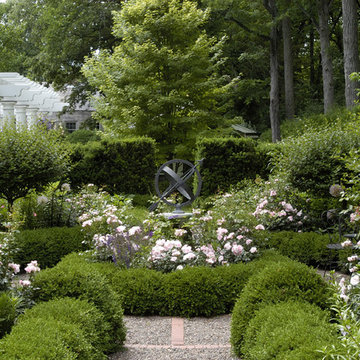
Request Free Quote
Informal Garden Design in Winnetka, Illinois. This backyard design utilizes shrubs, pergola, garden decorations, stone and paver paths throughout the landscape design.
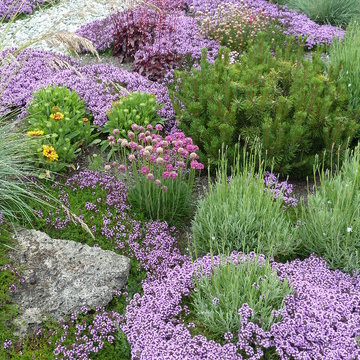
Purple thyme with lavender, pine, and blanket flower amid clumps of iris and ceanothus create the border for a round rock path leading to the beach, patio and fire pit. Located on the shores of Puget Sound in Washington State.
Photo by Scott Lankford
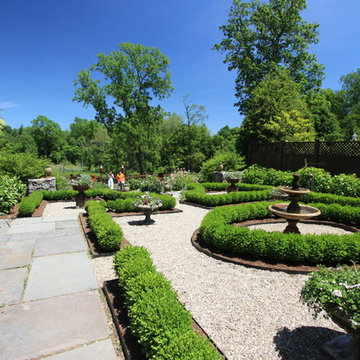
Conte & Conte, LLC landscape architects and designers work with clients located in Connecticut & New York (Greenwich, Belle Haven, Stamford, Darien, New Canaan, Fairfield, Southport, Rowayton, Manhattan, Larchmont, Bedford Hills, Armonk, Massachusetts) Fountain in a formal garden, thanks to Fairfield House & Garden Co. for making this happen!
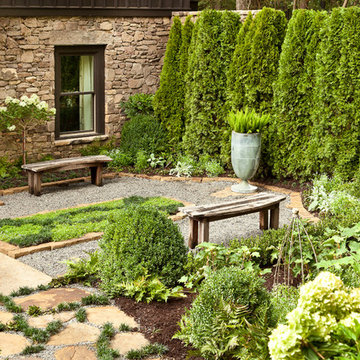
Emily Jenkins Followill Photographer
他の地域にある高級な巨大なトラディショナルスタイルのおしゃれな裏庭 (砂利舗装) の写真
他の地域にある高級な巨大なトラディショナルスタイルのおしゃれな裏庭 (砂利舗装) の写真
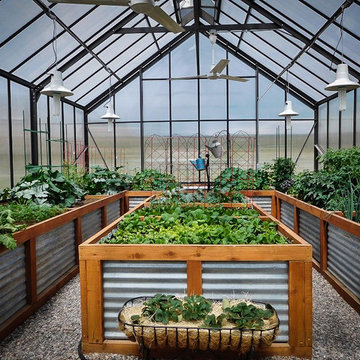
The interior of our twinwall polycarbonate greenhouse with interesting raised garden beds. A truly productive greenhouse!
バンクーバーにある高級な広い、春のトラディショナルスタイルのおしゃれな庭 (コンテナガーデン、日向、砂利舗装) の写真
バンクーバーにある高級な広い、春のトラディショナルスタイルのおしゃれな庭 (コンテナガーデン、日向、砂利舗装) の写真
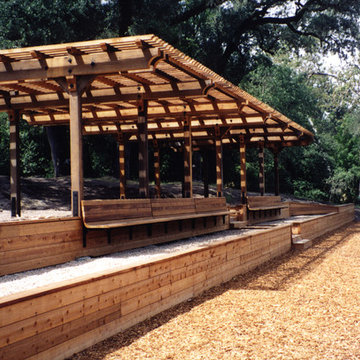
This 80 acre ranch in the coastal foothills has a beautifully rich environment with great diversity of vegetation, two creeks and a pond set amongst large old oak trees. The design for this site, an old dairy farm, has included master planning for the site, layout of pastures, paddocks, and fencing, layout of roads and building sites, development of a 90' x 200' outdoor riding arena design with terraced, shaded viewing area, and a round pen. This office has been responsible for site planning, grading, drainage and construction details for site work, and building design for the ten stall barn and separate 70' x 160' covered arena with attached viewing room.
高級なトラディショナルスタイルの庭 (砂利舗装) の写真
1

