トラディショナルスタイルのコの字型キッチン (白いキッチンカウンター、グレーの床、ピンクの床、赤い床) の写真
絞り込み:
資材コスト
並び替え:今日の人気順
写真 1〜20 枚目(全 776 枚)

シアトルにあるトラディショナルスタイルのおしゃれなキッチン (アンダーカウンターシンク、レイズドパネル扉のキャビネット、白いキャビネット、白いキッチンパネル、シルバーの調理設備、無垢フローリング、赤い床、白いキッチンカウンター) の写真
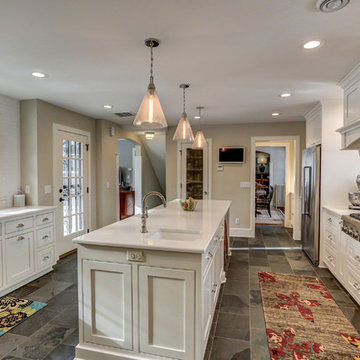
ミネアポリスにある広いトラディショナルスタイルのおしゃれなキッチン (アンダーカウンターシンク、落し込みパネル扉のキャビネット、白いキャビネット、クオーツストーンカウンター、白いキッチンパネル、サブウェイタイルのキッチンパネル、シルバーの調理設備、スレートの床、グレーの床、白いキッチンカウンター) の写真
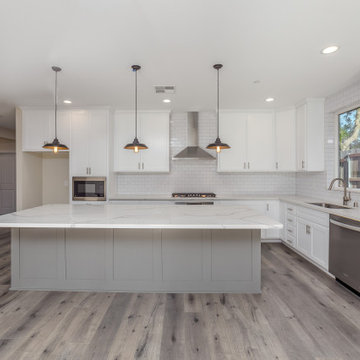
サクラメントにあるお手頃価格の中くらいなトラディショナルスタイルのおしゃれなキッチン (アンダーカウンターシンク、シェーカースタイル扉のキャビネット、白いキャビネット、珪岩カウンター、白いキッチンパネル、サブウェイタイルのキッチンパネル、シルバーの調理設備、ラミネートの床、グレーの床、白いキッチンカウンター) の写真

Once upon a time, this kitchen had ceilings only 8 feet high, only one window, no real storage, and very little light. Now, this glorious, cheery space boasts 10 foot ceilings, three new, giant windows, and incredibly efficient drawer storage with all the bells and whistles a home cook may ask for. This view is of the open sink wall. It cleverly houses the family's coffee making apparatus' in flanking storage towers.
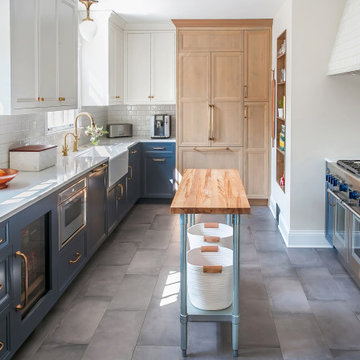
シカゴにある高級な中くらいなトラディショナルスタイルのおしゃれなキッチン (エプロンフロントシンク、シェーカースタイル扉のキャビネット、青いキャビネット、大理石カウンター、白いキッチンパネル、セラミックタイルのキッチンパネル、パネルと同色の調理設備、スレートの床、アイランドなし、グレーの床、白いキッチンカウンター) の写真
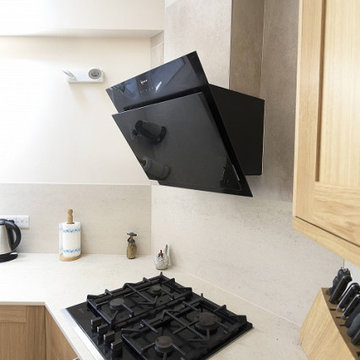
We had the pleasure to work with our client to design and install this beautiful English, hand built solid oak kitchen.
オックスフォードシャーにある小さなトラディショナルスタイルのおしゃれなキッチン (シングルシンク、フラットパネル扉のキャビネット、中間色木目調キャビネット、白いキッチンパネル、黒い調理設備、磁器タイルの床、アイランドなし、グレーの床、白いキッチンカウンター) の写真
オックスフォードシャーにある小さなトラディショナルスタイルのおしゃれなキッチン (シングルシンク、フラットパネル扉のキャビネット、中間色木目調キャビネット、白いキッチンパネル、黒い調理設備、磁器タイルの床、アイランドなし、グレーの床、白いキッチンカウンター) の写真
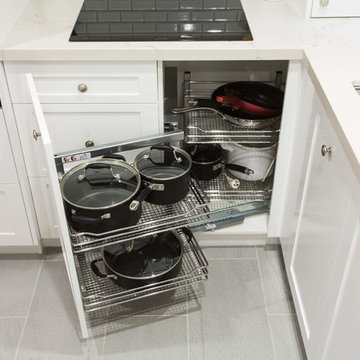
Stainless steel wari corner cabinet
ブリスベンにある高級な小さなトラディショナルスタイルのおしゃれなキッチン (ダブルシンク、シェーカースタイル扉のキャビネット、白いキャビネット、クオーツストーンカウンター、グレーのキッチンパネル、セラミックタイルのキッチンパネル、黒い調理設備、磁器タイルの床、グレーの床、白いキッチンカウンター) の写真
ブリスベンにある高級な小さなトラディショナルスタイルのおしゃれなキッチン (ダブルシンク、シェーカースタイル扉のキャビネット、白いキャビネット、クオーツストーンカウンター、グレーのキッチンパネル、セラミックタイルのキッチンパネル、黒い調理設備、磁器タイルの床、グレーの床、白いキッチンカウンター) の写真
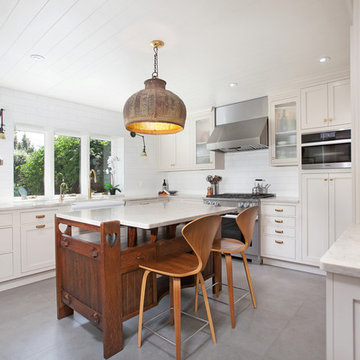
Craftsman style eat-in kitchen renovation. We incorporated our client's own vintage furniture piece as their island. Featuring WoodMode inset cabinetry in a creamy white painted finish on Maple. Tongue and groove ceilings. Home was originally built in the early 1900's in the historic home community of Mission Hills.
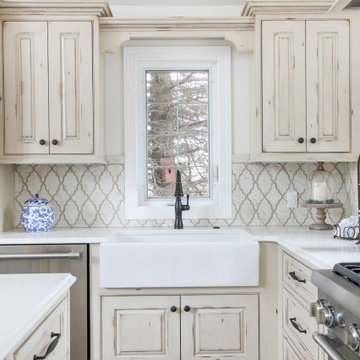
https://genevacabinet.com - Geneva Cabinet Company, Lake Geneva, WI. -Cabinetry from Shiloh is the definition of old world elegance with the patina of farmhouse comfort. Raised panel cabinetry is accented with roped molding and hardware in an aged bronze finish. A farmhouse sink stands out in crisp white with Cambria countertops anchoring the perimeter and island cabinetry. Mullioned glass panel doors, artisan backsplash and corbeled hood complete this look.
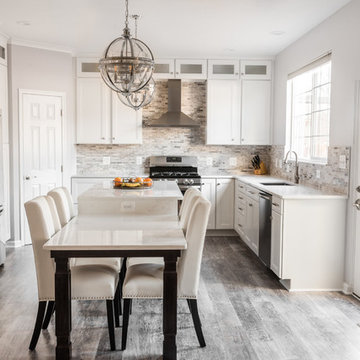
ボルチモアにある中くらいなトラディショナルスタイルのおしゃれなキッチン (アンダーカウンターシンク、白いキャビネット、クオーツストーンカウンター、セラミックタイルのキッチンパネル、シルバーの調理設備、クッションフロア、グレーの床、白いキッチンカウンター、レイズドパネル扉のキャビネット) の写真
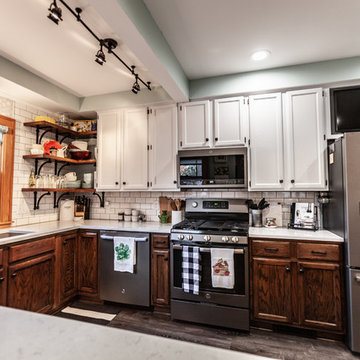
Project 3362-1 NE Minneapolis Traditional Kitchen Refresh - Castle Building & Remodeling, Inc. Twin Cities MN 55418
This project was a unique kitchen refresh project. The original Northeast Minneapolis home was built in 1920, and sometime in the 90’s an addition with a remodeled kitchen was completed.
While the current homeowners appreciated the size and general layout of the kitchen, they wanted a more open floor plan to the dining room and to add some additional storage within the existing kitchen space.
An old desk area was not useful for them, so that was removed and the fridge was moved to that area. New cabinets were added in the corner for some additional storage space for the homeowner’s baking goods and was set up as a coffee area.
Where the old fridge once stood, the wall was opened up to create a new, wider opening to the dining room with a new peninsula for their kids and guests to sit. With some challenges in finding significant plumbing and HVAC in the wall being opened, the end result is a little different than originally planned – but that is the story of remodeling!
All the original oak and new, matched oak cabinets were stained darker on the bottom, and painted white on the top.
New Cambria countertops add a classic touch to the space, and the homeowners did a fantastic job of installing their own tile backsplash and Adura luxury vinyl flooring. They now have a more classic yet eclectic space to entertain their guests (and children) in for years to come.
Designed by: Natalie Hanson
See full details, including before photos at https://www.castlebri.com/kitchens/project-3362-1/
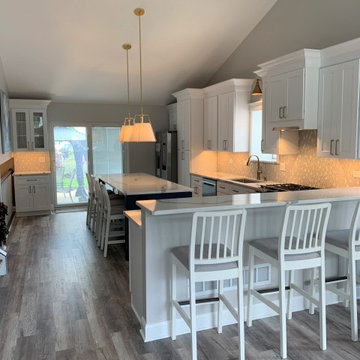
シカゴにあるお手頃価格の中くらいなトラディショナルスタイルのおしゃれなキッチン (アンダーカウンターシンク、シェーカースタイル扉のキャビネット、白いキャビネット、クオーツストーンカウンター、グレーのキッチンパネル、ガラスタイルのキッチンパネル、シルバーの調理設備、クッションフロア、グレーの床、白いキッチンカウンター、三角天井) の写真
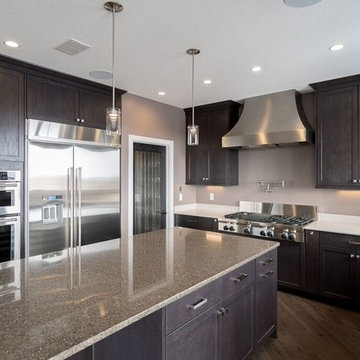
This is a great kitchen, with a massive island and stunning stainless steel appliances. The full fridge and freezer will be super handy for this growing family. Lots of storage space in the cabinets and this home has a great sized pantry too.
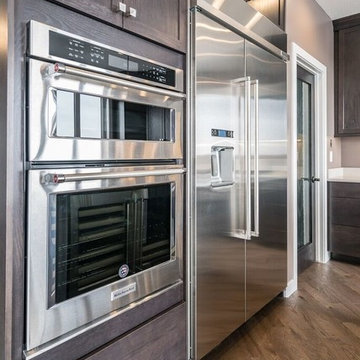
This is a great kitchen, with a massive island and stunning stainless steel appliances. The full fridge and freezer will be super handy for this growing family. Lots of storage space in the cabinets and this home has a great sized pantry too.
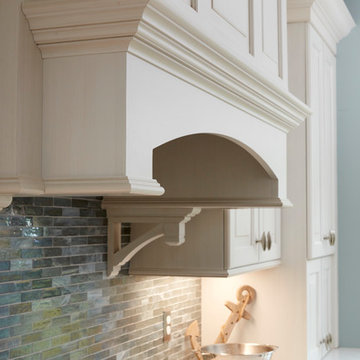
This project complete changed the entire first floor of the home and created a whole new layout for the family to live in. To start the wall into the old dining room was taken down and the kitchen was expanded into that room, windows were taken out and two new French doors were put in to open up onto a deck that connect the kitchen and the new dining room space from the outside. A half wall that separated the former eat-in kitchen area and the old kitchen space was also removed to create the new dining room space. The entire back half of the house has been transformed into an entertainers dream space. In the new kitchen two islands were installed to further help the flow of the space and keep the cooking and prepping area separate from the eating and entertaining space. Light and bright finishes along with a little bit of sparkle from the island lights and iridescent back-splash really finish off the space and make it feel special.
Photo Credit: Paper Camera

Large Pantry
アトランタにある高級な広いトラディショナルスタイルのおしゃれなキッチン (エプロンフロントシンク、シェーカースタイル扉のキャビネット、グレーのキャビネット、御影石カウンター、白いキッチンパネル、セラミックタイルのキッチンパネル、シルバーの調理設備、ラミネートの床、グレーの床、白いキッチンカウンター、三角天井) の写真
アトランタにある高級な広いトラディショナルスタイルのおしゃれなキッチン (エプロンフロントシンク、シェーカースタイル扉のキャビネット、グレーのキャビネット、御影石カウンター、白いキッチンパネル、セラミックタイルのキッチンパネル、シルバーの調理設備、ラミネートの床、グレーの床、白いキッチンカウンター、三角天井) の写真
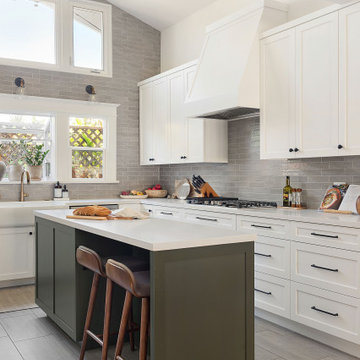
サンディエゴにあるお手頃価格の中くらいなトラディショナルスタイルのおしゃれなキッチン (エプロンフロントシンク、シェーカースタイル扉のキャビネット、白いキャビネット、クオーツストーンカウンター、グレーのキッチンパネル、セラミックタイルのキッチンパネル、シルバーの調理設備、磁器タイルの床、グレーの床、白いキッチンカウンター) の写真
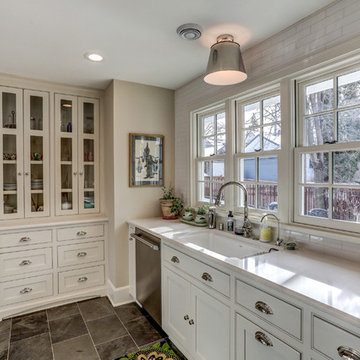
ミネアポリスにある広いトラディショナルスタイルのおしゃれなキッチン (アンダーカウンターシンク、落し込みパネル扉のキャビネット、白いキャビネット、クオーツストーンカウンター、白いキッチンパネル、サブウェイタイルのキッチンパネル、シルバーの調理設備、スレートの床、グレーの床、白いキッチンカウンター) の写真
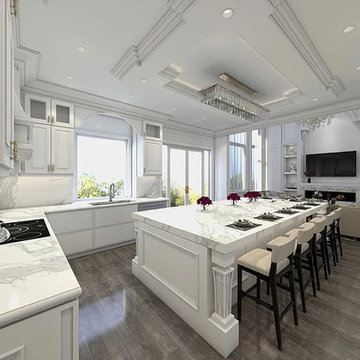
他の地域にある広いトラディショナルスタイルのおしゃれなキッチン (アンダーカウンターシンク、レイズドパネル扉のキャビネット、白いキャビネット、大理石カウンター、白いキッチンパネル、大理石のキッチンパネル、グレーの床、白いキッチンカウンター) の写真
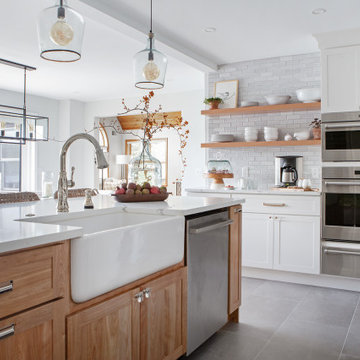
Lakehouse kitchen featuring inset shaker cabinetry, Wolfe/Subzero appliances
ニューヨークにある高級な中くらいなトラディショナルスタイルのおしゃれなキッチン (エプロンフロントシンク、シェーカースタイル扉のキャビネット、中間色木目調キャビネット、クオーツストーンカウンター、白いキッチンパネル、セラミックタイルのキッチンパネル、シルバーの調理設備、セラミックタイルの床、グレーの床、白いキッチンカウンター) の写真
ニューヨークにある高級な中くらいなトラディショナルスタイルのおしゃれなキッチン (エプロンフロントシンク、シェーカースタイル扉のキャビネット、中間色木目調キャビネット、クオーツストーンカウンター、白いキッチンパネル、セラミックタイルのキッチンパネル、シルバーの調理設備、セラミックタイルの床、グレーの床、白いキッチンカウンター) の写真
トラディショナルスタイルのコの字型キッチン (白いキッチンカウンター、グレーの床、ピンクの床、赤い床) の写真
1