トラディショナルスタイルのキッチン (黒いキッチンカウンター) の写真
絞り込み:
資材コスト
並び替え:今日の人気順
写真 1〜20 枚目(全 154 枚)
1/5
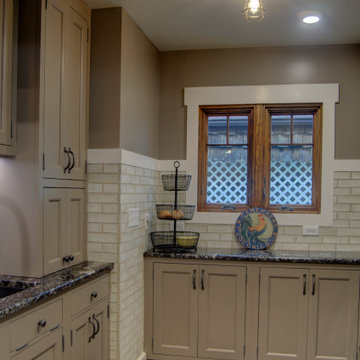
This home is a small cottage that used to be a ranch. We remodeled the entire first floor and added a second floor above.
コロンバスにある高級な小さなトラディショナルスタイルのおしゃれなキッチン (アンダーカウンターシンク、フラットパネル扉のキャビネット、ベージュのキャビネット、御影石カウンター、白いキッチンパネル、サブウェイタイルのキッチンパネル、シルバーの調理設備、無垢フローリング、茶色い床、黒いキッチンカウンター、表し梁) の写真
コロンバスにある高級な小さなトラディショナルスタイルのおしゃれなキッチン (アンダーカウンターシンク、フラットパネル扉のキャビネット、ベージュのキャビネット、御影石カウンター、白いキッチンパネル、サブウェイタイルのキッチンパネル、シルバーの調理設備、無垢フローリング、茶色い床、黒いキッチンカウンター、表し梁) の写真

シアトルにある広いトラディショナルスタイルのおしゃれなキッチン (アンダーカウンターシンク、シェーカースタイル扉のキャビネット、淡色木目調キャビネット、御影石カウンター、グレーのキッチンパネル、スレートのキッチンパネル、パネルと同色の調理設備、スレートの床、マルチカラーの床、黒いキッチンカウンター) の写真
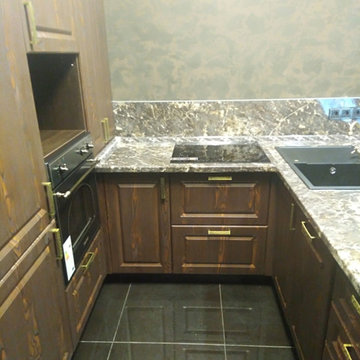
エカテリンブルクにあるお手頃価格の中くらいなトラディショナルスタイルのおしゃれなキッチン (アンダーカウンターシンク、レイズドパネル扉のキャビネット、濃色木目調キャビネット、ラミネートカウンター、黒いキッチンパネル、黒い調理設備、黒いキッチンカウンター) の写真
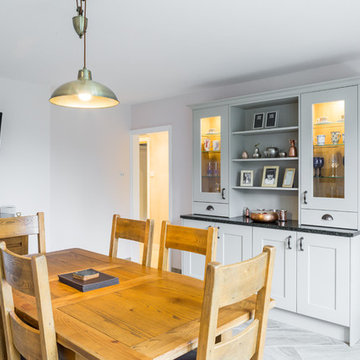
Credit: Jack Beard Photos
サセックスにあるトラディショナルスタイルのおしゃれなキッチン (シェーカースタイル扉のキャビネット、中間色木目調キャビネット、御影石カウンター、黒いキッチンカウンター) の写真
サセックスにあるトラディショナルスタイルのおしゃれなキッチン (シェーカースタイル扉のキャビネット、中間色木目調キャビネット、御影石カウンター、黒いキッチンカウンター) の写真
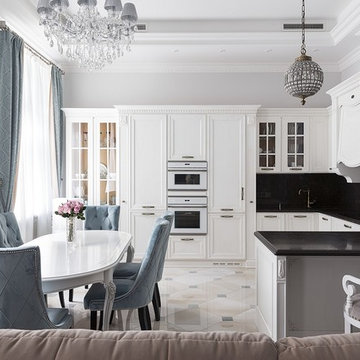
Ульяна Гришина
モスクワにある高級なトラディショナルスタイルのおしゃれなキッチン (落し込みパネル扉のキャビネット、白いキャビネット、黒いキッチンパネル、シルバーの調理設備、黒いキッチンカウンター、ベージュの床) の写真
モスクワにある高級なトラディショナルスタイルのおしゃれなキッチン (落し込みパネル扉のキャビネット、白いキャビネット、黒いキッチンパネル、シルバーの調理設備、黒いキッチンカウンター、ベージュの床) の写真

A Meadowlark kitchen that's both functional and fashionable. In this LEED Platinum home by Meadowlark Design + Build in Ann Arbor, Michigan.
デトロイトにある高級な中くらいなトラディショナルスタイルのおしゃれなキッチン (中間色木目調キャビネット、黒い調理設備、無垢フローリング、シェーカースタイル扉のキャビネット、ベージュの床、黒いキッチンカウンター、ラミネートカウンター) の写真
デトロイトにある高級な中くらいなトラディショナルスタイルのおしゃれなキッチン (中間色木目調キャビネット、黒い調理設備、無垢フローリング、シェーカースタイル扉のキャビネット、ベージュの床、黒いキッチンカウンター、ラミネートカウンター) の写真
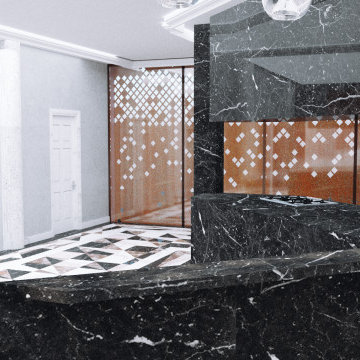
Suelo HALL. Mármol. Geometría.
マドリードにある広いトラディショナルスタイルのおしゃれなキッチン (一体型シンク、フラットパネル扉のキャビネット、白いキャビネット、大理石カウンター、黒いキッチンパネル、御影石のキッチンパネル、シルバーの調理設備、大理石の床、ピンクの床、黒いキッチンカウンター、折り上げ天井) の写真
マドリードにある広いトラディショナルスタイルのおしゃれなキッチン (一体型シンク、フラットパネル扉のキャビネット、白いキャビネット、大理石カウンター、黒いキッチンパネル、御影石のキッチンパネル、シルバーの調理設備、大理石の床、ピンクの床、黒いキッチンカウンター、折り上げ天井) の写真
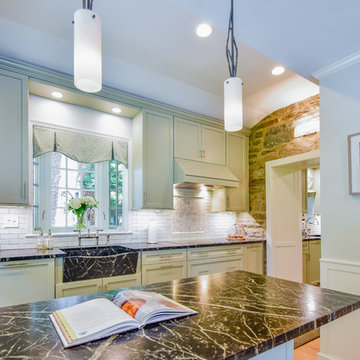
The renovation of this 1938 home consisted of a first floor addition to expand the existing kitchen, as well as the remodeling of the original garage to create a family room and full bath. Gardner/Fox collaborated with the client to design and build the space.
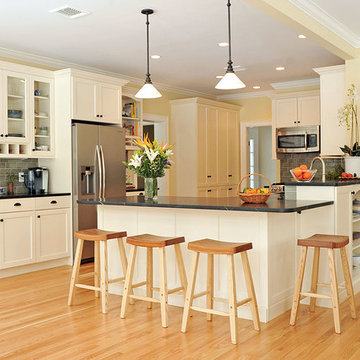
In this bright and welcoming white kitchen, style and functionality were the key. The clean cabinetry ties the kitchen perfectly into the rest of the homes aesthetic. Details: Soapstone countertops with Brookhaven Maple cabinets in antique white with oil-rubbed bronze hardware and stainless steel appliances.
Photo credit: Daniel Gagnon Photography.
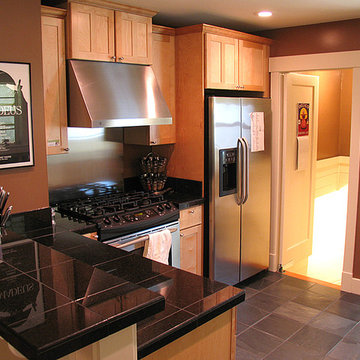
Paint Color & Photo: Renee Adsitt / ColorWhiz Architectural Color Consulting
Painter: Rob Porcaro
シアトルにある小さなトラディショナルスタイルのおしゃれなキッチン (シェーカースタイル扉のキャビネット、中間色木目調キャビネット、シルバーの調理設備、スレートの床、緑の床、黒いキッチンカウンター、アンダーカウンターシンク、御影石カウンター、御影石のキッチンパネル) の写真
シアトルにある小さなトラディショナルスタイルのおしゃれなキッチン (シェーカースタイル扉のキャビネット、中間色木目調キャビネット、シルバーの調理設備、スレートの床、緑の床、黒いキッチンカウンター、アンダーカウンターシンク、御影石カウンター、御影石のキッチンパネル) の写真
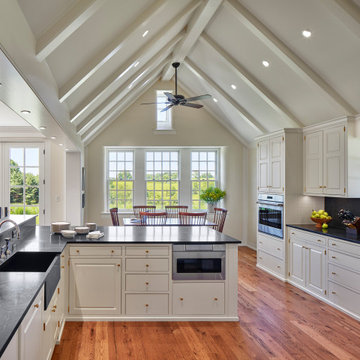
New kitchen in an addition to a 1930s era traditional home
ウィルミントンにあるトラディショナルスタイルのおしゃれなキッチン (エプロンフロントシンク、フラットパネル扉のキャビネット、白いキャビネット、大理石カウンター、黒いキッチンパネル、大理石のキッチンパネル、シルバーの調理設備、無垢フローリング、黒いキッチンカウンター、三角天井) の写真
ウィルミントンにあるトラディショナルスタイルのおしゃれなキッチン (エプロンフロントシンク、フラットパネル扉のキャビネット、白いキャビネット、大理石カウンター、黒いキッチンパネル、大理石のキッチンパネル、シルバーの調理設備、無垢フローリング、黒いキッチンカウンター、三角天井) の写真
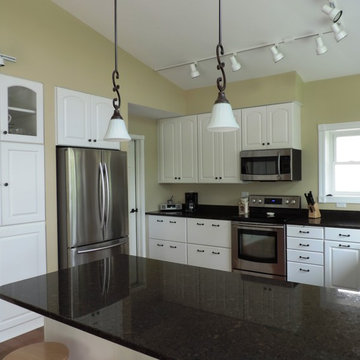
ミネアポリスにある中くらいなトラディショナルスタイルのおしゃれなキッチン (レイズドパネル扉のキャビネット、白いキャビネット、人工大理石カウンター、シルバーの調理設備、無垢フローリング、茶色い床、黒いキッチンカウンター) の写真
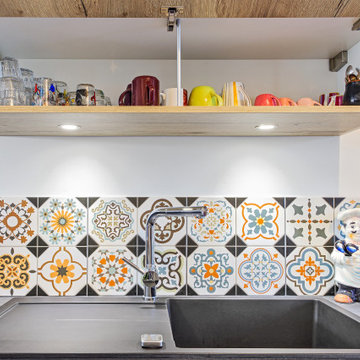
Les clients, souhaitaient une nouvelle implantation pour s'affranchir de la table qui trônait au milieu de la cuisine depuis toujours mais qui rendait compliquée la circulation et l'ouverture des meubles. De plus, un muret brisait la perspective et empêchait l’entrée de la lumière dans la pièce. Enfin, il fallait conserver la possibilité de manger à 4 dans la cuisine de façon confortable.
Ainsi le muret a été supprimé pour intégrer un coin repas avec des tabourets confortables. Il permet en outre de rajouter de l’espace de plan de travail pour la préparation des repas. En plus de coin repas cela permet d'avoir beaucoup plus de plan de travail pour la préparation des repas. Le bâti contenant la hotte et le four a également été supprimé pour alléger les lignes et apporter là aussi plus d'espace.
J’ai également proposé un coin thé/café afin de laisser les plans de travail dégagés.
La majorité des meubles est équipée de tiroirs pour le confort, les meubles sont de grande hauteur pour plus de volume de rangement, le tout habillé d'un décor chêne authentique et de poignées vintage. Le plan de travail Rod Rockstar et la faïence colorée subliment le tout !
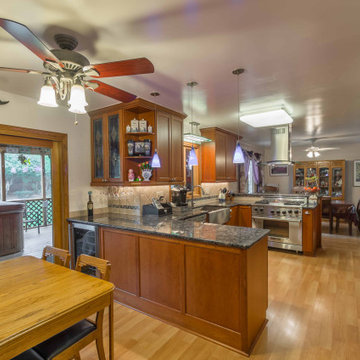
シカゴにあるお手頃価格の中くらいなトラディショナルスタイルのおしゃれなキッチン (エプロンフロントシンク、落し込みパネル扉のキャビネット、中間色木目調キャビネット、御影石カウンター、ベージュキッチンパネル、セラミックタイルのキッチンパネル、シルバーの調理設備、ラミネートの床、茶色い床、黒いキッチンカウンター、クロスの天井) の写真
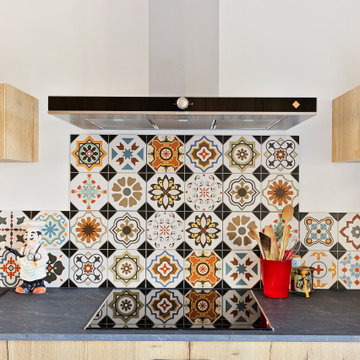
Les clients, souhaitaient une nouvelle implantation pour s'affranchir de la table qui trônait au milieu de la cuisine depuis toujours mais qui rendait compliquée la circulation et l'ouverture des meubles. De plus, un muret brisait la perspective et empêchait l’entrée de la lumière dans la pièce. Enfin, il fallait conserver la possibilité de manger à 4 dans la cuisine de façon confortable.
Ainsi le muret a été supprimé pour intégrer un coin repas avec des tabourets confortables. Il permet en outre de rajouter de l’espace de plan de travail pour la préparation des repas. En plus de coin repas cela permet d'avoir beaucoup plus de plan de travail pour la préparation des repas. Le bâti contenant la hotte et le four a également été supprimé pour alléger les lignes et apporter là aussi plus d'espace.
J’ai également proposé un coin thé/café afin de laisser les plans de travail dégagés.
La majorité des meubles est équipée de tiroirs pour le confort, les meubles sont de grande hauteur pour plus de volume de rangement, le tout habillé d'un décor chêne authentique et de poignées vintage. Le plan de travail Rod Rockstar et la faïence colorée subliment le tout !
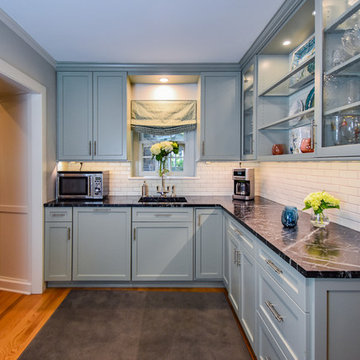
The renovation of this 1938 home consisted of a first floor addition to expand the existing kitchen, as well as the remodeling of the original garage to create a family room and full bath. Gardner/Fox collaborated with the client to design and build the space.
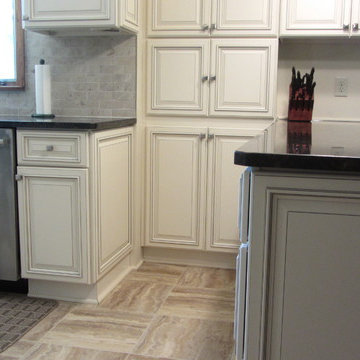
Jordan R. Shaver
他の地域にある中くらいなトラディショナルスタイルのおしゃれなキッチン (アンダーカウンターシンク、レイズドパネル扉のキャビネット、白いキャビネット、御影石カウンター、グレーのキッチンパネル、セラミックタイルのキッチンパネル、シルバーの調理設備、セラミックタイルの床、ベージュの床、黒いキッチンカウンター) の写真
他の地域にある中くらいなトラディショナルスタイルのおしゃれなキッチン (アンダーカウンターシンク、レイズドパネル扉のキャビネット、白いキャビネット、御影石カウンター、グレーのキッチンパネル、セラミックタイルのキッチンパネル、シルバーの調理設備、セラミックタイルの床、ベージュの床、黒いキッチンカウンター) の写真
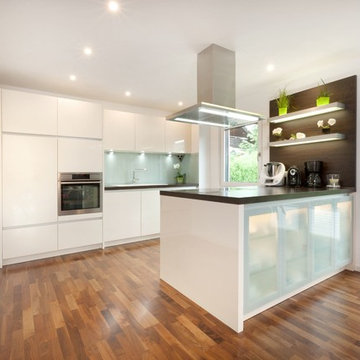
Die zweizeilige, offene Küche bietet ausreichend Stauraum. Die indirekte Beleuchtung lässt die Küche erstrahlen.
シュトゥットガルトにあるお手頃価格の中くらいなトラディショナルスタイルのおしゃれなキッチン (ドロップインシンク、フラットパネル扉のキャビネット、白いキャビネット、人工大理石カウンター、ガラス板のキッチンパネル、シルバーの調理設備、濃色無垢フローリング、茶色い床、黒いキッチンカウンター) の写真
シュトゥットガルトにあるお手頃価格の中くらいなトラディショナルスタイルのおしゃれなキッチン (ドロップインシンク、フラットパネル扉のキャビネット、白いキャビネット、人工大理石カウンター、ガラス板のキッチンパネル、シルバーの調理設備、濃色無垢フローリング、茶色い床、黒いキッチンカウンター) の写真
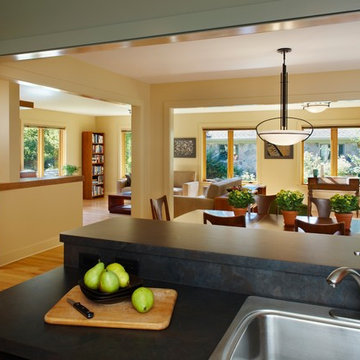
Open floor plan by Meadowlark Design Build of Ann Arbor.
Photography by Beth Singer.
デトロイトにある高級な中くらいなトラディショナルスタイルのおしゃれなキッチン (ドロップインシンク、シェーカースタイル扉のキャビネット、中間色木目調キャビネット、ラミネートカウンター、黒い調理設備、無垢フローリング、ベージュの床、黒いキッチンカウンター) の写真
デトロイトにある高級な中くらいなトラディショナルスタイルのおしゃれなキッチン (ドロップインシンク、シェーカースタイル扉のキャビネット、中間色木目調キャビネット、ラミネートカウンター、黒い調理設備、無垢フローリング、ベージュの床、黒いキッチンカウンター) の写真
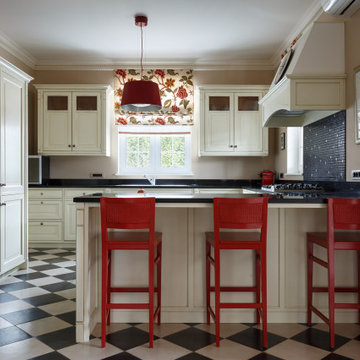
高級な広いトラディショナルスタイルのおしゃれなキッチン (ドロップインシンク、白いキャビネット、珪岩カウンター、黒いキッチンパネル、モザイクタイルのキッチンパネル、シルバーの調理設備、セラミックタイルの床、マルチカラーの床、黒いキッチンカウンター) の写真
トラディショナルスタイルのキッチン (黒いキッチンカウンター) の写真
1