ベージュのトラディショナルスタイルのキッチン (ドロップインシンク) の写真
絞り込み:
資材コスト
並び替え:今日の人気順
写真 161〜180 枚目(全 1,399 枚)
1/4
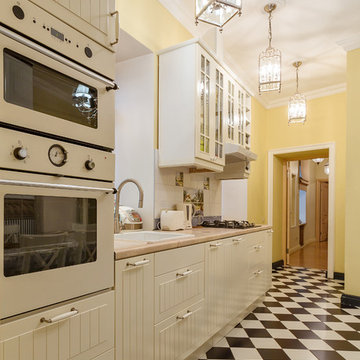
Алексей Трофимов
モスクワにあるトラディショナルスタイルのおしゃれなキッチン (ドロップインシンク、白いキャビネット、白いキッチンパネル、白い調理設備、アイランドなし) の写真
モスクワにあるトラディショナルスタイルのおしゃれなキッチン (ドロップインシンク、白いキャビネット、白いキッチンパネル、白い調理設備、アイランドなし) の写真
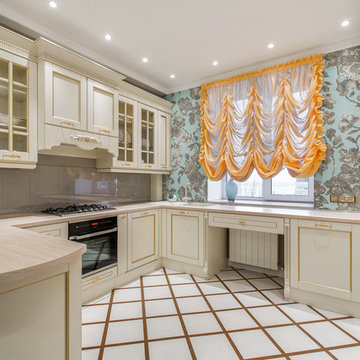
他の地域にあるトラディショナルスタイルのおしゃれなキッチン (白いキャビネット、グレーのキッチンパネル、黒い調理設備、ドロップインシンク、落し込みパネル扉のキャビネット) の写真
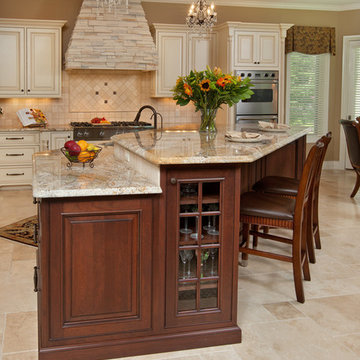
コロンバスにある広いトラディショナルスタイルのおしゃれなキッチン (ドロップインシンク、フラットパネル扉のキャビネット、白いキャビネット、御影石カウンター、ベージュキッチンパネル、セラミックタイルのキッチンパネル、シルバーの調理設備、セラミックタイルの床) の写真
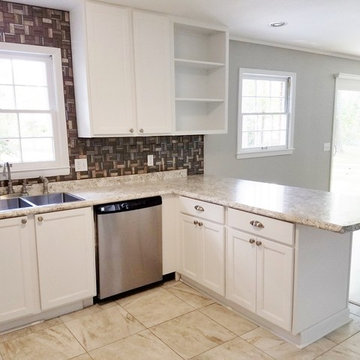
Sierra White Cabinets with Spring Carnival Laminate Counter Tops and Satin Nickel Hardware.
アトランタにある中くらいなトラディショナルスタイルのおしゃれなキッチン (ドロップインシンク、シェーカースタイル扉のキャビネット、白いキャビネット、ラミネートカウンター、茶色いキッチンパネル、木材のキッチンパネル、シルバーの調理設備、セラミックタイルの床、ベージュの床) の写真
アトランタにある中くらいなトラディショナルスタイルのおしゃれなキッチン (ドロップインシンク、シェーカースタイル扉のキャビネット、白いキャビネット、ラミネートカウンター、茶色いキッチンパネル、木材のキッチンパネル、シルバーの調理設備、セラミックタイルの床、ベージュの床) の写真
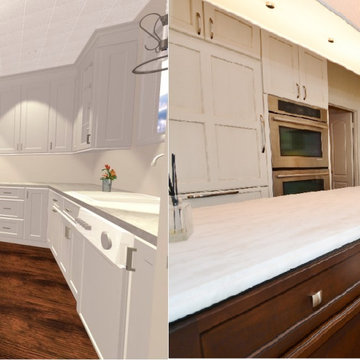
Design by Marie for Sunday Kitchen & Bath, Rockville, MD. Photo by Russ Hawkins
ワシントンD.C.にある高級な中くらいなトラディショナルスタイルのおしゃれなキッチン (ドロップインシンク、レイズドパネル扉のキャビネット、白いキャビネット、人工大理石カウンター、白いキッチンパネル、サブウェイタイルのキッチンパネル、シルバーの調理設備、無垢フローリング) の写真
ワシントンD.C.にある高級な中くらいなトラディショナルスタイルのおしゃれなキッチン (ドロップインシンク、レイズドパネル扉のキャビネット、白いキャビネット、人工大理石カウンター、白いキッチンパネル、サブウェイタイルのキッチンパネル、シルバーの調理設備、無垢フローリング) の写真
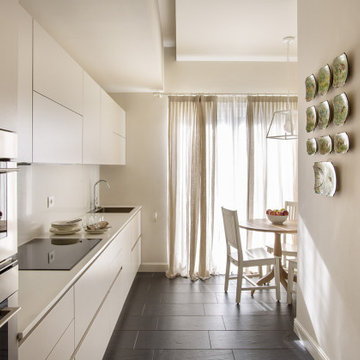
ミラノにある高級な中くらいなトラディショナルスタイルのおしゃれなキッチン (ドロップインシンク、フラットパネル扉のキャビネット、ベージュのキャビネット、クオーツストーンのキッチンパネル、シルバーの調理設備、スレートの床、黒い床、折り上げ天井) の写真
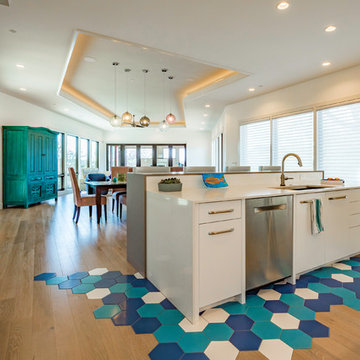
Our inspiration for this home was an updated and refined approach to Frank Lloyd Wright’s “Prairie-style”; one that responds well to the harsh Central Texas heat. By DESIGN we achieved soft balanced and glare-free daylighting, comfortable temperatures via passive solar control measures, energy efficiency without reliance on maintenance-intensive Green “gizmos” and lower exterior maintenance.
The client’s desire for a healthy, comfortable and fun home to raise a young family and to accommodate extended visitor stays, while being environmentally responsible through “high performance” building attributes, was met. Harmonious response to the site’s micro-climate, excellent Indoor Air Quality, enhanced natural ventilation strategies, and an elegant bug-free semi-outdoor “living room” that connects one to the outdoors are a few examples of the architect’s approach to Green by Design that results in a home that exceeds the expectations of its owners.
Photo by Mark Adams Media
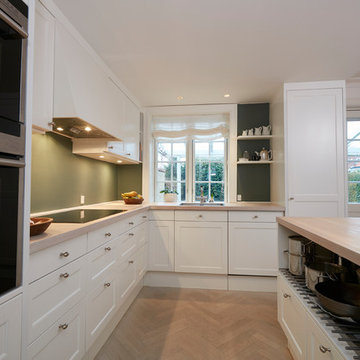
Alle skabe har sokkelskuffer.
コペンハーゲンにある高級な小さなトラディショナルスタイルのおしゃれなキッチン (ドロップインシンク、レイズドパネル扉のキャビネット、白いキャビネット、木材カウンター、パネルと同色の調理設備) の写真
コペンハーゲンにある高級な小さなトラディショナルスタイルのおしゃれなキッチン (ドロップインシンク、レイズドパネル扉のキャビネット、白いキャビネット、木材カウンター、パネルと同色の調理設備) の写真
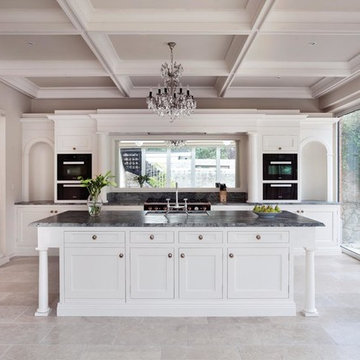
Sympathetically designed and crafted to do this magnificent period property justice, this is a memorable scheme that celebrates classic design and stunning architectural features. The fabulous coffered ceiling sets the tone for the scheme, with cabinetry handcrafted in tulip wood, handpainted in Farrow & Ball Dimity with maple larder furniture in the unique walk-in pantry. Adding to the level of luxury, work surfaces have been selected in a Verde Venus exotic stone, with an exquisite selection of appliances including Miele and La Cornue. The kitchen includes modern elements, such as a technology drawer for charging iPads and iPhones.
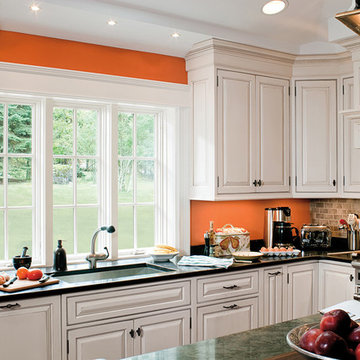
W.A. Bernard Inc. prides themselves on maintaining their tradition of quality, old-world craftsmanship within the homebuilding industry. It is for this reason that Casey and Robin Snow contacted W.A.Bernard in 2005 regarding renovations to their home in Sherborn, MA. The project was to be a challenging one, seeing as much of the structural integrity of the residence had been compromised over the years. However, the Snows stood by the fact that they wanted to remodel, not rebuild their home.
The Snows used a designer for certain decisions such as selection of colors, textures and some elements of interior design, but W.A. Bernard handled the majority of the details. The scope of the project involved renovating the kitchen,master bath and living room areas by replacing windows, siding and interior trim. However, the project was much more than a simple remodel: the plumbing was sub-code,the heating system ancient and the foundation deteriorated. After the necessary structural repairs were made, new electric, plumbing and energy efficient HVAC were installed.
Although much was updated, the Snows had loved their original home and fought to preserve its unique qualities at all costs. They wanted a window that added to the overall character of their residence while keeping with the original time period. Integrity proved to be the perfect fit. Not only is the value equation one of the best in the industry, but Integrity’s sustainable Ultrex construction and ENERGY STAR qualified products delivered the long-term environmental performance the Snows demanded.
A mix of Wood-Ultrex double hung and casement windows were chosen in Stone White with SDL for their aesthetic beauty and traditional style. They serve as a focal point within the home while creating a connection to the great outdoors,providing a panoramic view from the living room. With careful attention to detail and experienced craftsmanship, W.A. Bernard was able to blend old and new details seamlessly turning the Snows historic house into an energy efficient home they can enjoy for many years to come.
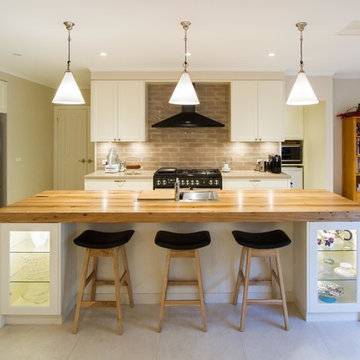
Photography by Yvonne Menegal
メルボルンにある中くらいなトラディショナルスタイルのおしゃれなキッチン (ドロップインシンク、シェーカースタイル扉のキャビネット、白いキャビネット、木材カウンター、ベージュキッチンパネル、セラミックタイルのキッチンパネル、セラミックタイルの床、白い床、黒い調理設備) の写真
メルボルンにある中くらいなトラディショナルスタイルのおしゃれなキッチン (ドロップインシンク、シェーカースタイル扉のキャビネット、白いキャビネット、木材カウンター、ベージュキッチンパネル、セラミックタイルのキッチンパネル、セラミックタイルの床、白い床、黒い調理設備) の写真
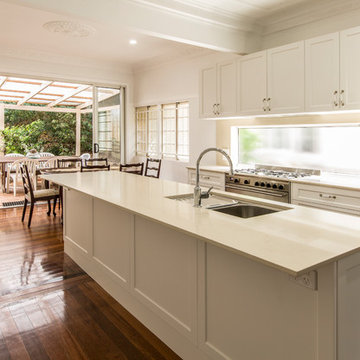
For part of this renovation we opened up 3 separate closed off rooms to create a seamless flow from front to back while making the new traditional kitchen the centre piece. In keeping with the character of the house we used traditional cornice and ceiling domes and installed new windows and sliding doors to let as much light in as possible.
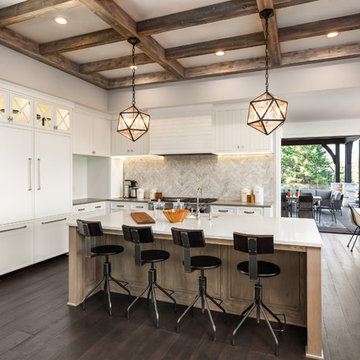
This is a white Craftsman style kitchen with wooden ceiling beam accents. There is a large white island in the middle with dark wood floors. Note the barn door is a white Winslow Shaker Door with added barn door hardware, which adds another detail element to this space.
(©bmak – stock.adobe.com)
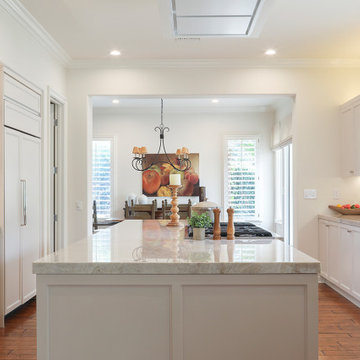
ロサンゼルスにある広いトラディショナルスタイルのおしゃれなキッチン (ドロップインシンク、シェーカースタイル扉のキャビネット、白いキャビネット、大理石カウンター、ベージュキッチンパネル、セラミックタイルのキッチンパネル、シルバーの調理設備、濃色無垢フローリング、茶色い床、白いキッチンカウンター、折り上げ天井) の写真
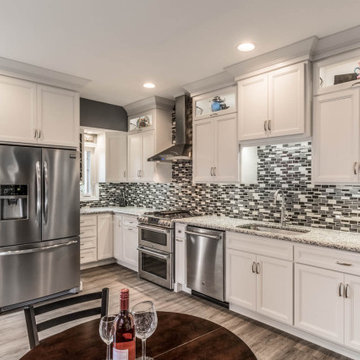
A badly level ceiling, solid brick walls, and leftover architectural features that no longer made sense. That is what stood between Michael and Craig and their beautiful kitchen. The kitchen in this 1899 Lancaster City row home was barely functional. So after creating a plan together that maximized the space while staying in the budget, the work began.
The entire room was completely gutted... including an 18” brick wall which opened up the corner to make room for more counter space and cabinets. Gutting the room also allowed us to level the ceiling to give a perfect finish to the top of the cabinets.
It was amazing to see the kitchen come together.
Soft maple cabinets painted with the Simply White finish. The doors were in the flat panel style with a 1/2” overlay. Lina Pearl granite countertops with a Marazzi Midpark Mosaics glazed porcelain backsplash in Shadow with Alabaster grout. Coretec Plus was used for the flooring in the Whittier Oak color. Most of the appliances were purchased from Martin's Appliances – including the stainless steel Elica stove hood.
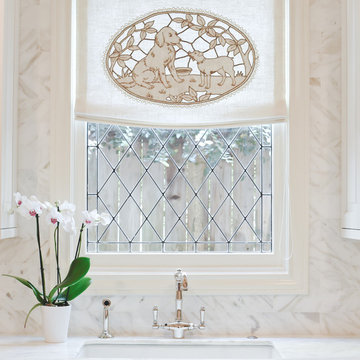
Photo Credit: French Blue Photography
ヒューストンにある高級な中くらいなトラディショナルスタイルのおしゃれなキッチン (ドロップインシンク、レイズドパネル扉のキャビネット、白いキャビネット、大理石カウンター、白いキッチンパネル、ミラータイルのキッチンパネル、シルバーの調理設備、濃色無垢フローリング、アイランドなし) の写真
ヒューストンにある高級な中くらいなトラディショナルスタイルのおしゃれなキッチン (ドロップインシンク、レイズドパネル扉のキャビネット、白いキャビネット、大理石カウンター、白いキッチンパネル、ミラータイルのキッチンパネル、シルバーの調理設備、濃色無垢フローリング、アイランドなし) の写真
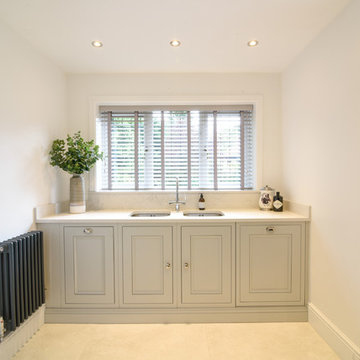
Vipera Images
マンチェスターにある高級な広いトラディショナルスタイルのおしゃれなキッチン (ドロップインシンク、シェーカースタイル扉のキャビネット、グレーのキャビネット、御影石カウンター、パネルと同色の調理設備、磁器タイルの床、白い床、白いキッチンカウンター) の写真
マンチェスターにある高級な広いトラディショナルスタイルのおしゃれなキッチン (ドロップインシンク、シェーカースタイル扉のキャビネット、グレーのキャビネット、御影石カウンター、パネルと同色の調理設備、磁器タイルの床、白い床、白いキッチンカウンター) の写真
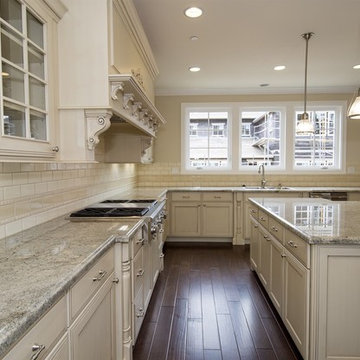
Cabiinets and Beyond Design Studio - Traditional kitchens and bathroom designs. Omega custom cabinets. Carnoustie Half Moon Bay Ocean Colony New Luxury Home Development Kenmark Real Estate Group, Inc
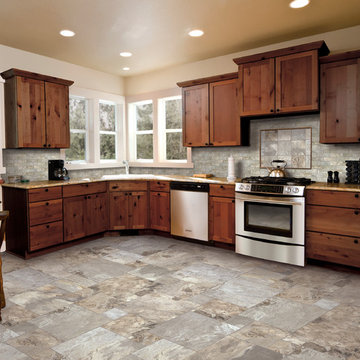
他の地域にある中くらいなトラディショナルスタイルのおしゃれなキッチン (シェーカースタイル扉のキャビネット、中間色木目調キャビネット、御影石カウンター、グレーのキッチンパネル、石タイルのキッチンパネル、シルバーの調理設備、トラバーチンの床、アイランドなし、ドロップインシンク、グレーの床) の写真
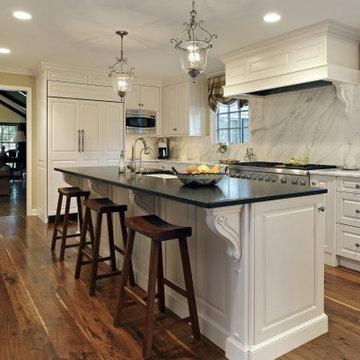
ダラスにあるお手頃価格の中くらいなトラディショナルスタイルのおしゃれなキッチン (ドロップインシンク、落し込みパネル扉のキャビネット、白いキャビネット、御影石カウンター、マルチカラーのキッチンパネル、セラミックタイルのキッチンパネル、シルバーの調理設備、無垢フローリング) の写真
ベージュのトラディショナルスタイルのキッチン (ドロップインシンク) の写真
9