ベージュのトラディショナルスタイルのキッチン (グレーのキッチンカウンター、ドロップインシンク) の写真
絞り込み:
資材コスト
並び替え:今日の人気順
写真 1〜20 枚目(全 66 枚)
1/5
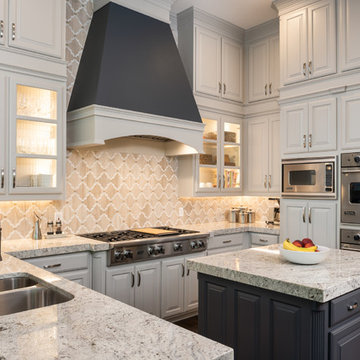
Elegant kitchen refresh with new light gray cabinets and graphite eye-catching kitchen island & extra large venthood.
ダラスにあるトラディショナルスタイルのおしゃれなキッチン (ドロップインシンク、グレーのキャビネット、白いキッチンパネル、シルバーの調理設備、濃色無垢フローリング、グレーのキッチンカウンター) の写真
ダラスにあるトラディショナルスタイルのおしゃれなキッチン (ドロップインシンク、グレーのキャビネット、白いキッチンパネル、シルバーの調理設備、濃色無垢フローリング、グレーのキッチンカウンター) の写真

A badly level ceiling, solid brick walls, and leftover architectural features that no longer made sense. That is what stood between Michael and Craig and their beautiful kitchen. The kitchen in this 1899 Lancaster City row home was barely functional. So after creating a plan together that maximized the space while staying in the budget, the work began.
The entire room was completely gutted... including an 18” brick wall which opened up the corner to make room for more counter space and cabinets. Gutting the room also allowed us to level the ceiling to give a perfect finish to the top of the cabinets.
It was amazing to see the kitchen come together.
Soft maple cabinets painted with the Simply White finish. The doors were in the flat panel style with a 1/2” overlay. Lina Pearl granite countertops with a Marazzi Midpark Mosaics glazed porcelain backsplash in Shadow with Alabaster grout. Coretec Plus was used for the flooring in the Whittier Oak color. Most of the appliances were purchased from Martin's Appliances – including the stainless steel Elica stove hood.
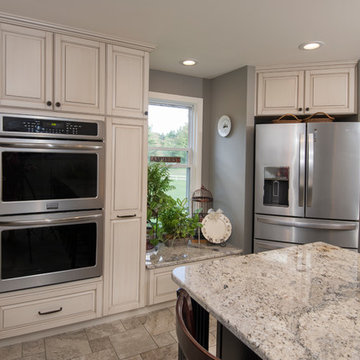
A traditional and warm kitchen remodel project from Amherst, NH. Beautiful full-overlay raised panel cabinets in an antique white finish with complimentary light granite counter tops.
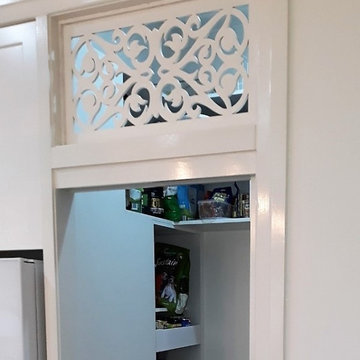
A beautiful renovation in a typical Queenslander. Stunning White Fantasy Dolomite bench tops and wave subway tile. Small but usable butlers pantry with beautiful fretwork above.
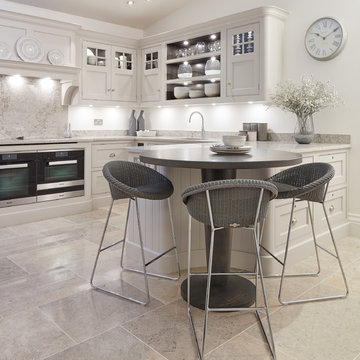
Our light grey Open Plan kitchen brings a traditional design into the modern age. The bespoke, hand-painted cabinetry with carefully crafted curves gives the impression of lightness. This elegant design technique combined with a soft, contemporary colour scheme, encourages the natural movement of light throughout the room. Beautiful worktops flow seamlessly in a subtle ‘U’ shape from cooking area to island providing plenty of space to prepare food. A curved breakfast table separates dining space from work space in a contemporary manner that is a signature of Tom Howley design.
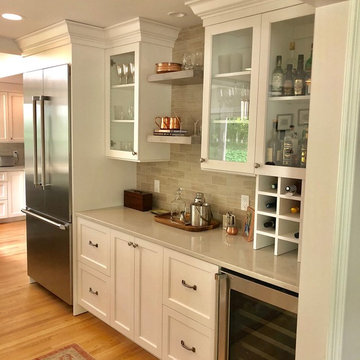
Installation of new Kitchen Cabinets
ニューヨークにある高級な広いトラディショナルスタイルのおしゃれなキッチン (ドロップインシンク、レイズドパネル扉のキャビネット、ベージュのキャビネット、クオーツストーンカウンター、ベージュキッチンパネル、セラミックタイルのキッチンパネル、シルバーの調理設備、淡色無垢フローリング、ベージュの床、グレーのキッチンカウンター) の写真
ニューヨークにある高級な広いトラディショナルスタイルのおしゃれなキッチン (ドロップインシンク、レイズドパネル扉のキャビネット、ベージュのキャビネット、クオーツストーンカウンター、ベージュキッチンパネル、セラミックタイルのキッチンパネル、シルバーの調理設備、淡色無垢フローリング、ベージュの床、グレーのキッチンカウンター) の写真
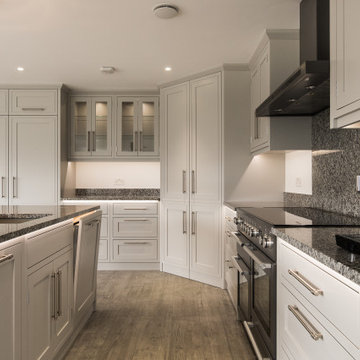
オックスフォードシャーにあるトラディショナルスタイルのおしゃれなキッチン (ドロップインシンク、シェーカースタイル扉のキャビネット、グレーのキャビネット、御影石カウンター、グレーのキッチンパネル、御影石のキッチンパネル、黒い調理設備、グレーの床、グレーのキッチンカウンター) の写真
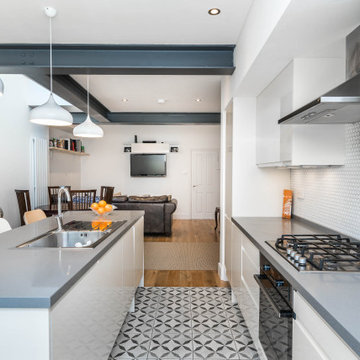
A rear extension to create an open plan kitchen-dining-living room space with generous natural lighting.
ロンドンにある高級な中くらいなトラディショナルスタイルのおしゃれなキッチン (ドロップインシンク、フラットパネル扉のキャビネット、ベージュのキャビネット、御影石カウンター、白いキッチンパネル、モザイクタイルのキッチンパネル、パネルと同色の調理設備、セラミックタイルの床、グレーの床、グレーのキッチンカウンター) の写真
ロンドンにある高級な中くらいなトラディショナルスタイルのおしゃれなキッチン (ドロップインシンク、フラットパネル扉のキャビネット、ベージュのキャビネット、御影石カウンター、白いキッチンパネル、モザイクタイルのキッチンパネル、パネルと同色の調理設備、セラミックタイルの床、グレーの床、グレーのキッチンカウンター) の写真
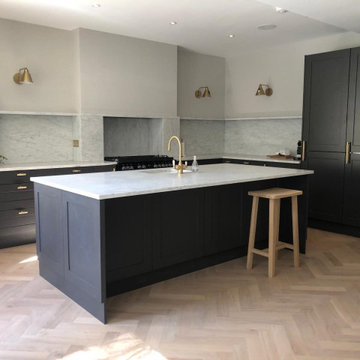
A beautifully created kitchen compromising a traditional shaker style door with a contemporary twist.
Key features: Extractor hidden in mantle; Carrara marble.
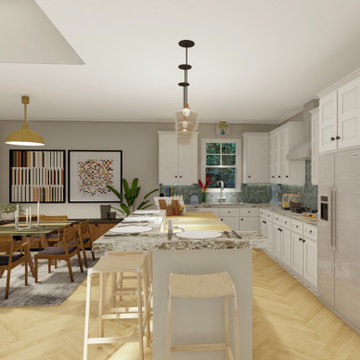
Side view of the kitchen & dining area and gorgeous stainless-steel appliances from KitchenAid. View plan THD-9081: https://www.thehousedesigners.com/plan/hollybush-9081/
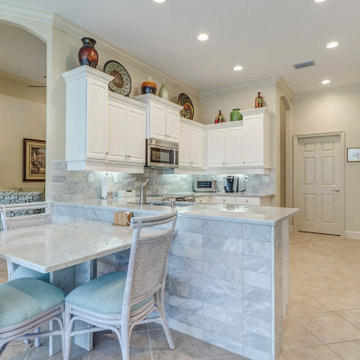
This customized Hampton model Offers 4 bedrooms, 2 baths and over 2308sq ft of living area with pool. Sprawling single-family home with loads of upgrades including: NEW ROOF, beautifully upgraded kitchen with new stainless steel Bosch appliances and subzero built-in fridge, white Carrera marble countertops, and backsplash with white wooden cabinetry. This floor plan Offers two separate formal living/dining room with enlarging family room patio door to maximum width and height, a master bedroom with sitting room and with patio doors, in the front that is perfect for a bedroom with large patio doors or home office with closet, Many more great features include tile floors throughout, neutral color wall tones throughout, crown molding, private views from the rear, eliminated two small windows to rear, Installed large hurricane glass picture window, 9 ft. Pass-through from the living room to the family room, Privacy door to the master bathroom, barn door between master bedroom and master bath vestibule. Bella Terra has it all at a great price point, a resort style community with low HOA fees, lawn care included, gated community 24 hr. security, resort style pool and clubhouse and more!
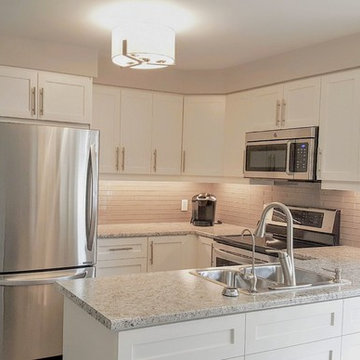
This project consisted of renovating an entire kitchen with all new upper and base cabinets, sink, peninsula countertops, light fixtures, backsplash and flooring for the kitchen and dining area. This kitchen is beautifully thought out with the warm and cool tones of white and grey and splash of a dusty rose pink accents.
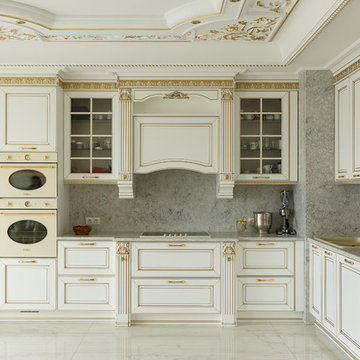
サンクトペテルブルクにあるトラディショナルスタイルのおしゃれなL型キッチン (ドロップインシンク、レイズドパネル扉のキャビネット、ベージュのキャビネット、グレーのキッチンパネル、カラー調理設備、ベージュの床、グレーのキッチンカウンター) の写真
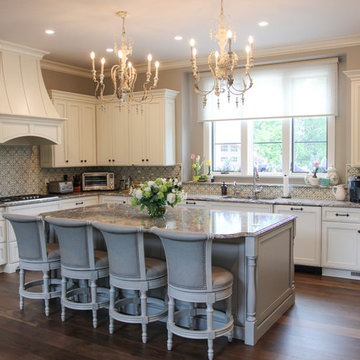
他の地域にあるラグジュアリーな広いトラディショナルスタイルのおしゃれなキッチン (ドロップインシンク、レイズドパネル扉のキャビネット、ベージュのキャビネット、珪岩カウンター、ベージュキッチンパネル、セラミックタイルのキッチンパネル、カラー調理設備、濃色無垢フローリング、グレーのキッチンカウンター) の写真
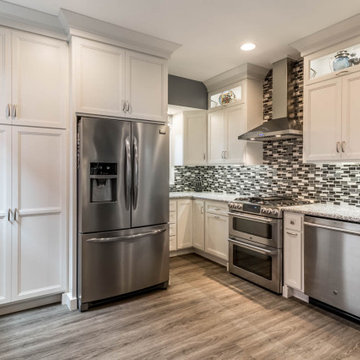
A badly level ceiling, solid brick walls, and leftover architectural features that no longer made sense. That is what stood between Michael and Craig and their beautiful kitchen. The kitchen in this 1899 Lancaster City row home was barely functional. So after creating a plan together that maximized the space while staying in the budget, the work began.
The entire room was completely gutted... including an 18” brick wall which opened up the corner to make room for more counter space and cabinets. Gutting the room also allowed us to level the ceiling to give a perfect finish to the top of the cabinets.
It was amazing to see the kitchen come together.
Soft maple cabinets painted with the Simply White finish. The doors were in the flat panel style with a 1/2” overlay. Lina Pearl granite countertops with a Marazzi Midpark Mosaics glazed porcelain backsplash in Shadow with Alabaster grout. Coretec Plus was used for the flooring in the Whittier Oak color. Most of the appliances were purchased from Martin's Appliances – including the stainless steel Elica stove hood.
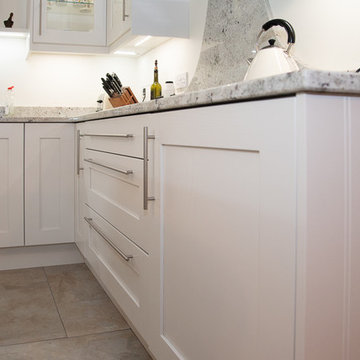
Elegant and timeless shaker kitchen with Sensa granite worktop, up-to-date appliances and space for the owners to show off their favourite pieces.
サセックスにあるお手頃価格の中くらいなトラディショナルスタイルのおしゃれなアイランドキッチン (ドロップインシンク、シェーカースタイル扉のキャビネット、グレーのキャビネット、御影石カウンター、グレーのキッチンパネル、黒い調理設備、グレーのキッチンカウンター) の写真
サセックスにあるお手頃価格の中くらいなトラディショナルスタイルのおしゃれなアイランドキッチン (ドロップインシンク、シェーカースタイル扉のキャビネット、グレーのキャビネット、御影石カウンター、グレーのキッチンパネル、黒い調理設備、グレーのキッチンカウンター) の写真
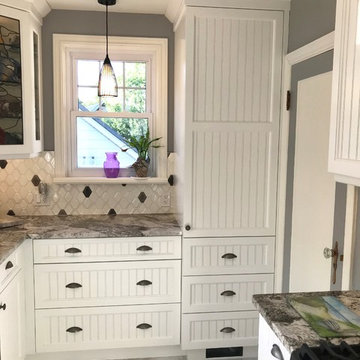
Small century home embraces a new kitchen. Traditional details such as bead board doors, apothecary pulls, and natural granite marries this kitchen to the original time period of the home. A layout carefully planned for usability, large drawers and hidden pullouts gives this tiny lots of power. A client designed stain glass art piece truly makes this space reflect it's charming owners.
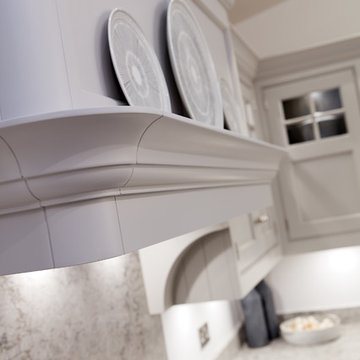
Our light grey Open Plan kitchen brings a traditional design into the modern age. The bespoke, hand-painted cabinetry with carefully crafted curves gives the impression of lightness. This elegant design technique combined with a soft, contemporary colour scheme, encourages the natural movement of light throughout the room. Beautiful worktops flow seamlessly in a subtle ‘U’ shape from cooking area to island providing plenty of space to prepare food. A curved breakfast table separates dining space from work space in a contemporary manner that is a signature of Tom Howley design.
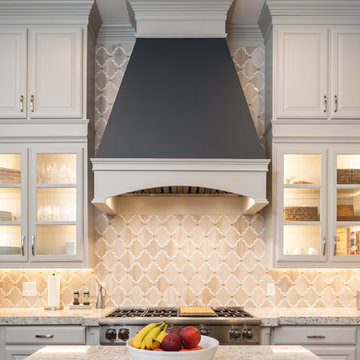
Oversized vent hood in modern matte graphite, glass cabinet doors, inside and under-cabinet lighting.
ダラスにあるトラディショナルスタイルのおしゃれなキッチン (ドロップインシンク、グレーのキャビネット、白いキッチンパネル、シルバーの調理設備、濃色無垢フローリング、グレーのキッチンカウンター) の写真
ダラスにあるトラディショナルスタイルのおしゃれなキッチン (ドロップインシンク、グレーのキャビネット、白いキッチンパネル、シルバーの調理設備、濃色無垢フローリング、グレーのキッチンカウンター) の写真
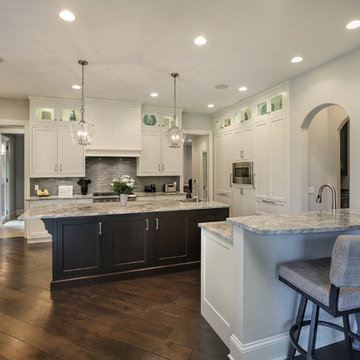
Spacious kitchen with two islands and two sinks. Perfect for cooking and entertaining!
シカゴにある広いトラディショナルスタイルのおしゃれなキッチン (ドロップインシンク、落し込みパネル扉のキャビネット、白いキャビネット、大理石カウンター、グレーのキッチンパネル、シルバーの調理設備、濃色無垢フローリング、茶色い床、グレーのキッチンカウンター) の写真
シカゴにある広いトラディショナルスタイルのおしゃれなキッチン (ドロップインシンク、落し込みパネル扉のキャビネット、白いキャビネット、大理石カウンター、グレーのキッチンパネル、シルバーの調理設備、濃色無垢フローリング、茶色い床、グレーのキッチンカウンター) の写真
ベージュのトラディショナルスタイルのキッチン (グレーのキッチンカウンター、ドロップインシンク) の写真
1