ベージュのトラディショナルスタイルのキッチン (ライムストーンカウンター、ドロップインシンク) の写真
絞り込み:
資材コスト
並び替え:今日の人気順
写真 1〜15 枚目(全 15 枚)
1/5
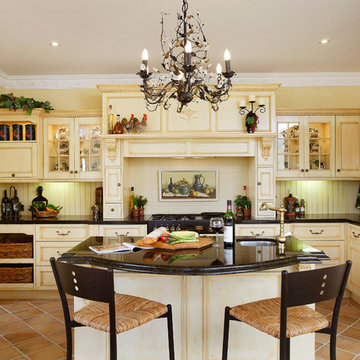
Have you always coveted a charming French Provincial Kitchen full of traditional elegance, warmth and character? Town & Country Designs can bring this classic European look to your home in Western Australia. Our designer will work closely with you from the initial design drafting phase right through to the construction and completion of your kitchen to ensure that your build is smooth and flawless. Town & Country Designs employ highly skilled craftsmen and tradesmen to build you the luxurious, gourmet kitchen you have always dreamed of. http://www.towncountrydesigns.com.au/
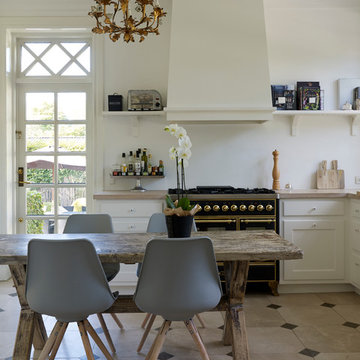
Jonas Lundberg / Anna Truelsen
コペンハーゲンにある高級な小さなトラディショナルスタイルのおしゃれなキッチン (ドロップインシンク、白いキャビネット、白いキッチンパネル、黒い調理設備、ライムストーンの床、アイランドなし、落し込みパネル扉のキャビネット、ライムストーンカウンター) の写真
コペンハーゲンにある高級な小さなトラディショナルスタイルのおしゃれなキッチン (ドロップインシンク、白いキャビネット、白いキッチンパネル、黒い調理設備、ライムストーンの床、アイランドなし、落し込みパネル扉のキャビネット、ライムストーンカウンター) の写真
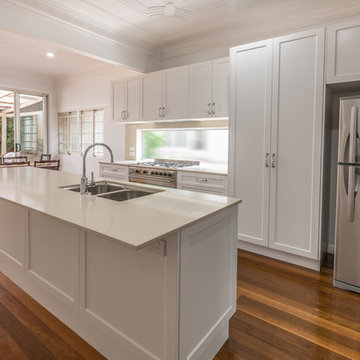
ブリスベンにある高級な広いトラディショナルスタイルのおしゃれなキッチン (ドロップインシンク、インセット扉のキャビネット、白いキャビネット、ライムストーンカウンター、白いキッチンパネル、シルバーの調理設備、無垢フローリング、白いキッチンカウンター) の写真
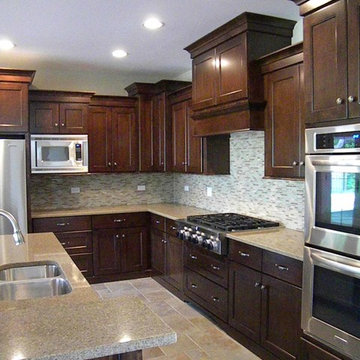
New 3-bedroom 2.5 bathroom house, with 3-car garage. 2,635 sf (gross, plus garage and unfinished basement).
All photos by 12/12 Architects & Kmiecik Photography.
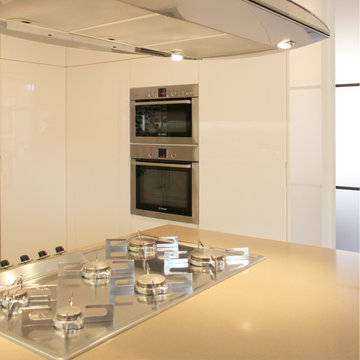
Colonne con elettrodomestici integrati e frigo americano
ミラノにある高級な広いトラディショナルスタイルのおしゃれなキッチン (ドロップインシンク、フラットパネル扉のキャビネット、白いキャビネット、ライムストーンカウンター、白いキッチンパネル、パネルと同色の調理設備、磁器タイルの床、ベージュの床、ベージュのキッチンカウンター) の写真
ミラノにある高級な広いトラディショナルスタイルのおしゃれなキッチン (ドロップインシンク、フラットパネル扉のキャビネット、白いキャビネット、ライムストーンカウンター、白いキッチンパネル、パネルと同色の調理設備、磁器タイルの床、ベージュの床、ベージュのキッチンカウンター) の写真
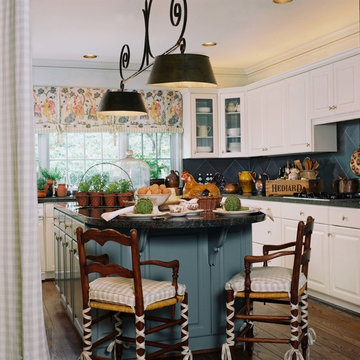
ヒューストンにあるお手頃価格の中くらいなトラディショナルスタイルのおしゃれなキッチン (セラミックタイルのキッチンパネル、ドロップインシンク、レイズドパネル扉のキャビネット、白いキャビネット、ライムストーンカウンター、青いキッチンパネル、シルバーの調理設備、濃色無垢フローリング) の写真
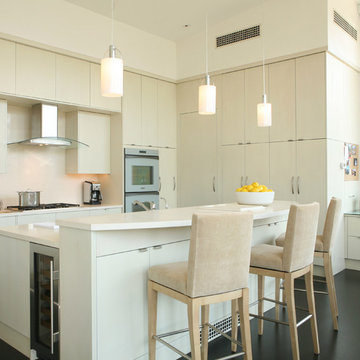
Cream kitchen/breakfast nook
デンバーにある広いトラディショナルスタイルのおしゃれなキッチン (ドロップインシンク、フラットパネル扉のキャビネット、ベージュのキャビネット、ライムストーンカウンター、ベージュキッチンパネル、白い調理設備、濃色無垢フローリング) の写真
デンバーにある広いトラディショナルスタイルのおしゃれなキッチン (ドロップインシンク、フラットパネル扉のキャビネット、ベージュのキャビネット、ライムストーンカウンター、ベージュキッチンパネル、白い調理設備、濃色無垢フローリング) の写真
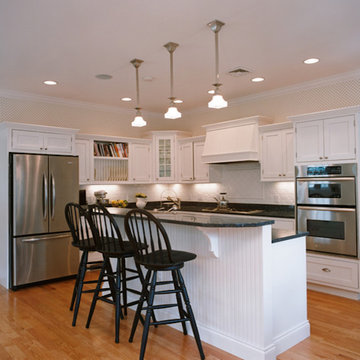
ボストンにある広いトラディショナルスタイルのおしゃれなキッチン (ドロップインシンク、レイズドパネル扉のキャビネット、白いキャビネット、ライムストーンカウンター、白いキッチンパネル、シルバーの調理設備、無垢フローリング) の写真
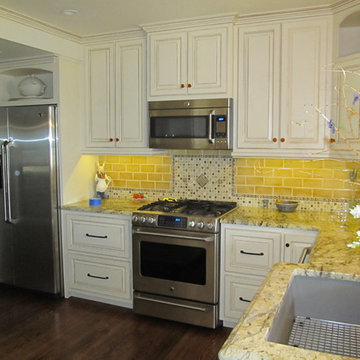
シカゴにあるトラディショナルスタイルのおしゃれなキッチン (ドロップインシンク、落し込みパネル扉のキャビネット、中間色木目調キャビネット、ライムストーンカウンター、マルチカラーのキッチンパネル、セラミックタイルのキッチンパネル、シルバーの調理設備、淡色無垢フローリング) の写真
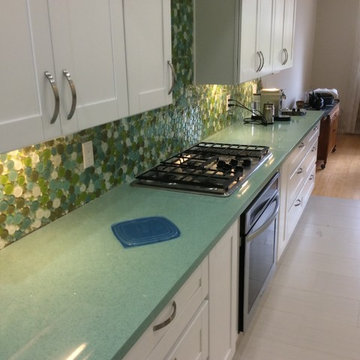
広いトラディショナルスタイルのおしゃれなキッチン (ドロップインシンク、落し込みパネル扉のキャビネット、白いキャビネット、ライムストーンカウンター、マルチカラーのキッチンパネル、磁器タイルのキッチンパネル、シルバーの調理設備、セラミックタイルの床、アイランドなし) の写真
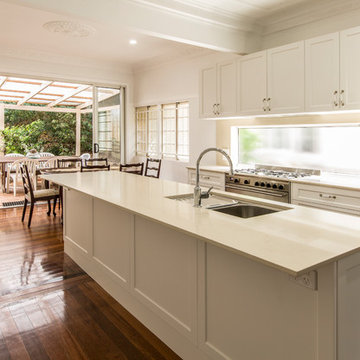
For part of this renovation we opened up 3 separate closed off rooms to create a seamless flow from front to back while making the new traditional kitchen the centre piece. In keeping with the character of the house we used traditional cornice and ceiling domes and installed new windows and sliding doors to let as much light in as possible.
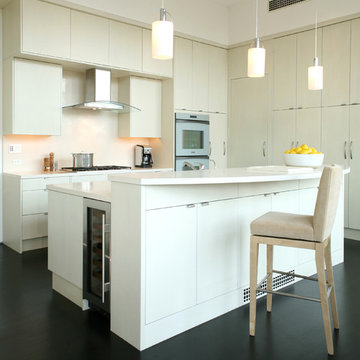
Light and airy kitchen/pantry area
デンバーにある広いトラディショナルスタイルのおしゃれなキッチン (ドロップインシンク、フラットパネル扉のキャビネット、ベージュのキャビネット、ライムストーンカウンター、ベージュキッチンパネル、白い調理設備、濃色無垢フローリング) の写真
デンバーにある広いトラディショナルスタイルのおしゃれなキッチン (ドロップインシンク、フラットパネル扉のキャビネット、ベージュのキャビネット、ライムストーンカウンター、ベージュキッチンパネル、白い調理設備、濃色無垢フローリング) の写真
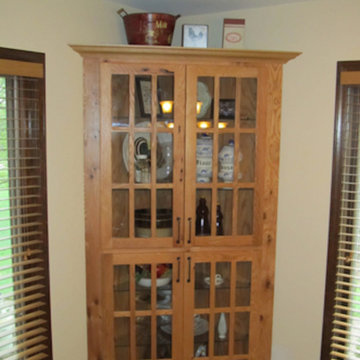
シカゴにあるトラディショナルスタイルのおしゃれなキッチン (ドロップインシンク、落し込みパネル扉のキャビネット、中間色木目調キャビネット、ライムストーンカウンター、マルチカラーのキッチンパネル、セラミックタイルのキッチンパネル、シルバーの調理設備、淡色無垢フローリング) の写真

New 3-bedroom 2.5 bathroom house, with 3-car garage. 2,635 sf (gross, plus garage and unfinished basement).
All photos by 12/12 Architects & Kmiecik Photography.
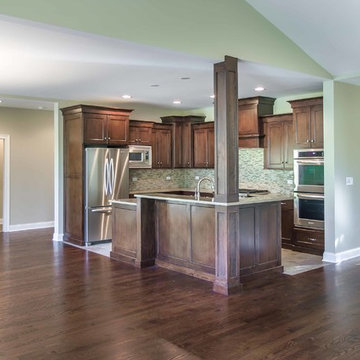
New 3-bedroom 2.5 bathroom house, with 3-car garage. 2,635 sf (gross, plus garage and unfinished basement).
All photos by 12/12 Architects & Kmiecik Photography.
ベージュのトラディショナルスタイルのキッチン (ライムストーンカウンター、ドロップインシンク) の写真
1