ベージュのトラディショナルスタイルのキッチン (ライムストーンカウンター、珪岩カウンター、ドロップインシンク) の写真
絞り込み:
資材コスト
並び替え:今日の人気順
写真 1〜20 枚目(全 180 枚)

This butler's pantry includes a second dishwasher, bar sink, pass through to the kitchen as well as a full height broom closets.
ポートランドにあるラグジュアリーな巨大なトラディショナルスタイルのおしゃれなキッチン (ドロップインシンク、落し込みパネル扉のキャビネット、白いキャビネット、珪岩カウンター、ガラスタイルのキッチンパネル、シルバーの調理設備、無垢フローリング) の写真
ポートランドにあるラグジュアリーな巨大なトラディショナルスタイルのおしゃれなキッチン (ドロップインシンク、落し込みパネル扉のキャビネット、白いキャビネット、珪岩カウンター、ガラスタイルのキッチンパネル、シルバーの調理設備、無垢フローリング) の写真
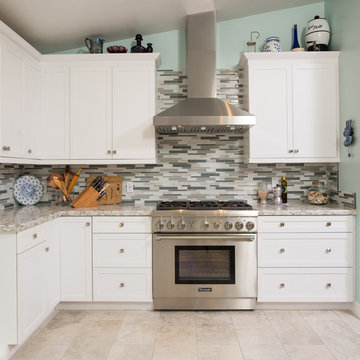
This San Diego kitchen remodel features PCS cabinets with a apple wood, white painted finish. The counter top is a Pentalquarts Calacatta countertops with a waterfall edge. The back splash is a glass backsplash and this kitchen has stainless steel appliances. This space was demoed to create a bigger area that allowed for the peninsula as well as to open up to the family room. The back wall was also demoed to ass the glass sliding doors to the back yard.
www.remodelworks.com
Photography by Scott Basile.
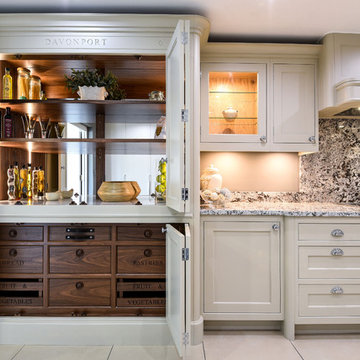
Bespoke, hand-painted pantry cupboard with bi-folding doors revealing solid wood shelving, mirrored back panel, custom storage, carrera marble cool shelf and integrated lighting.
If you are considering a bespoke larder, think about how you would like the design to work with your family's way of life. This design includes vegetable crates, bread bins and integrated lap-trays.
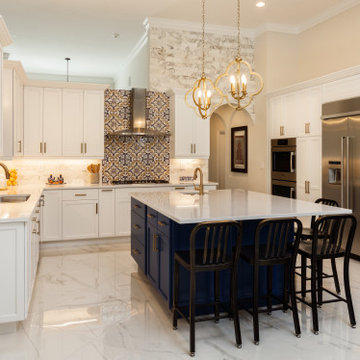
サンフランシスコにある高級な広いトラディショナルスタイルのおしゃれなキッチン (ドロップインシンク、シェーカースタイル扉のキャビネット、青いキャビネット、珪岩カウンター、ベージュキッチンパネル、セメントタイルのキッチンパネル、シルバーの調理設備、白いキッチンカウンター) の写真
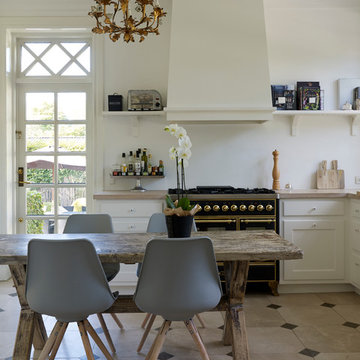
Jonas Lundberg / Anna Truelsen
コペンハーゲンにある高級な小さなトラディショナルスタイルのおしゃれなキッチン (ドロップインシンク、白いキャビネット、白いキッチンパネル、黒い調理設備、ライムストーンの床、アイランドなし、落し込みパネル扉のキャビネット、ライムストーンカウンター) の写真
コペンハーゲンにある高級な小さなトラディショナルスタイルのおしゃれなキッチン (ドロップインシンク、白いキャビネット、白いキッチンパネル、黒い調理設備、ライムストーンの床、アイランドなし、落し込みパネル扉のキャビネット、ライムストーンカウンター) の写真
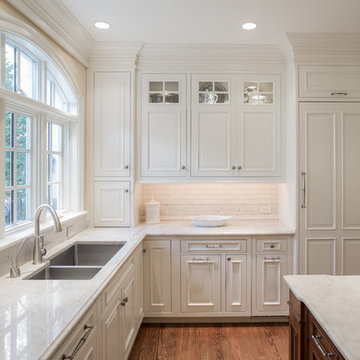
Letitia Clark
フィラデルフィアにあるトラディショナルスタイルのおしゃれなアイランドキッチン (ドロップインシンク、珪岩カウンター) の写真
フィラデルフィアにあるトラディショナルスタイルのおしゃれなアイランドキッチン (ドロップインシンク、珪岩カウンター) の写真

New 3-bedroom 2.5 bathroom house, with 3-car garage. 2,635 sf (gross, plus garage and unfinished basement).
All photos by 12/12 Architects & Kmiecik Photography.
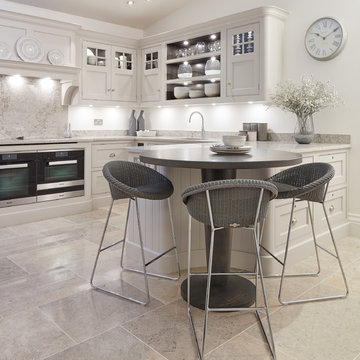
Our light grey Open Plan kitchen brings a traditional design into the modern age. The bespoke, hand-painted cabinetry with carefully crafted curves gives the impression of lightness. This elegant design technique combined with a soft, contemporary colour scheme, encourages the natural movement of light throughout the room. Beautiful worktops flow seamlessly in a subtle ‘U’ shape from cooking area to island providing plenty of space to prepare food. A curved breakfast table separates dining space from work space in a contemporary manner that is a signature of Tom Howley design.
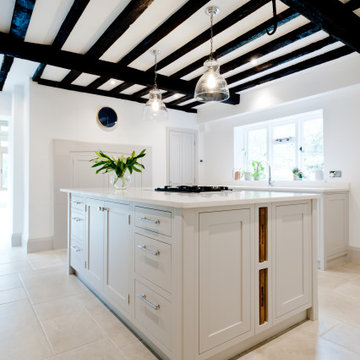
ケントにある高級な中くらいなトラディショナルスタイルのおしゃれなキッチン (ドロップインシンク、シェーカースタイル扉のキャビネット、グレーのキャビネット、珪岩カウンター、黒い調理設備、白いキッチンカウンター) の写真
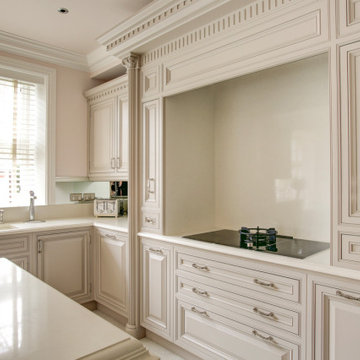
This kitchen included a complete remodelling of the space including chimney brest removal, structural additions, bespoke cabinet design, fully integrated appliances and 60mm quartz worktops with detailed edge profiling.
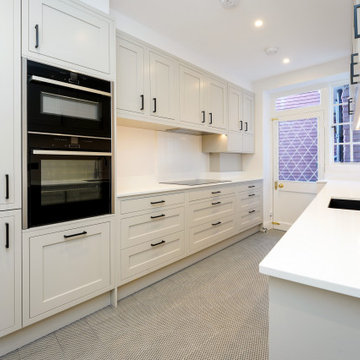
~ In Frame Shaker
~ Omega Mackintosh
~ Neff integrated appliances
~ Franke sink and tap
~ Blum UK Integrated waste
~ Supplied by us
~ Installed by London Refurbishment Service on behalf of Hamptons International
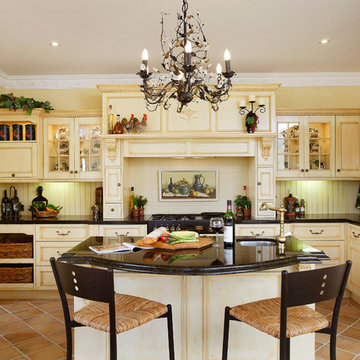
Have you always coveted a charming French Provincial Kitchen full of traditional elegance, warmth and character? Town & Country Designs can bring this classic European look to your home in Western Australia. Our designer will work closely with you from the initial design drafting phase right through to the construction and completion of your kitchen to ensure that your build is smooth and flawless. Town & Country Designs employ highly skilled craftsmen and tradesmen to build you the luxurious, gourmet kitchen you have always dreamed of. http://www.towncountrydesigns.com.au/
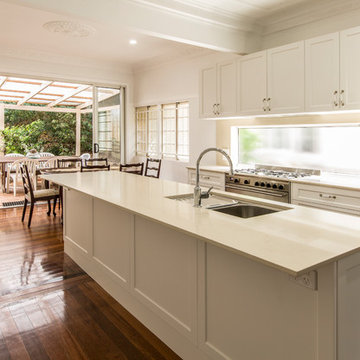
For part of this renovation we opened up 3 separate closed off rooms to create a seamless flow from front to back while making the new traditional kitchen the centre piece. In keeping with the character of the house we used traditional cornice and ceiling domes and installed new windows and sliding doors to let as much light in as possible.
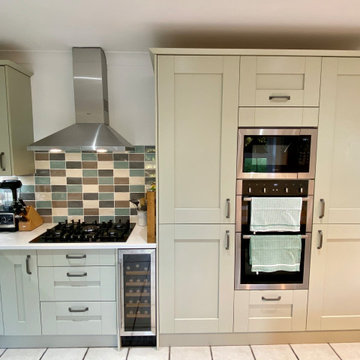
This kitchen is another that has been designed by George from our Horsham showroom and is another that has been installed by our fitting team in the local Horsham area. This kitchen is slightly different to most of our installations as it uses the Trend range which is the trade arm of the British Mereway company. As you would expect with a kitchen closely related to Mereway’s own, this kitchen boasts extreme durability and all the style that is incorporated into luxury Mereway kitchen.
The shade used in this kitchen is the immensely popular Sage Green which is used in the five-piece woodgrain shaker door. The combination of a shaker door and a pale green shade is an extremely popular choice at the moment as it helps to create a light ambience in the kitchen area. The five-piece woodgrain shaker used here features a deep grained finish adding texture to the kitchen. The reason this door is named ‘five-piece’ is because the five components used to create the door are used in such a way that it helps to allow natural movement of the material. Manufacturing in this way ensures the durability of the door for many years to come.
Trend carries all the quality and manufacturing experience of the Mereway name at a slightly more affordable price. This kitchen for example is from the Trend’s second price group but still has enviable quality. Alongside the kitchen installation we have also installed Trend furniture into the utility room where this customer has used their own existing appliances.
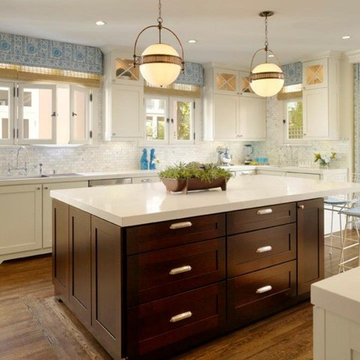
Gorgeous white kitchen with blue and dark wood accents.
ミルウォーキーにある高級な巨大なトラディショナルスタイルのおしゃれなキッチン (ドロップインシンク、インセット扉のキャビネット、ベージュのキャビネット、珪岩カウンター、グレーのキッチンパネル、モザイクタイルのキッチンパネル、シルバーの調理設備、無垢フローリング) の写真
ミルウォーキーにある高級な巨大なトラディショナルスタイルのおしゃれなキッチン (ドロップインシンク、インセット扉のキャビネット、ベージュのキャビネット、珪岩カウンター、グレーのキッチンパネル、モザイクタイルのキッチンパネル、シルバーの調理設備、無垢フローリング) の写真
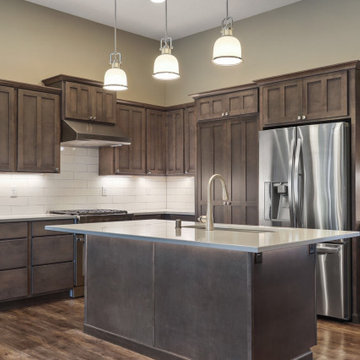
Kitchen with hiden walk in pantry
高級な広いトラディショナルスタイルのおしゃれなキッチン (ドロップインシンク、シェーカースタイル扉のキャビネット、中間色木目調キャビネット、珪岩カウンター、白いキッチンパネル、セラミックタイルのキッチンパネル、シルバーの調理設備、ラミネートの床、茶色い床、白いキッチンカウンター) の写真
高級な広いトラディショナルスタイルのおしゃれなキッチン (ドロップインシンク、シェーカースタイル扉のキャビネット、中間色木目調キャビネット、珪岩カウンター、白いキッチンパネル、セラミックタイルのキッチンパネル、シルバーの調理設備、ラミネートの床、茶色い床、白いキッチンカウンター) の写真
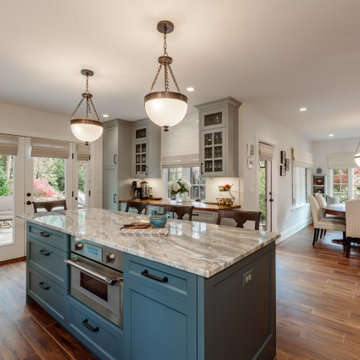
This Tudor home had a dated kitchen that was cut off from the rest of the house and blocked in by a pantry and sun room. The pantry was removed and walls were opened up so that the sun room became a large new eat in dining space. We used two tones of gray, bianco dolomite backsplash, fantasy brown and walnut counter tops, plus oil rubbed bronze finishes to give this space timeless appeal and work with the era of the home. Wood-look tile floors make the space dog friendly!
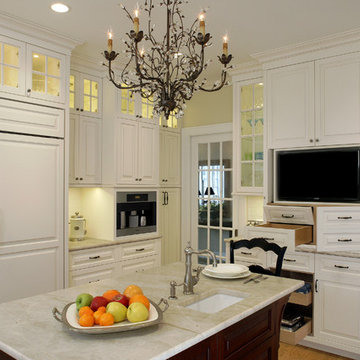
The television center can be opened when needed and closed away during entertaining. Around the existing laundry chute, built-in access door for the chute, flat panel television space with pocket doors and flip down door for electronics were incorporated into the custom cabinetry design.
Rich Sistos-Photographer
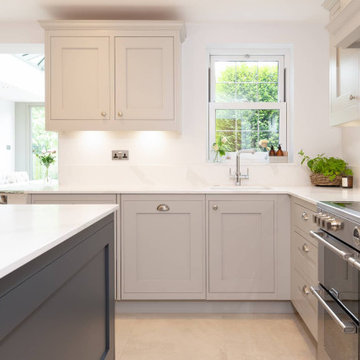
Nestled in the heart of Abbots Langley, this traditional kitchen project blends classic elements with modern amenities to create a light and airy family space. The large open layout is filled with natural light, and the bespoke Audus in-frame cabinetry provides ample storage for all of the family's needs.
The blue and grey colour scheme is particularly striking, adding a fresh, stylish touch to a timeless design.
The Algarve Granite worktops in Calacatta Luxo add a touch of luxury, while the Siemens, Blanco, and Quooker appliances provide all of the conveniences of a modern kitchen. Dedicated areas for food storage, dining, entertaining, and even a bar area ensure that this kitchen is ready to host any gathering.
Light and airy, yet warm and inviting, this traditional kitchen is the perfect gathering space for family and friends.
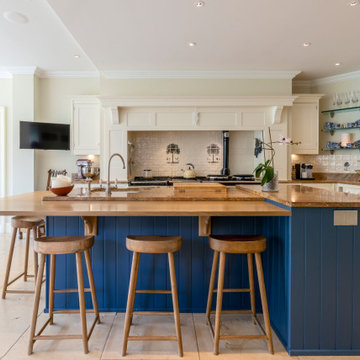
This kitchen is from luxury brand Smallbone of Devizes.
We love this kitchen’s generously sized island, freestanding pantry, farmhouse plate rack and double butler sink. The kitchen has been extremely well looked after and will make a beautiful addition to any home. A buyer also has the option to repaint if they wish.
ベージュのトラディショナルスタイルのキッチン (ライムストーンカウンター、珪岩カウンター、ドロップインシンク) の写真
1