トラディショナルスタイルのL型キッチン (シェーカースタイル扉のキャビネット、大理石の床) の写真
絞り込み:
資材コスト
並び替え:今日の人気順
写真 1〜20 枚目(全 189 枚)
1/5
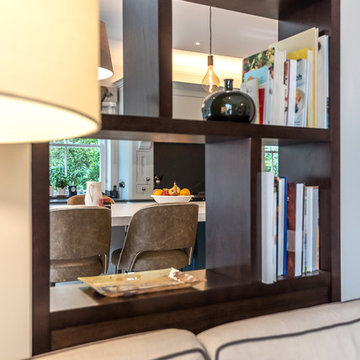
This handmade, hand painted
Davenport kitchen is designed with a blend of contemporary and traditional features. The L shaped island maximises this large space and provides ample surface area for food preparation. The breakfast bar seating area features a stone column and adds a contemporary twist to this Shaker kitchen.
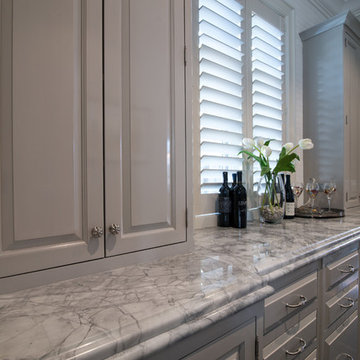
Krzysztof Hotlos
シカゴにある広いトラディショナルスタイルのおしゃれなキッチン (大理石カウンター、エプロンフロントシンク、シェーカースタイル扉のキャビネット、グレーのキャビネット、白いキッチンパネル、サブウェイタイルのキッチンパネル、シルバーの調理設備、大理石の床) の写真
シカゴにある広いトラディショナルスタイルのおしゃれなキッチン (大理石カウンター、エプロンフロントシンク、シェーカースタイル扉のキャビネット、グレーのキャビネット、白いキッチンパネル、サブウェイタイルのキッチンパネル、シルバーの調理設備、大理石の床) の写真
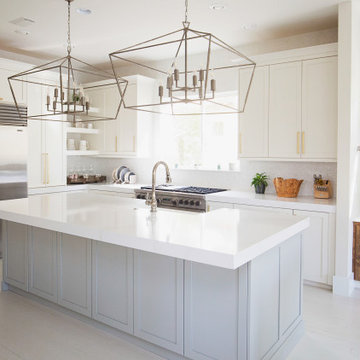
Project Number: M1247
Design/Manufacturer/Installer: Marquis Fine Cabinetry
Collection: Classico
Finishes: Neutral White, Fashion Grey (Island + Master Bath)
Profile: Mission
Features: Adjustable Legs/Soft Close (Standard), Under Cabinet Lighting, Wainscot
Cabinet/Drawer Extra Options: Trash Bay Pullout (Standard), Touch Latch (Island + Master Bath Vanities)
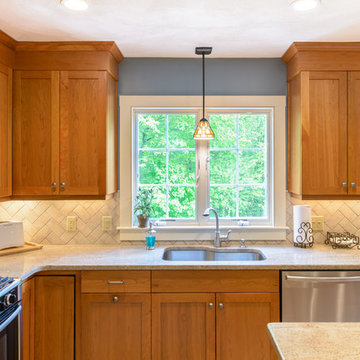
Baumgart Creative Media
ボストンにある広いトラディショナルスタイルのおしゃれなキッチン (ベージュキッチンパネル、サブウェイタイルのキッチンパネル、シルバーの調理設備、アンダーカウンターシンク、シェーカースタイル扉のキャビネット、中間色木目調キャビネット、御影石カウンター、大理石の床、白い床) の写真
ボストンにある広いトラディショナルスタイルのおしゃれなキッチン (ベージュキッチンパネル、サブウェイタイルのキッチンパネル、シルバーの調理設備、アンダーカウンターシンク、シェーカースタイル扉のキャビネット、中間色木目調キャビネット、御影石カウンター、大理石の床、白い床) の写真
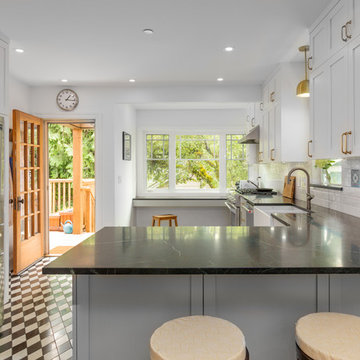
An updated 90 year old 2 storey character home for a young family with 3 children.
バンクーバーにあるお手頃価格の中くらいなトラディショナルスタイルのおしゃれなキッチン (エプロンフロントシンク、シェーカースタイル扉のキャビネット、グレーのキャビネット、ソープストーンカウンター、白いキッチンパネル、サブウェイタイルのキッチンパネル、シルバーの調理設備、大理石の床、黒い床、黒いキッチンカウンター) の写真
バンクーバーにあるお手頃価格の中くらいなトラディショナルスタイルのおしゃれなキッチン (エプロンフロントシンク、シェーカースタイル扉のキャビネット、グレーのキャビネット、ソープストーンカウンター、白いキッチンパネル、サブウェイタイルのキッチンパネル、シルバーの調理設備、大理石の床、黒い床、黒いキッチンカウンター) の写真
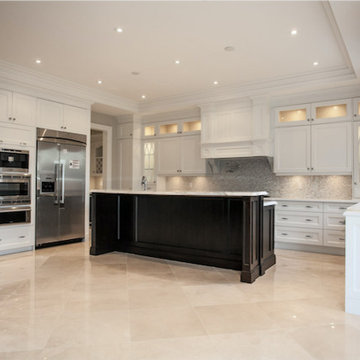
トロントにある中くらいなトラディショナルスタイルのおしゃれなキッチン (アンダーカウンターシンク、シェーカースタイル扉のキャビネット、白いキャビネット、大理石カウンター、モザイクタイルのキッチンパネル、シルバーの調理設備、大理石の床、ベージュの床、白いキッチンカウンター) の写真
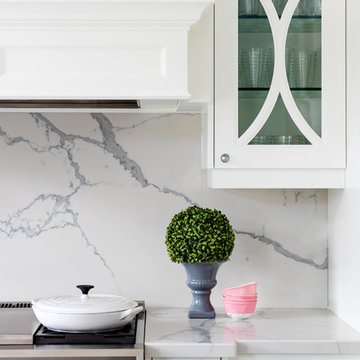
サンディエゴにある中くらいなトラディショナルスタイルのおしゃれなキッチン (ダブルシンク、シェーカースタイル扉のキャビネット、白いキャビネット、白いキッチンパネル、石スラブのキッチンパネル、シルバーの調理設備、大理石の床) の写真
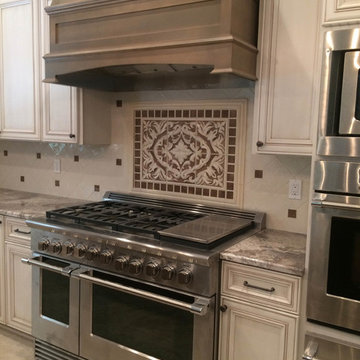
ニューオリンズにあるラグジュアリーな広いトラディショナルスタイルのおしゃれなキッチン (ドロップインシンク、シェーカースタイル扉のキャビネット、白いキャビネット、珪岩カウンター、マルチカラーのキッチンパネル、モザイクタイルのキッチンパネル、シルバーの調理設備、大理石の床、ベージュの床) の写真
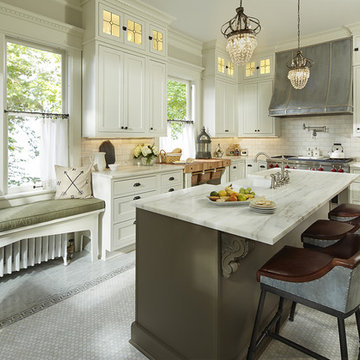
St. Paul kitchen renovation features CliqStudios Austin inset cabinets in painted white, pro grade appliances, a zinc range hood and marble countertops. Kitchen design by CliqStudios Jessica Wood. Photography by Karen Melvin
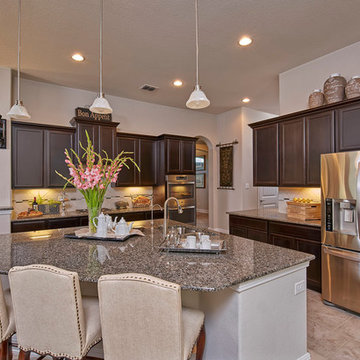
サンディエゴにある高級な広いトラディショナルスタイルのおしゃれなキッチン (ダブルシンク、シェーカースタイル扉のキャビネット、茶色いキャビネット、御影石カウンター、ベージュキッチンパネル、セメントタイルのキッチンパネル、シルバーの調理設備、大理石の床) の写真
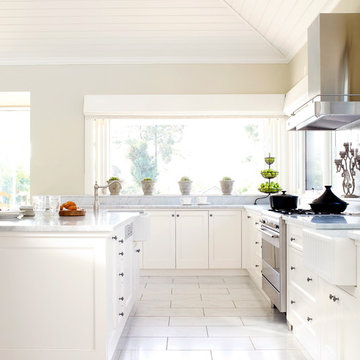
メルボルンにある高級な広いトラディショナルスタイルのおしゃれなキッチン (エプロンフロントシンク、シェーカースタイル扉のキャビネット、白いキャビネット、大理石カウンター、白いキッチンパネル、石スラブのキッチンパネル、シルバーの調理設備、大理石の床) の写真
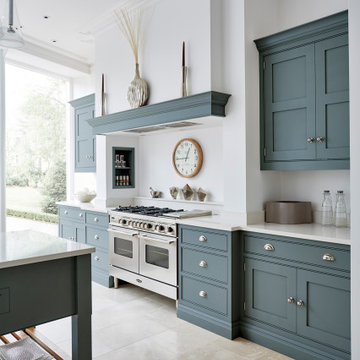
This elegant blue shaker kitchen is a perfect example of how to transform your home into a serene sanctuary. By combining our soft blue Azurite paint with the Yukon Silestone work surfaces, we’ve created a subtle neutral palette that will never go out of style. The space also includes a wealth of integrated storage and sophisticated appliances, making it an excellent choice for any home.
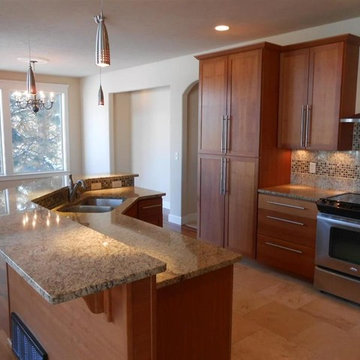
シアトルにあるお手頃価格の中くらいなトラディショナルスタイルのおしゃれなキッチン (アンダーカウンターシンク、シェーカースタイル扉のキャビネット、淡色木目調キャビネット、御影石カウンター、ベージュキッチンパネル、ガラスタイルのキッチンパネル、シルバーの調理設備、大理石の床) の写真
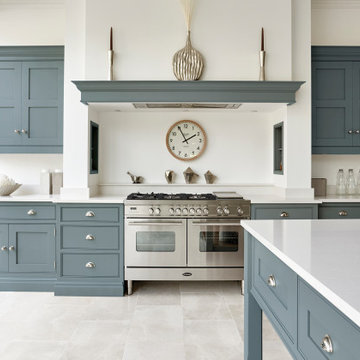
This elegant blue shaker kitchen is a perfect example of how to transform your home into a serene sanctuary. By combining our soft blue Azurite paint with the Yukon Silestone work surfaces, we’ve created a subtle neutral palette that will never go out of style. The space also includes a wealth of integrated storage and sophisticated appliances, making it an excellent choice for any home.
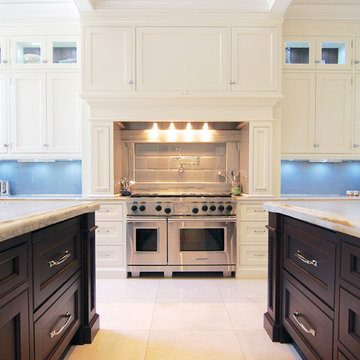
For this commission the client hired us to do the interiors of their new home which was under construction. The style of the house was very traditional however the client wanted the interiors to be transitional, a mixture of contemporary with more classic design. We assisted the client in all of the material, fixture, lighting, cabinetry and built-in selections for the home. The floors throughout the first floor of the home are a creme marble in different patterns to suit the particular room; the dining room has a marble mosaic inlay in the tradition of an oriental rug. The ground and second floors are hardwood flooring with a herringbone pattern in the bedrooms. Each of the seven bedrooms has a custom ensuite bathroom with a unique design. The master bathroom features a white and gray marble custom inlay around the wood paneled tub which rests below a venetian plaster domes and custom glass pendant light. We also selected all of the furnishings, wall coverings, window treatments, and accessories for the home. Custom draperies were fabricated for the sitting room, dining room, guest bedroom, master bedroom, and for the double height great room. The client wanted a neutral color scheme throughout the ground floor; fabrics were selected in creams and beiges in many different patterns and textures. One of the favorite rooms is the sitting room with the sculptural white tete a tete chairs. The master bedroom also maintains a neutral palette of creams and silver including a venetian mirror and a silver leafed folding screen. Additional unique features in the home are the layered capiz shell walls at the rear of the great room open bar, the double height limestone fireplace surround carved in a woven pattern, and the stained glass dome at the top of the vaulted ceilings in the great room.
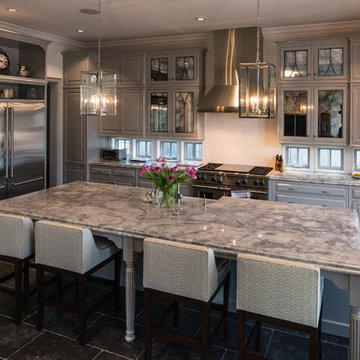
Krzysztof Hotlos
シカゴにある広いトラディショナルスタイルのおしゃれなキッチン (大理石カウンター、白いキッチンパネル、エプロンフロントシンク、シェーカースタイル扉のキャビネット、グレーのキャビネット、サブウェイタイルのキッチンパネル、シルバーの調理設備、大理石の床) の写真
シカゴにある広いトラディショナルスタイルのおしゃれなキッチン (大理石カウンター、白いキッチンパネル、エプロンフロントシンク、シェーカースタイル扉のキャビネット、グレーのキャビネット、サブウェイタイルのキッチンパネル、シルバーの調理設備、大理石の床) の写真
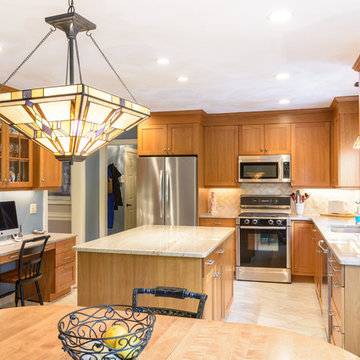
Baumgart Creative Media
ボストンにある広いトラディショナルスタイルのおしゃれなキッチン (アンダーカウンターシンク、シェーカースタイル扉のキャビネット、中間色木目調キャビネット、御影石カウンター、ベージュキッチンパネル、サブウェイタイルのキッチンパネル、シルバーの調理設備、大理石の床、白い床) の写真
ボストンにある広いトラディショナルスタイルのおしゃれなキッチン (アンダーカウンターシンク、シェーカースタイル扉のキャビネット、中間色木目調キャビネット、御影石カウンター、ベージュキッチンパネル、サブウェイタイルのキッチンパネル、シルバーの調理設備、大理石の床、白い床) の写真
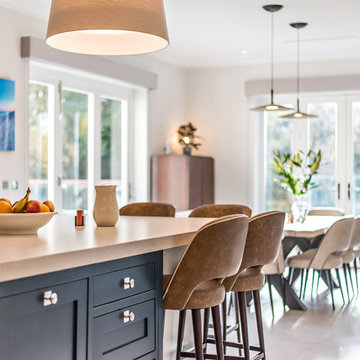
This handmade, hand painted
Davenport kitchen is designed with a blend of contemporary and traditional features. The L shaped island maximises this large space and provides ample surface area for food preparation. The breakfast bar seating area features a stone column and adds a contemporary twist to this Shaker kitchen.
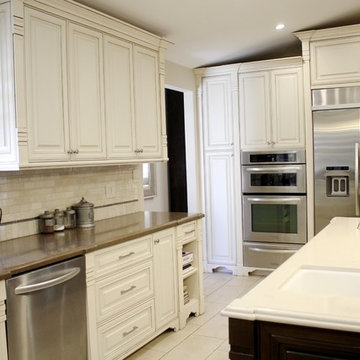
Kitchen Remodeling in Sherman Oaks, CA by A-List Builders.
ロサンゼルスにあるお手頃価格の中くらいなトラディショナルスタイルのおしゃれなキッチン (エプロンフロントシンク、シェーカースタイル扉のキャビネット、ベージュのキャビネット、クオーツストーンカウンター、ベージュキッチンパネル、トラバーチンのキッチンパネル、シルバーの調理設備、大理石の床、白い床、ベージュのキッチンカウンター) の写真
ロサンゼルスにあるお手頃価格の中くらいなトラディショナルスタイルのおしゃれなキッチン (エプロンフロントシンク、シェーカースタイル扉のキャビネット、ベージュのキャビネット、クオーツストーンカウンター、ベージュキッチンパネル、トラバーチンのキッチンパネル、シルバーの調理設備、大理石の床、白い床、ベージュのキッチンカウンター) の写真
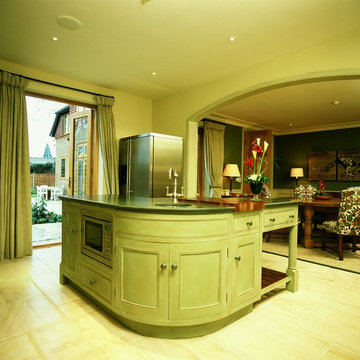
A very traditional house, that got a bespoke kitchen it deserved. Looking back we don't remember it being that green... honestly, it's not even green!
トラディショナルスタイルのL型キッチン (シェーカースタイル扉のキャビネット、大理石の床) の写真
1