トラディショナルスタイルのキッチン (フラットパネル扉のキャビネット、塗装フローリング、磁器タイルの床) の写真
絞り込み:
資材コスト
並び替え:今日の人気順
写真 1〜20 枚目(全 1,256 枚)
1/5

Francine Fleischer Photography
ニューヨークにある高級な小さなトラディショナルスタイルのおしゃれなキッチン (白いキャビネット、ソープストーンカウンター、白いキッチンパネル、磁器タイルのキッチンパネル、シルバーの調理設備、磁器タイルの床、アイランドなし、青い床、一体型シンク、フラットパネル扉のキャビネット) の写真
ニューヨークにある高級な小さなトラディショナルスタイルのおしゃれなキッチン (白いキャビネット、ソープストーンカウンター、白いキッチンパネル、磁器タイルのキッチンパネル、シルバーの調理設備、磁器タイルの床、アイランドなし、青い床、一体型シンク、フラットパネル扉のキャビネット) の写真

ニューヨークにある広いトラディショナルスタイルのおしゃれなキッチン (ダブルシンク、フラットパネル扉のキャビネット、白いキャビネット、珪岩カウンター、緑のキッチンパネル、セラミックタイルのキッチンパネル、シルバーの調理設備、磁器タイルの床、グレーの床、グレーのキッチンカウンター) の写真

This Mid Century inspired kitchen was manufactured for a couple who definitely didn't want a traditional 'new' fitted kitchen as part of their extension to a 1930's house in a desirable Manchester suburb.
The walk in pantry was fitted into a bricked up recess previously occupied by a range. U-shaped shelves and larder racks mean there is plenty of storage for food meaning none needs to be stored in the kitchen cabinets. Strip LED lighting illuminates the interior.
Photo: Ian Hampson
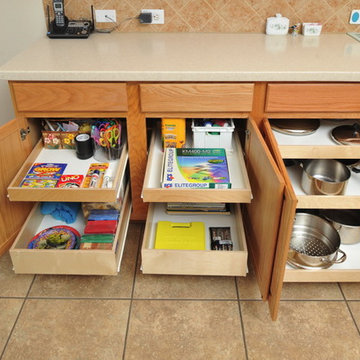
オースティンにあるトラディショナルスタイルのおしゃれなキッチン (中間色木目調キャビネット、クオーツストーンカウンター、茶色いキッチンパネル、磁器タイルのキッチンパネル、磁器タイルの床、茶色い床、フラットパネル扉のキャビネット) の写真
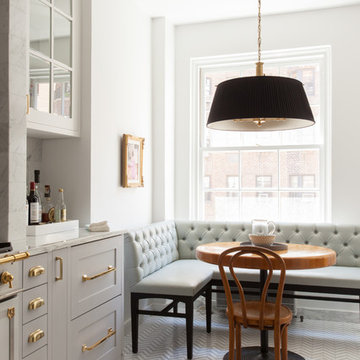
Photo by Peter Dressel
Interior design by Christopher Knight Interiors
christopherknightinteriors.com
ニューヨークにある広いトラディショナルスタイルのおしゃれなキッチン (アンダーカウンターシンク、フラットパネル扉のキャビネット、グレーのキャビネット、大理石カウンター、グレーのキッチンパネル、石タイルのキッチンパネル、白い調理設備、磁器タイルの床、アイランドなし) の写真
ニューヨークにある広いトラディショナルスタイルのおしゃれなキッチン (アンダーカウンターシンク、フラットパネル扉のキャビネット、グレーのキャビネット、大理石カウンター、グレーのキッチンパネル、石タイルのキッチンパネル、白い調理設備、磁器タイルの床、アイランドなし) の写真

This kitchen features updated appliances, fixtures, and completely new finishes. We eliminated the uppers at the peninsula to open the kitchen to the eat-in nook as well as to let light in from the bay window area
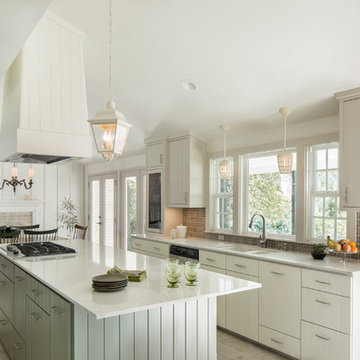
The goal: traditional detailing (executed with custom cabinetry, woodwork, hand-painted Italian tile, and a muted palette) which doesn't steal the show from the greenbelt view. Fine Focus Photography
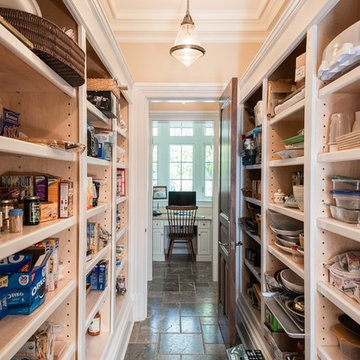
Photographer: Kevin Colquhoun
ニューヨークにある低価格の広いトラディショナルスタイルのおしゃれなキッチン (フラットパネル扉のキャビネット、白いキャビネット、磁器タイルの床) の写真
ニューヨークにある低価格の広いトラディショナルスタイルのおしゃれなキッチン (フラットパネル扉のキャビネット、白いキャビネット、磁器タイルの床) の写真
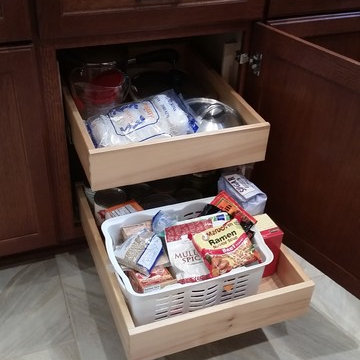
他の地域にある小さなトラディショナルスタイルのおしゃれなキッチン (アンダーカウンターシンク、フラットパネル扉のキャビネット、中間色木目調キャビネット、クオーツストーンカウンター、ベージュキッチンパネル、磁器タイルのキッチンパネル、シルバーの調理設備、磁器タイルの床) の写真
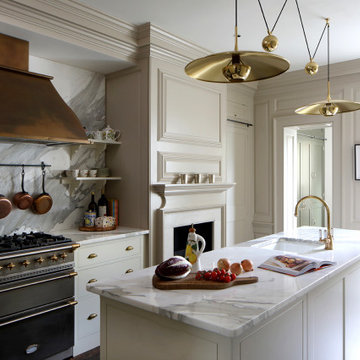
ロンドンにあるトラディショナルスタイルのおしゃれなキッチン (アンダーカウンターシンク、フラットパネル扉のキャビネット、白いキャビネット、大理石カウンター、白いキッチンパネル、大理石のキッチンパネル、塗装フローリング、茶色い床、白いキッチンカウンター) の写真
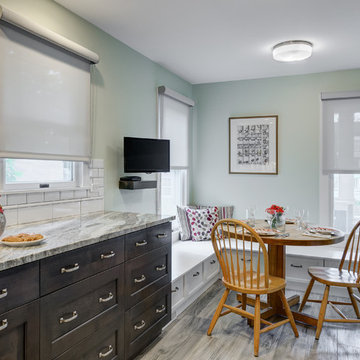
This is the breakfast nook area of the kitchen. We have built in benches under each window for additional storage!
シカゴにある中くらいなトラディショナルスタイルのおしゃれなキッチン (ダブルシンク、フラットパネル扉のキャビネット、茶色いキャビネット、クオーツストーンカウンター、白いキッチンパネル、サブウェイタイルのキッチンパネル、磁器タイルの床、茶色い床、グレーのキッチンカウンター) の写真
シカゴにある中くらいなトラディショナルスタイルのおしゃれなキッチン (ダブルシンク、フラットパネル扉のキャビネット、茶色いキャビネット、クオーツストーンカウンター、白いキッチンパネル、サブウェイタイルのキッチンパネル、磁器タイルの床、茶色い床、グレーのキッチンカウンター) の写真

Our inspiration for this home was an updated and refined approach to Frank Lloyd Wright’s “Prairie-style”; one that responds well to the harsh Central Texas heat. By DESIGN we achieved soft balanced and glare-free daylighting, comfortable temperatures via passive solar control measures, energy efficiency without reliance on maintenance-intensive Green “gizmos” and lower exterior maintenance.
The client’s desire for a healthy, comfortable and fun home to raise a young family and to accommodate extended visitor stays, while being environmentally responsible through “high performance” building attributes, was met. Harmonious response to the site’s micro-climate, excellent Indoor Air Quality, enhanced natural ventilation strategies, and an elegant bug-free semi-outdoor “living room” that connects one to the outdoors are a few examples of the architect’s approach to Green by Design that results in a home that exceeds the expectations of its owners.
Photo by Mark Adams Media
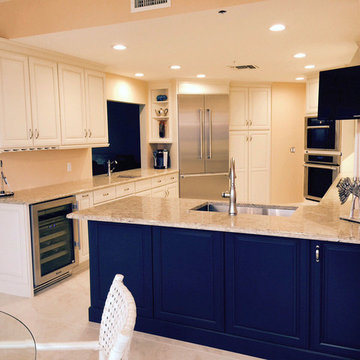
Monarch Builders
他の地域にあるトラディショナルスタイルのおしゃれなキッチン (ドロップインシンク、フラットパネル扉のキャビネット、青いキャビネット、クオーツストーンカウンター、シルバーの調理設備、磁器タイルの床) の写真
他の地域にあるトラディショナルスタイルのおしゃれなキッチン (ドロップインシンク、フラットパネル扉のキャビネット、青いキャビネット、クオーツストーンカウンター、シルバーの調理設備、磁器タイルの床) の写真
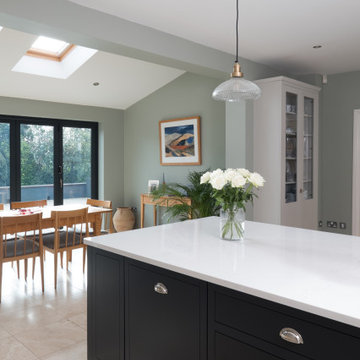
In-frame kitchen with flat doors, offering a contemporary take on a traditional style. Symmetry in both the main run and back of the peninsular is very pleasing to the eye and offers a comfortable casual seating area away from the doorway. The marble type quartz worktop Unistone Carrara Misterio has been used to create a full width splashback behind the hob ensuring everything stays clean and tidy with just a quick wipe. A feature open bookcase/wine rack on the end of the island looks lovely when guests are seated at the adjacent dining table
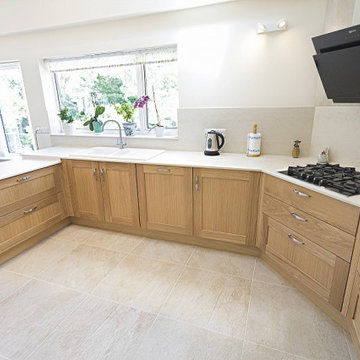
We had the pleasure to work with our client to design and install this beautiful English, hand built solid oak kitchen.
オックスフォードシャーにある小さなトラディショナルスタイルのおしゃれなキッチン (シングルシンク、フラットパネル扉のキャビネット、中間色木目調キャビネット、白いキッチンパネル、黒い調理設備、磁器タイルの床、アイランドなし、グレーの床、白いキッチンカウンター) の写真
オックスフォードシャーにある小さなトラディショナルスタイルのおしゃれなキッチン (シングルシンク、フラットパネル扉のキャビネット、中間色木目調キャビネット、白いキッチンパネル、黒い調理設備、磁器タイルの床、アイランドなし、グレーの床、白いキッチンカウンター) の写真
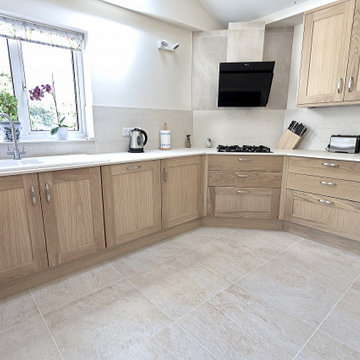
We had the pleasure to work with our client to design and install this beautiful English, hand built solid oak kitchen.
オックスフォードシャーにある小さなトラディショナルスタイルのおしゃれなキッチン (シングルシンク、フラットパネル扉のキャビネット、中間色木目調キャビネット、白いキッチンパネル、黒い調理設備、磁器タイルの床、アイランドなし、グレーの床、白いキッチンカウンター) の写真
オックスフォードシャーにある小さなトラディショナルスタイルのおしゃれなキッチン (シングルシンク、フラットパネル扉のキャビネット、中間色木目調キャビネット、白いキッチンパネル、黒い調理設備、磁器タイルの床、アイランドなし、グレーの床、白いキッチンカウンター) の写真
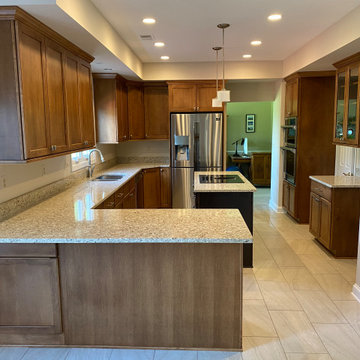
The homeowners wanted to refresh their 1980's kitchen with upgraded cabinetry, countertops and flooring. The result was a beautifully updated look with 39" high wall cabinets, quartz countertops and porcelain tile floors.
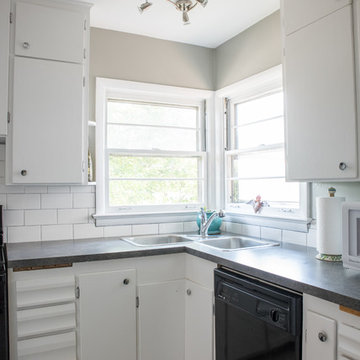
This client was looking for a refresh of this rental space near downtown Billings. The cabinets were refinished with white paint to match the new laminate countertops. A ceramic subway tile backsplash was installed to blend with the new laminate flooring installed.
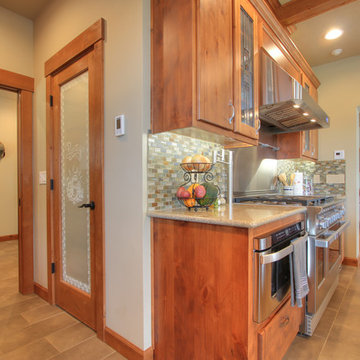
ポートランドにある高級な広いトラディショナルスタイルのおしゃれなキッチン (エプロンフロントシンク、フラットパネル扉のキャビネット、中間色木目調キャビネット、珪岩カウンター、シルバーの調理設備、マルチカラーのキッチンパネル、ボーダータイルのキッチンパネル、磁器タイルの床) の写真
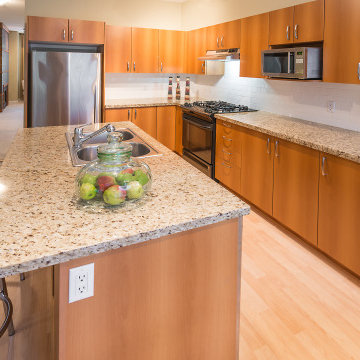
Craftsman designed kitchen remodel for Agoura Hills couple.
ロサンゼルスにある高級な巨大なトラディショナルスタイルのおしゃれなキッチン (ダブルシンク、フラットパネル扉のキャビネット、中間色木目調キャビネット、御影石カウンター、白いキッチンパネル、石タイルのキッチンパネル、シルバーの調理設備、塗装フローリング、ベージュの床、マルチカラーのキッチンカウンター) の写真
ロサンゼルスにある高級な巨大なトラディショナルスタイルのおしゃれなキッチン (ダブルシンク、フラットパネル扉のキャビネット、中間色木目調キャビネット、御影石カウンター、白いキッチンパネル、石タイルのキッチンパネル、シルバーの調理設備、塗装フローリング、ベージュの床、マルチカラーのキッチンカウンター) の写真
トラディショナルスタイルのキッチン (フラットパネル扉のキャビネット、塗装フローリング、磁器タイルの床) の写真
1