トラディショナルスタイルのI型キッチン (フラットパネル扉のキャビネット、大理石カウンター、茶色い床) の写真
絞り込み:
資材コスト
並び替え:今日の人気順
写真 1〜20 枚目(全 29 枚)
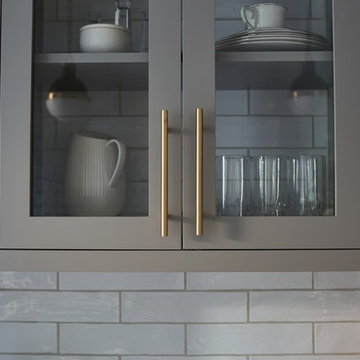
Innovative use of Tile //
The design called for both walls of the butler’s pantry to feature 3x12 subway tile from the counter to the ceiling. // Client wanted the subway tile to flow through the cabinets. But we couldn’t hang the heavy upper cabinets on the tile. So we tiled inside the cabinets. Now the tile appears to flow seamlessly through the cabinet.
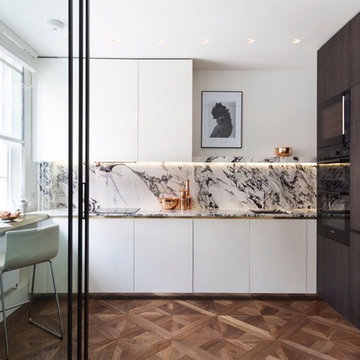
Credits: Snezena Jackson Architects
ロンドンにある高級な中くらいなトラディショナルスタイルのおしゃれなキッチン (ドロップインシンク、フラットパネル扉のキャビネット、白いキャビネット、大理石カウンター、白いキッチンパネル、大理石のキッチンパネル、黒い調理設備、濃色無垢フローリング、アイランドなし、茶色い床) の写真
ロンドンにある高級な中くらいなトラディショナルスタイルのおしゃれなキッチン (ドロップインシンク、フラットパネル扉のキャビネット、白いキャビネット、大理石カウンター、白いキッチンパネル、大理石のキッチンパネル、黒い調理設備、濃色無垢フローリング、アイランドなし、茶色い床) の写真
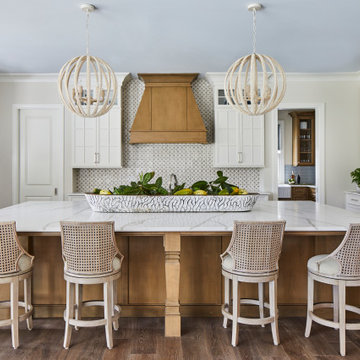
The client and I designed the kitchen and family rooms to be one large connected space. Here we are viewing the expansive island and onto the tiled backsplash of the cook top. Hannah, at J. Banks Designs, selected the special hanging light fixtures.
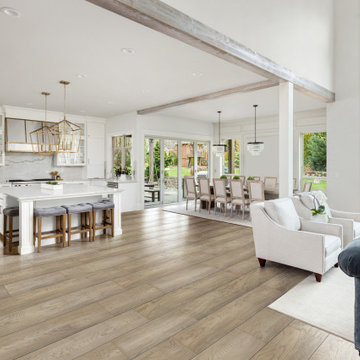
Terra is a 1/2" x 7 1/2" European oak engineered hardwood, with dramatic oak graining and characteristic knots in classic, warm brown tones. This floor is constructed with a 2mm veneer thickness, UV lacquered surface finish for wear protection and easy maintenance, multi-layer core for ultimate stability and multi-grade installation capability, and an undeniable European Oak aesthetic.
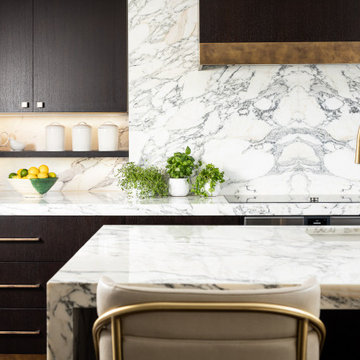
ロンドンにあるお手頃価格の小さなトラディショナルスタイルのおしゃれなキッチン (ドロップインシンク、フラットパネル扉のキャビネット、濃色木目調キャビネット、大理石カウンター、白いキッチンパネル、大理石のキッチンパネル、シルバーの調理設備、濃色無垢フローリング、茶色い床、白いキッチンカウンター) の写真
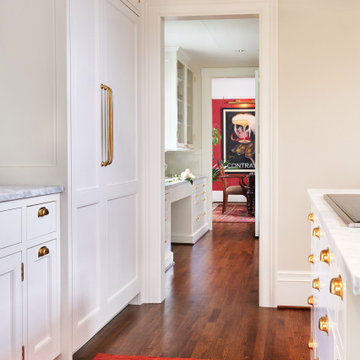
ポートランドにあるラグジュアリーな広いトラディショナルスタイルのおしゃれなキッチン (アンダーカウンターシンク、フラットパネル扉のキャビネット、白いキャビネット、大理石カウンター、白いキッチンパネル、大理石のキッチンパネル、パネルと同色の調理設備、濃色無垢フローリング、茶色い床、白いキッチンカウンター) の写真
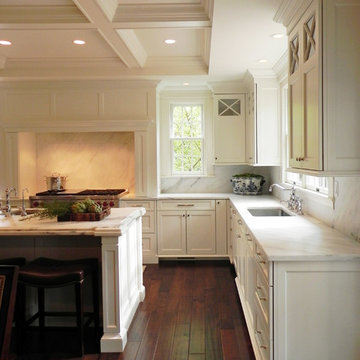
Interior Design by Smith and Thomasson Interiors
ボルチモアにある広いトラディショナルスタイルのおしゃれなキッチン (アンダーカウンターシンク、フラットパネル扉のキャビネット、白いキャビネット、大理石カウンター、パネルと同色の調理設備、グレーのキッチンパネル、石スラブのキッチンパネル、濃色無垢フローリング、茶色い床) の写真
ボルチモアにある広いトラディショナルスタイルのおしゃれなキッチン (アンダーカウンターシンク、フラットパネル扉のキャビネット、白いキャビネット、大理石カウンター、パネルと同色の調理設備、グレーのキッチンパネル、石スラブのキッチンパネル、濃色無垢フローリング、茶色い床) の写真
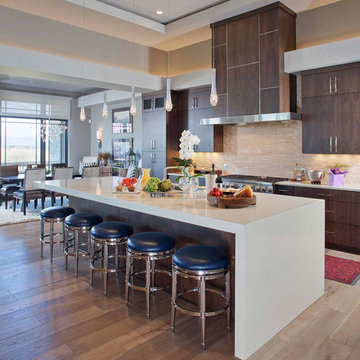
デンバーにあるトラディショナルスタイルのおしゃれなキッチン (エプロンフロントシンク、フラットパネル扉のキャビネット、茶色いキャビネット、大理石カウンター、ベージュキッチンパネル、石タイルのキッチンパネル、シルバーの調理設備、淡色無垢フローリング、茶色い床) の写真
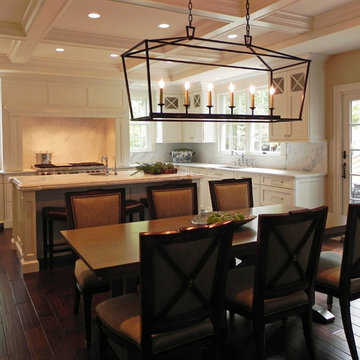
Interior Design by Smith & Thomasson Interiors
ボルチモアにある広いトラディショナルスタイルのおしゃれなキッチン (アンダーカウンターシンク、フラットパネル扉のキャビネット、白いキャビネット、大理石カウンター、石スラブのキッチンパネル、パネルと同色の調理設備、グレーのキッチンパネル、濃色無垢フローリング、茶色い床) の写真
ボルチモアにある広いトラディショナルスタイルのおしゃれなキッチン (アンダーカウンターシンク、フラットパネル扉のキャビネット、白いキャビネット、大理石カウンター、石スラブのキッチンパネル、パネルと同色の調理設備、グレーのキッチンパネル、濃色無垢フローリング、茶色い床) の写真
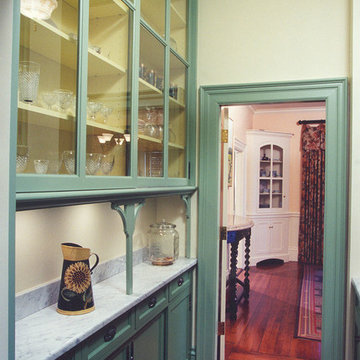
ワシントンD.C.にあるお手頃価格の中くらいなトラディショナルスタイルのおしゃれなキッチン (フラットパネル扉のキャビネット、アイランドなし、青いキャビネット、大理石カウンター、濃色無垢フローリング、茶色い床) の写真
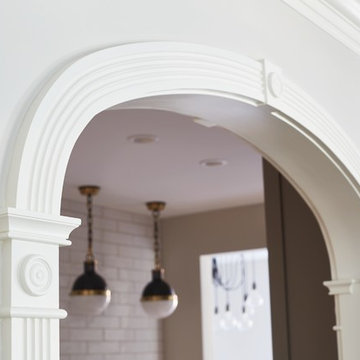
Recreating picture moldings and elliptical opening // Client loves the details of the chair rail and panel moldings found throughout her 1935 home. She asked for more. // We custom milled and duplicated the chair rails, panel molding, window trim, and base boards in every room of the remodel. // We repeated the chair rail and panel molding on the walls, island cabinetry, breakfast nook, appliance garage, and built-in refrigerator.
Plaster Crown Molding
Original dining room was trimmed in an ornate plaster crown. We were able to create a wood template, knife and mold to craft by hand a new crown that would match the original crown in the dining room.
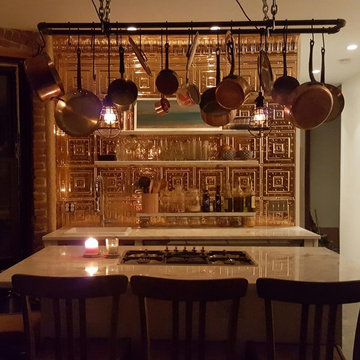
3 bedroom flat in Hell's Kitchen. Copper metallic tiles added as a back splash to accent and compliment the exposed brick wall to the left. Industrial pendants hang and illuminate off the wall tiles and reflect off the polished Carrara marble bringing a soft glow, a warmth and coziness into a space challenged with natural light. Floating marble shelves house cooking needs and glasses. Storage is limited, so we decided to display the homeowners copper pot collection from the ceiling above.
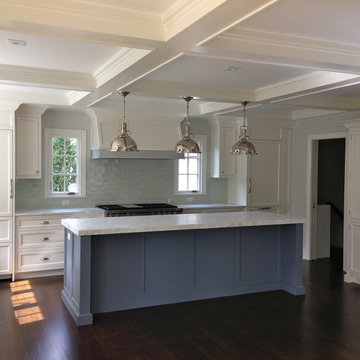
ニューヨークにある広いトラディショナルスタイルのおしゃれなキッチン (エプロンフロントシンク、フラットパネル扉のキャビネット、白いキャビネット、大理石カウンター、グレーのキッチンパネル、磁器タイルのキッチンパネル、パネルと同色の調理設備、無垢フローリング、茶色い床、グレーのキッチンカウンター) の写真
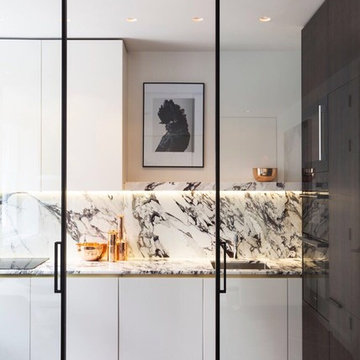
Credits: Snezena Jackson Architects
ロンドンにある高級な中くらいなトラディショナルスタイルのおしゃれなキッチン (ドロップインシンク、フラットパネル扉のキャビネット、白いキャビネット、大理石カウンター、白いキッチンパネル、大理石のキッチンパネル、白い調理設備、濃色無垢フローリング、アイランドなし、茶色い床) の写真
ロンドンにある高級な中くらいなトラディショナルスタイルのおしゃれなキッチン (ドロップインシンク、フラットパネル扉のキャビネット、白いキャビネット、大理石カウンター、白いキッチンパネル、大理石のキッチンパネル、白い調理設備、濃色無垢フローリング、アイランドなし、茶色い床) の写真
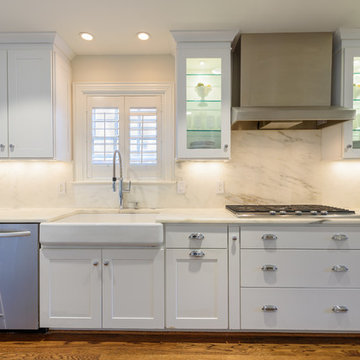
© Mike Healey Photography
ダラスにある低価格の中くらいなトラディショナルスタイルのおしゃれなキッチン (エプロンフロントシンク、フラットパネル扉のキャビネット、白いキャビネット、大理石カウンター、白いキッチンパネル、大理石のキッチンパネル、シルバーの調理設備、濃色無垢フローリング、茶色い床) の写真
ダラスにある低価格の中くらいなトラディショナルスタイルのおしゃれなキッチン (エプロンフロントシンク、フラットパネル扉のキャビネット、白いキャビネット、大理石カウンター、白いキッチンパネル、大理石のキッチンパネル、シルバーの調理設備、濃色無垢フローリング、茶色い床) の写真
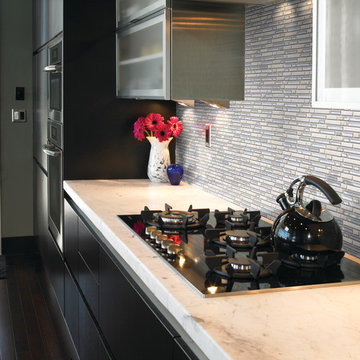
バーミングハムにある高級な広いトラディショナルスタイルのおしゃれなI型キッチン (グレーのキッチンパネル、ガラスタイルのキッチンパネル、濃色無垢フローリング、フラットパネル扉のキャビネット、黒いキャビネット、大理石カウンター、シルバーの調理設備、茶色い床) の写真
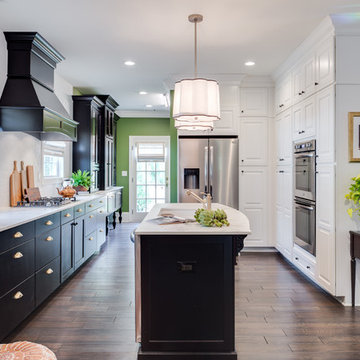
オレンジカウンティにある中くらいなトラディショナルスタイルのおしゃれなキッチン (アンダーカウンターシンク、フラットパネル扉のキャビネット、濃色木目調キャビネット、大理石カウンター、白いキッチンパネル、サブウェイタイルのキッチンパネル、シルバーの調理設備、無垢フローリング、茶色い床) の写真
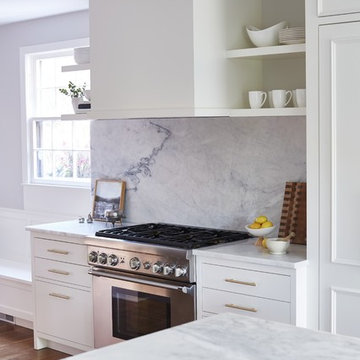
Our client wanted a built-in hood with floating shelves over the range. // Range backsplash features a 7 ft. x 30 in. backsplash in Alba Vera marble. The stone has magnificent veining. // Original windows were restored and reused.
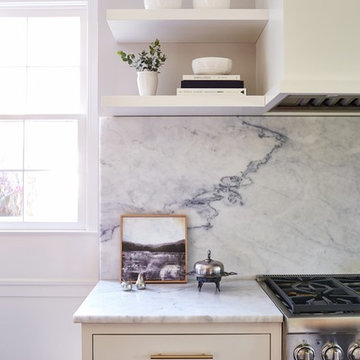
Alba Vera marble countertop and slab backsplash // Thermadore range // Open shelving next to wrapped hood // Perimeter: white custom cabinets // Client asked for custom open shelving to display dishes
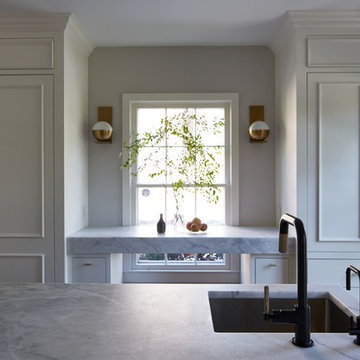
This view is standing in the dining room looking into what used to be the breakfast room.
// In this photo, the cabinet on the left is a Thermador tower freezer and refrigerator
// Cabinet on the right is an appliance garage with pull out drawers and shelves which allows my client ample area for workspace. All cabinets are custom built.
// The client did not want to remove or change the windows, so we created a desk area in front of the window. It features honed Alba Vera marble with 5-in front lip to enrich the appearance. This desk area includes outlets with USB ports for docking phones and laptops.
トラディショナルスタイルのI型キッチン (フラットパネル扉のキャビネット、大理石カウンター、茶色い床) の写真
1