トラディショナルスタイルのキッチン (フラットパネル扉のキャビネット、白いキッチンカウンター、磁器タイルの床) の写真
絞り込み:
資材コスト
並び替え:今日の人気順
写真 1〜20 枚目(全 209 枚)
1/5
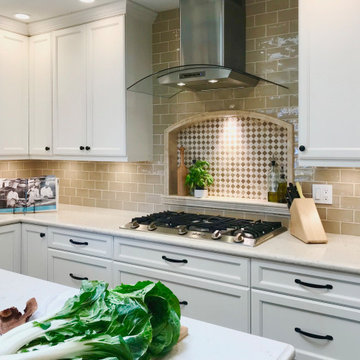
Arched niche behind the cooktop adds charm and a functional shelf for oils, herbs, and salt. High BTU 5-burner cooktop works with professional ventilation system to keep inside air safe and clean. Glass cabinet features pantry essentials.
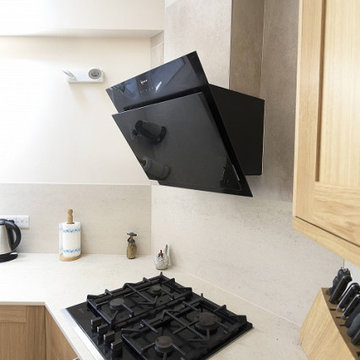
We had the pleasure to work with our client to design and install this beautiful English, hand built solid oak kitchen.
オックスフォードシャーにある小さなトラディショナルスタイルのおしゃれなキッチン (シングルシンク、フラットパネル扉のキャビネット、中間色木目調キャビネット、白いキッチンパネル、黒い調理設備、磁器タイルの床、アイランドなし、グレーの床、白いキッチンカウンター) の写真
オックスフォードシャーにある小さなトラディショナルスタイルのおしゃれなキッチン (シングルシンク、フラットパネル扉のキャビネット、中間色木目調キャビネット、白いキッチンパネル、黒い調理設備、磁器タイルの床、アイランドなし、グレーの床、白いキッチンカウンター) の写真
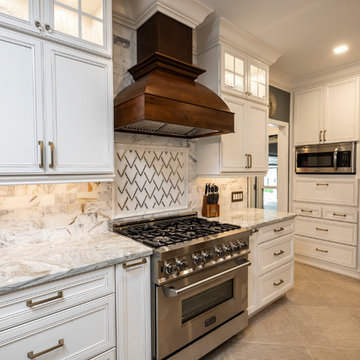
Same spec builder floor plan, but completely different kitchen. Wellborn Premier Glacier White Pewter Glazed Cabinets, Harmony Maple Door Style, Medium Stain Island and Bar, Custom Wine & Coffee Bar, Iron, Leather, & Stained Wood Bar, White Washed Brick Bar Backsplash with Matching Beam Wrap and New Fireplace Surround, Quoizel Pendants, Maxim Breakfast Light, American Tin White Washed Gold Ceiling Tiles, Faux Stained Beams, Zline 36" Dual Fuel Range, Zline Custom Wood Hood Vent, Glass Upper Wall Cabinets, Gorgeous Gold Speckled White Avalanche Brazilian Marble Countertops, Gold Marble Backsplash with Mural, Blanco Granite Farmhouse Sink, Kraus Industrial Satin Gold Faucet, Diamond Patterned Laid 24x24 Textile Gold Specked Porcelain Tile w/ Marble Basket Weave Border, Newly Finished Hardwood Floors, Opened Up Old Closet for Bar Area/Converting Room Behind to New Office, Even Repainted the Exterior of the Home to Completely Transform this Space, Repainted Great Room in Favorite Crushed Ice from Sherwin Williams to Open Space
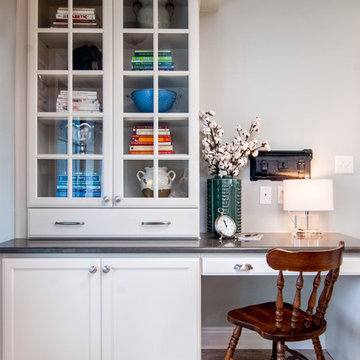
ニューオリンズにある高級な広いトラディショナルスタイルのおしゃれなキッチン (磁器タイルの床、ダブルシンク、フラットパネル扉のキャビネット、白いキャビネット、クオーツストーンカウンター、ベージュキッチンパネル、サブウェイタイルのキッチンパネル、シルバーの調理設備、グレーの床、白いキッチンカウンター、折り上げ天井) の写真
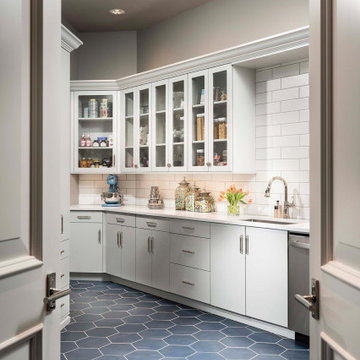
他の地域にあるラグジュアリーな巨大なトラディショナルスタイルのおしゃれなパントリー (アンダーカウンターシンク、フラットパネル扉のキャビネット、白いキャビネット、珪岩カウンター、白いキッチンパネル、サブウェイタイルのキッチンパネル、シルバーの調理設備、磁器タイルの床、青い床、白いキッチンカウンター) の写真
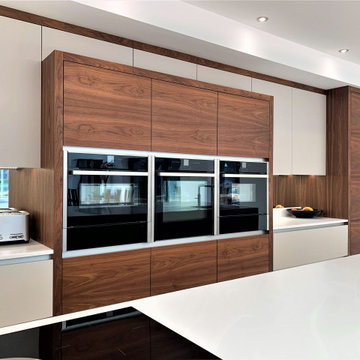
Sitting beautifully in a newly built self build in the heart of County Durham, our unique American Walnut, pattern matched, hand made furniture perfectly accentuates our 4.2 metre Waterfall Island installation in Corian...
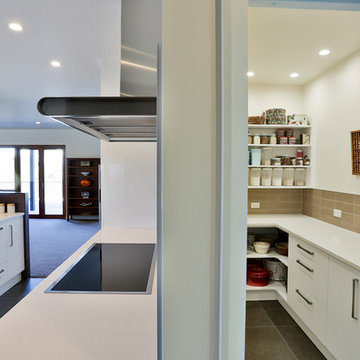
Jamie Cobel
他の地域にある高級な中くらいなトラディショナルスタイルのおしゃれなキッチン (アンダーカウンターシンク、フラットパネル扉のキャビネット、濃色木目調キャビネット、クオーツストーンカウンター、グレーのキッチンパネル、シルバーの調理設備、磁器タイルの床、グレーの床、白いキッチンカウンター) の写真
他の地域にある高級な中くらいなトラディショナルスタイルのおしゃれなキッチン (アンダーカウンターシンク、フラットパネル扉のキャビネット、濃色木目調キャビネット、クオーツストーンカウンター、グレーのキッチンパネル、シルバーの調理設備、磁器タイルの床、グレーの床、白いキッチンカウンター) の写真
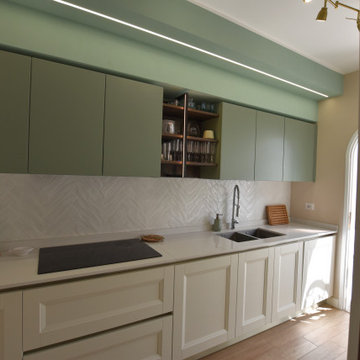
Una cucina in linea su un lato zona di lavoro, con piano cottura e lavabo, sull'altro lato colonna frigo, colonna lavatrice e dispensa. Una cucina giocata sui toni del bianco e del verde salvia, tra classico e moderno, anta liscia verde per i pensili, ante intelaiate per le basi e le colonne. Top in quarzo bianco con lavello sottotop, piano cottura ad induzione, paraschizzi in gress bianco lucido montato a spina. Ad illuminare il tutto una lampada a soffitto dal gusto retrò ed un led inserito nella veletta che riprende il colore dei pensili.
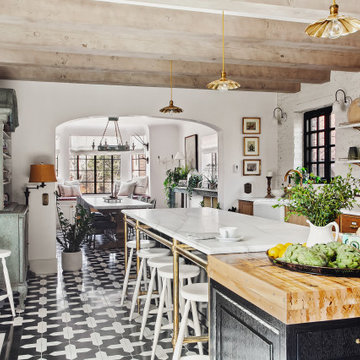
デンバーにあるラグジュアリーな中くらいなトラディショナルスタイルのおしゃれなキッチン (エプロンフロントシンク、フラットパネル扉のキャビネット、淡色木目調キャビネット、御影石カウンター、白いキッチンパネル、レンガのキッチンパネル、黒い調理設備、磁器タイルの床、黒い床、白いキッチンカウンター、表し梁) の写真
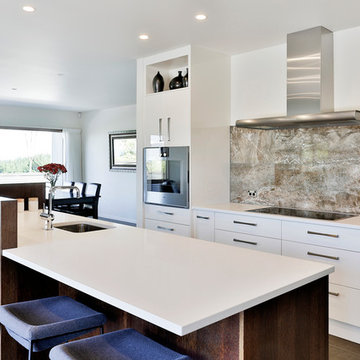
Jamie Cobel
他の地域にある高級な中くらいなトラディショナルスタイルのおしゃれなキッチン (アンダーカウンターシンク、フラットパネル扉のキャビネット、濃色木目調キャビネット、クオーツストーンカウンター、グレーのキッチンパネル、シルバーの調理設備、磁器タイルの床、グレーの床、白いキッチンカウンター) の写真
他の地域にある高級な中くらいなトラディショナルスタイルのおしゃれなキッチン (アンダーカウンターシンク、フラットパネル扉のキャビネット、濃色木目調キャビネット、クオーツストーンカウンター、グレーのキッチンパネル、シルバーの調理設備、磁器タイルの床、グレーの床、白いキッチンカウンター) の写真
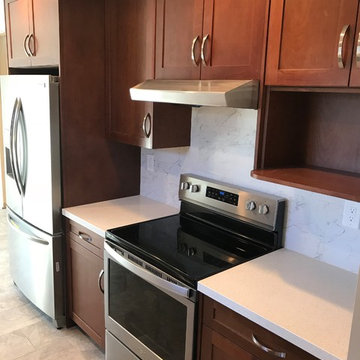
サンフランシスコにあるお手頃価格の中くらいなトラディショナルスタイルのおしゃれなキッチン (ダブルシンク、フラットパネル扉のキャビネット、濃色木目調キャビネット、クオーツストーンカウンター、白いキッチンパネル、磁器タイルのキッチンパネル、シルバーの調理設備、磁器タイルの床、アイランドなし、グレーの床、白いキッチンカウンター) の写真

Our inspiration for this home was an updated and refined approach to Frank Lloyd Wright’s “Prairie-style”; one that responds well to the harsh Central Texas heat. By DESIGN we achieved soft balanced and glare-free daylighting, comfortable temperatures via passive solar control measures, energy efficiency without reliance on maintenance-intensive Green “gizmos” and lower exterior maintenance.
The client’s desire for a healthy, comfortable and fun home to raise a young family and to accommodate extended visitor stays, while being environmentally responsible through “high performance” building attributes, was met. Harmonious response to the site’s micro-climate, excellent Indoor Air Quality, enhanced natural ventilation strategies, and an elegant bug-free semi-outdoor “living room” that connects one to the outdoors are a few examples of the architect’s approach to Green by Design that results in a home that exceeds the expectations of its owners.
Photo by Mark Adams Media
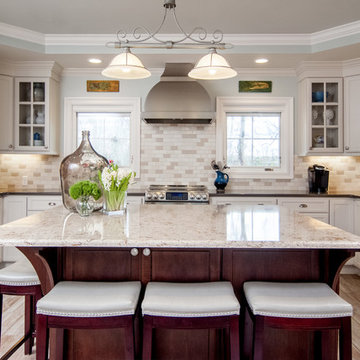
ニューオリンズにある高級な広いトラディショナルスタイルのおしゃれなキッチン (クオーツストーンカウンター、ダブルシンク、フラットパネル扉のキャビネット、白いキャビネット、ベージュキッチンパネル、シルバーの調理設備、サブウェイタイルのキッチンパネル、磁器タイルの床、グレーの床、白いキッチンカウンター、折り上げ天井) の写真
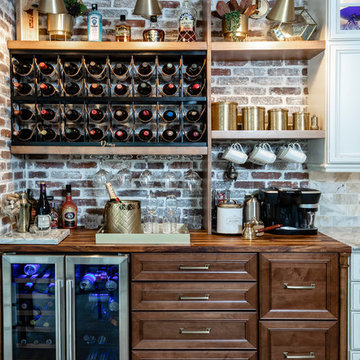
Same spec builder floor plan, but completely different kitchen. Wellborn Premier Glacier White Pewter Glazed Cabinets, Harmony Maple Door Style, Medium Stain Island and Bar, Custom Wine & Coffee Bar, Iron, Leather, & Stained Wood Bar, White Washed Brick Bar Backsplash with Matching Beam Wrap and New Fireplace Surround, Quoizel Pendants, Maxim Breakfast Light, American Tin White Washed Gold Ceiling Tiles, Faux Stained Beams, Zline 36" Dual Fuel Range, Zline Custom Wood Hood Vent, Glass Upper Wall Cabinets, Gorgeous Gold Speckled White Avalanche Brazilian Marble Countertops, Gold Marble Backsplash with Mural, Blanco Granite Farmhouse Sink, Kraus Industrial Satin Gold Faucet, Diamond Patterned Laid 24x24 Textile Gold Specked Porcelain Tile w/ Marble Basket Weave Border, Newly Finished Hardwood Floors, Opened Up Old Closet for Bar Area/Converting Room Behind to New Office, Even Repainted the Exterior of the Home to Completely Transform this Space, Repainted Great Room in Favorite Crushed Ice from Sherwin Williams to Open Space
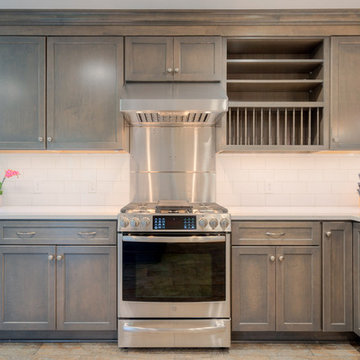
他の地域にあるお手頃価格の中くらいなトラディショナルスタイルのおしゃれなキッチン (アンダーカウンターシンク、フラットパネル扉のキャビネット、グレーのキャビネット、クオーツストーンカウンター、白いキッチンパネル、サブウェイタイルのキッチンパネル、シルバーの調理設備、磁器タイルの床、アイランドなし、グレーの床、白いキッチンカウンター) の写真
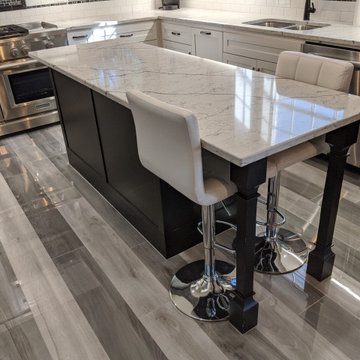
This traditional 1980's Texas kitchen was not only in need of a face lift, but was also in need of minor rearranging. The main issues were too many appliances jammed into one area and the homeowner needed to incorporate a home office into the kitchen as well. In order to keep a double oven, increase workspace, and allow for more food storage, we suggested replacing all the existing appliances with a 48" range, 42" built-in refrigerator, and built-in microwave. We also removed the peninsula and continued cabinets towards the breakfast area which opened up the kitchen to the eating area. We elongated the island adding more usable storage and working space, leaving open area on the end for seating. Lastly we integrated an office workspace by lowering the countertop, creating a seating area, and space for a pull out printer.
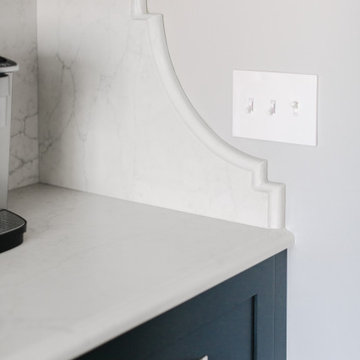
French Bistro Kitchen
他の地域にある高級な広いトラディショナルスタイルのおしゃれなキッチン (アンダーカウンターシンク、フラットパネル扉のキャビネット、赤いキャビネット、クオーツストーンカウンター、白いキッチンパネル、クオーツストーンのキッチンパネル、シルバーの調理設備、磁器タイルの床、白い床、白いキッチンカウンター) の写真
他の地域にある高級な広いトラディショナルスタイルのおしゃれなキッチン (アンダーカウンターシンク、フラットパネル扉のキャビネット、赤いキャビネット、クオーツストーンカウンター、白いキッチンパネル、クオーツストーンのキッチンパネル、シルバーの調理設備、磁器タイルの床、白い床、白いキッチンカウンター) の写真
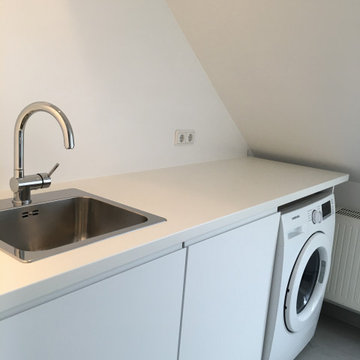
ハンブルクにあるお手頃価格の小さなトラディショナルスタイルのおしゃれなキッチン (ドロップインシンク、フラットパネル扉のキャビネット、白いキャビネット、白いキッチンパネル、シルバーの調理設備、磁器タイルの床、アイランドなし、グレーの床、白いキッチンカウンター) の写真
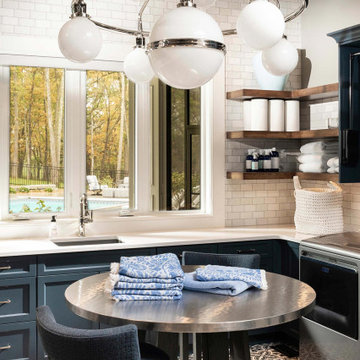
他の地域にあるラグジュアリーな巨大なトラディショナルスタイルのおしゃれなパントリー (アンダーカウンターシンク、フラットパネル扉のキャビネット、白いキャビネット、珪岩カウンター、白いキッチンパネル、サブウェイタイルのキッチンパネル、シルバーの調理設備、磁器タイルの床、青い床、白いキッチンカウンター) の写真
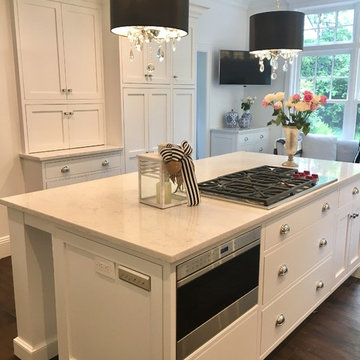
ニューヨークにある広いトラディショナルスタイルのおしゃれなアイランドキッチン (エプロンフロントシンク、フラットパネル扉のキャビネット、白いキャビネット、クオーツストーンカウンター、白いキッチンパネル、サブウェイタイルのキッチンパネル、シルバーの調理設備、磁器タイルの床、茶色い床、白いキッチンカウンター) の写真
トラディショナルスタイルのキッチン (フラットパネル扉のキャビネット、白いキッチンカウンター、磁器タイルの床) の写真
1