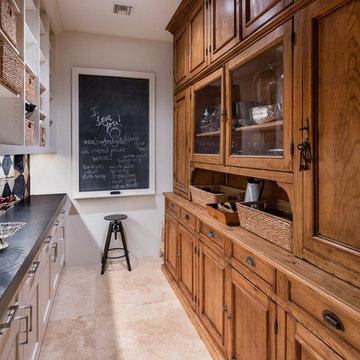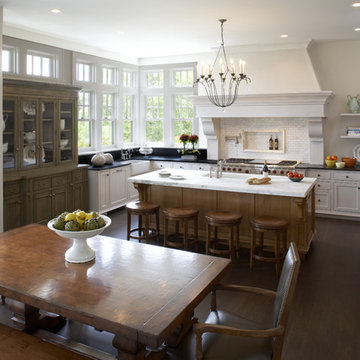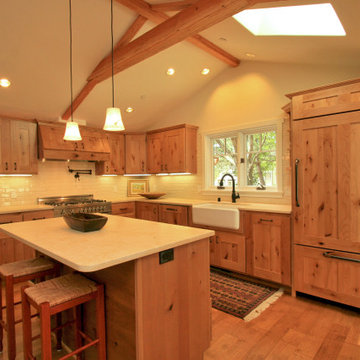トラディショナルスタイルのキッチン (中間色木目調キャビネット、ピンクのキャビネット、紫のキャビネット) の写真
絞り込み:
資材コスト
並び替え:今日の人気順
写真 1〜20 枚目(全 47,661 枚)
1/5

Embracing an authentic Craftsman-styled kitchen was one of the primary objectives for these New Jersey clients. They envisioned bending traditional hand-craftsmanship and modern amenities into a chef inspired kitchen. The woodwork in adjacent rooms help to facilitate a vision for this space to create a free-flowing open concept for family and friends to enjoy.
This kitchen takes inspiration from nature and its color palette is dominated by neutral and earth tones. Traditionally characterized with strong deep colors, the simplistic cherry cabinetry allows for straight, clean lines throughout the space. A green subway tile backsplash and granite countertops help to tie in additional earth tones and allow for the natural wood to be prominently displayed.
The rugged character of the perimeter is seamlessly tied into the center island. Featuring chef inspired appliances, the island incorporates a cherry butchers block to provide additional prep space and seating for family and friends. The free-standing stainless-steel hood helps to transform this Craftsman-style kitchen into a 21st century treasure.

The side of the island has convenient storage for cookbooks and other essentials. The strand woven bamboo flooring looks modern, but tones with the oak flooring in the rest of the house.
Photos by- Michele Lee Willson

オマハにあるトラディショナルスタイルのおしゃれなキッチン (アンダーカウンターシンク、落し込みパネル扉のキャビネット、中間色木目調キャビネット、グレーのキッチンパネル、シルバーの調理設備、淡色無垢フローリング) の写真

This kitchen had the old laundry room in the corner and there was no pantry. We converted the old laundry into a pantry/laundry combination. The hand carved travertine farm sink is the focal point of this beautiful new kitchen.
Notice the clean backsplash with no electrical outlets. All of the electrical outlets, switches and lights are under the cabinets leaving the uninterrupted backslash. The rope lighting on top of the cabinets adds a nice ambiance or night light.
Photography: Buxton Photography

Layout to improve form and function with goal of entertaining and raising 3 children.
シアトルにある高級な広いトラディショナルスタイルのおしゃれなキッチン (エプロンフロントシンク、ソープストーンカウンター、シェーカースタイル扉のキャビネット、中間色木目調キャビネット、赤いキッチンパネル、セラミックタイルのキッチンパネル、シルバーの調理設備、無垢フローリング、茶色い床) の写真
シアトルにある高級な広いトラディショナルスタイルのおしゃれなキッチン (エプロンフロントシンク、ソープストーンカウンター、シェーカースタイル扉のキャビネット、中間色木目調キャビネット、赤いキッチンパネル、セラミックタイルのキッチンパネル、シルバーの調理設備、無垢フローリング、茶色い床) の写真

ワシントンD.C.にあるトラディショナルスタイルのおしゃれなキッチン (落し込みパネル扉のキャビネット、御影石カウンター、中間色木目調キャビネット、ベージュキッチンパネル、石タイルのキッチンパネル、シルバーの調理設備) の写真

The breathtaking panoramic views from this Desert Mountain property inspired the owners and architect to take full advantage of indoor-outdoor living. Glass walls and retractable door systems allow you to enjoy the expansive desert and cityscape views from every room. The rustic blend of stone and organic materials seamlessly blend inside and out.
©ThompsonPhotographic.com 2011
ArchitecTor PC.
Gemini Development Corp.
Joni Wilkerson Interiors and Landscaping

オースティンにあるお手頃価格の中くらいなトラディショナルスタイルのおしゃれなキッチン (レイズドパネル扉のキャビネット、中間色木目調キャビネット、人工大理石カウンター、青いキッチンパネル、磁器タイルのキッチンパネル、シルバーの調理設備、セラミックタイルの床) の写真

Zarrillo's Handcrafted Custom Cabinets, electric flip up door over sink. refrigerator and recycle center. Best Kitchen Award, multi level island,
ニューヨークにある高級な巨大なトラディショナルスタイルのおしゃれなキッチン (アンダーカウンターシンク、中間色木目調キャビネット、御影石カウンター、シルバーの調理設備、マルチカラーのキッチンパネル、石タイルのキッチンパネル、無垢フローリング) の写真
ニューヨークにある高級な巨大なトラディショナルスタイルのおしゃれなキッチン (アンダーカウンターシンク、中間色木目調キャビネット、御影石カウンター、シルバーの調理設備、マルチカラーのキッチンパネル、石タイルのキッチンパネル、無垢フローリング) の写真

"Let there be light!" Vaulted ceilings and pendant lighting with coordinating island light brighten up this kitchen. The stainless steel appliances and lightly stained alder custom cabinets add to the aesthetics of this remodel.
Photography by Victor Bernard

Kitchen with custom claro walnut cabinets, contemporary feel yet inviting for familiy and friends to enjoy.
www.ButterflyMultimedia.com
他の地域にある高級な広いトラディショナルスタイルのおしゃれなキッチン (スレートの床、グレーの床、アンダーカウンターシンク、フラットパネル扉のキャビネット、中間色木目調キャビネット、珪岩カウンター、白いキッチンパネル、石スラブのキッチンパネル、シルバーの調理設備) の写真
他の地域にある高級な広いトラディショナルスタイルのおしゃれなキッチン (スレートの床、グレーの床、アンダーカウンターシンク、フラットパネル扉のキャビネット、中間色木目調キャビネット、珪岩カウンター、白いキッチンパネル、石スラブのキッチンパネル、シルバーの調理設備) の写真

L. Cramer Luxury Home Kitchen
Photography: Jill Greer
Architecture: Ben Nelson
Furnishings: Gabberts Design Studio
ミネアポリスにあるトラディショナルスタイルのおしゃれなダイニングキッチン (レイズドパネル扉のキャビネット、中間色木目調キャビネット、白いキッチンパネル、シルバーの調理設備) の写真
ミネアポリスにあるトラディショナルスタイルのおしゃれなダイニングキッチン (レイズドパネル扉のキャビネット、中間色木目調キャビネット、白いキッチンパネル、シルバーの調理設備) の写真

Hand-finished stainless farm sink and island prep sink made out of 316L Marine Grade stainless steel. The large workstation sink along the window boasts a beautiful view while prepping food or washing up after an evening of entertaining. Small workstation sink in the island for easy access beside the stunning range and hood. Custom cabinetry sets the look apart for a fully tailored result.

シカゴにある小さなトラディショナルスタイルのおしゃれなL型キッチン (アンダーカウンターシンク、フラットパネル扉のキャビネット、中間色木目調キャビネット、クオーツストーンカウンター、シルバーの調理設備、クッションフロア、アイランドなし、白いキッチンカウンター) の写真

A Rock Island, Illinois kitchen remodeled from start to finish by the Village Home Stores team. We removed walls, widened doorways, and eliminated soffits to make room for this spacious new design packed with style and a LOT of creative storage. Design, materials, and complete start to finish remodel by Village Home Stores. Planning to remodel your home in the Quad Cities area soon? Contact us to learn about our process!
Featured: Koch cabinetry in the Savannah door and Maple “Pecan” stain, Cambria quartz counters in the Armitage design, Serenbe Nova Floors glue-down Cottage Pine Char LVP, and a Stainless Steel appliance package by KitchenAid.

シカゴにある高級な小さなトラディショナルスタイルのおしゃれなキッチン (アンダーカウンターシンク、オープンシェルフ、中間色木目調キャビネット、木材カウンター、グレーのキッチンパネル、大理石のキッチンパネル、黒い調理設備、無垢フローリング、茶色い床、茶色いキッチンカウンター) の写真

The Kitchen also features an apron-front Farmhouse style sink, recessed can lighting and skylight and matching panel front appliances.
他の地域にある高級な中くらいなトラディショナルスタイルのおしゃれなキッチン (エプロンフロントシンク、シェーカースタイル扉のキャビネット、中間色木目調キャビネット、人工大理石カウンター、ベージュキッチンパネル、セラミックタイルのキッチンパネル、パネルと同色の調理設備、無垢フローリング、茶色い床、ベージュのキッチンカウンター) の写真
他の地域にある高級な中くらいなトラディショナルスタイルのおしゃれなキッチン (エプロンフロントシンク、シェーカースタイル扉のキャビネット、中間色木目調キャビネット、人工大理石カウンター、ベージュキッチンパネル、セラミックタイルのキッチンパネル、パネルと同色の調理設備、無垢フローリング、茶色い床、ベージュのキッチンカウンター) の写真

The u-shaped Kitchen features rustic knotty Alder cabinetry with an ivory subway tile backsplash, creamy slab countertops, and oil-rubbed bronze fixtures & hardware.

Built in 1860 we designed this kitchen to have the conveniences of modern life with a sense of having it feel like it could be the original kitchen. White oak with clear coated herringbone oak floor and stained white oak cabinetry deliver the two tone feel.

A Brookfield couple wanted to update their 20-year old kitchen. The goal was to open up the room so they could entertain friends and family. The old kitchen felt tight and was showing its wear. It had broken cabinets, outdated appliances, floral wallpaper, laminate countertops and vinyl flooring.
Kowalske Kitchen & Bath designed a traditional kitchen with plenty of character and details – raised panel cherry cabinets, crown molding, quartz counters and a decorative backsplash above the stove. We brightened up the area by removing the soffits and added recessed lighting and pendants over the island. We gave them more storage and counter space by reconfiguring the layout and removing an old closet and an awkward peninsula. The end result is a smart, sophisticated kitchen!
トラディショナルスタイルのキッチン (中間色木目調キャビネット、ピンクのキャビネット、紫のキャビネット) の写真
1