トラディショナルスタイルのキッチン (ボーダータイルのキッチンパネル、磁器タイルのキッチンパネル、珪岩カウンター) の写真
絞り込み:
資材コスト
並び替え:今日の人気順
写真 1〜20 枚目(全 1,801 枚)
1/5

グロスタシャーにあるお手頃価格の中くらいなトラディショナルスタイルのおしゃれなキッチン (淡色木目調キャビネット、珪岩カウンター、セラミックタイルの床、エプロンフロントシンク、ガラス扉のキャビネット、磁器タイルのキッチンパネル、アイランドなし) の写真

カルガリーにあるトラディショナルスタイルのおしゃれなキッチン (アンダーカウンターシンク、落し込みパネル扉のキャビネット、中間色木目調キャビネット、珪岩カウンター、白いキッチンパネル、磁器タイルのキッチンパネル、パネルと同色の調理設備、無垢フローリング、茶色い床、白いキッチンカウンター) の写真

Purser Architectural Custom Home Design
ヒューストンにあるお手頃価格の小さなトラディショナルスタイルのおしゃれなキッチン (濃色無垢フローリング、茶色い床、落し込みパネル扉のキャビネット、白いキャビネット、珪岩カウンター、シルバーの調理設備、ベージュキッチンパネル、磁器タイルのキッチンパネル、アイランドなし、黒いキッチンカウンター) の写真
ヒューストンにあるお手頃価格の小さなトラディショナルスタイルのおしゃれなキッチン (濃色無垢フローリング、茶色い床、落し込みパネル扉のキャビネット、白いキャビネット、珪岩カウンター、シルバーの調理設備、ベージュキッチンパネル、磁器タイルのキッチンパネル、アイランドなし、黒いキッチンカウンター) の写真

This new construction timber lake house kitchen captures the long water views from both the island prep sink and perimeter clean up sink, which are both flanked by their own respective dishwashers. The homeowners often entertain parties of 14 to 20 friends and family who love to congregate in the kitchen and adjoining keeping room which necessitated the six-place snack bar. Although a large space overall, the work triangle was kept tight. Gourmet chef appliances include 2 warming drawers, 2 ovens and a steam oven, and a microwave, with a hidden drop-down TV tucked between them.
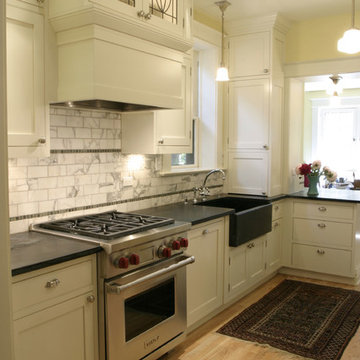
デンバーにあるトラディショナルスタイルのおしゃれなキッチン (エプロンフロントシンク、落し込みパネル扉のキャビネット、白いキャビネット、珪岩カウンター、白いキッチンパネル、磁器タイルのキッチンパネル、シルバーの調理設備、淡色無垢フローリング、アイランドなし) の写真
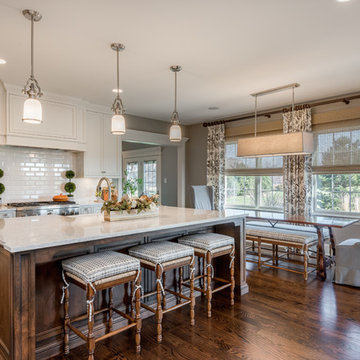
シカゴにあるラグジュアリーな広いトラディショナルスタイルのおしゃれなキッチン (エプロンフロントシンク、フラットパネル扉のキャビネット、白いキャビネット、珪岩カウンター、白いキッチンパネル、磁器タイルのキッチンパネル、パネルと同色の調理設備、濃色無垢フローリング、茶色い床、白いキッチンカウンター) の写真
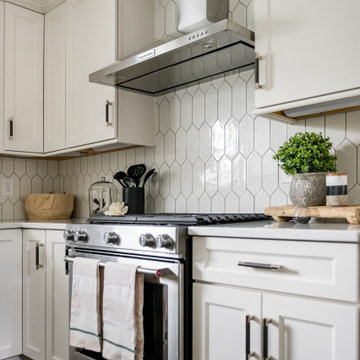
コロンバスにある高級な広いトラディショナルスタイルのおしゃれなキッチン (アンダーカウンターシンク、シェーカースタイル扉のキャビネット、白いキャビネット、珪岩カウンター、白いキッチンパネル、磁器タイルのキッチンパネル、シルバーの調理設備、無垢フローリング、茶色い床、白いキッチンカウンター) の写真
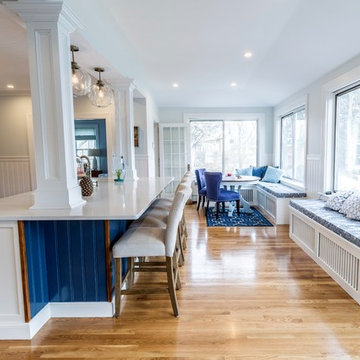
Our clients new kitchen remodel is making us yearn for the sunny skies and warm ocean breezes of summer. Located on the waterfront in Barrington, RI, a blue and white palette is so stunning. Featuring Candlelight Cabinetry Boulevard Full Overlay Door in white. The Beautiful Silestone by Cosentino Eternal Statuary installed by Discover Marble & Granite highlights the Ice Blue Porcelain Backsplash. A pantry with a reclaimed door adds to the charm. Top Knobs hardware and appliances by Samsung 837, KitchenAid and KUCHT complete this dream design.
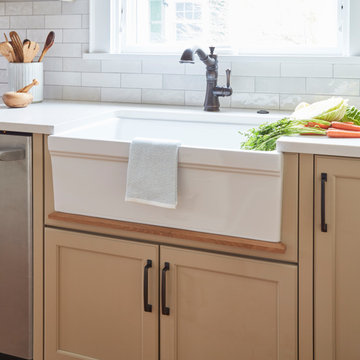
Download our free ebook, Creating the Ideal Kitchen. DOWNLOAD NOW
The homeowners came to us looking to update the kitchen in their historic 1897 home. The home had gone through an extensive renovation several years earlier that added a master bedroom suite and updates to the front façade. The kitchen however was not part of that update and a prior 1990’s update had left much to be desired. The client is an avid cook, and it was just not very functional for the family.
The original kitchen was very choppy and included a large eat in area that took up more than its fair share of the space. On the wish list was a place where the family could comfortably congregate, that was easy and to cook in, that feels lived in and in check with the rest of the home’s décor. They also wanted a space that was not cluttered and dark – a happy, light and airy room. A small powder room off the space also needed some attention so we set out to include that in the remodel as well.
See that arch in the neighboring dining room? The homeowner really wanted to make the opening to the dining room an arch to match, so we incorporated that into the design.
Another unfortunate eyesore was the state of the ceiling and soffits. Turns out it was just a series of shortcuts from the prior renovation, and we were surprised and delighted that we were easily able to flatten out almost the entire ceiling with a couple of little reworks.
Other changes we made were to add new windows that were appropriate to the new design, which included moving the sink window over slightly to give the work zone more breathing room. We also adjusted the height of the windows in what was previously the eat-in area that were too low for a countertop to work. We tried to keep an old island in the plan since it was a well-loved vintage find, but the tradeoff for the function of the new island was not worth it in the end. We hope the old found a new home, perhaps as a potting table.
Designed by: Susan Klimala, CKD, CBD
Photography by: Michael Kaskel
For more information on kitchen and bath design ideas go to: www.kitchenstudio-ge.com
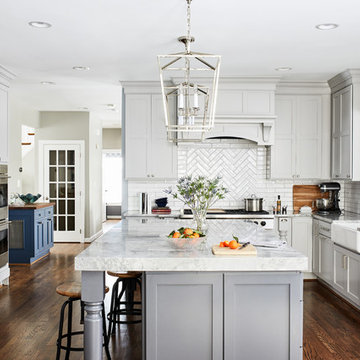
Stacy Zarin Goldberg
シカゴにある高級な広いトラディショナルスタイルのおしゃれなキッチン (エプロンフロントシンク、シェーカースタイル扉のキャビネット、グレーのキャビネット、珪岩カウンター、磁器タイルのキッチンパネル、シルバーの調理設備、茶色い床、グレーのキッチンカウンター、白いキッチンパネル、濃色無垢フローリング) の写真
シカゴにある高級な広いトラディショナルスタイルのおしゃれなキッチン (エプロンフロントシンク、シェーカースタイル扉のキャビネット、グレーのキャビネット、珪岩カウンター、磁器タイルのキッチンパネル、シルバーの調理設備、茶色い床、グレーのキッチンカウンター、白いキッチンパネル、濃色無垢フローリング) の写真

This kitchen was your typical builder basic design. Lot's of cabinets with no thought for function. An odd shaped island that took up space, but didn't provide much storage. We straightened out the island to create more storage and loads of function. It now has the sink, dishwasher, trash center, bookcase, mixer cabinet and microwave drawer plus more! We removed the wall double ovens and added a 48" range instead. This allowed us to flank either side of the fridge with roll out pantry cabinets. An appliance garage was added to the corner. The range has a custom hood over it that blends seamlessly with the cabinets. The client needed a space to sit and check the mail so we created an office space at the end of the wall. Behind the blinds is a new 10' slider for access to the patio. Luxury vinyl plank flooring went in throughout the house. Custom pendant lights were hung in clusters of three above the island. The kitchen was painted Accessible Beige by SW.
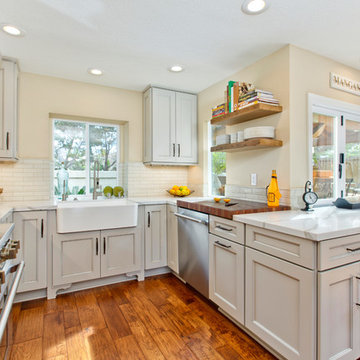
タンパにある高級な中くらいなトラディショナルスタイルのおしゃれなキッチン (エプロンフロントシンク、落し込みパネル扉のキャビネット、グレーのキャビネット、珪岩カウンター、ベージュキッチンパネル、磁器タイルのキッチンパネル、シルバーの調理設備、無垢フローリング、アイランドなし) の写真

Beautiful kitchen with two islands for a large family to gather in. One island with lots of seating while the other is used prepare meals still leaving the cook with lots of workspace. Between the built-in refrigerator and freezer a pewter countertop was used to mirror the materials used on the hood on the opposing wall.
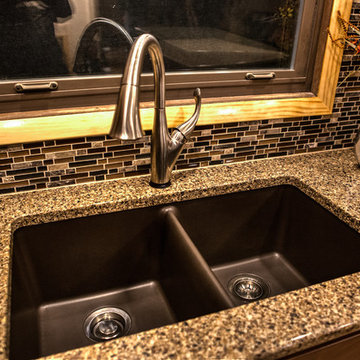
Showplace Chesapeake Cherry Pecan Walnut
Blanco Precis Sink
Cambria Canterbury Countertops
Delta Stainless Faucet
Ceramic Tileworks Stone Medley
L.C. Photography
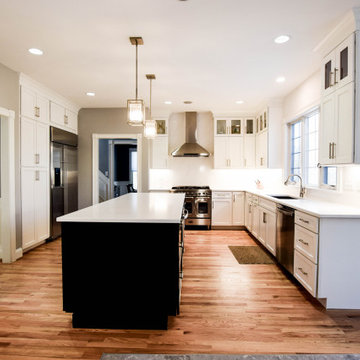
ブリッジポートにある高級な中くらいなトラディショナルスタイルのおしゃれなキッチン (アンダーカウンターシンク、シェーカースタイル扉のキャビネット、白いキャビネット、珪岩カウンター、白いキッチンパネル、磁器タイルのキッチンパネル、シルバーの調理設備、淡色無垢フローリング、ベージュの床、白いキッチンカウンター) の写真
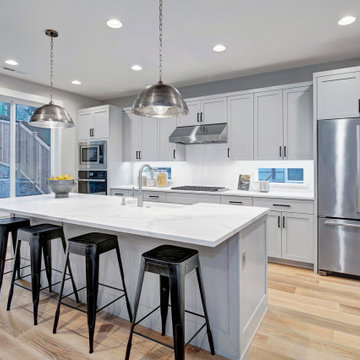
シアトルにあるトラディショナルスタイルのおしゃれなダイニングキッチン (エプロンフロントシンク、グレーのキャビネット、珪岩カウンター、白いキッチンパネル、磁器タイルのキッチンパネル、シルバーの調理設備、淡色無垢フローリング、白いキッチンカウンター) の写真
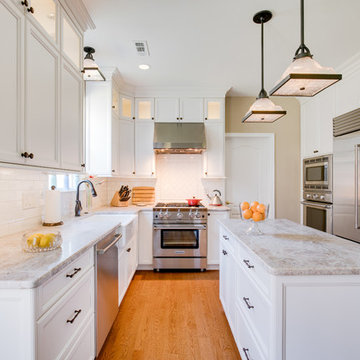
This Kitchen with white recessed panel cabinets, white subway tile, and a white farmhouse sink creates a light and bright traditional space while medium brown wood floors create warmth and contrast. This project included opening the room to the dining and family room with the removal of walls and the additional of a support beam.
Joe Didario Photography
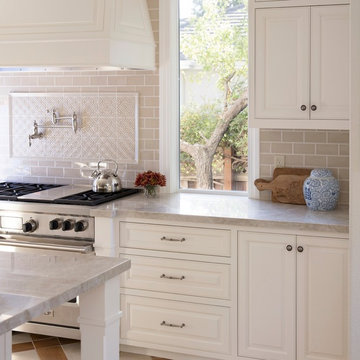
Becky High Photography
サンフランシスコにあるラグジュアリーな広いトラディショナルスタイルのおしゃれなキッチン (エプロンフロントシンク、シェーカースタイル扉のキャビネット、白いキャビネット、珪岩カウンター、ベージュキッチンパネル、磁器タイルのキッチンパネル、シルバーの調理設備、大理石の床) の写真
サンフランシスコにあるラグジュアリーな広いトラディショナルスタイルのおしゃれなキッチン (エプロンフロントシンク、シェーカースタイル扉のキャビネット、白いキャビネット、珪岩カウンター、ベージュキッチンパネル、磁器タイルのキッチンパネル、シルバーの調理設備、大理石の床) の写真
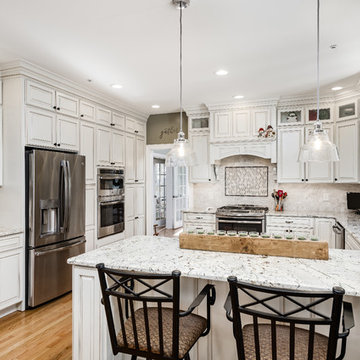
Main Line Kitchen Design is a unique business model! We are a group of skilled Kitchen Designers each with many years of experience planning kitchens around the Delaware Valley. And we are cabinet dealers for 8 nationally distributed cabinet lines much like traditional showrooms.
Unlike full showrooms open to the general public, Main Line Kitchen Design works only by appointment. Appointments can be scheduled days, nights, and weekends either in your home or in our office and selection center. During office appointments we display clients kitchens on a flat screen TV and help them look through 100’s of sample doorstyles, almost a thousand sample finish blocks and sample kitchen cabinets. During home visits we can bring samples, take measurements, and make design changes on laptops showing you what your kitchen can look like in the very room being renovated. This is more convenient for our customers and it eliminates the expense of staffing and maintaining a larger space that is open to walk in traffic. We pass the significant savings on to our customers and so we sell cabinetry for less than other dealers, even home centers like Lowes and The Home Depot.
We believe that since a web site like Houzz.com has over half a million kitchen photos any advantage to going to a full kitchen showroom with full kitchen displays has been lost. Almost no customer today will ever get to see a display kitchen in their door style and finish because there are just too many possibilities. And the design of each kitchen is unique anyway.
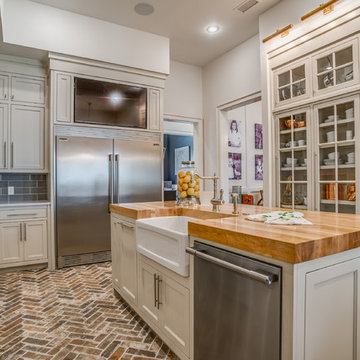
オースティンにあるトラディショナルスタイルのおしゃれなアイランドキッチン (エプロンフロントシンク、珪岩カウンター、磁器タイルのキッチンパネル、シルバーの調理設備、レンガの床、ガラス扉のキャビネット) の写真
トラディショナルスタイルのキッチン (ボーダータイルのキッチンパネル、磁器タイルのキッチンパネル、珪岩カウンター) の写真
1