トラディショナルスタイルのペニンシュラキッチン (大理石のキッチンパネル、石スラブのキッチンパネル、シェーカースタイル扉のキャビネット) の写真
並び替え:今日の人気順
写真 1〜20 枚目(全 555 枚)

Modern white shaker kitchen featuring a waterfall peninsula and open floor plan with a modern farmhouse dining table. Stainless steel appliances with accent coffee bar, providing ample cabinet space.
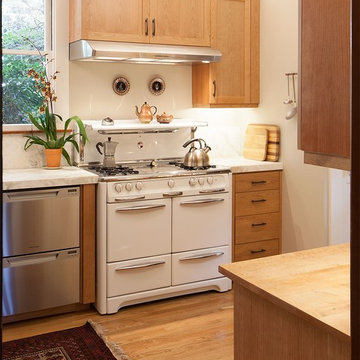
Francis Combes
サンフランシスコにあるお手頃価格の中くらいなトラディショナルスタイルのおしゃれなキッチン (アンダーカウンターシンク、シェーカースタイル扉のキャビネット、淡色木目調キャビネット、大理石カウンター、白いキッチンパネル、石スラブのキッチンパネル、シルバーの調理設備、淡色無垢フローリング) の写真
サンフランシスコにあるお手頃価格の中くらいなトラディショナルスタイルのおしゃれなキッチン (アンダーカウンターシンク、シェーカースタイル扉のキャビネット、淡色木目調キャビネット、大理石カウンター、白いキッチンパネル、石スラブのキッチンパネル、シルバーの調理設備、淡色無垢フローリング) の写真

Craftsman style kitchen with warm wood cabinets, pocelian floor tile, Taj Mahal Quartzite, and a beautiful wood framed Bay window. Great Family friendly open concept kitchen in San Diego, Ca. Mt. Helix La Mesa.
Designed by Dani Perkins @ DANIELLE Interior Design & Decor.
Photography by Taylor Abeel Photography.
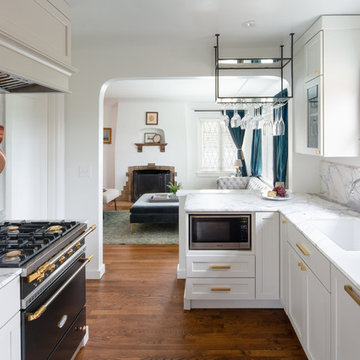
By incorporating smaller appliances and custom-built pieces, the space feels larger, everything fits and the newly imagined spaces feel airy and light. We installed a Lacanche Cormatin and accented the black of the range with a slab of absolutely stunning Statuario marble with dramatic gray and black veining. Our built-in 24" fridge allows the working side of the kitchen to function as if it's twice as large.
Photo by Wynne Earle Photography
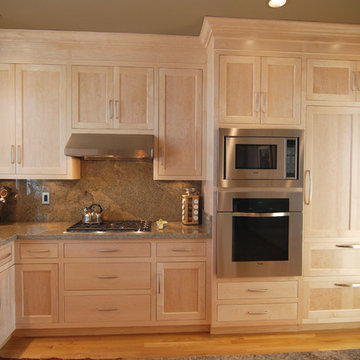
Solid maple shaker doors - flush inset - clear conversion varnish. Heavy traditional crown molding.
サンフランシスコにある高級な中くらいなトラディショナルスタイルのおしゃれなキッチン (ダブルシンク、シェーカースタイル扉のキャビネット、淡色木目調キャビネット、御影石カウンター、グレーのキッチンパネル、石スラブのキッチンパネル、シルバーの調理設備、無垢フローリング) の写真
サンフランシスコにある高級な中くらいなトラディショナルスタイルのおしゃれなキッチン (ダブルシンク、シェーカースタイル扉のキャビネット、淡色木目調キャビネット、御影石カウンター、グレーのキッチンパネル、石スラブのキッチンパネル、シルバーの調理設備、無垢フローリング) の写真
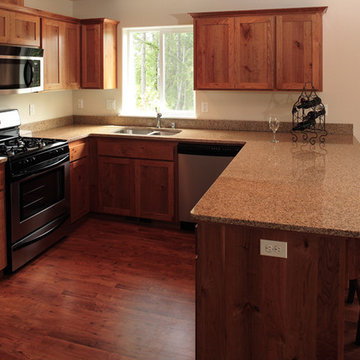
ポートランドにあるお手頃価格の中くらいなトラディショナルスタイルのおしゃれなキッチン (アンダーカウンターシンク、シェーカースタイル扉のキャビネット、中間色木目調キャビネット、御影石カウンター、茶色いキッチンパネル、石スラブのキッチンパネル、シルバーの調理設備、セラミックタイルの床、茶色い床) の写真
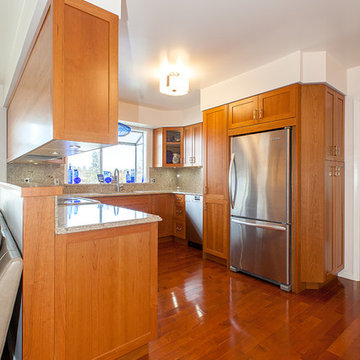
Jennifer
バンクーバーにある中くらいなトラディショナルスタイルのおしゃれなキッチン (アンダーカウンターシンク、シェーカースタイル扉のキャビネット、中間色木目調キャビネット、クオーツストーンカウンター、ベージュキッチンパネル、石スラブのキッチンパネル、シルバーの調理設備、無垢フローリング、茶色い床) の写真
バンクーバーにある中くらいなトラディショナルスタイルのおしゃれなキッチン (アンダーカウンターシンク、シェーカースタイル扉のキャビネット、中間色木目調キャビネット、クオーツストーンカウンター、ベージュキッチンパネル、石スラブのキッチンパネル、シルバーの調理設備、無垢フローリング、茶色い床) の写真
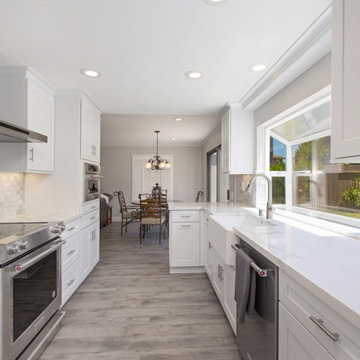
Full Kitchen Remodel with White Shaker Cabinets and Quartz Countertops
サンディエゴにある高級な中くらいなトラディショナルスタイルのおしゃれなキッチン (エプロンフロントシンク、シェーカースタイル扉のキャビネット、白いキャビネット、珪岩カウンター、グレーのキッチンパネル、シルバーの調理設備、淡色無垢フローリング、グレーの床、白いキッチンカウンター、大理石のキッチンパネル) の写真
サンディエゴにある高級な中くらいなトラディショナルスタイルのおしゃれなキッチン (エプロンフロントシンク、シェーカースタイル扉のキャビネット、白いキャビネット、珪岩カウンター、グレーのキッチンパネル、シルバーの調理設備、淡色無垢フローリング、グレーの床、白いキッチンカウンター、大理石のキッチンパネル) の写真
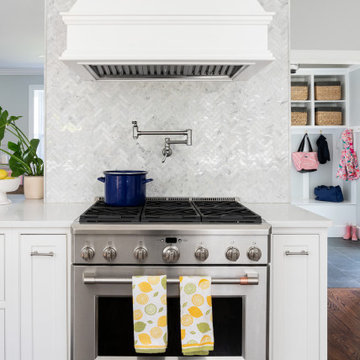
In the kitchen we re-worked a load-bearing wall to create a peninsula, opening the kitchen to the family room. The large windows, custom white and glass cabinetry, white quartzite counters and white marble backsplash work beautifully together to create a light-filled airy kitchen. The custom hood and pot filler over the range and the custom cabinetry and storage are special touches that we added to tailor this kitchen to the homeowners. Throughout the first floor, we added new red oak flooring.
The main projects in this Wayne, PA home were renovating the kitchen and the master bathroom, but we also updated the mudroom and the dining room. Using different materials and textures in light colors, we opened up and brightened this lovely home giving it an overall light and airy feel. Interior Designer Larina Kase, of Wayne, PA, used furniture and accent pieces in bright or contrasting colors that really shine against the light, neutral colored palettes in each room.
Rudloff Custom Builders has won Best of Houzz for Customer Service in 2014, 2015 2016, 2017 and 2019. We also were voted Best of Design in 2016, 2017, 2018, 2019 which only 2% of professionals receive. Rudloff Custom Builders has been featured on Houzz in their Kitchen of the Week, What to Know About Using Reclaimed Wood in the Kitchen as well as included in their Bathroom WorkBook article. We are a full service, certified remodeling company that covers all of the Philadelphia suburban area. This business, like most others, developed from a friendship of young entrepreneurs who wanted to make a difference in their clients’ lives, one household at a time. This relationship between partners is much more than a friendship. Edward and Stephen Rudloff are brothers who have renovated and built custom homes together paying close attention to detail. They are carpenters by trade and understand concept and execution. Rudloff Custom Builders will provide services for you with the highest level of professionalism, quality, detail, punctuality and craftsmanship, every step of the way along our journey together.
Specializing in residential construction allows us to connect with our clients early in the design phase to ensure that every detail is captured as you imagined. One stop shopping is essentially what you will receive with Rudloff Custom Builders from design of your project to the construction of your dreams, executed by on-site project managers and skilled craftsmen. Our concept: envision our client’s ideas and make them a reality. Our mission: CREATING LIFETIME RELATIONSHIPS BUILT ON TRUST AND INTEGRITY.
Photo Credit: Jon Friedrich

A beautiful in-frame kitchen manufactured by our British supplier Stoneham in there 'Penshurst' range. A solid wood Oak painted door with inner cock beading, really sets this kitchen apart and painted in Farrow & Ball colours.
The island is over 4m in length and offers the perfect breakfast bar fro 4 people to enjoy tea and coffee int he mornings.
But the real 'wow' factor comes from the tall bank of units, that contain a hidden drink station and bar area behind mirrored pocket doors. With the rich walnut veneer interiors contrasting beautifully with the external door colour. Either side of them are two secret hidden doors, one leading to the utility room and the other leading to the children's playroom. No detail was left un-turned.
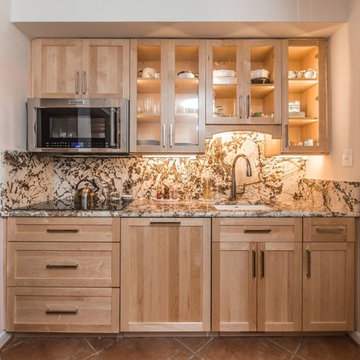
ワシントンD.C.にあるトラディショナルスタイルのおしゃれなペニンシュラキッチン (シングルシンク、シェーカースタイル扉のキャビネット、淡色木目調キャビネット、御影石カウンター、石スラブのキッチンパネル、シルバーの調理設備、テラコッタタイルの床) の写真
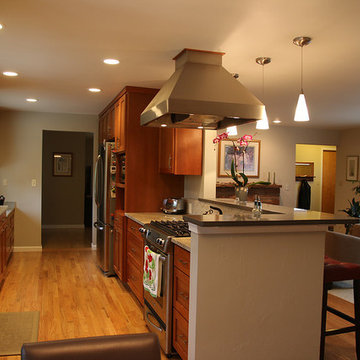
I have been remodeling homes with an eye towards maximizing function in small and surprising spaces. I like to utilize simple solutions to solve large working issues.
I was born in the Seattle area, and have done a lot of traveling around the world. I begin my design process with an inspirational piece from my client—a teacup, a photo, a special gift, an heirloom—and then move the design toward a personalized solution of function and beauty. I would love to discuss your inspiration piece and how I can incorporate it into a project uniquely designed for you.
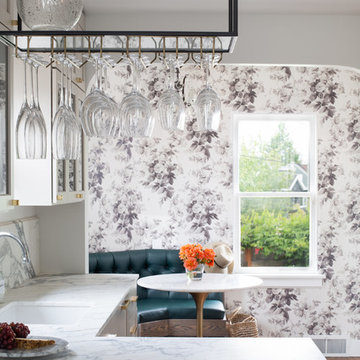
We custom-designed this wine rack to act as a beautiful, elegant room differentiator--the peninsula and wine rack separate the living space from the kitchen and dining areas.
A custom banquette with hunter green upholstery and watercolor-esque wallpaper set a romantic tone for the dining nook.
Photo by Wynne Earle Photography
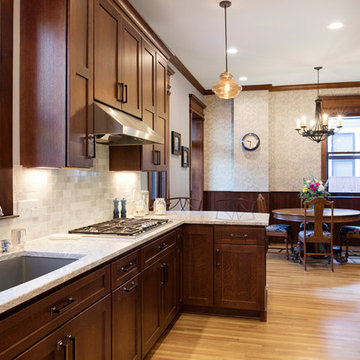
This 1800's Minneapolis kitchen needed to be updated! The homeowners were looking to preserve the integrity of the home and the era that it was built in, yet make it current and more functional for their family. We removed the dropped header and replaced it with a hidden header, reduced the size of the back of the fireplace, which faces the formal dining room, and took down all the yellow toile wallpaper and red paint. There was a bathroom where the new back entry comes into the dinette area, this was moved to the other side of the room to make the kitchen area more spacious. The woodwork in this house is truly a work of art, so the cabinets had to co-exist and work well with the existing. The cabinets are quartersawn oak and are shaker doors and drawers. The casing on the doors and windows differed depending on the area you were in, so we created custom moldings to recreate the gorgeous casing that existed on the kitchen windows and door. We used Cambria for the countertops and a gorgeous marble tile for the backsplash. What a beautiful kitchen!
SpaceCrafting
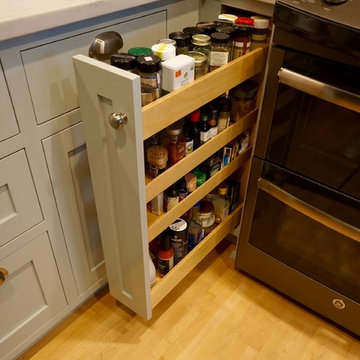
This couple wanted to retain the character of their existing Craftsman kitchen, while joining their kitchen and dining room by removing a non-load-bearing wall. The bead board ceiling was retained and minimal changes were made to the existing footprint. Lost cabinetry was replaced through careful design and coordination with cabinet maker Gary Frederickson. Designed by Greg Schmidt. Photos by Greg Schmidt.
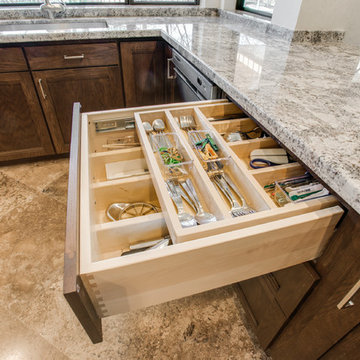
Shoot 2 Sell
ダラスにある高級な中くらいなトラディショナルスタイルのおしゃれなキッチン (アンダーカウンターシンク、シェーカースタイル扉のキャビネット、濃色木目調キャビネット、御影石カウンター、グレーのキッチンパネル、石スラブのキッチンパネル、シルバーの調理設備、セラミックタイルの床、ベージュの床) の写真
ダラスにある高級な中くらいなトラディショナルスタイルのおしゃれなキッチン (アンダーカウンターシンク、シェーカースタイル扉のキャビネット、濃色木目調キャビネット、御影石カウンター、グレーのキッチンパネル、石スラブのキッチンパネル、シルバーの調理設備、セラミックタイルの床、ベージュの床) の写真
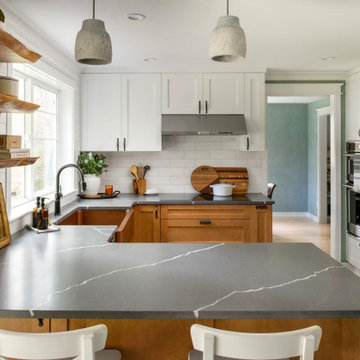
シアトルにある高級な中くらいなトラディショナルスタイルのおしゃれなキッチン (エプロンフロントシンク、シェーカースタイル扉のキャビネット、中間色木目調キャビネット、クオーツストーンカウンター、白いキッチンパネル、大理石のキッチンパネル、シルバーの調理設備、セラミックタイルの床、グレーの床、グレーのキッチンカウンター) の写真
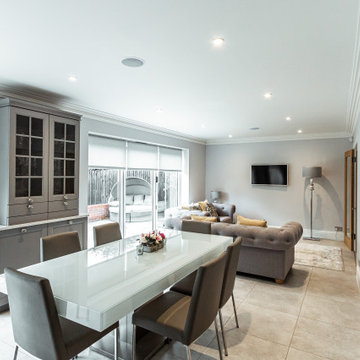
サリーにあるお手頃価格の広いトラディショナルスタイルのおしゃれなキッチン (一体型シンク、シェーカースタイル扉のキャビネット、グレーのキャビネット、珪岩カウンター、白いキッチンパネル、石スラブのキッチンパネル、黒い調理設備、白いキッチンカウンター) の写真
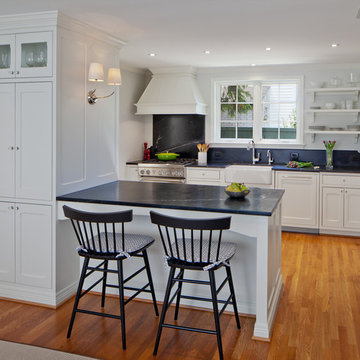
Kitchen was opened up to the family room by removing existing wall and building in a new storage and refrigerator niche. The peninsula is ideal for for casual dining.
Photo byAllen Russ
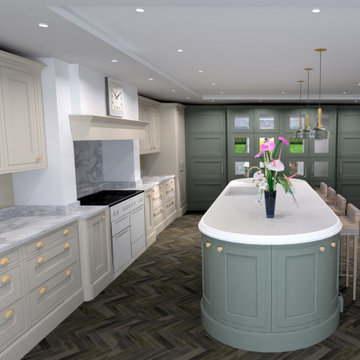
A beautiful in-frame kitchen manufactured by our British supplier Stoneham in there 'Penshurst' range. A solid wood Oak painted door with inner cock beading, really sets this kitchen apart and painted in Farrow & Ball colours.
The island is over 4m in length and offers the perfect breakfast bar fro 4 people to enjoy tea and coffee int he mornings.
But the real 'wow' factor comes from the tall bank of units, that contain a hidden drink station and bar area behind mirrored pocket doors. With the rich walnut veneer interiors contrasting beautifully with the external door colour. Either side of them are two secret hidden doors, one leading to the utility room and the other leading to the children's playroom. No detail was left un-turned.
トラディショナルスタイルのペニンシュラキッチン (大理石のキッチンパネル、石スラブのキッチンパネル、シェーカースタイル扉のキャビネット) の写真
1