トラディショナルスタイルのキッチン (ガラス板のキッチンパネル、グレーのキャビネット) の写真
絞り込み:
資材コスト
並び替え:今日の人気順
写真 1〜20 枚目(全 302 枚)
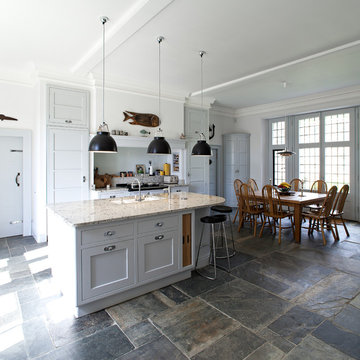
ロンドンにある広いトラディショナルスタイルのおしゃれなキッチン (落し込みパネル扉のキャビネット、グレーのキャビネット、ガラス板のキッチンパネル、アンダーカウンターシンク) の写真
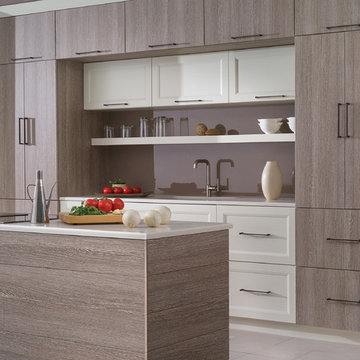
This simple yet "jaw dropping" kitchen design uses 2 contemporary cabinet door styles with a sampling of white painted cabinets to contrast the gray toned textured foil cabinets for a unique and dramatic look. The thin kitchen island features a cooktop and plenty of storage accessories. Wide planks are used as the decorative ends and back panels as a unique design element, while an floating shelf above the sink offers quick and easy access to your everyday glasses and dishware.
Request a FREE Dura Supreme Cabinetry Brochure Packet at:
http://www.durasupreme.com/request-brochure
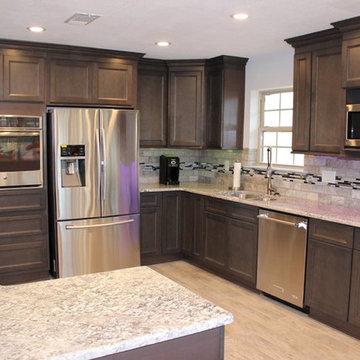
PARKSY
ダラスにある広いトラディショナルスタイルのおしゃれなキッチン (アンダーカウンターシンク、落し込みパネル扉のキャビネット、グレーのキャビネット、御影石カウンター、グレーのキッチンパネル、ガラス板のキッチンパネル、シルバーの調理設備、磁器タイルの床) の写真
ダラスにある広いトラディショナルスタイルのおしゃれなキッチン (アンダーカウンターシンク、落し込みパネル扉のキャビネット、グレーのキャビネット、御影石カウンター、グレーのキッチンパネル、ガラス板のキッチンパネル、シルバーの調理設備、磁器タイルの床) の写真
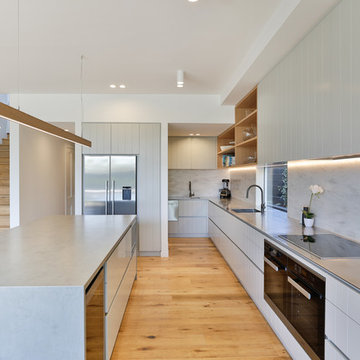
The modern scandi style kitchen blends in well to the modern extension. The oak details add a softness to the pale grey paneled cabinetry.
Jamie Cobel
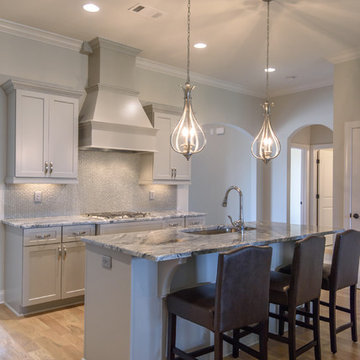
Open floor plan with kitchen/eating area as part of the living space. Great for entertaining or hosting largers groups but intimate enough for a couple.
Photo Creds: Three Sixty Real Estate
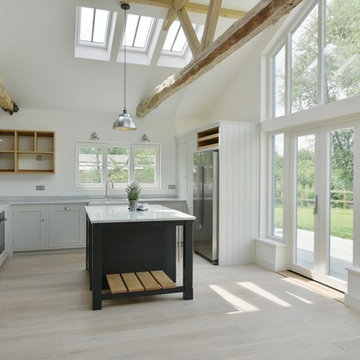
This shaker style kitchen has been built in a large open plan space and benefits from lots of storage. This includes beautifully handcrafted solid cherry spice and bottle racks and drawers to keep dry goods like flour, pasta, rice, cereals, jars, tins and the likes. There is a built in bin area for regular waste and recycling. Useful large and small pan drawers to keep these items neat as well as handy drawers for larger utensils and cutlery.
The cupboards around the outside are painted in Little Greene Paint Co ‘French Grey Mid’, with the kitchen island painted in Farrow & Ball ‘Railings’. The handles are from English Foundry – Armac Martin in Birmingham and are solid brass powder coated to a satin nickel finish. Included are Neff appliances, a Villeroy & Boch double farmhouse sink and tap by Perrin & Rowe in pewter finish (brushed nickel). The stone worktop is ‘Angelo White’ by Silkstone which is an excellent copy of carrara marble but a lot more hard wearing.
This is a very exciting project, in which Luxmoore & Co are proud to work with the Developers who have turned out the rest of the barn to a superior finish also
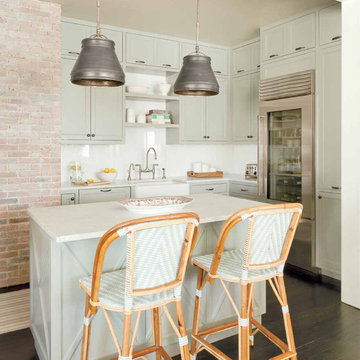
Luxe Magazine
ニューヨークにあるトラディショナルスタイルのおしゃれなキッチン (エプロンフロントシンク、シェーカースタイル扉のキャビネット、グレーのキャビネット、白いキッチンパネル、ガラス板のキッチンパネル、シルバーの調理設備、濃色無垢フローリング) の写真
ニューヨークにあるトラディショナルスタイルのおしゃれなキッチン (エプロンフロントシンク、シェーカースタイル扉のキャビネット、グレーのキャビネット、白いキッチンパネル、ガラス板のキッチンパネル、シルバーの調理設備、濃色無垢フローリング) の写真
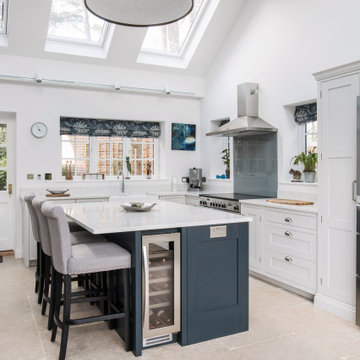
With such a wonderfully high ceiling fitted with VELUX windows, and perfectly positioned sliding doors at the rear of the extension, this kitchen is flooded with natural light, enhanced by the well chosen colour palette of the room. Prior to the start of the works on site, this empty room gave our design team the 'wow factor', and this is definitely one of our favourite kitchens we have had the opportunity to design and create.
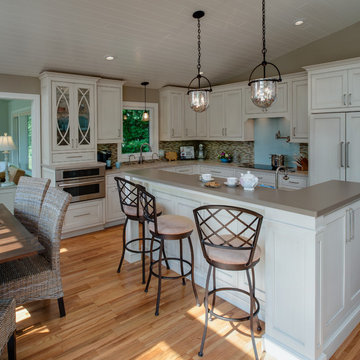
Many homes in Northern Michigan find themselves combining design styles from all over the world to form their very own personal Eden. This home alloys Coastal French styles with a Carribean feel to provide warmth and space all year long.
Designer: Sandra Bargiel
Photos: Mike Gullon
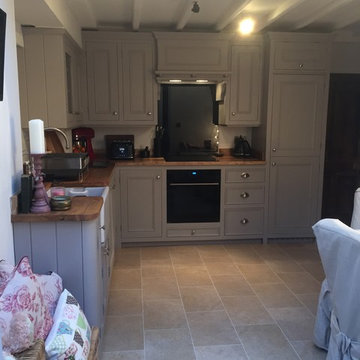
他の地域にあるラグジュアリーな小さなトラディショナルスタイルのおしゃれなキッチン (エプロンフロントシンク、シェーカースタイル扉のキャビネット、グレーのキャビネット、木材カウンター、黒いキッチンパネル、ガラス板のキッチンパネル、黒い調理設備、ラミネートの床、アイランドなし) の写真
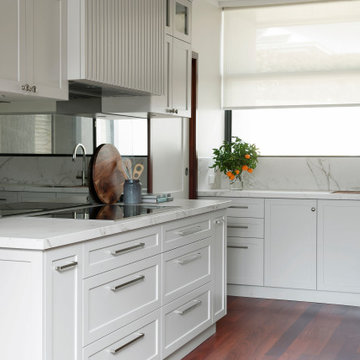
Miele Induction Cooktop, stainless steel frame and black ceramic plate KM6388; Polytec cabinetry doors; Corinthian Slider Door painted in Whisper White; Dekton benchtops in Zenith; walls painted in Dulux Whisper White; Door Hinges & Runners - Blum; Franke Kubux KBX120-340F Stainless Steel Sink; Zip Hydrotap in Brushed Chrome; Handles Lo & Co Aver Pull.
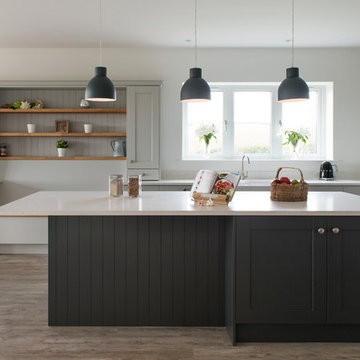
SIMPLE BUT SOPHISTICATED
Elegance meets simplicity with this solid wood shaker kitchen. Painted solid ash has been used to give a more pronounced effect with the wood grain. The dark grey island gives an exceptional counterpoint to the much lighter grey of the main kitchen. Add to that, the white quartz with a gentle vein running through it which compliments the doors and you have a truly remarkable finish to a classical kitchen.
Solid oak in the seating and shelving area softens the monochrome feel to the kitchen, bringing warmth and a touch of the rustic into the space. Splashes of colour have also been added to give that personal touch that every kitchen deserves.
The stunning black range cooker has been framed nicely by glass dresser cabinets done in a Georgian frame style with help from a continuous shelf around the extractor hood to enable the cornice to connect the two dressers together.
To finish off the refined look of this kitchen, a double farmhouse sink has been mounted under the worktop and grooves routed to the left. Truly a mix of old and new giving a stylish and graceful conclusion to this project.
Photographer: Mandy Donneky
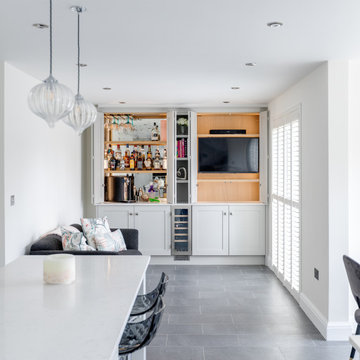
Hot off the press, this brand new project recently completed in Lower Stondon, demonstrates how good design, can create three distinct zones for relaxing, dining and cooking – all connected by the Layon Shaker design style and colour scheme.
This kitchen provides everything you need and more. Each cabinet and piece of furniture has been carefully considered for storage and functionality. The island, itself, not only provides seating for four but also features large pan drawers below the induction hob and there are cutlery/utensil drawers either side with double door storage cabinets below.
Either side of the integrated Siemens ovens are a tall pantry with internal drawers and a tall fridge to the right, and the corner base cabinet has a Le Mans pull out and wall cabinetry above. These are all elements of a kitchen that make storage plentiful and food prep easier and accessible – and ours are always hand built to be long lasting.
The sink run has an integrated dishwasher and large integrated recycling bin, along with further storage cabinets. The double ceramic Belfast sink is a classic feature of a Shaker style kitchen and the Quooker Fusion boiling water tap is becoming a contemporary essential!
Into the seating area, the drinks cabinet and media unit are options that are becoming increasingly popular – and you can see why; the bespoke cabinets look timeless and beautiful when closed but the interiors are also beautifully designed with integrated strip lighting, the drinks cabinet has a hand silvered antiqued mirror and the same quartz worktop as the kitchen. An integrated Caple wine cooler sits snugly in the base cabinetry.
Natural light floods into the dining area where the Shaker style continues with the bespoke bench seat which features ‘push-to-open’ drawers for extra storage.
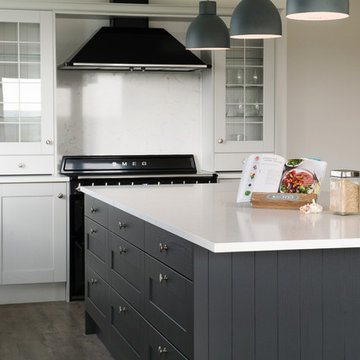
The dark grey island gives an exceptional counterpoint to the much lighter grey of the main kitchen. Add to that, the white quartz with a gentle vein running through it which compliments the doors and you have a truly remarkable finish to a classical kitchen.
Photographer: Mandy Donneky
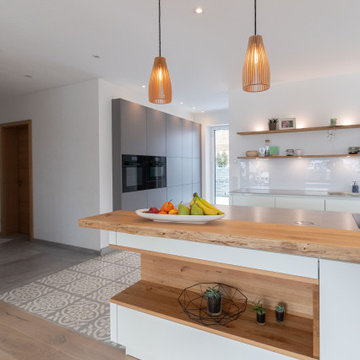
ミュンヘンにあるお手頃価格の中くらいなトラディショナルスタイルのおしゃれなキッチン (ダブルシンク、フラットパネル扉のキャビネット、グレーのキャビネット、白いキッチンパネル、ガラス板のキッチンパネル、黒い調理設備、磁器タイルの床、ベージュの床、ベージュのキッチンカウンター) の写真
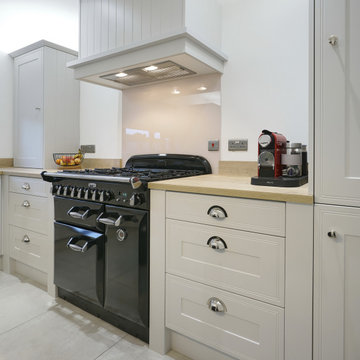
This neutral space has been elegantly designed using a monochrome palette featuring light grey, graphite and subtle soft pink touches.
This client opted for a simple cooker splashback.
Unfortunately their building contractor who was conducting the remedial works did not move one of the switches- however this is not an issue!
At DIY Splashbacks, glass splashbacks can be made in any shape, and shaped around switches and sockets.
This was simply templated by us, and manufactured to go around the switch.
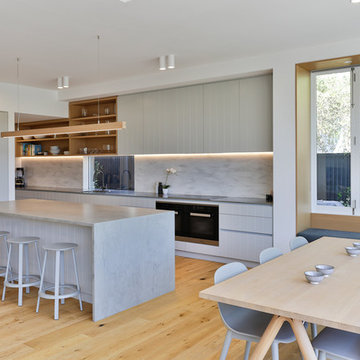
The modern scandi style kitchen blends in well to the modern extension. The oak details add a softness to the pale grey paneled cabinetry.
Jamie Cobel
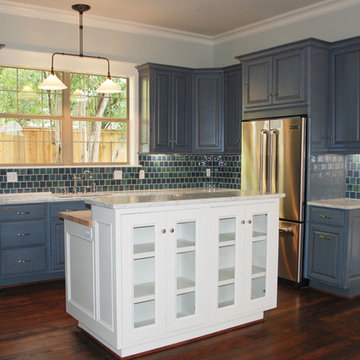
デンバーにある中くらいなトラディショナルスタイルのおしゃれなキッチン (レイズドパネル扉のキャビネット、濃色無垢フローリング、茶色い床、アンダーカウンターシンク、グレーのキャビネット、青いキッチンパネル、ガラス板のキッチンパネル、シルバーの調理設備、白いキッチンカウンター) の写真
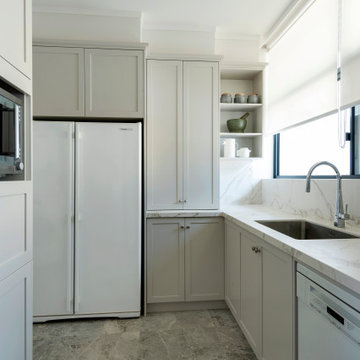
We created a multipurpose space that was a scullery and laundry room. The right hand side of the space is the scullery and out of shot is the laundry. The client's existing dishwasher is housed in this space along with their existing double door fridge that is now used as a drinks fridge. Again plenty of storage was incorporated. Wall painted in Dulux Whisper White. Floortiles from Bernini Stone Floor Tile Salvador Grey Honed 300 x 600; Franke Kubux KBX 110-700F Stainless Steel Sink; Franke Pull out Tap; Dekton Zenith Benchtop/Splashback; Lo & Co Aver Pull Handles.
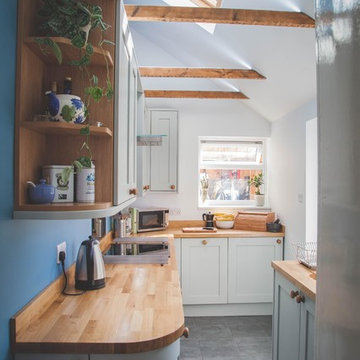
The kitchen design could’ve been finalised quite quickly and placed on order, however Ian wanted a little more time to determine the colours for his kitchen doors. To come to a decision Ian took home samples of the doors to see how they looked in the space and whether they worked with his flooring options. In the end he opted for Dove Grey.
Ian appreciated he wasn’t pressured to order his kitchen quickly and had enough time to do more research on other kitchens, appliances and companies within the market if he chose.
Tempo Media Productions
トラディショナルスタイルのキッチン (ガラス板のキッチンパネル、グレーのキャビネット) の写真
1