ベージュのトラディショナルスタイルのキッチン (ガラス板のキッチンパネル、石スラブのキッチンパネル) の写真
絞り込み:
資材コスト
並び替え:今日の人気順
写真 1〜20 枚目(全 1,535 枚)
1/5

ワシントンD.C.にある高級なトラディショナルスタイルのおしゃれなアイランドキッチン (シェーカースタイル扉のキャビネット、青いキャビネット、クオーツストーンカウンター、白いキッチンパネル、石スラブのキッチンパネル、淡色無垢フローリング、白いキッチンカウンター) の写真

William Quarles
チャールストンにある中くらいなトラディショナルスタイルのおしゃれなキッチン (エプロンフロントシンク、グレーのキャビネット、白いキッチンパネル、パネルと同色の調理設備、石スラブのキッチンパネル、濃色無垢フローリング、茶色い床、珪岩カウンター、落し込みパネル扉のキャビネット) の写真
チャールストンにある中くらいなトラディショナルスタイルのおしゃれなキッチン (エプロンフロントシンク、グレーのキャビネット、白いキッチンパネル、パネルと同色の調理設備、石スラブのキッチンパネル、濃色無垢フローリング、茶色い床、珪岩カウンター、落し込みパネル扉のキャビネット) の写真

Bespoke solid ash cabinetry with oak internals, dovetail drawers and subtle decorative beaded door detail – handpainted in Light Grey with Lava on the island. The cabinetry has been designed to look as though it’s part of the room’s architecture with the ceiling coving around the top of the cabinets to make it look as though the kitchen has always been there. Appliances include Fisher & Paykel freestanding fridge freezer, Prima dual zone wine cooler and Rangemaster Nexus 110cm range cooker. Work surfaces are Silestone Snowy Ibiza. Images Infinity Media
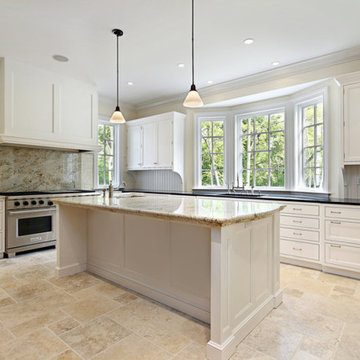
ロサンゼルスにあるお手頃価格の中くらいなトラディショナルスタイルのおしゃれなキッチン (アンダーカウンターシンク、落し込みパネル扉のキャビネット、白いキャビネット、御影石カウンター、マルチカラーのキッチンパネル、石スラブのキッチンパネル、シルバーの調理設備、セラミックタイルの床、ベージュの床) の写真
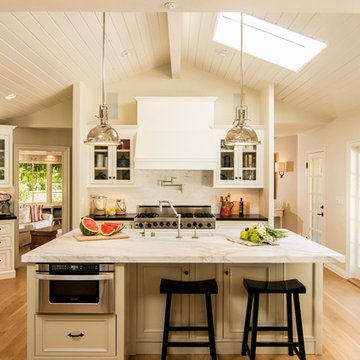
サンタバーバラにある広いトラディショナルスタイルのおしゃれなアイランドキッチン (インセット扉のキャビネット、ベージュのキャビネット、石スラブのキッチンパネル、淡色無垢フローリング) の写真

シカゴにあるお手頃価格の中くらいなトラディショナルスタイルのおしゃれなキッチン (シェーカースタイル扉のキャビネット、青いキャビネット、白いキッチンパネル、石スラブのキッチンパネル、大理石カウンター、シルバーの調理設備、クッションフロア) の写真
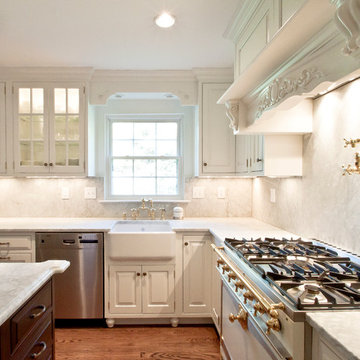
Project Features: Custom Island with Art for Everyday Turned Posts # AC2; Custom Wood Hood with Art for Everyday Mantel # MTL-A0 and Corbels # CBL-TR1; Angled Corner Hutch with Enkeboll Onlays # ONL-AT0; Style # 9 Valance with Enkeboll Onlays # ONL-AT0; Furniture Toe Kicks Type “G”
Kitchen Perimeter Cabinets: Honey Brook Custom Cabinets in Maple Wood with Custom Paint # CS-3435: Cloud White by Benjamin Moore; Raised Panel Beaded Inset Door Style
Island and Corner Hutch Cabinets: Honey Brook Custom Cabinets in Cherry Wood with Custom Stain # CS-3445; Raised Panel Beaded Inset Door Style
Countertops: 3cm Carrara Marble with Full Height Backsplashes; Double Pencil Round Edge (Kitchen Perimeter) and Small Ogee Edge with Corner Details (Island)
Kitchen Designer: Michael Macklin
Photograph by Kelly Keul Duer

Builder: Hemingway Homes
Cabinetry line: Bertch Custom
Kitchen Cabinetry
Door style: VICTORIA 3
Wood: Birch
Finish: Eggshell; Matte sheen
ボルチモアにある巨大なトラディショナルスタイルのおしゃれなキッチン (エプロンフロントシンク、インセット扉のキャビネット、白いキャビネット、御影石カウンター、ベージュキッチンパネル、石スラブのキッチンパネル、シルバーの調理設備、濃色無垢フローリング、茶色い床) の写真
ボルチモアにある巨大なトラディショナルスタイルのおしゃれなキッチン (エプロンフロントシンク、インセット扉のキャビネット、白いキャビネット、御影石カウンター、ベージュキッチンパネル、石スラブのキッチンパネル、シルバーの調理設備、濃色無垢フローリング、茶色い床) の写真
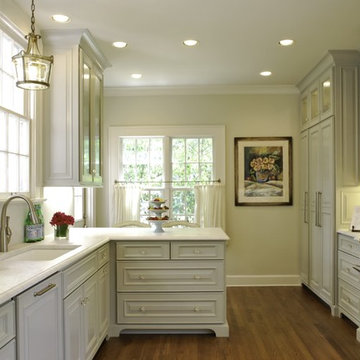
BRADSHAW DESIGNS, An historic home gets a fresh and updated look, by infusing historically authentic materials and modern ideas.
Kitchen design by BRADSHAW DESIGNS,
Contractor-CrossConstructionSA.com, Photography by Jennifer Siu-Rivera
Bradshaw Designs San Antonio, cabinets with seeded,
functional kitchen,
gray/blue kitchen,
kitchen designer San Antonio, kitchen featured in newspaper San Antonio,
kitchen remodel san antonio, kitchen renovation san antonio, kitchen with great storage, carrara marble in white kitchen san antonio, carrera marble in kitchen,
deep drawers in kitchen cabinets,
san antonio kitchen design,
San Antonio kitchen design professional,
san antonio kitchen remodel, spacious kitchen,
blue gray kitchen,
soft gray kitchen remodel San Antonio,
formal yet comfortable kitchen design san antonio

This kitchen was formerly a dark paneled, cluttered, and divided space with little natural light. By eliminating partitions and creating a more functional, open floorplan, as well as adding modern windows with traditional detailing, providing lovingly detailed built-ins for the clients extensive collection of beautiful dishes, and lightening up the color palette we were able to create a rather miraculous transformation. The wide plank salvaged pine floors, the antique french dining table, as well as the Galbraith & Paul drum pendant and the salvaged antique glass monopoint track pendants all help to provide a warmth to the crisp detailing.
Renovation/Addition. Rob Karosis Photography
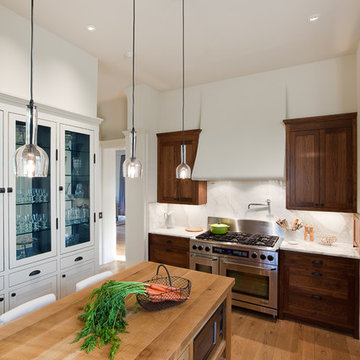
All images by Paul Bardagjy & Jonathan Jackson
オースティンにあるトラディショナルスタイルのおしゃれな独立型キッチン (シルバーの調理設備、木材カウンター、濃色木目調キャビネット、白いキッチンパネル、石スラブのキッチンパネル) の写真
オースティンにあるトラディショナルスタイルのおしゃれな独立型キッチン (シルバーの調理設備、木材カウンター、濃色木目調キャビネット、白いキッチンパネル、石スラブのキッチンパネル) の写真
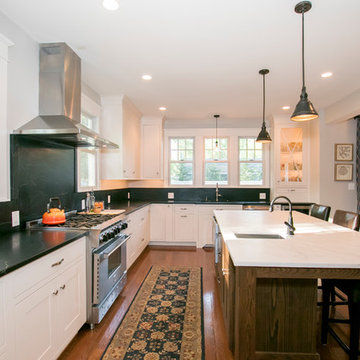
Brian Bortnick Photography
フィラデルフィアにあるトラディショナルスタイルのおしゃれなダイニングキッチン (アンダーカウンターシンク、シェーカースタイル扉のキャビネット、白いキャビネット、ソープストーンカウンター、黒いキッチンパネル、石スラブのキッチンパネル、シルバーの調理設備、無垢フローリング) の写真
フィラデルフィアにあるトラディショナルスタイルのおしゃれなダイニングキッチン (アンダーカウンターシンク、シェーカースタイル扉のキャビネット、白いキャビネット、ソープストーンカウンター、黒いキッチンパネル、石スラブのキッチンパネル、シルバーの調理設備、無垢フローリング) の写真
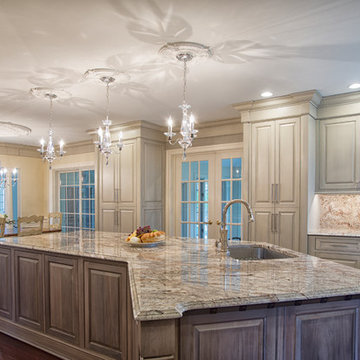
ボストンにあるラグジュアリーな巨大なトラディショナルスタイルのおしゃれなキッチン (シングルシンク、レイズドパネル扉のキャビネット、グレーのキャビネット、御影石カウンター、石スラブのキッチンパネル、シルバーの調理設備、濃色無垢フローリング、赤い床) の写真
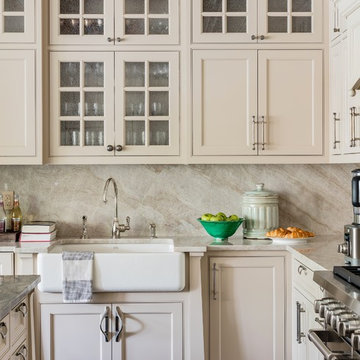
Michael J. Lee
ボストンにあるトラディショナルスタイルのおしゃれなキッチン (エプロンフロントシンク、シェーカースタイル扉のキャビネット、ベージュのキャビネット、ベージュキッチンパネル、石スラブのキッチンパネル、白い調理設備、ベージュのキッチンカウンター) の写真
ボストンにあるトラディショナルスタイルのおしゃれなキッチン (エプロンフロントシンク、シェーカースタイル扉のキャビネット、ベージュのキャビネット、ベージュキッチンパネル、石スラブのキッチンパネル、白い調理設備、ベージュのキッチンカウンター) の写真
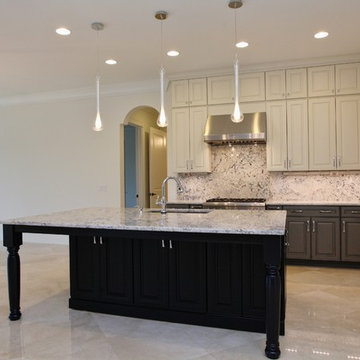
This modern mansion has a grand entrance indeed. To the right is a glorious 3 story stairway with custom iron and glass stair rail. The dining room has dramatic black and gold metallic accents. To the left is a home office, entrance to main level master suite and living area with SW0077 Classic French Gray fireplace wall highlighted with golden glitter hand applied by an artist. Light golden crema marfil stone tile floors, columns and fireplace surround add warmth. The chandelier is surrounded by intricate ceiling details. Just around the corner from the elevator we find the kitchen with large island, eating area and sun room. The SW 7012 Creamy walls and SW 7008 Alabaster trim and ceilings calm the beautiful home.

Craftsman style kitchen with warm wood cabinets, pocelian floor tile, Taj Mahal Quartzite, and a beautiful wood framed Bay window. Great Family friendly open concept kitchen in San Diego, Ca. Mt. Helix La Mesa.
Designed by Dani Perkins @ DANIELLE Interior Design & Decor.
Photography by Taylor Abeel Photography.
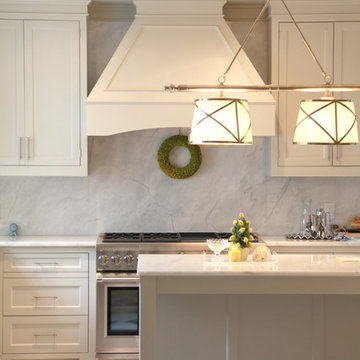
Hull Historical recently finished a remodel to this 1940’s Colonial Revival. On the first floor we worked on molding design as well as a new kitchen. A narrow access from the breakfast/ eating area to the kitchen was opened up and new kitchen was built featuring marble floors, counters and backsplash. To view more of our residential renovation work, visit www.brenthullcompanies.com
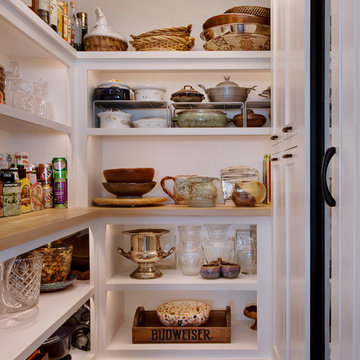
Jeri Koegel
ロサンゼルスにあるラグジュアリーな中くらいなトラディショナルスタイルのおしゃれなキッチン (アンダーカウンターシンク、シェーカースタイル扉のキャビネット、白いキャビネット、珪岩カウンター、白いキッチンパネル、石スラブのキッチンパネル、シルバーの調理設備、淡色無垢フローリング、ベージュの床) の写真
ロサンゼルスにあるラグジュアリーな中くらいなトラディショナルスタイルのおしゃれなキッチン (アンダーカウンターシンク、シェーカースタイル扉のキャビネット、白いキャビネット、珪岩カウンター、白いキッチンパネル、石スラブのキッチンパネル、シルバーの調理設備、淡色無垢フローリング、ベージュの床) の写真
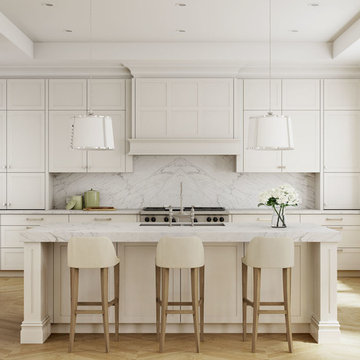
Tall, white shaker profile kitchen featuring marble benchtop and splashback and premium Sub-Zero/Wolf appliances.
シドニーにあるラグジュアリーな巨大なトラディショナルスタイルのおしゃれなキッチン (アンダーカウンターシンク、シェーカースタイル扉のキャビネット、白いキャビネット、大理石カウンター、石スラブのキッチンパネル、シルバーの調理設備、淡色無垢フローリング) の写真
シドニーにあるラグジュアリーな巨大なトラディショナルスタイルのおしゃれなキッチン (アンダーカウンターシンク、シェーカースタイル扉のキャビネット、白いキャビネット、大理石カウンター、石スラブのキッチンパネル、シルバーの調理設備、淡色無垢フローリング) の写真
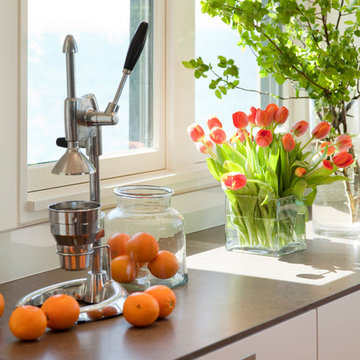
Having been neglected for nearly 50 years, this home was rescued by new owners who sought to restore the home to its original grandeur. Prominently located on the rocky shoreline, its presence welcomes all who enter into Marblehead from the Boston area. The exterior respects tradition; the interior combines tradition with a sparse respect for proportion, scale and unadorned beauty of space and light.
This project was featured in Design New England Magazine. http://bit.ly/SVResurrection
Photo Credit: Eric Roth
ベージュのトラディショナルスタイルのキッチン (ガラス板のキッチンパネル、石スラブのキッチンパネル) の写真
1