黒いトラディショナルスタイルのキッチン (セラミックタイルのキッチンパネル、ガラス板のキッチンパネル、フラットパネル扉のキャビネット) の写真
絞り込み:
資材コスト
並び替え:今日の人気順
写真 1〜20 枚目(全 144 枚)
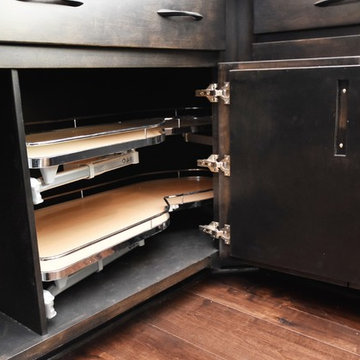
Carrie Babbitt
カンザスシティにある高級な中くらいなトラディショナルスタイルのおしゃれなキッチン (エプロンフロントシンク、フラットパネル扉のキャビネット、濃色木目調キャビネット、クオーツストーンカウンター、マルチカラーのキッチンパネル、セラミックタイルのキッチンパネル、シルバーの調理設備、無垢フローリング) の写真
カンザスシティにある高級な中くらいなトラディショナルスタイルのおしゃれなキッチン (エプロンフロントシンク、フラットパネル扉のキャビネット、濃色木目調キャビネット、クオーツストーンカウンター、マルチカラーのキッチンパネル、セラミックタイルのキッチンパネル、シルバーの調理設備、無垢フローリング) の写真
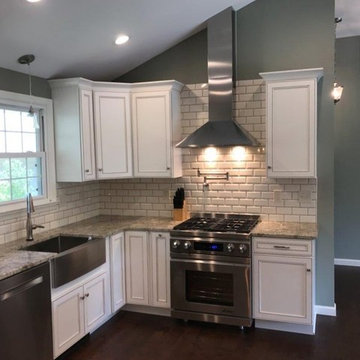
Check out this gorgeous kitchen, living room, laundry room, and entrance way remodel!! A wall was taken down and ceiling raised during the remodel so now this incredible kitchen is spacious and open to the living room. This white, craftsman/contemporary style kitchen with a large center island is truly a showpiece. The kitchen features stainless steel appliances, farm sink, and hood as well as white ceramic backsplash tile, crown molding, pendant lights, recessed lights, and gorgeous granite stone countertops. The cabinets are painted white, maple wood cabinets with brown glaze from the Wolf Designer brand. Also, a large brick fireplace was added to the living room. In addition, cabinets, shelves, and granite were added to the laundry room to make it more functional as well as beautiful. This is a truly beautiful kitchen, living room, entrance way, and laundry room remodel which was designed and remodeled by the team at The Cabinet Cove store and CMB contractors in Medford NJ!!
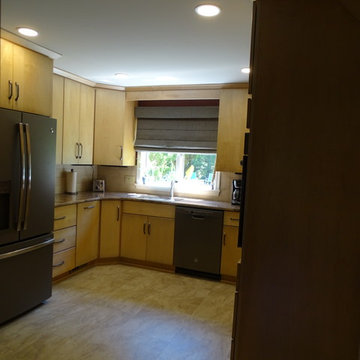
他の地域にある中くらいなトラディショナルスタイルのおしゃれなキッチン (アンダーカウンターシンク、淡色木目調キャビネット、御影石カウンター、ベージュキッチンパネル、ラミネートの床、アイランドなし、マルチカラーのキッチンカウンター、フラットパネル扉のキャビネット、セラミックタイルのキッチンパネル、シルバーの調理設備、ベージュの床) の写真
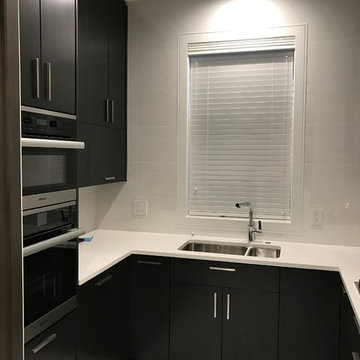
バンクーバーにあるお手頃価格の小さなトラディショナルスタイルのおしゃれなキッチン (ダブルシンク、フラットパネル扉のキャビネット、黒いキャビネット、グレーのキッチンパネル、セラミックタイルのキッチンパネル、シルバーの調理設備、大理石の床、アイランドなし、白い床、大理石カウンター) の写真
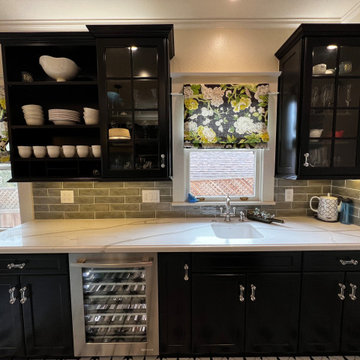
Painted existing cabinets, converted sink cabinet to accept a farm sink, new countertops and backsplash, added wainscoting to match other parts of house, re-used cabinet hardware, Added custom make flat Roman Shades,, re-used existing appliances, replaced tile floor with period style to match home built at the beginning of the 20th Century. Updated lighting.
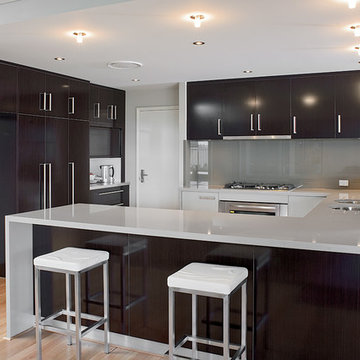
パースにある中くらいなトラディショナルスタイルのおしゃれなキッチン (ダブルシンク、フラットパネル扉のキャビネット、濃色木目調キャビネット、珪岩カウンター、グレーのキッチンパネル、ガラス板のキッチンパネル、シルバーの調理設備、クッションフロア) の写真
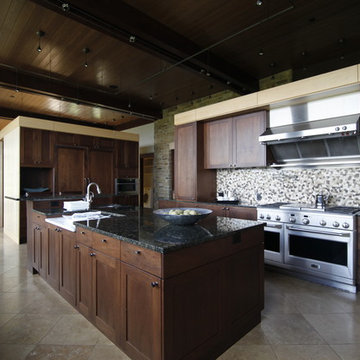
Home Staging & Interior Styling: Property Staging Services I
Photography: Katie Hedrick of 3rd Eye Studios
デンバーにある高級な広いトラディショナルスタイルのおしゃれなキッチン (ドロップインシンク、フラットパネル扉のキャビネット、濃色木目調キャビネット、御影石カウンター、ベージュキッチンパネル、セラミックタイルのキッチンパネル、シルバーの調理設備、トラバーチンの床、ベージュの床、黒いキッチンカウンター) の写真
デンバーにある高級な広いトラディショナルスタイルのおしゃれなキッチン (ドロップインシンク、フラットパネル扉のキャビネット、濃色木目調キャビネット、御影石カウンター、ベージュキッチンパネル、セラミックタイルのキッチンパネル、シルバーの調理設備、トラバーチンの床、ベージュの床、黒いキッチンカウンター) の写真
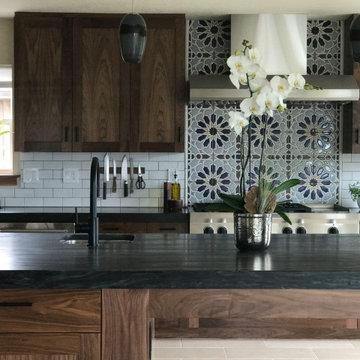
Large custom kitchen with large island. Custom walnut wood cabinetry.
他の地域にある高級な広いトラディショナルスタイルのおしゃれなキッチン (アンダーカウンターシンク、フラットパネル扉のキャビネット、中間色木目調キャビネット、御影石カウンター、白いキッチンパネル、セラミックタイルのキッチンパネル、シルバーの調理設備、セラミックタイルの床、ベージュの床、黒いキッチンカウンター) の写真
他の地域にある高級な広いトラディショナルスタイルのおしゃれなキッチン (アンダーカウンターシンク、フラットパネル扉のキャビネット、中間色木目調キャビネット、御影石カウンター、白いキッチンパネル、セラミックタイルのキッチンパネル、シルバーの調理設備、セラミックタイルの床、ベージュの床、黒いキッチンカウンター) の写真
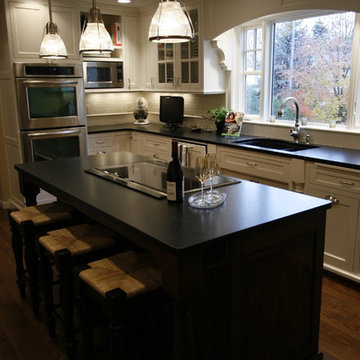
Tyler Richter
ミネアポリスにあるトラディショナルスタイルのおしゃれなキッチン (アンダーカウンターシンク、フラットパネル扉のキャビネット、淡色木目調キャビネット、御影石カウンター、ベージュキッチンパネル、無垢フローリング、セラミックタイルのキッチンパネル、パネルと同色の調理設備) の写真
ミネアポリスにあるトラディショナルスタイルのおしゃれなキッチン (アンダーカウンターシンク、フラットパネル扉のキャビネット、淡色木目調キャビネット、御影石カウンター、ベージュキッチンパネル、無垢フローリング、セラミックタイルのキッチンパネル、パネルと同色の調理設備) の写真

This custom, high-performance home was designed and built to a LEED for Homes Platinum rating, the highest rating given to homes when certified by the US Green Building Council. The house has been laid out to take maximum advantage of both passive and active solar energy, natural ventilation, low impact and recyclable materials, high efficiency lighting and controls, in a structure that is very simple and economical to build. The envelope of the house is designed to require a minimum amount of energy in order to live and use the home based on the lifestyle of the occupants. The home will have an innovative HVAC system that has been recently developed by engineers from the University of Illinois which uses considerably less energy than a conventional heating and cooling system and provides extremely high indoor air quality utilizing a CERV (conditioned energy recovery ventilation system) combined with a cost effective installation.
Lawrence Smith
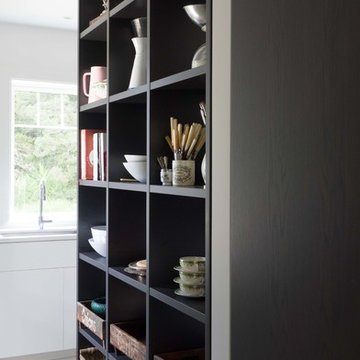
Cleverly disguised doors within the back wall cabinetry lead though to a well appointed scullery, laundry and mudroom.
The open shelving screens off the hard working spaces.
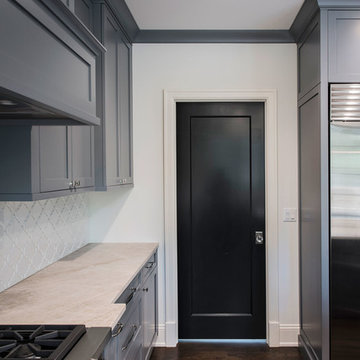
Single panel paint grade interior door. Classic flat panel design, in black finish.
シカゴにあるお手頃価格の小さなトラディショナルスタイルのおしゃれな独立型キッチン (フラットパネル扉のキャビネット、グレーのキャビネット、白いキッチンパネル、セラミックタイルのキッチンパネル、シルバーの調理設備、濃色無垢フローリング、茶色い床、ベージュのキッチンカウンター) の写真
シカゴにあるお手頃価格の小さなトラディショナルスタイルのおしゃれな独立型キッチン (フラットパネル扉のキャビネット、グレーのキャビネット、白いキッチンパネル、セラミックタイルのキッチンパネル、シルバーの調理設備、濃色無垢フローリング、茶色い床、ベージュのキッチンカウンター) の写真
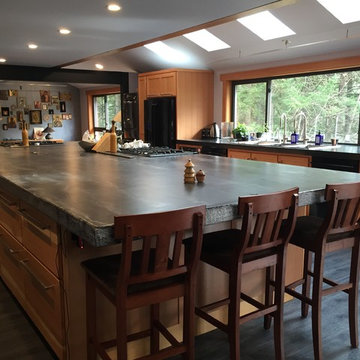
A multipurpose kitchen island designed for large gatherings of friends and family which occurs often. It also provides a huge flat surface for large bolts of fabric for sewing purposes. And mainly, the island is a gathering place for the family to eat, talk, play musical instruments. Upper cabinet storage was eliminated to allow large windows so the island then became the main storage area. Transforming this house into a modern "Cascadian" style throughout. Fir timbers, steel, rock, stone, dark stained wood flooring all became the main ingredients.
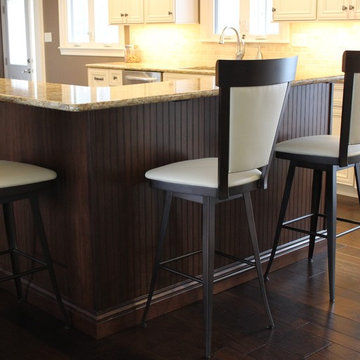
Cabinetry from our Koch Classic line in the "Legacy" doorstyle and painted "Pearl" finish with "Umber" highlights. The back of this peninsula area is paneled in a Rustic Beech wood, "Mocha" finish. Cambria Quartz countertops in the "Buckingham" design.
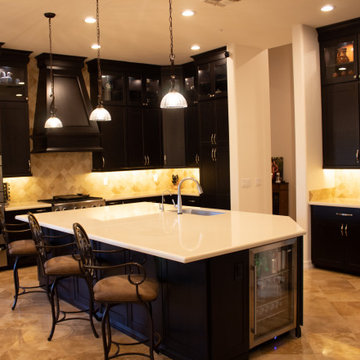
Custom Face Frame Cabinetry manufactured by Bridgewood Custom Cabinetry in the Tescott door style from the Advantage Line of Maple with the Espresso stain and Satin finisher the kitchen renovation of the Maria Project - Bar Area.
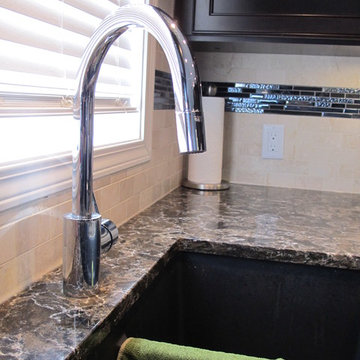
SCOTT Homes
カルガリーにある広いトラディショナルスタイルのおしゃれなキッチン (アンダーカウンターシンク、フラットパネル扉のキャビネット、濃色木目調キャビネット、クオーツストーンカウンター、ベージュキッチンパネル、セラミックタイルのキッチンパネル、シルバーの調理設備、無垢フローリング) の写真
カルガリーにある広いトラディショナルスタイルのおしゃれなキッチン (アンダーカウンターシンク、フラットパネル扉のキャビネット、濃色木目調キャビネット、クオーツストーンカウンター、ベージュキッチンパネル、セラミックタイルのキッチンパネル、シルバーの調理設備、無垢フローリング) の写真
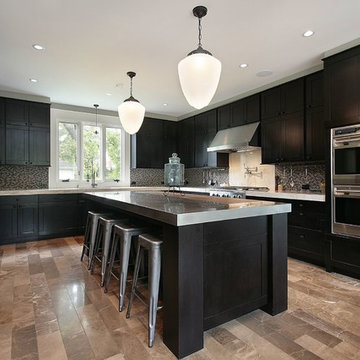
フェニックスにある広いトラディショナルスタイルのおしゃれなキッチン (ドロップインシンク、フラットパネル扉のキャビネット、黒いキャビネット、大理石カウンター、ベージュキッチンパネル、セラミックタイルのキッチンパネル、シルバーの調理設備、濃色無垢フローリング) の写真
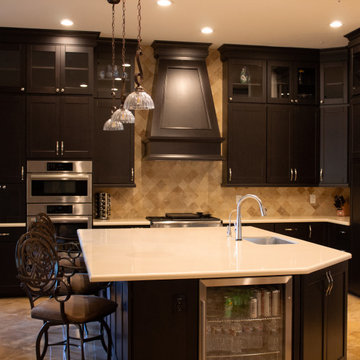
Custom Face Frame Cabinetry manufactured by Bridgewood Custom Cabinetry in the Tescott door style from the Advantage Line of Maple with the Espresso stain and Satin finisher the kitchen renovation of the Maria Project - Bar Area.
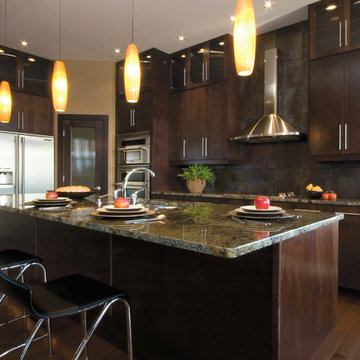
ソルトレイクシティにある高級なトラディショナルスタイルのおしゃれなキッチン (アンダーカウンターシンク、フラットパネル扉のキャビネット、濃色木目調キャビネット、御影石カウンター、茶色いキッチンパネル、セラミックタイルのキッチンパネル、シルバーの調理設備) の写真
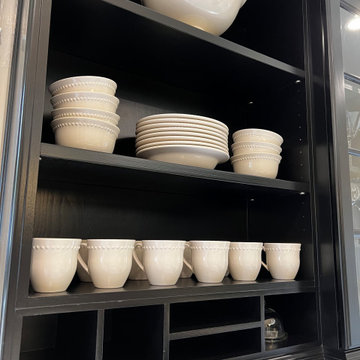
Painted existing cabinets, converted sink cabinet to accept a farm sink, new countertops and backsplash, added wainscoting to match other parts of house, re-used cabinet hardware, Added custom make flat Roman Shades,, re-used existing appliances, replaced tile floor with period style to match home built at the beginning of the 20th Century. Updated lighting.
黒いトラディショナルスタイルのキッチン (セラミックタイルのキッチンパネル、ガラス板のキッチンパネル、フラットパネル扉のキャビネット) の写真
1