トラディショナルスタイルのキッチン (パネルと同色の調理設備、メタルタイルのキッチンパネル) の写真
絞り込み:
資材コスト
並び替え:今日の人気順
写真 1〜20 枚目(全 103 枚)
1/4
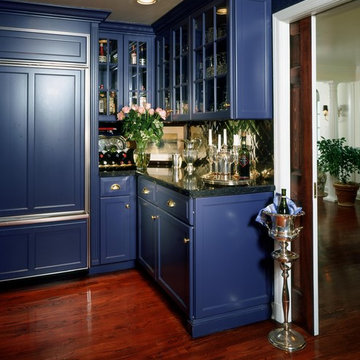
ニューアークにあるトラディショナルスタイルのおしゃれなキッチン (ガラス扉のキャビネット、青いキャビネット、パネルと同色の調理設備、メタルタイルのキッチンパネル) の写真

マイアミにある高級な広いトラディショナルスタイルのおしゃれなキッチン (アンダーカウンターシンク、ガラス扉のキャビネット、白いキャビネット、メタリックのキッチンパネル、メタルタイルのキッチンパネル、パネルと同色の調理設備、濃色無垢フローリング、大理石カウンター、茶色い床) の写真
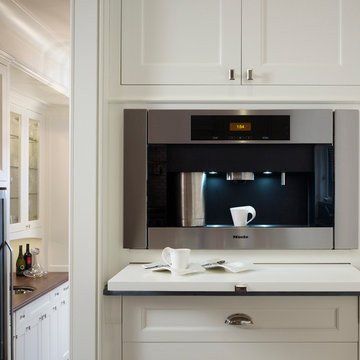
This unique city-home is designed with a center entry, flanked by formal living and dining rooms on either side. An expansive gourmet kitchen / great room spans the rear of the main floor, opening onto a terraced outdoor space comprised of more than 700SF.
The home also boasts an open, four-story staircase flooded with natural, southern light, as well as a lower level family room, four bedrooms (including two en-suite) on the second floor, and an additional two bedrooms and study on the third floor. A spacious, 500SF roof deck is accessible from the top of the staircase, providing additional outdoor space for play and entertainment.
Due to the location and shape of the site, there is a 2-car, heated garage under the house, providing direct entry from the garage into the lower level mudroom. Two additional off-street parking spots are also provided in the covered driveway leading to the garage.
Designed with family living in mind, the home has also been designed for entertaining and to embrace life's creature comforts. Pre-wired with HD Video, Audio and comprehensive low-voltage services, the home is able to accommodate and distribute any low voltage services requested by the homeowner.
This home was pre-sold during construction.
Steve Hall, Hedrich Blessing

ワシントンD.C.にある広いトラディショナルスタイルのおしゃれなキッチン (ドロップインシンク、落し込みパネル扉のキャビネット、黒いキャビネット、木材カウンター、メタリックのキッチンパネル、メタルタイルのキッチンパネル、パネルと同色の調理設備、セラミックタイルの床、マルチカラーの床、茶色いキッチンカウンター) の写真
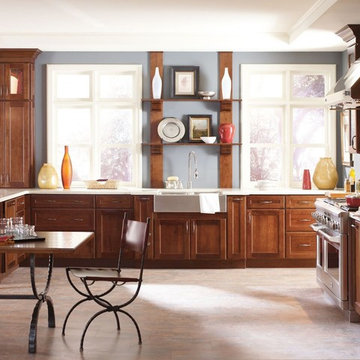
他の地域にある高級な中くらいなトラディショナルスタイルのおしゃれなキッチン (アンダーカウンターシンク、シェーカースタイル扉のキャビネット、茶色いキャビネット、クオーツストーンカウンター、茶色いキッチンパネル、メタルタイルのキッチンパネル、パネルと同色の調理設備、磁器タイルの床、ベージュの床) の写真
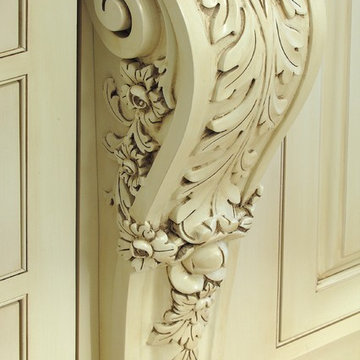
フィラデルフィアにあるラグジュアリーな広いトラディショナルスタイルのおしゃれなキッチン (エプロンフロントシンク、レイズドパネル扉のキャビネット、白いキャビネット、御影石カウンター、メタリックのキッチンパネル、メタルタイルのキッチンパネル、パネルと同色の調理設備、ライムストーンの床、ベージュの床) の写真
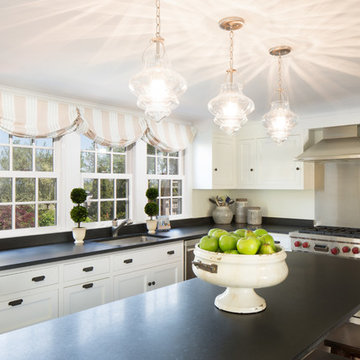
ボストンにある中くらいなトラディショナルスタイルのおしゃれなキッチン (アンダーカウンターシンク、落し込みパネル扉のキャビネット、白いキャビネット、ソープストーンカウンター、メタリックのキッチンパネル、メタルタイルのキッチンパネル、パネルと同色の調理設備、濃色無垢フローリング、茶色い床、黒いキッチンカウンター) の写真
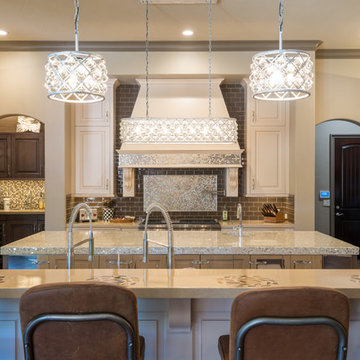
This kitchen boasts a variety of amenities: multiple islands, full height cabinetry, Wolf and Sub-Zero appliances, and custom concrete countertops, to name a few.
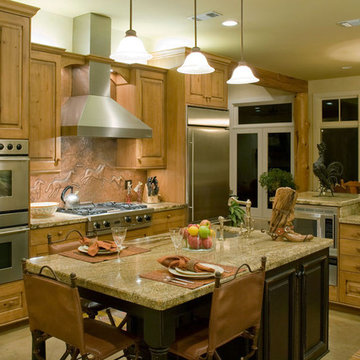
This Bentwood kitchen designed by Phil Rudick, Architect of Urban Kitchens and Baths, Austin, Texas is a gathering place for family and friends. It gives an added feeling of spaciousness because it is surrounded by windows that look out over the hill country and riding arena.
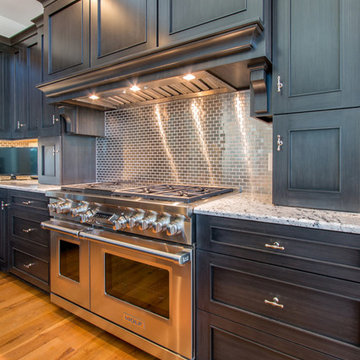
Dynasty Omega cabinetry
Metro door
perimeter: Smokey Hills stain with Ebony Brushed Sepia Glaze
Island in Blue Lagoon painted finish
Photography by Kayser Photography of Lake Geneva Wi
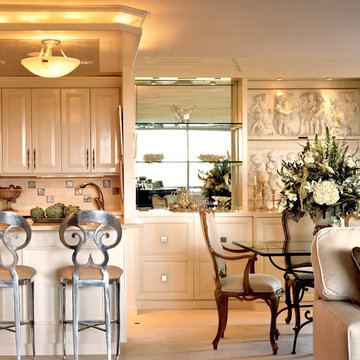
Luxury eat in kitchen. Completely custom. Drop ceiling complete with built in speakers. The angled interior soffit with built in LED lighting and pendant light for ambiance. Other lighting includes hi hats and task lighting built into top soffit and under custom cabinets. Built for both form and function, the cabinets are longer and narrower because of limited space availability. Painted with Benjamin Moore Linen White sprayed on as a laquer finish. Robert Benson Photography, H&B Woodworking, Complete Carpentry General Contractor
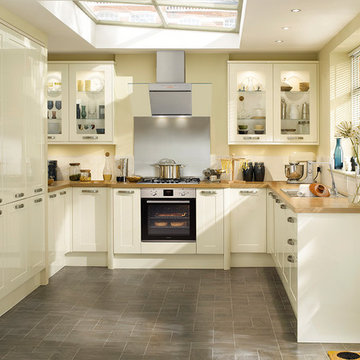
A gloss Ivory Shaker style door. Maximise the use of space with extra tall tower and glass units. Contrast with a black slate tile flooring.
他の地域にあるトラディショナルスタイルのおしゃれなキッチン (一体型シンク、シェーカースタイル扉のキャビネット、白いキャビネット、木材カウンター、メタリックのキッチンパネル、メタルタイルのキッチンパネル、パネルと同色の調理設備、アイランドなし) の写真
他の地域にあるトラディショナルスタイルのおしゃれなキッチン (一体型シンク、シェーカースタイル扉のキャビネット、白いキャビネット、木材カウンター、メタリックのキッチンパネル、メタルタイルのキッチンパネル、パネルと同色の調理設備、アイランドなし) の写真

Tom Kessler Photography
オマハにあるラグジュアリーな巨大なトラディショナルスタイルのおしゃれなキッチン (エプロンフロントシンク、インセット扉のキャビネット、ヴィンテージ仕上げキャビネット、クオーツストーンカウンター、グレーのキッチンパネル、メタルタイルのキッチンパネル、パネルと同色の調理設備、ライムストーンの床、アイランドなし) の写真
オマハにあるラグジュアリーな巨大なトラディショナルスタイルのおしゃれなキッチン (エプロンフロントシンク、インセット扉のキャビネット、ヴィンテージ仕上げキャビネット、クオーツストーンカウンター、グレーのキッチンパネル、メタルタイルのキッチンパネル、パネルと同色の調理設備、ライムストーンの床、アイランドなし) の写真
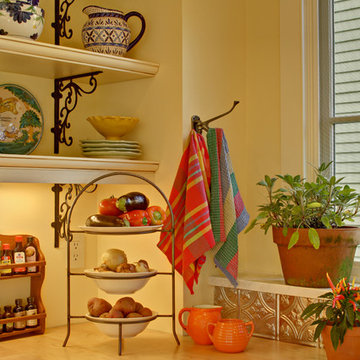
This kitchen features locally built painted & glazed cabinets, maple countertops, farmhouse sink, pressed stainless steel backsplash and LOTS of light thanks to additional windows and a French door. Photo: Wing Wong
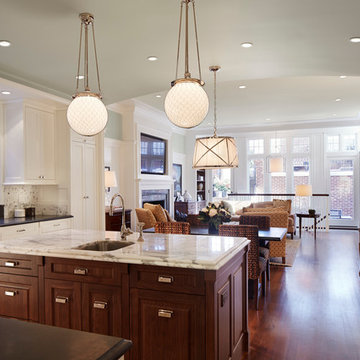
Designed and built in conjunction with Freemont #2, this home pays homage to surrounding architecture, including that of St. James Lutheran Church. The home is comprised of stately, well-proportioned rooms; significant architectural detailing; appropriate spaces for today's active family; and sophisticated wiring to service any HD video, audio, lighting, HVAC and / or security needs.
The focal point of the first floor is the sweeping curved staircase, ascending through all three floors of the home and topped with skylights. Surrounding this staircase on the main floor are the formal living and dining rooms, as well as the beautifully-detailed Butler's Pantry. A gourmet kitchen and great room, designed to receive considerable eastern light, is at the rear of the house, connected to the lower level family room by a rear staircase.
Four bedrooms (two en-suite) make up the second floor, with a fifth bedroom on the third floor and a sixth bedroom in the lower level. A third floor recreation room is at the top of the staircase, adjacent to the 400SF roof deck.
A connected, heated garage is accessible from the rear staircase of the home, as well as the rear yard and garage roof deck.
This home went under contract after being on the MLS for one day.
Steve Hall, Hedrich Blessing
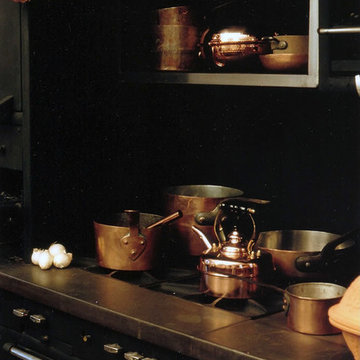
Copper is a prevalent material in this expansive kitchen for both the pots and accessories. The black base and ceiling moldings accentuate and mirror the black trim of the cabinets. The oven deep and dark is a dramatic focal point of the kitchen.
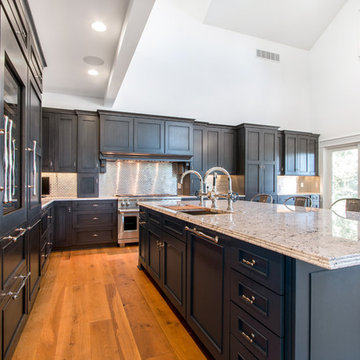
Dynasty Omega cabinetry
Metro door
perimeter: Smokey Hills stain with Ebony Brushed Sepia Glaze
Island in Blue Lagoon painted finish
ミルウォーキーにあるラグジュアリーな広いトラディショナルスタイルのおしゃれなキッチン (シングルシンク、落し込みパネル扉のキャビネット、濃色木目調キャビネット、御影石カウンター、メタリックのキッチンパネル、メタルタイルのキッチンパネル、パネルと同色の調理設備、淡色無垢フローリング) の写真
ミルウォーキーにあるラグジュアリーな広いトラディショナルスタイルのおしゃれなキッチン (シングルシンク、落し込みパネル扉のキャビネット、濃色木目調キャビネット、御影石カウンター、メタリックのキッチンパネル、メタルタイルのキッチンパネル、パネルと同色の調理設備、淡色無垢フローリング) の写真
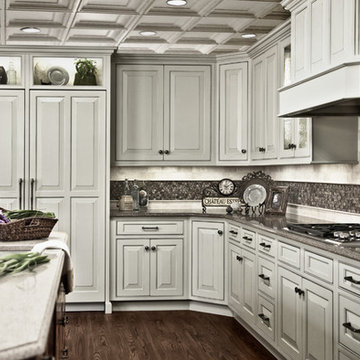
Dewils Painted kitchen in Fashion Grey.
ポートランドにあるトラディショナルスタイルのおしゃれなダイニングキッチン (グレーのキャビネット、御影石カウンター、グレーのキッチンパネル、メタルタイルのキッチンパネル、パネルと同色の調理設備) の写真
ポートランドにあるトラディショナルスタイルのおしゃれなダイニングキッチン (グレーのキャビネット、御影石カウンター、グレーのキッチンパネル、メタルタイルのキッチンパネル、パネルと同色の調理設備) の写真
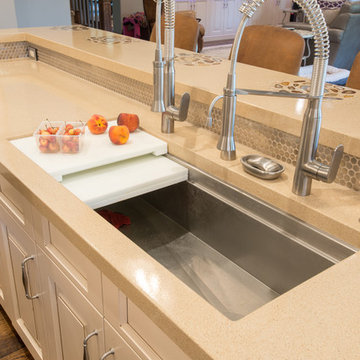
A large, two-person Galley sink is installed in the center of the outermost island. This sink, fitted with perfectly sized cutting boards and a massive undermount bowl, is ideal for any chef, foodie, or entertainer.
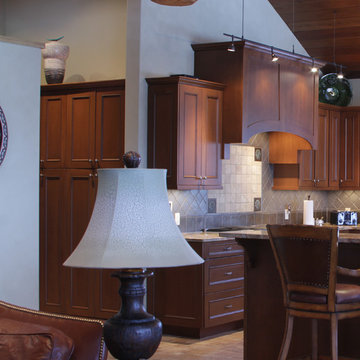
Jeff Gilman Woodworking Inc. Glazed Cherry.
Framless cabinet with a applied molding on a recessed panel door. Montana mountain modern home.
カルガリーにある高級なトラディショナルスタイルのおしゃれなキッチン (アンダーカウンターシンク、落し込みパネル扉のキャビネット、中間色木目調キャビネット、御影石カウンター、メタリックのキッチンパネル、メタルタイルのキッチンパネル、パネルと同色の調理設備) の写真
カルガリーにある高級なトラディショナルスタイルのおしゃれなキッチン (アンダーカウンターシンク、落し込みパネル扉のキャビネット、中間色木目調キャビネット、御影石カウンター、メタリックのキッチンパネル、メタルタイルのキッチンパネル、パネルと同色の調理設備) の写真
トラディショナルスタイルのキッチン (パネルと同色の調理設備、メタルタイルのキッチンパネル) の写真
1