トラディショナルスタイルのキッチン (パネルと同色の調理設備、メタルタイルのキッチンパネル) の写真
絞り込み:
資材コスト
並び替え:今日の人気順
写真 81〜100 枚目(全 101 枚)
1/4
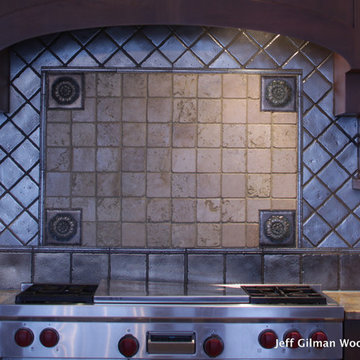
Jeff Gilman Woodworking Inc. Glazed Cherry.
Framless cabinet with a applied molding on a recessed panel door. Montana mountain traditional home.
カルガリーにある高級なトラディショナルスタイルのおしゃれなキッチン (アンダーカウンターシンク、落し込みパネル扉のキャビネット、中間色木目調キャビネット、御影石カウンター、メタリックのキッチンパネル、メタルタイルのキッチンパネル、パネルと同色の調理設備) の写真
カルガリーにある高級なトラディショナルスタイルのおしゃれなキッチン (アンダーカウンターシンク、落し込みパネル扉のキャビネット、中間色木目調キャビネット、御影石カウンター、メタリックのキッチンパネル、メタルタイルのキッチンパネル、パネルと同色の調理設備) の写真
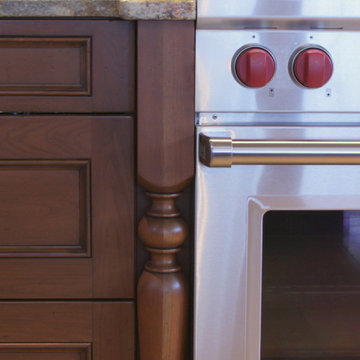
Jeff Gilman Woodworking Inc. Glazed Cherry.
Framless cabinet with a applied molding on a recessed panel door. Montana mountain traditional home.
他の地域にある高級なトラディショナルスタイルのおしゃれなキッチン (アンダーカウンターシンク、フラットパネル扉のキャビネット、中間色木目調キャビネット、御影石カウンター、メタリックのキッチンパネル、メタルタイルのキッチンパネル、パネルと同色の調理設備) の写真
他の地域にある高級なトラディショナルスタイルのおしゃれなキッチン (アンダーカウンターシンク、フラットパネル扉のキャビネット、中間色木目調キャビネット、御影石カウンター、メタリックのキッチンパネル、メタルタイルのキッチンパネル、パネルと同色の調理設備) の写真
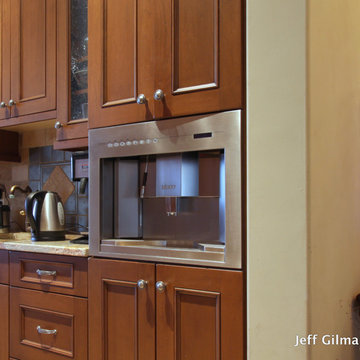
Jeff Gilman Woodworking Inc. Glazed Cherry.
Framless cabinet with a applied molding on a recessed panel door. Montana mountain traditional home.
他の地域にある高級なトラディショナルスタイルのおしゃれなキッチン (アンダーカウンターシンク、フラットパネル扉のキャビネット、濃色木目調キャビネット、大理石カウンター、メタリックのキッチンパネル、メタルタイルのキッチンパネル、パネルと同色の調理設備) の写真
他の地域にある高級なトラディショナルスタイルのおしゃれなキッチン (アンダーカウンターシンク、フラットパネル扉のキャビネット、濃色木目調キャビネット、大理石カウンター、メタリックのキッチンパネル、メタルタイルのキッチンパネル、パネルと同色の調理設備) の写真
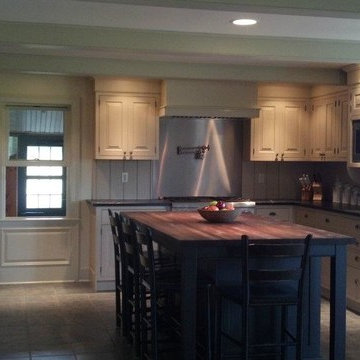
デンバーにあるトラディショナルスタイルのおしゃれなキッチン (エプロンフロントシンク、インセット扉のキャビネット、ベージュのキャビネット、ソープストーンカウンター、メタリックのキッチンパネル、メタルタイルのキッチンパネル、パネルと同色の調理設備) の写真
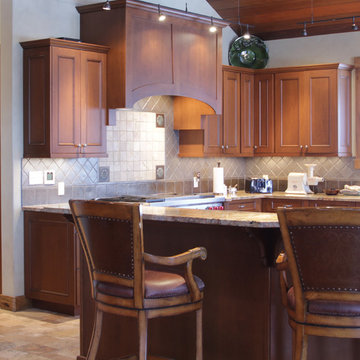
Jeff Gilman Woodworking Inc.Glazed Cherry.
Framless cabinet with a applied molding on a recessed panel door. Montana mountain traditional home.
カルガリーにある高級なトラディショナルスタイルのおしゃれなキッチン (アンダーカウンターシンク、落し込みパネル扉のキャビネット、中間色木目調キャビネット、御影石カウンター、メタリックのキッチンパネル、メタルタイルのキッチンパネル、パネルと同色の調理設備) の写真
カルガリーにある高級なトラディショナルスタイルのおしゃれなキッチン (アンダーカウンターシンク、落し込みパネル扉のキャビネット、中間色木目調キャビネット、御影石カウンター、メタリックのキッチンパネル、メタルタイルのキッチンパネル、パネルと同色の調理設備) の写真
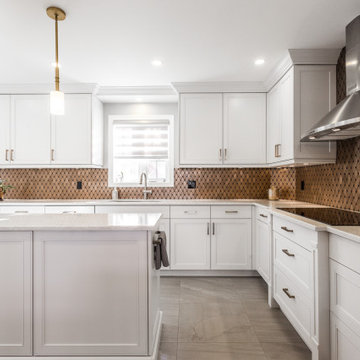
Interior Design by: TOC design.
Project Manager: TOC design & Construction inc.
Contractor: Ivco inc.
Photographer: Guillaume Gorini.
A medley of materials works together to create a modern kitchen with a distinctly traditional feel. Oversized slabs of Quartz from Silestone with a beveled edge and clipped corners. Custom cabinets with many interior fixings, fluted legs, closed light valance with puck lights, the continuous crown molding. We even did a special cabinet just for a small TV. So that we would not see any exposed wires. The interior of the cabinets are made to match the walnut floor color with a wood scrape melamine able to handle wear and tear. The cabinet doors where designed and manufactured especially for the client not too traditional not too contemporary. The backsplash is the belle of the ball, with its ornate shape and mat bronze finish. Each cabinet handle was carefully selected to blend with the proportion of doors. Giving this kitchen a warm touch. The large 24” x 24” rectified heated porcelain floor blends in nicely and conceals dirt tracked in by the boys. We can also find a wine rack , open cubbies for cook books, an oversized under mount double sink, extra large paneled refrigerator. What’s not to love. Every aspect of this home has been detailed and cared for with the clients vision of simple traditional that a family can live and Love for many years to come.
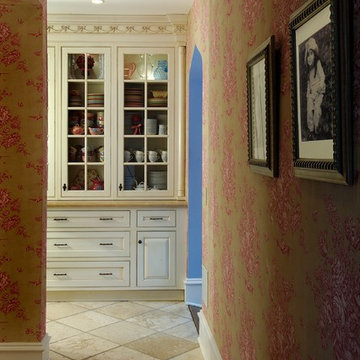
フィラデルフィアにあるラグジュアリーな広いトラディショナルスタイルのおしゃれなキッチン (エプロンフロントシンク、レイズドパネル扉のキャビネット、白いキャビネット、御影石カウンター、メタリックのキッチンパネル、メタルタイルのキッチンパネル、パネルと同色の調理設備、ライムストーンの床、ベージュの床) の写真
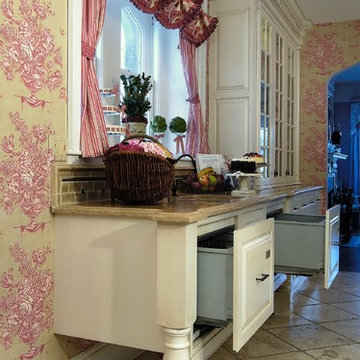
フィラデルフィアにあるラグジュアリーな広いトラディショナルスタイルのおしゃれなキッチン (エプロンフロントシンク、レイズドパネル扉のキャビネット、白いキャビネット、御影石カウンター、メタリックのキッチンパネル、メタルタイルのキッチンパネル、パネルと同色の調理設備、ライムストーンの床、ベージュの床) の写真
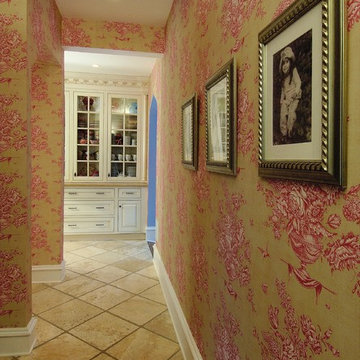
フィラデルフィアにあるラグジュアリーな広いトラディショナルスタイルのおしゃれなキッチン (エプロンフロントシンク、レイズドパネル扉のキャビネット、白いキャビネット、御影石カウンター、メタリックのキッチンパネル、メタルタイルのキッチンパネル、パネルと同色の調理設備、ライムストーンの床、ベージュの床) の写真
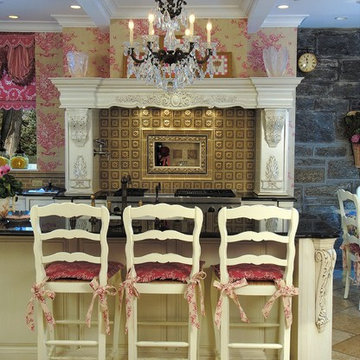
フィラデルフィアにあるラグジュアリーな広いトラディショナルスタイルのおしゃれなキッチン (エプロンフロントシンク、レイズドパネル扉のキャビネット、白いキャビネット、御影石カウンター、メタリックのキッチンパネル、メタルタイルのキッチンパネル、パネルと同色の調理設備、ライムストーンの床、ベージュの床) の写真
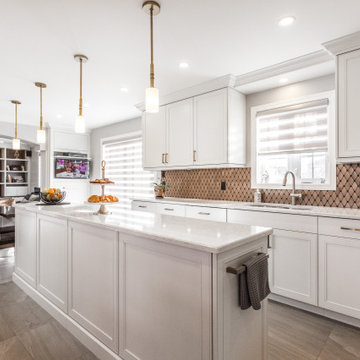
Interior Design by: TOC design.
Project Manager: TOC design & Construction inc.
Contractor: Ivco inc.
Photographer: Guillaume Gorini.
A medley of materials works together to create a modern kitchen with a distinctly traditional feel. Oversized slabs of Quartz from Silestone with a beveled edge and clipped corners. Custom cabinets with many interior fixings, fluted legs, closed light valance with puck lights, the continuous crown molding. We even did a special cabinet just for a small TV. So that we would not see any exposed wires. The interior of the cabinets are made to match the walnut floor color with a wood scrape melamine able to handle wear and tear. The cabinet doors where designed and manufactured especially for the client not too traditional not too contemporary. The backsplash is the belle of the ball, with its ornate shape and mat bronze finish. Each cabinet handle was carefully selected to blend with the proportion of doors. Giving this kitchen a warm touch. The large 24” x 24” rectified heated porcelain floor blends in nicely and conceals dirt tracked in by the boys. We can also find a wine rack , open cubbies for cook books, an oversized under mount double sink, extra large paneled refrigerator. What’s not to love. Every aspect of this home has been detailed and cared for with the clients vision of simple traditional that a family can live and Love for many years to come.
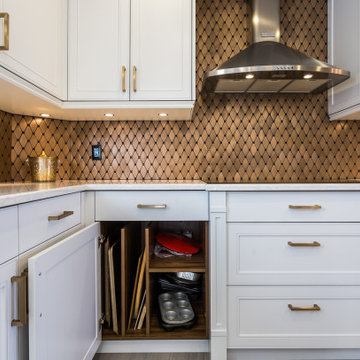
Interior Design by: TOC design.
Project Manager: TOC design & Construction inc.
Contractor: Ivco inc.
Photographer: Guillaume Gorini.
A medley of materials works together to create a modern kitchen with a distinctly traditional feel. Oversized slabs of Quartz from Silestone with a beveled edge and clipped corners. Custom cabinets with many interior fixings, fluted legs, closed light valance with puck lights, the continuous crown molding. We even did a special cabinet just for a small TV. So that we would not see any exposed wires. The interior of the cabinets are made to match the walnut floor color with a wood scrape melamine able to handle wear and tear. The cabinet doors where designed and manufactured especially for the client not too traditional not too contemporary. The backsplash is the belle of the ball, with its ornate shape and mat bronze finish. Each cabinet handle was carefully selected to blend with the proportion of doors. Giving this kitchen a warm touch. The large 24” x 24” rectified heated porcelain floor blends in nicely and conceals dirt tracked in by the boys. We can also find a wine rack , open cubbies for cook books, an oversized under mount double sink, extra large paneled refrigerator. What’s not to love. Every aspect of this home has been detailed and cared for with the clients vision of simple traditional that a family can live and Love for many years to come.
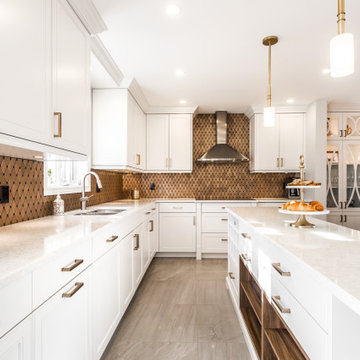
Interior Design by: TOC design.
Project Manager: TOC design & Construction inc.
Contractor: Ivco inc.
Photographer: Guillaume Gorini.
A medley of materials works together to create a modern kitchen with a distinctly traditional feel. Oversized slabs of Quartz from Silestone with a beveled edge and clipped corners. Custom cabinets with many interior fixings, fluted legs, closed light valance with puck lights, the continuous crown molding. We even did a special cabinet just for a small TV. So that we would not see any exposed wires. The interior of the cabinets are made to match the walnut floor color with a wood scrape melamine able to handle wear and tear. The cabinet doors where designed and manufactured especially for the client not too traditional not too contemporary. The backsplash is the belle of the ball, with its ornate shape and mat bronze finish. Each cabinet handle was carefully selected to blend with the proportion of doors. Giving this kitchen a warm touch. The large 24” x 24” rectified heated porcelain floor blends in nicely and conceals dirt tracked in by the boys. We can also find a wine rack , open cubbies for cook books, an oversized under mount double sink, extra large paneled refrigerator. What’s not to love. Every aspect of this home has been detailed and cared for with the clients vision of simple traditional that a family can live and Love for many years to come.
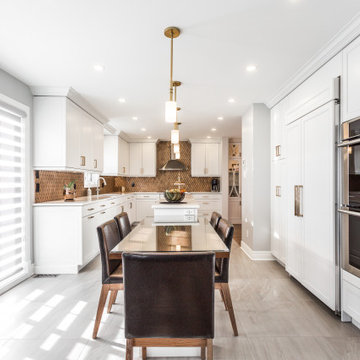
Interior Design by: TOC design.
Project Manager: TOC design & Construction inc.
Contractor: Ivco inc.
Photographer: Guillaume Gorini.
A medley of materials works together to create a modern kitchen with a distinctly traditional feel. Oversized slabs of Quartz from Silestone with a beveled edge and clipped corners. Custom cabinets with many interior fixings, fluted legs, closed light valance with puck lights, the continuous crown molding. We even did a special cabinet just for a small TV. So that we would not see any exposed wires. The interior of the cabinets are made to match the walnut floor color with a wood scrape melamine able to handle wear and tear. The cabinet doors where designed and manufactured especially for the client not too traditional not too contemporary. The backsplash is the belle of the ball, with its ornate shape and mat bronze finish. Each cabinet handle was carefully selected to blend with the proportion of doors. Giving this kitchen a warm touch. The large 24” x 24” rectified heated porcelain floor blends in nicely and conceals dirt tracked in by the boys. We can also find a wine rack , open cubbies for cook books, an oversized under mount double sink, extra large paneled refrigerator. What’s not to love. Every aspect of this home has been detailed and cared for with the clients vision of simple traditional that a family can live and Love for many years to come.
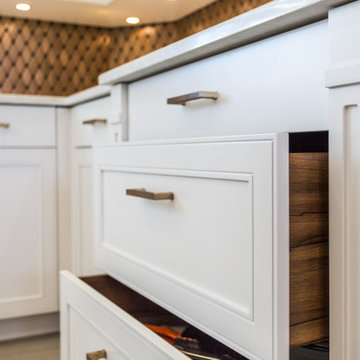
Interior Design by: TOC design.
Project Manager: TOC design & Construction inc.
Contractor: Ivco inc.
Photographer: Guillaume Gorini.
A medley of materials works together to create a modern kitchen with a distinctly traditional feel. Oversized slabs of Quartz from Silestone with a beveled edge and clipped corners. Custom cabinets with many interior fixings, fluted legs, closed light valance with puck lights, the continuous crown molding. We even did a special cabinet just for a small TV. So that we would not see any exposed wires. The interior of the cabinets are made to match the walnut floor color with a wood scrape melamine able to handle wear and tear. The cabinet doors where designed and manufactured especially for the client not too traditional not too contemporary. The backsplash is the belle of the ball, with its ornate shape and mat bronze finish. Each cabinet handle was carefully selected to blend with the proportion of doors. Giving this kitchen a warm touch. The large 24” x 24” rectified heated porcelain floor blends in nicely and conceals dirt tracked in by the boys. We can also find a wine rack , open cubbies for cook books, an oversized under mount double sink, extra large paneled refrigerator. What’s not to love. Every aspect of this home has been detailed and cared for with the clients vision of simple traditional that a family can live and Love for many years to come.
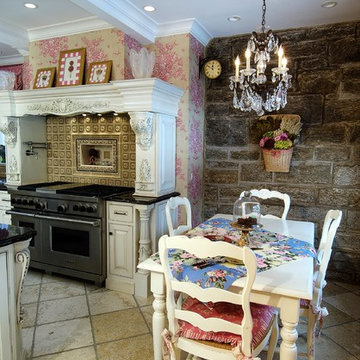
フィラデルフィアにあるラグジュアリーな広いトラディショナルスタイルのおしゃれなキッチン (エプロンフロントシンク、レイズドパネル扉のキャビネット、白いキャビネット、御影石カウンター、メタリックのキッチンパネル、メタルタイルのキッチンパネル、パネルと同色の調理設備、ライムストーンの床、ベージュの床) の写真
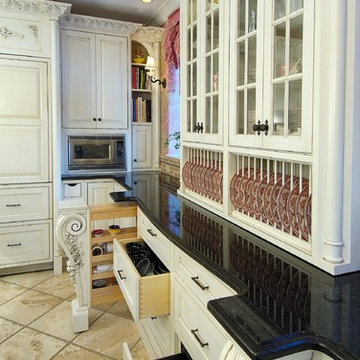
フィラデルフィアにあるラグジュアリーな広いトラディショナルスタイルのおしゃれなキッチン (エプロンフロントシンク、レイズドパネル扉のキャビネット、白いキャビネット、御影石カウンター、メタリックのキッチンパネル、メタルタイルのキッチンパネル、パネルと同色の調理設備、ライムストーンの床、ベージュの床) の写真
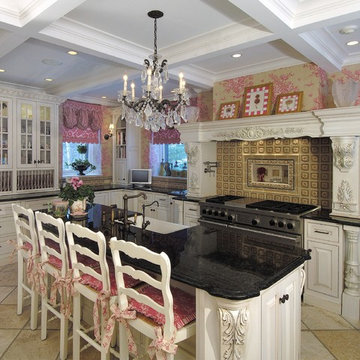
フィラデルフィアにあるラグジュアリーな広いトラディショナルスタイルのおしゃれなキッチン (エプロンフロントシンク、レイズドパネル扉のキャビネット、白いキャビネット、御影石カウンター、メタリックのキッチンパネル、メタルタイルのキッチンパネル、パネルと同色の調理設備、ライムストーンの床、ベージュの床) の写真
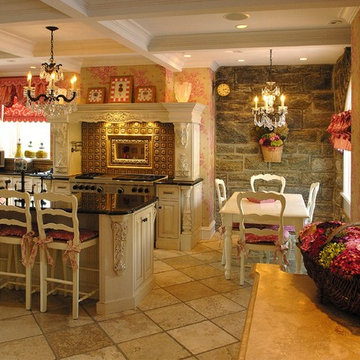
フィラデルフィアにあるラグジュアリーな広いトラディショナルスタイルのおしゃれなキッチン (エプロンフロントシンク、レイズドパネル扉のキャビネット、白いキャビネット、御影石カウンター、メタリックのキッチンパネル、メタルタイルのキッチンパネル、パネルと同色の調理設備、ライムストーンの床、ベージュの床) の写真
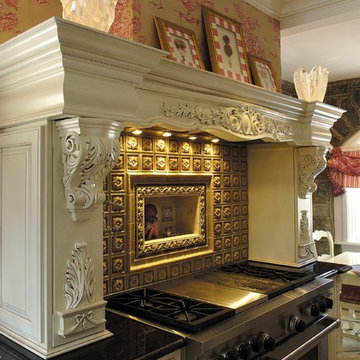
フィラデルフィアにあるラグジュアリーな広いトラディショナルスタイルのおしゃれなキッチン (エプロンフロントシンク、レイズドパネル扉のキャビネット、白いキャビネット、御影石カウンター、メタリックのキッチンパネル、メタルタイルのキッチンパネル、パネルと同色の調理設備、ライムストーンの床、ベージュの床) の写真
トラディショナルスタイルのキッチン (パネルと同色の調理設備、メタルタイルのキッチンパネル) の写真
5