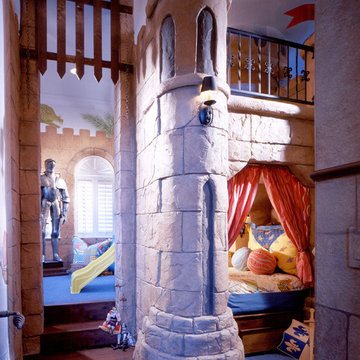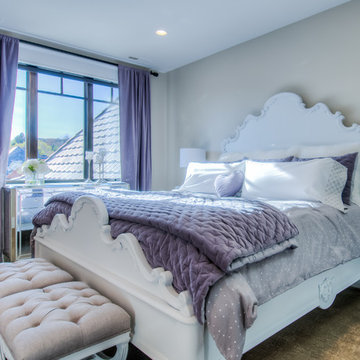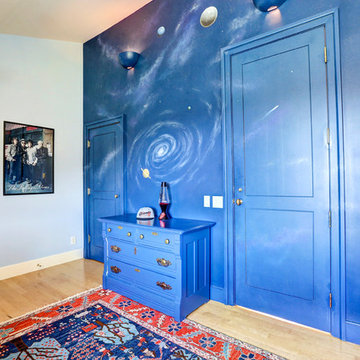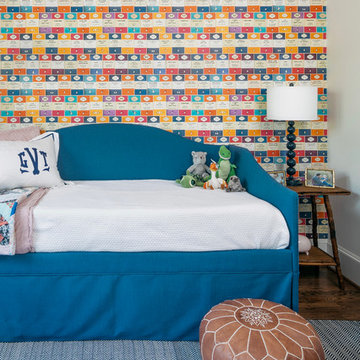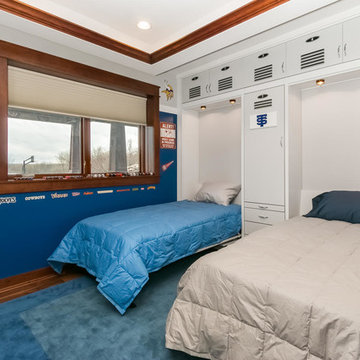ラグジュアリーな青いトラディショナルスタイルの子供部屋の写真
絞り込み:
資材コスト
並び替え:今日の人気順
写真 1〜16 枚目(全 16 枚)
1/4

The family living in this shingled roofed home on the Peninsula loves color and pattern. At the heart of the two-story house, we created a library with high gloss lapis blue walls. The tête-à-tête provides an inviting place for the couple to read while their children play games at the antique card table. As a counterpoint, the open planned family, dining room, and kitchen have white walls. We selected a deep aubergine for the kitchen cabinetry. In the tranquil master suite, we layered celadon and sky blue while the daughters' room features pink, purple, and citrine.
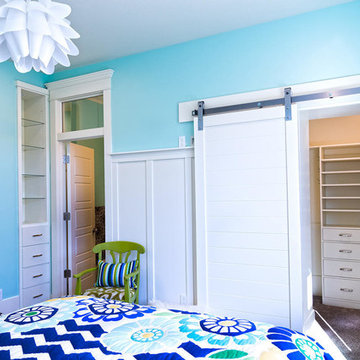
Girl's bedroom
ソルトレイクシティにあるラグジュアリーな巨大なトラディショナルスタイルのおしゃれな子供部屋 (青い壁、カーペット敷き、ティーン向け) の写真
ソルトレイクシティにあるラグジュアリーな巨大なトラディショナルスタイルのおしゃれな子供部屋 (青い壁、カーペット敷き、ティーン向け) の写真
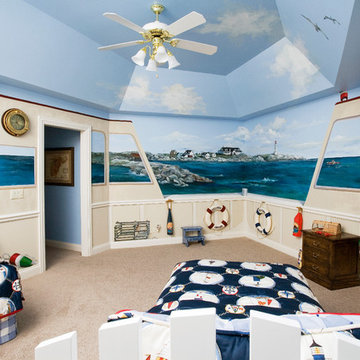
Photography by Linda Oyama Bryan. http://pickellbuilders.com. Nautical Themed Bunk Room for Grandchildren features wainscot walls and tray ceiling.
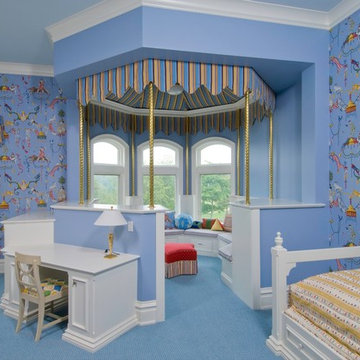
Kid's Bunk Room
Craig Thompson Photography
他の地域にあるラグジュアリーな広いトラディショナルスタイルのおしゃれな子供部屋 (青い壁、カーペット敷き) の写真
他の地域にあるラグジュアリーな広いトラディショナルスタイルのおしゃれな子供部屋 (青い壁、カーペット敷き) の写真
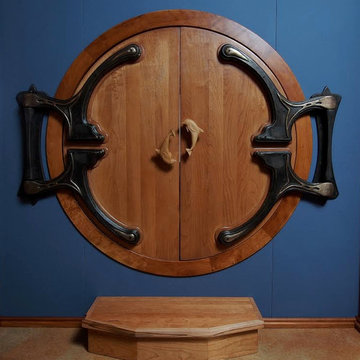
This 'Hobbit' door with Dolphin pulls and HEAVY Bronze hinges is built of Cherry wood.
デンバーにあるラグジュアリーな中くらいなトラディショナルスタイルのおしゃれな子供部屋の写真
デンバーにあるラグジュアリーな中くらいなトラディショナルスタイルのおしゃれな子供部屋の写真
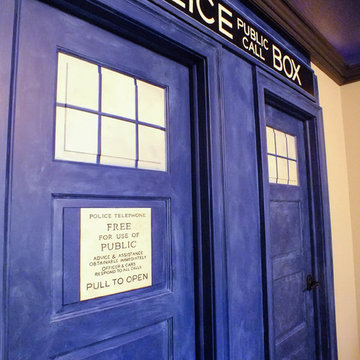
Dr. Who inspired boys bedroom with custom hand painted mural.
Wall color: Sherwin Williams Collanade Gray SW7641
Ceiling color: Sherwin Williams Commodore SW6524
Photos by Gwendolyn Lanstrum
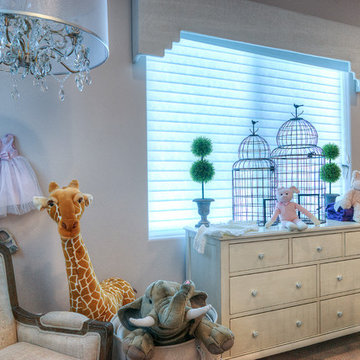
This little angel has a room to love and cherish for years to come. As she grows she can have tea or a sleep over in this plush girls nursery. It is accent with luxurious shades of lavender and purple that are times and classic . From the baby toys to the chandelier, to the baby dresser. Everything is classic nursery yet will be transitional from baby to early childhood
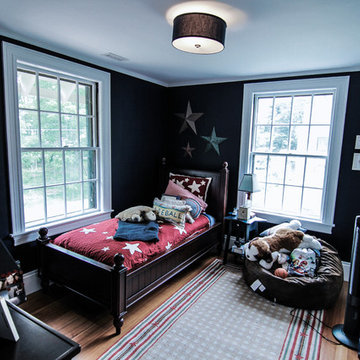
This lovely home was part of a significant restoration project which included the entire first and second floor. Both floors were redesigned with 9x20 first floor addition.
John Dellanno
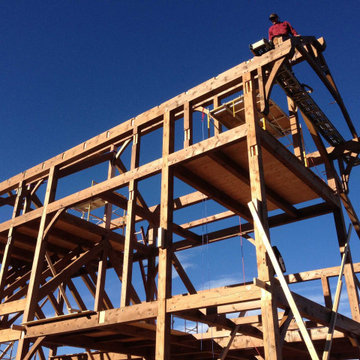
In this photo you will see the loft floors and the vaulted ceiling in the dinning area below the upper loft floor. Really one too many stories. This is the sixth story and everything was carried up and up and up.
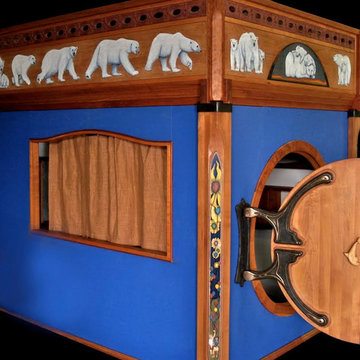
68 piece, break-apart Gateway Cottage with Polar Bear railing set. 8'x6' footprint with a loft room above. Loft Railings and carved and painted Post Inserts are interchangeable with other themes. The huge door hinges are cast bronze.
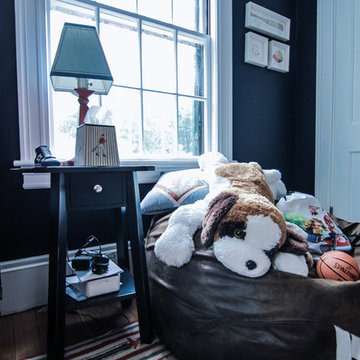
This lovely home was part of a significant restoration project which included the entire first and second floor. Both floors were redesigned with 9x20 first floor addition.
John Dellanno
ラグジュアリーな青いトラディショナルスタイルの子供部屋の写真
1
