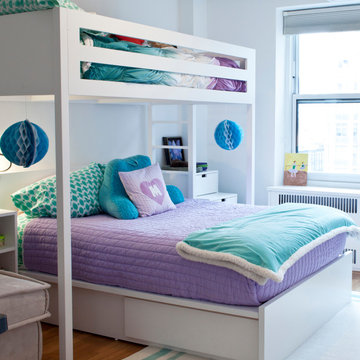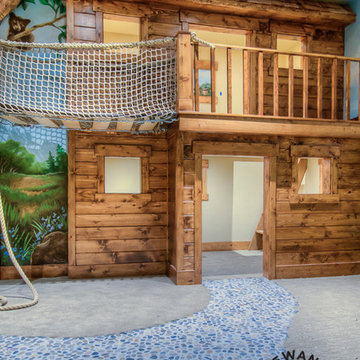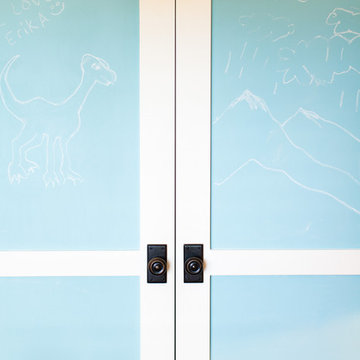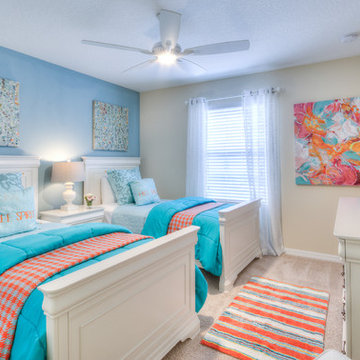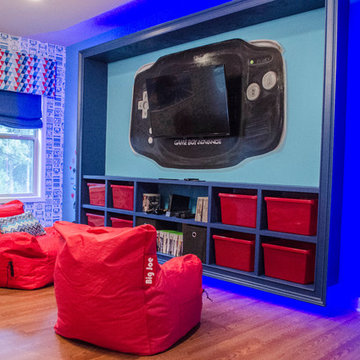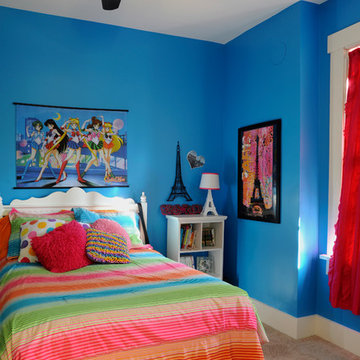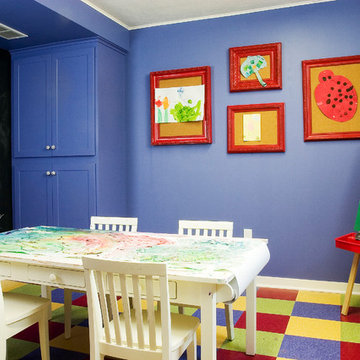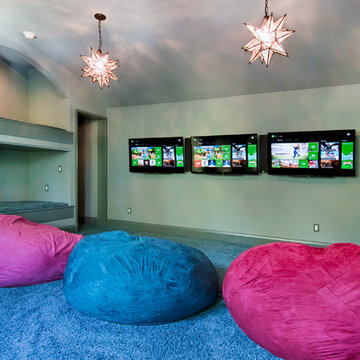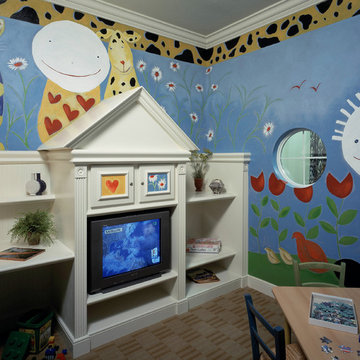青いトラディショナルスタイルの子供部屋の写真
絞り込み:
資材コスト
並び替え:今日の人気順
写真 1〜20 枚目(全 916 枚)
1/3
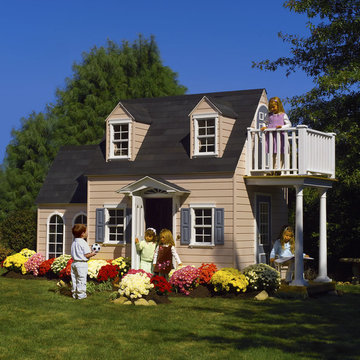
2-Room Playhouse with Loft, Balcony, and Skylight - This beautiful playhouse is finished inside and out with exquisite details. Features include interior sponge painted walls, simulated wood floors, a loft that leads to an outdoor balcony, a shaded porch with columns, and a skylight that welcomes the cheerful sunlight. Visitors can announce themselves with a brass plated doorbell and door knocker. The standard version of the Cotton Candy Manor Playhouse comes painted in Sherwin-Williams colors Breathless, Extra White, and Steely Gray, as shown. The interior walls are painted the same color as the exterior siding. Custom colors and sizes are available. We can even add electricity, air conditioning, and a faux fireplace to this luxurious playhouse.
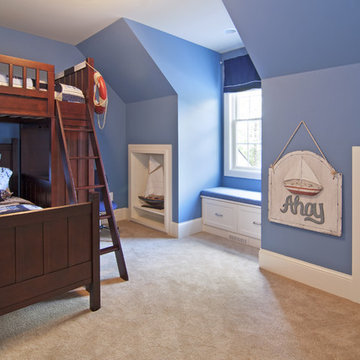
This Cape Cod inspired custom home includes 5,500 square feet of large open living space, 5 bedrooms, 5 bathrooms, working spaces for the adults and kids, a lower level guest suite, ample storage space, and unique custom craftsmanship and design elements characteristically fashioned into all Schrader homes. Detailed finishes including unique granite countertops, natural stone, cape code inspired tiles & 7 inch trim boards, splashes of color, and a mixture of Knotty Alder & Soft Maple cabinetry adorn this comfortable, family friendly home.
Some of the design elements in this home include a master suite with gas fireplace, master bath, large walk in closet, and balcony overlooking the pool. In addition, the upper level of the home features a secret passageway between kid’s bedrooms, upstairs washer & dryer, built in cabinetry, and a 700+ square foot bonus room above the garage.
Main level features include a large open kitchen with granite countertops with honed finishes, dining room with wainscoted walls, Butler's pantry, a “dog room” complete w/dog wash station, home office, and kids study room.
The large lower level includes a Mother-in-law suite with private bath, kitchen/wet bar, 400 Square foot masterfully finished home theatre with old time charm & built in couch, and a lower level garage exiting to the back yard with ample space for pool supplies and yard equipment.
This MN Greenpath Certified home includes a geothermal heating & cooling system, spray foam insulation, and in-floor radiant heat, all incorporated to significantly reduce utility costs. Additionally, reclaimed wood from trees removed from the lot, were used to produce the maple flooring throughout the home and to build the cherry breakfast nook table. Woodwork reclaimed by Wood From the Hood
Photos - Dean Reidel
Interior Designer - Miranda Brouwer
Staging - Stage by Design
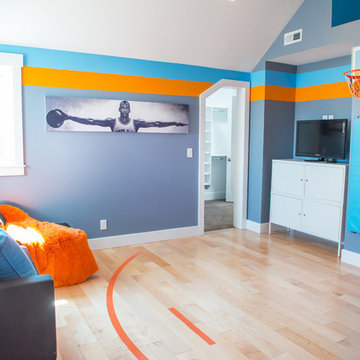
A lounge area for the kids (and kids at heart) who love basketball. This room was originally built in the River Park house plan by Walker Home Design.
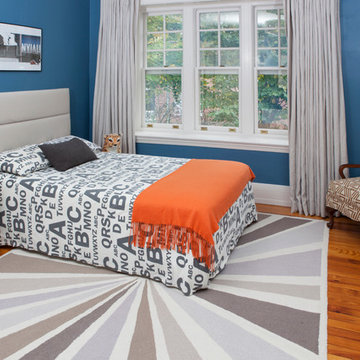
Steven Ladner Photography
フィラデルフィアにある高級な広いトラディショナルスタイルのおしゃれな子供部屋 (青い壁、淡色無垢フローリング、ティーン向け) の写真
フィラデルフィアにある高級な広いトラディショナルスタイルのおしゃれな子供部屋 (青い壁、淡色無垢フローリング、ティーン向け) の写真
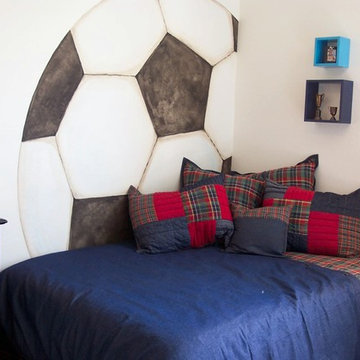
This room was designed for a young boy who's passion is soccer. We painted a n oversize soccer ball on the wall in somewhat muted colors as to not over power the room. This was a fun project and he loved it!
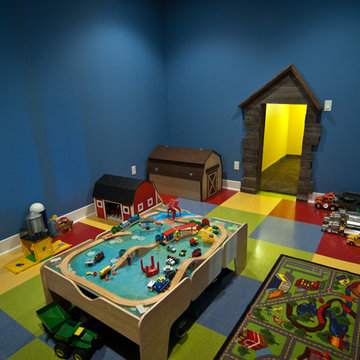
Bright blue walls accent the fun VCT tile for a child’s delight. Entrance to the pint sized play area features sunshine yellow walls.
グランドラピッズにあるトラディショナルスタイルのおしゃれな子供部屋 (青い壁、クッションフロア、児童向け、マルチカラーの床) の写真
グランドラピッズにあるトラディショナルスタイルのおしゃれな子供部屋 (青い壁、クッションフロア、児童向け、マルチカラーの床) の写真
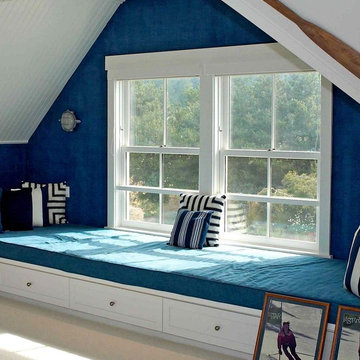
Built-in window seat in game room.
シアトルにあるトラディショナルスタイルのおしゃれな子供部屋の写真
シアトルにあるトラディショナルスタイルのおしゃれな子供部屋の写真
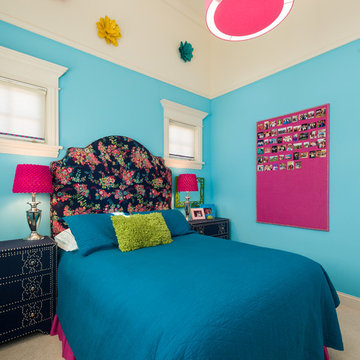
photo by Nicole Serradimigni
シカゴにあるトラディショナルスタイルのおしゃれな子供部屋 (青い壁、カーペット敷き、ティーン向け、ベージュの床) の写真
シカゴにあるトラディショナルスタイルのおしゃれな子供部屋 (青い壁、カーペット敷き、ティーン向け、ベージュの床) の写真
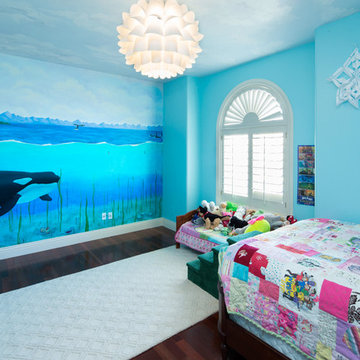
Painted a killer whale after a little girl took a trip to go whale watching in Vancouver.
ラスベガスにあるトラディショナルスタイルのおしゃれな子供の寝室の写真
ラスベガスにあるトラディショナルスタイルのおしゃれな子供の寝室の写真

A little girls room with a pale pink ceiling and pale gray wainscoat
This fast pace second level addition in Lakeview has received a lot of attention in this quite neighborhood by neighbors and house visitors. Ana Borden designed the second level addition on this previous one story residence and drew from her experience completing complicated multi-million dollar institutional projects. The overall project, including designing the second level addition included tieing into the existing conditions in order to preserve the remaining exterior lot for a new pool. The Architect constructed a three dimensional model in Revit to convey to the Clients the design intent while adhering to all required building codes. The challenge also included providing roof slopes within the allowable existing chimney distances, stair clearances, desired room sizes and working with the structural engineer to design connections and structural member sizes to fit the constraints listed above. Also, extensive coordination was required for the second addition, including supports designed by the structural engineer in conjunction with the existing pre and post tensioned slab. The Architect’s intent was also to create a seamless addition that appears to have been part of the existing residence while not impacting the remaining lot. Overall, the final construction fulfilled the Client’s goals of adding a bedroom and bathroom as well as additional storage space within their time frame and, of course, budget.
Smart Media
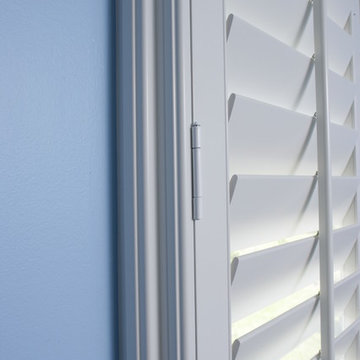
Side view of the Polywood shutter. This frame fit perfectly over existing window casing.
シカゴにあるお手頃価格の中くらいなトラディショナルスタイルのおしゃれな子供部屋 (青い壁、児童向け) の写真
シカゴにあるお手頃価格の中くらいなトラディショナルスタイルのおしゃれな子供部屋 (青い壁、児童向け) の写真
青いトラディショナルスタイルの子供部屋の写真
1
