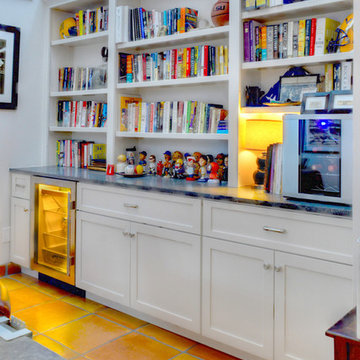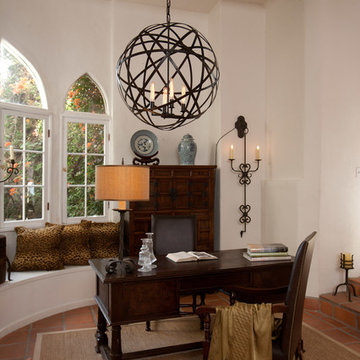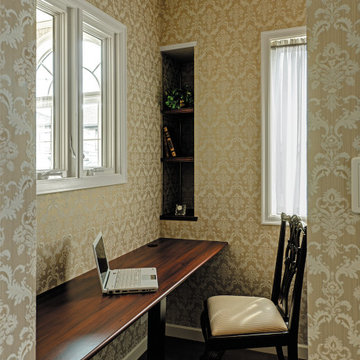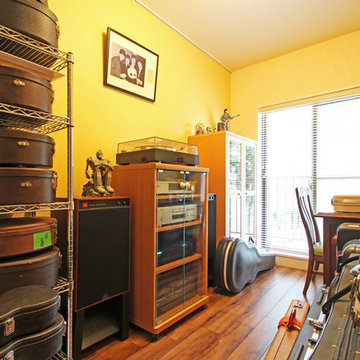トラディショナルスタイルのホームオフィス・書斎 (竹フローリング、合板フローリング、テラコッタタイルの床) の写真
絞り込み:
資材コスト
並び替え:今日の人気順
写真 1〜20 枚目(全 74 枚)
1/5
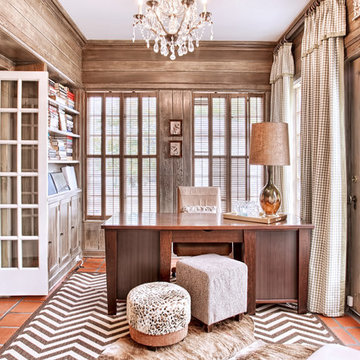
Look2 Home Marketing Champaign
PeggykMonahan
シカゴにあるトラディショナルスタイルのおしゃれなホームオフィス・書斎 (テラコッタタイルの床、自立型机) の写真
シカゴにあるトラディショナルスタイルのおしゃれなホームオフィス・書斎 (テラコッタタイルの床、自立型机) の写真
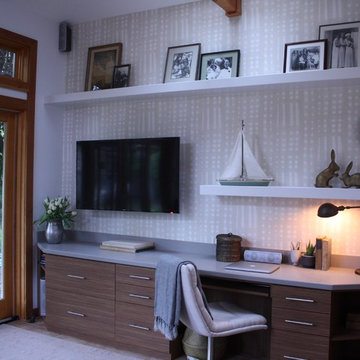
Our client approached Stripe in 2016 wanting an update to their home office. To maximize the living space in their studio, they had commissioned a built in desk to run along one wall. While functional, the finishes were generic, with a black laminate top and matching handles making the piece feel heavy and dark. The pink terra cotta tile floor felt out of place stylistically from the rest of home, and the blank white walls pulled focus to the television.
While the space did not demand a huge overhaul, an update was needed to pull the room together. First, we presented our client with a rendering of our design. We began by tackling the desk, replacing the laminate countertop with a Caesarstone material. The brown cabinet hardware was modernized with stainless steel bar pulls. We used a Shibori wallpaper from Amber Interiors to create visual interest and had white floating shelves built above the desk so our client could take advantage of the wall space. The shelving also balanced the walls, making the space feel larger by emphasizing the expanse of the wall. Our client was not ready to replace the tiles, so we found a large dusty blush rug to cover the floor space, tying together the tones in the desk and the wallpaper. To top it off, we added a lovely fabric desk chair from Restoration Hardware that is both beautiful and functional.
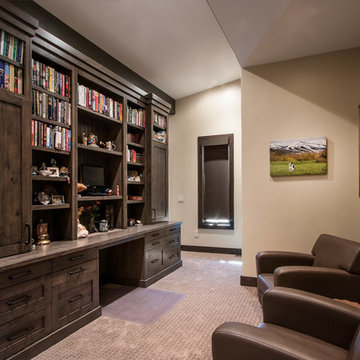
ソルトレイクシティにある広いトラディショナルスタイルのおしゃれなホームオフィス・書斎 (ライブラリー、茶色い壁、テラコッタタイルの床、暖炉なし、造り付け机、ベージュの床) の写真
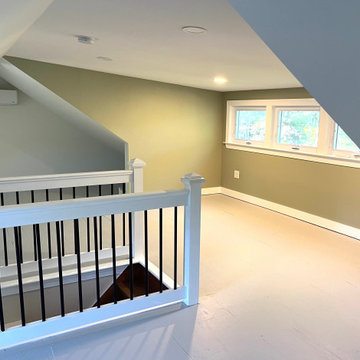
Our clients needed to find space for a home office. The attic, dark, with very low ceilings and no windows, could not be used. After the renovation, they gained an incredible space full of natural light, closet space, and enough room for a home office, reading nooks, and more.
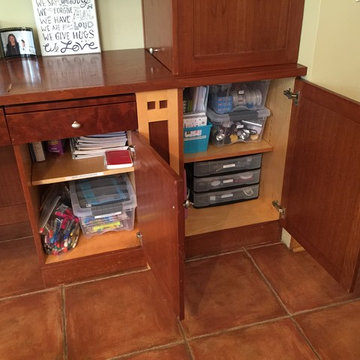
Gayle M. Gruenberg, CPO-CD
ニューヨークにある低価格の巨大なトラディショナルスタイルのおしゃれなクラフトルーム (ベージュの壁、テラコッタタイルの床、暖炉なし、造り付け机、茶色い床) の写真
ニューヨークにある低価格の巨大なトラディショナルスタイルのおしゃれなクラフトルーム (ベージュの壁、テラコッタタイルの床、暖炉なし、造り付け机、茶色い床) の写真
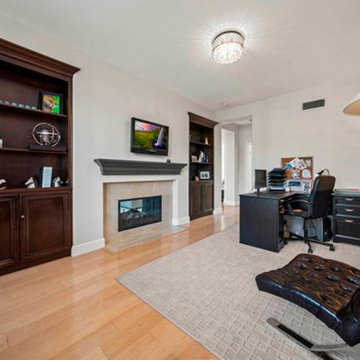
Custom hardwood cabinetry for an at home office.
オレンジカウンティにあるお手頃価格の広いトラディショナルスタイルのおしゃれな書斎 (グレーの壁、竹フローリング、標準型暖炉、漆喰の暖炉まわり、自立型机、オレンジの床) の写真
オレンジカウンティにあるお手頃価格の広いトラディショナルスタイルのおしゃれな書斎 (グレーの壁、竹フローリング、標準型暖炉、漆喰の暖炉まわり、自立型机、オレンジの床) の写真
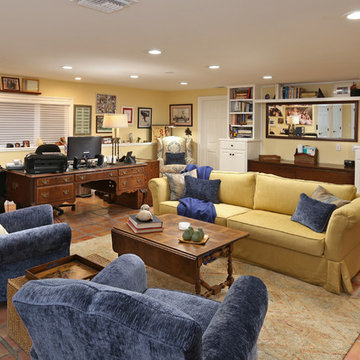
We were hired to select all new fabric, space planning, lighting, and paint colors in this three-story home. Our client decided to do a remodel and to install an elevator to be able to reach all three levels in their forever home located in Redondo Beach, CA.
We selected close to 200 yards of fabric to tell a story and installed all new window coverings, and reupholstered all the existing furniture. We mixed colors and textures to create our traditional Asian theme.
We installed all new LED lighting on the first and second floor with either tracks or sconces. We installed two chandeliers, one in the first room you see as you enter the home and the statement fixture in the dining room reminds me of a cherry blossom.
We did a lot of spaces planning and created a hidden office in the family room housed behind bypass barn doors. We created a seating area in the bedroom and a conversation area in the downstairs.
I loved working with our client. She knew what she wanted and was very easy to work with. We both expanded each other's horizons.
Tom Queally Photography
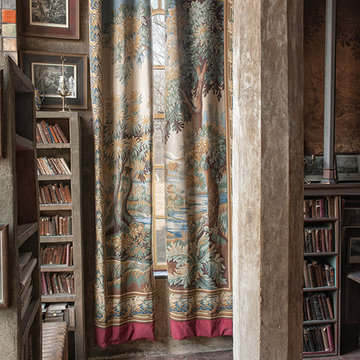
Library Window Treatment
All the original furnishings, prints and artifacts are still in place with the exception of textiles. By the 1970's most of the textiles were quite faded and fibers on the back of window treatments had started to crumble. To protect the remnants, any textiles that were not permanently affixed to the wall were moved to climate controlled storage. Working with staff at the Mercer Museum and Fonthill Castle, we examined these remnants and reviewed research documents. Copies of Mercer's receipts for fabric purchases are still on file! Using this information we sourced new materials and had our workroom custom replicate the original design.
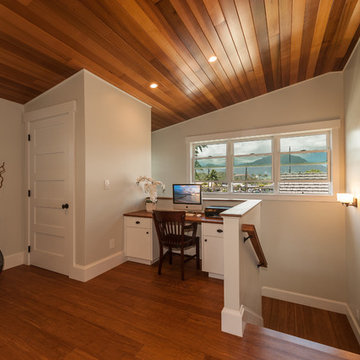
Augie Salbosa
ハワイにあるトラディショナルスタイルのおしゃれなホームオフィス・書斎 (ベージュの壁、竹フローリング、造り付け机) の写真
ハワイにあるトラディショナルスタイルのおしゃれなホームオフィス・書斎 (ベージュの壁、竹フローリング、造り付け机) の写真
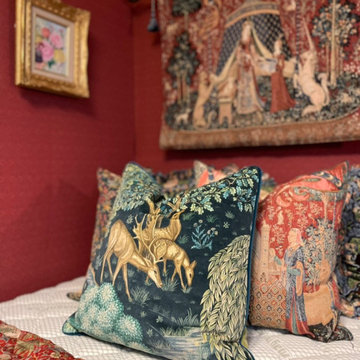
ウィリアムモリスが描く中世のインテリア。カーテンと同柄のベルベットクッションカバー。モリスらしいカラーと構図が部屋のアクセントに
東京都下にある高級な小さなトラディショナルスタイルのおしゃれな書斎 (赤い壁、合板フローリング、自立型机、茶色い床、塗装板張りの天井、壁紙、ベージュの天井) の写真
東京都下にある高級な小さなトラディショナルスタイルのおしゃれな書斎 (赤い壁、合板フローリング、自立型机、茶色い床、塗装板張りの天井、壁紙、ベージュの天井) の写真
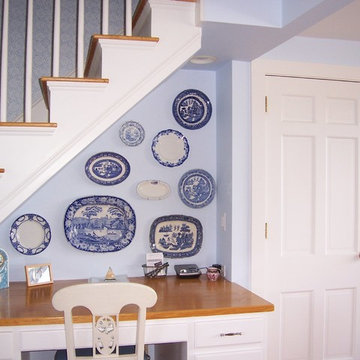
ボストンにある小さなトラディショナルスタイルのおしゃれなホームオフィス・書斎 (青い壁、自立型机、テラコッタタイルの床、暖炉なし、茶色い床) の写真
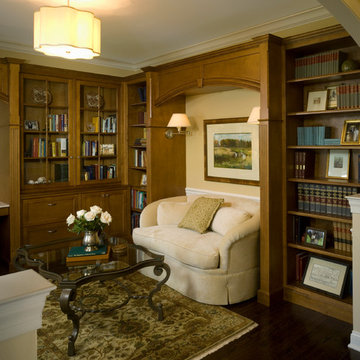
An elegant library/office for two that can double as a living room for small gatherings. Fully custom designed and built cabinetry to hold his and her book collections and hide the printer and files. A sofa niche creates a cozy nook and the soft, rich color palette keeps the mood elegant.
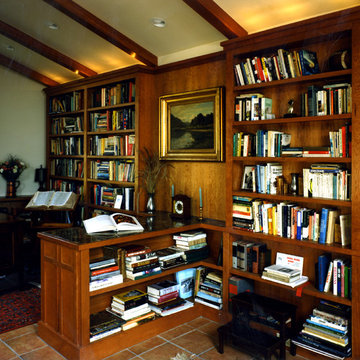
This built-in bookcase creates not just shelving for the storage of books, but is also a focal point where the interests of the homeowners are on display to all who visit. Photo Credit: David A. Beckwith
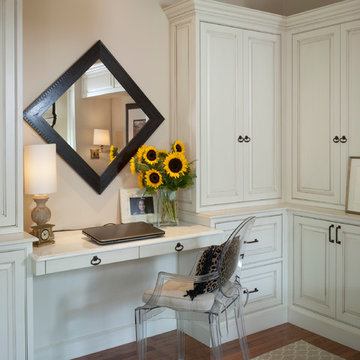
Wish Granted:
A quiet, controlled color palette and clean lines drives the soothing chic vibe. Files, printers and chaos are hidden behind beautiful distressed custom cabinetry boasting beefy hand forged hardware. The cozy niche cradles a reframed wedding photo and the deepest, most comfortable armless settee. Client's own arm chairs look even more elegant in this new room!
Photography by David Van Scott
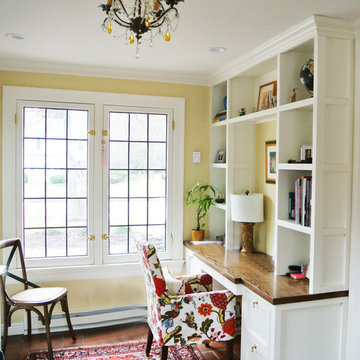
Old porch turned into office
他の地域にあるお手頃価格の中くらいなトラディショナルスタイルのおしゃれなホームオフィス・書斎 (ライブラリー、黄色い壁、テラコッタタイルの床、暖炉なし、造り付け机、赤い床) の写真
他の地域にあるお手頃価格の中くらいなトラディショナルスタイルのおしゃれなホームオフィス・書斎 (ライブラリー、黄色い壁、テラコッタタイルの床、暖炉なし、造り付け机、赤い床) の写真
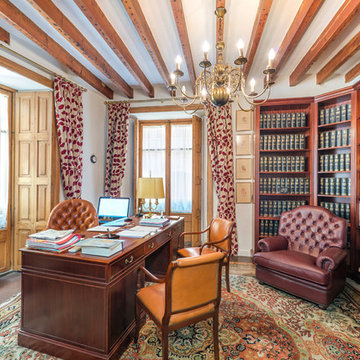
First Mallorca, Ca S`amitger, Mallorca invest
マヨルカ島にある高級な中くらいなトラディショナルスタイルのおしゃれな書斎 (白い壁、暖炉なし、自立型机、テラコッタタイルの床) の写真
マヨルカ島にある高級な中くらいなトラディショナルスタイルのおしゃれな書斎 (白い壁、暖炉なし、自立型机、テラコッタタイルの床) の写真
トラディショナルスタイルのホームオフィス・書斎 (竹フローリング、合板フローリング、テラコッタタイルの床) の写真
1
