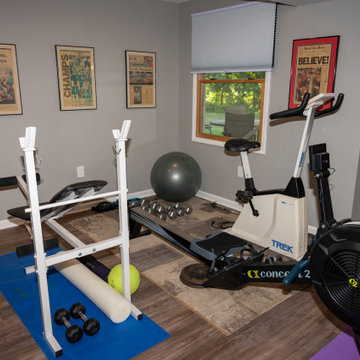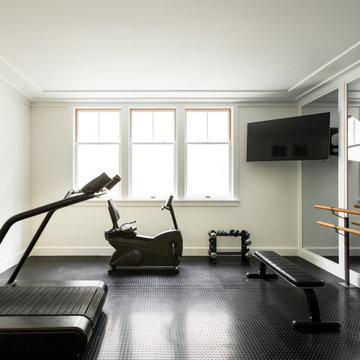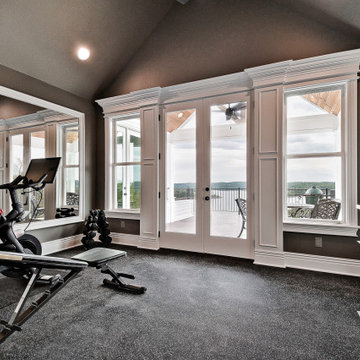小さなトラディショナルスタイルのホームジム (黒い床、茶色い床) の写真
絞り込み:
資材コスト
並び替え:今日の人気順
写真 1〜20 枚目(全 25 枚)
1/5
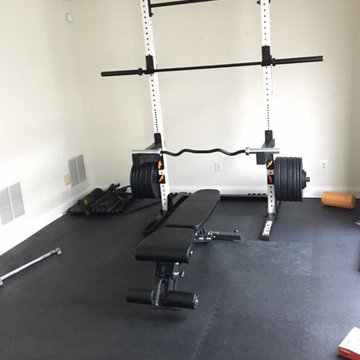
"As seen in the picture, I use the pebble 3/4'' tiles for my home gym. I was concerned about installing a workout area in a room with a tile floor, so I elected to go with the thicker foam tiles. Greatmats was awesome- I requested three samples from them, which arrived quickly and were free! It was extremely helpful being able to compare the densities, weights, and textures of all three samples side-by-side. The other two samples were roughly a half-inch thick and it was apparent the 3/4'' was the way to go for my purposes. I try not to drop any weights- more to take care of the equipment than out of a fear of damaging the underlying tile- but I love the peace of mind the mats give me to set down a deadlift relatively firmly or letting a weight slip out of my hand and not have to worry about any damage to the floor below. The density is perfect- firm enough to not feel 'squishy' underfoot (I was concerned about my feet sinking in and being unstable during squats, but that hasn't been an issue), but still enough cushioning to soften a weight being dropped. Installation was a breeze- I went to Home Depot and bought a 3' straightedge which helped tremendously. Because I installed wall-to-wall, I had to trim about a half-dozen tiles. Just make sure you have a fresh blade on your utility knife and the cuts will go much faster. I have yet to mop it or spill any water on the floor other than sweat, but I haven't noticed any liquid seeping through and they're very easy to sweep/mop up. Excellent product- I actually plan to buy a few more to finish off the room!" - Allen, San Diego, CA
https://www.greatmats.com/flooring/exercise-room-flooring.php
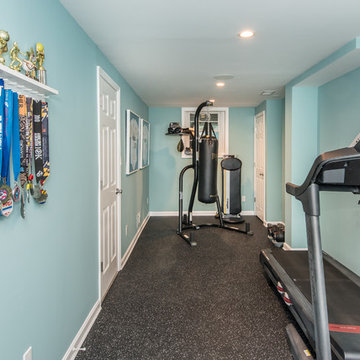
FineCraft Contractors, Inc.
Soleimani Photography
ワシントンD.C.にあるお手頃価格の小さなトラディショナルスタイルのおしゃれな多目的ジム (青い壁、黒い床) の写真
ワシントンD.C.にあるお手頃価格の小さなトラディショナルスタイルのおしゃれな多目的ジム (青い壁、黒い床) の写真
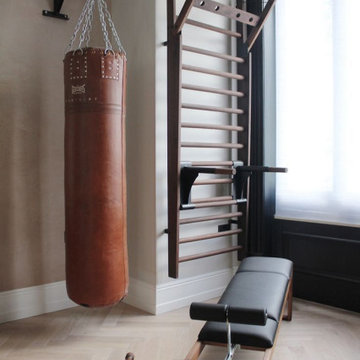
Petite salle de sport privative
他の地域にあるお手頃価格の小さなトラディショナルスタイルのおしゃれな多目的ジム (ベージュの壁、淡色無垢フローリング、茶色い床) の写真
他の地域にあるお手頃価格の小さなトラディショナルスタイルのおしゃれな多目的ジム (ベージュの壁、淡色無垢フローリング、茶色い床) の写真
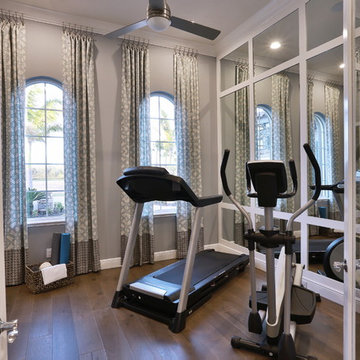
Everett Dennison | SRQ 360
タンパにある高級な小さなトラディショナルスタイルのおしゃれな多目的ジム (グレーの壁、無垢フローリング、茶色い床) の写真
タンパにある高級な小さなトラディショナルスタイルのおしゃれな多目的ジム (グレーの壁、無垢フローリング、茶色い床) の写真
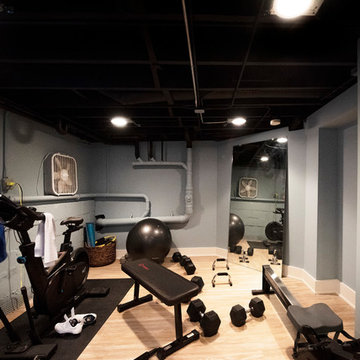
Matt Adema
シカゴにあるお手頃価格の小さなトラディショナルスタイルのおしゃれな多目的ジム (グレーの壁、クッションフロア、茶色い床) の写真
シカゴにあるお手頃価格の小さなトラディショナルスタイルのおしゃれな多目的ジム (グレーの壁、クッションフロア、茶色い床) の写真
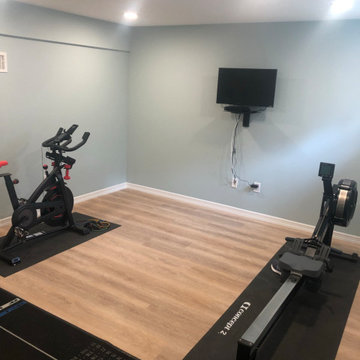
small home gym with tv
ニューヨークにあるお手頃価格の小さなトラディショナルスタイルのおしゃれな多目的ジム (青い壁、クッションフロア、茶色い床) の写真
ニューヨークにあるお手頃価格の小さなトラディショナルスタイルのおしゃれな多目的ジム (青い壁、クッションフロア、茶色い床) の写真
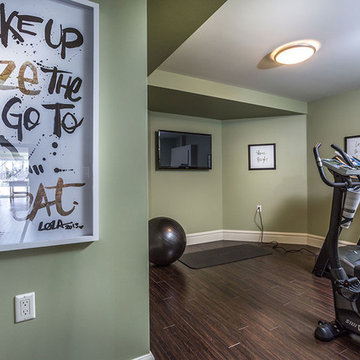
Take a look at this beautiful home gym from QE2 lottery home featuring one of Lauzon's wire brushed red oak hardwood floor.
カルガリーにある高級な小さなトラディショナルスタイルのおしゃれな多目的ジム (緑の壁、濃色無垢フローリング、茶色い床) の写真
カルガリーにある高級な小さなトラディショナルスタイルのおしゃれな多目的ジム (緑の壁、濃色無垢フローリング、茶色い床) の写真
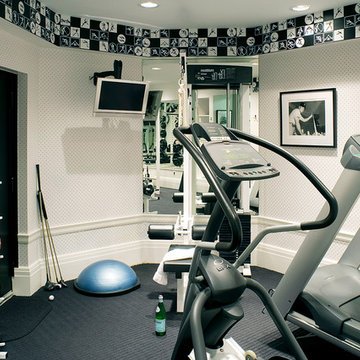
new gym space with resilient flooring in the basement
ニューヨークにある高級な小さなトラディショナルスタイルのおしゃれなトレーニングルーム (白い壁、カーペット敷き、黒い床) の写真
ニューヨークにある高級な小さなトラディショナルスタイルのおしゃれなトレーニングルーム (白い壁、カーペット敷き、黒い床) の写真
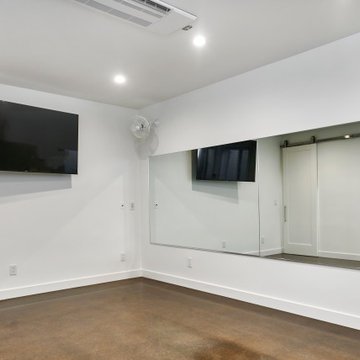
A wall of mirrors offers feedback during a workout, and reflects light from the opposite windows. Wall mounted fans circulate the air, and a wall-mounted tv offers distraction from a cardio workout.
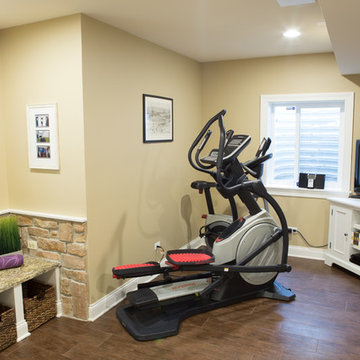
Chris and Sofia of Arlington Heights knew when they purchased their home that they would finish the basement. They needed a space for the kids to hang out, for family and friends to stay, and to have a better space for hosting holidays and parties. The dark unfinished space went mostly unused for three years, but once their kids reached the ideal age for use of a well-built basement, they moved ahead with their plan.
“The old basement was dark and cold, and the kids came down and played, but they didn’t like it. The new space is like a whole other house, so we have this space for family game nights and for watching games or Super Bowl parties,” Chris said.
The couple found Advance Design Studio through a friend who had their entire home renovated by the remodeling company. After the initial meeting and visiting the showroom, Chris and Sofia were positive that Advance Design was the company that could best turn their unfinished basement into a family friendly space for everyone to enjoy.
“We really liked the showroom, we liked being able to choose all of those finishes and meet with them in one place,” Chris said.
A Custom Space for a Family with Multiple Needs
The project began with a fireplace focal point complete with an amazing entertainment wall, a fantastic full kitchen complete with every amenity, and a brand new full bath. The new basement truly has a space for everyone. If the kids want to watch a movie and hang out on the couch they can, if family wants to play games and have a pizza party on the large island they can, and if guests want to stay over night on the pull-out sofa they can enjoy the entire private “suite” complete with a full bath. It is the true definition of a multifunctional basement.
The stunning, full kitchen is the highlight of this now bright and airy basement. You walk down the stairs and are immediately impressed with the detailed metal tile work on the ceiling, bringing to mind the classic feel of a comfortable old pub. Cherry Merlot cabinets provide a rich contrast against the soft neutral walls and the contrasting copper tin ceiling tile and backsplash. Rich Santa Cecelia granite countertops pair nicely with timeless stonework on the outer walls.
The island is large enough to provide a more than adequate entertaining space, and provides plenty of both seating and storage. The well-appointed kitchen houses a regular size refrigerator, a full size oven for pizza parties and cookie baking anytime, a microwave oven as well as complete sink and trash set up. One could easily do without a home kitchen forever in this generously designed secondary space!
The fireplace and buffet wall seating area is the ideal place to watch movies or sporting events. The coordinating stonework on the fireplace flows throughout the basement, and a burnt orange accent wall brings color and warmth to otherwise ordinary basement space. The Elite Merlot media buffet compliments the kitchen as well as provides storage and a unique functional display option, giving this part of the basement a sophisticated, yet functional feel.
The full bath is complete with a unique furniture style cherry DuraSupreme vanity and matching custom designed mirror. The weathered look to the cabinets and mirror give the bathroom some earthy texture as does the stone floor in the walk-in shower. Soft blue makes the space a spa-like mini retreat, and the handsome wall to wall tile and granite speak luxury at every corner.
Advance Design added clever custom storage spaces to take advantage of otherwise wasted corners. They built a custom mudroom for the kids to house their sports equipment and a handy built in bench area with basket pull outs for a custom home gym. “They were able to custom fit this second mudroom with the lockers and the bench, they were able to custom build that, so the kids could store all of their equipment down here for the sports that they are in,” Chris said.
They Got The Amazing Space They Had Envisioned for Years!
The basement Chris and Sofia had envisioned had come to life in a few short months of planning, design and construction, just a perfect fit in the summer months. Advance Design Studio was able to design and build a custom, multifunctional space that the whole family can enjoy. “I would recommend Advance Design because of the showroom, because of the cleanliness on the jobsite and the professionalism, combined with Christine’s design side as well as Todd’s builder’s side - it’s nice to have it all together,” reminisced Chris after the project was complete.
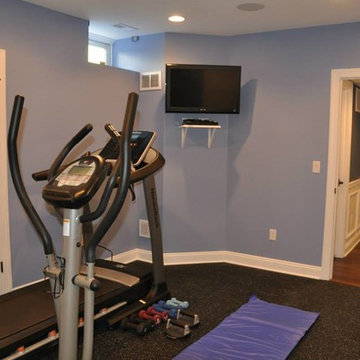
フィラデルフィアにあるお手頃価格の小さなトラディショナルスタイルのおしゃれな多目的ジム (青い壁、クッションフロア、黒い床) の写真
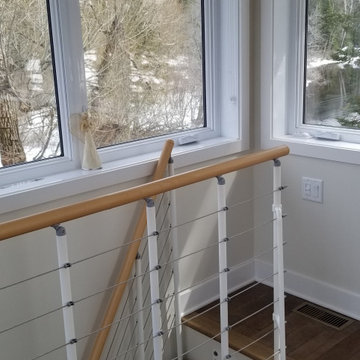
This turret's space is use as a sanctuary for exercising and yoga. This tiny exercise room is accessible by an alternating tread staircase.
モントリオールにある小さなトラディショナルスタイルのおしゃれなヨガスタジオ (ベージュの壁、茶色い床) の写真
モントリオールにある小さなトラディショナルスタイルのおしゃれなヨガスタジオ (ベージュの壁、茶色い床) の写真
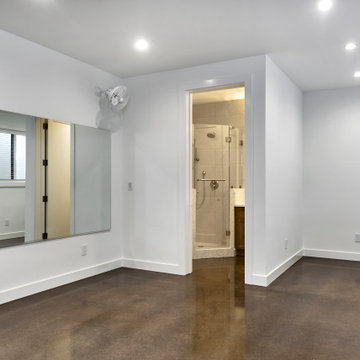
Polished concrete flooring stays cool and is easy to clean. Wall-mounted mirrors provide feedback during a workout and reflect light from the opposite windows.
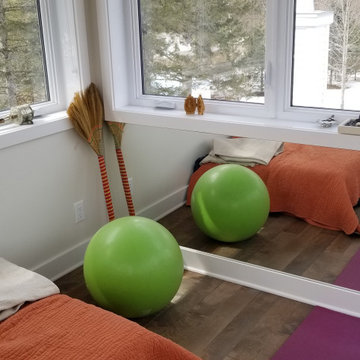
This turret's space is use as a sanctuary for exercising and yoga.
モントリオールにある小さなトラディショナルスタイルのおしゃれなヨガスタジオ (ベージュの壁、茶色い床) の写真
モントリオールにある小さなトラディショナルスタイルのおしゃれなヨガスタジオ (ベージュの壁、茶色い床) の写真
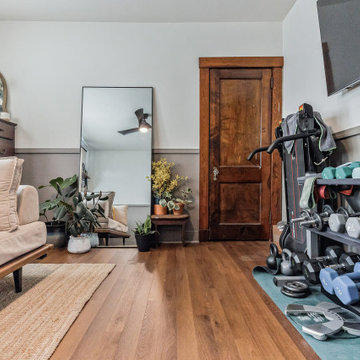
Rich toasted cherry with a light rustic grain that has iconic character and texture. With the Modin Collection, we have raised the bar on luxury vinyl plank. The result is a new standard in resilient flooring. Modin offers true embossed in register texture, a low sheen level, a rigid SPC core, an industry-leading wear layer, and so much more.
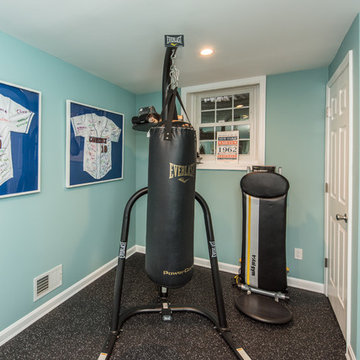
FineCraft Contractors, Inc.
Soleimani Photography
ワシントンD.C.にあるお手頃価格の小さなトラディショナルスタイルのおしゃれな多目的ジム (青い壁、黒い床) の写真
ワシントンD.C.にあるお手頃価格の小さなトラディショナルスタイルのおしゃれな多目的ジム (青い壁、黒い床) の写真
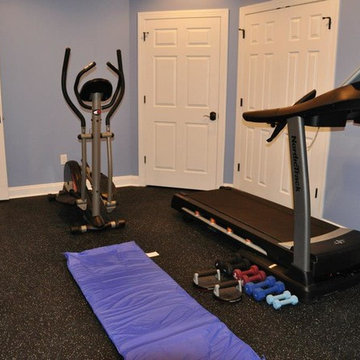
フィラデルフィアにあるお手頃価格の小さなトラディショナルスタイルのおしゃれな多目的ジム (青い壁、クッションフロア、黒い床) の写真
小さなトラディショナルスタイルのホームジム (黒い床、茶色い床) の写真
1
