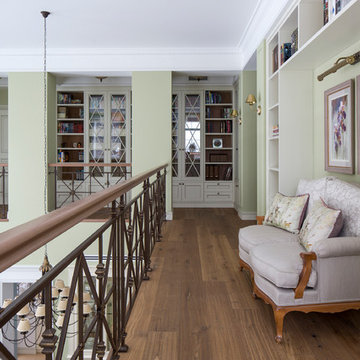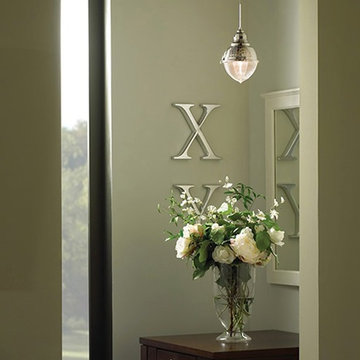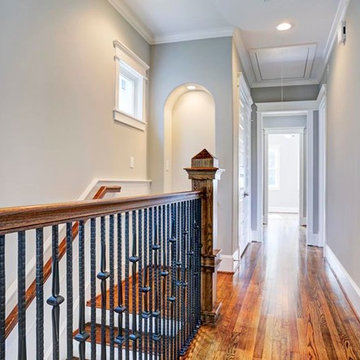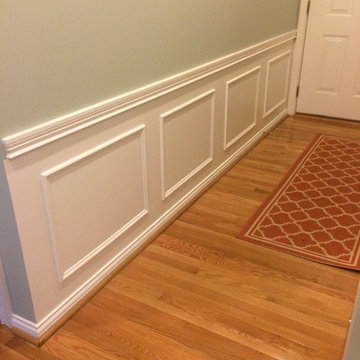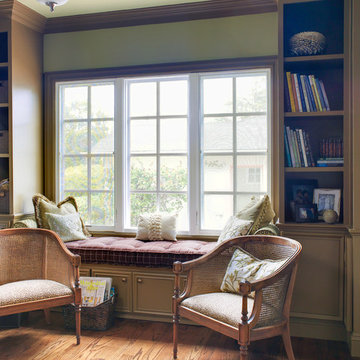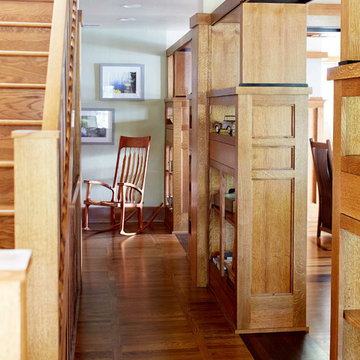トラディショナルスタイルの廊下 (緑の壁、ピンクの壁) の写真
絞り込み:
資材コスト
並び替え:今日の人気順
写真 61〜80 枚目(全 422 枚)
1/4
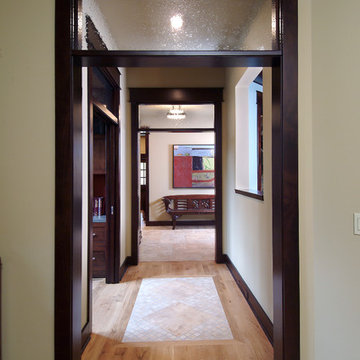
A unique combination of traditional design and an unpretentious, family-friendly floor plan, the Pemberley draws inspiration from European traditions as well as the American landscape. Picturesque rooflines of varying peaks and angles are echoed in the peaked living room with its large fireplace. The main floor includes a family room, large kitchen, dining room, den and master bedroom as well as an inviting screen porch with a built-in range. The upper level features three additional bedrooms, while the lower includes an exercise room, additional family room, sitting room, den, guest bedroom and trophy room.
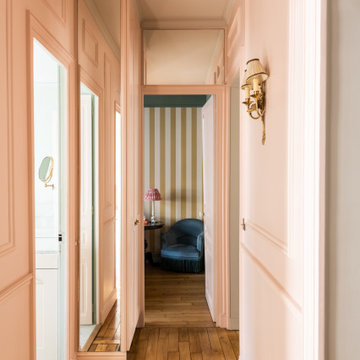
Perspectives, couleurs et motifs.
Pour agrandir le couloir, plusieurs astuces sont mises ici en pratique: le papier rayé en point de fuite, les miroirs au dessus des portes et dans la largeur du placard, ainsi que l'ajout de moulures horizontales.
L'ensemble des couleurs s'inspirent des Demoiselles de Rocherfort de Demy.
Papier peint à rayures jaunes Ralph Lauren Home
Peintures Pink Powder et Theresa Green Farrow and Ball
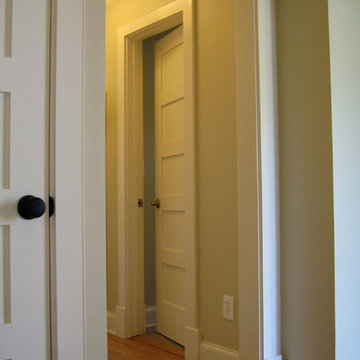
Woodwork design at baseboard plinth block and door casing
サンディエゴにある中くらいなトラディショナルスタイルのおしゃれな廊下 (緑の壁、無垢フローリング) の写真
サンディエゴにある中くらいなトラディショナルスタイルのおしゃれな廊下 (緑の壁、無垢フローリング) の写真
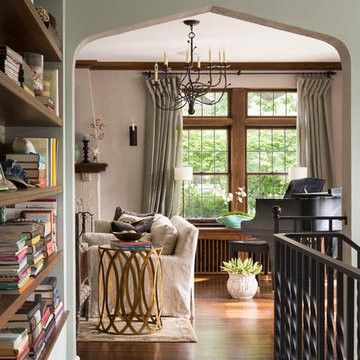
Troy Thies Photography
ミネアポリスにあるトラディショナルスタイルのおしゃれな廊下 (緑の壁、濃色無垢フローリング) の写真
ミネアポリスにあるトラディショナルスタイルのおしゃれな廊下 (緑の壁、濃色無垢フローリング) の写真
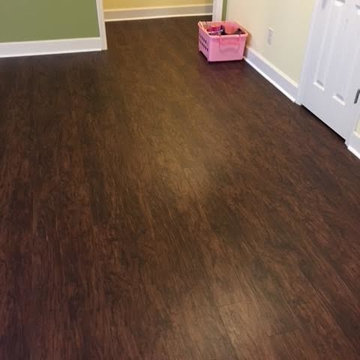
他の地域にある中くらいなトラディショナルスタイルのおしゃれな廊下 (緑の壁、クッションフロア、茶色い床) の写真
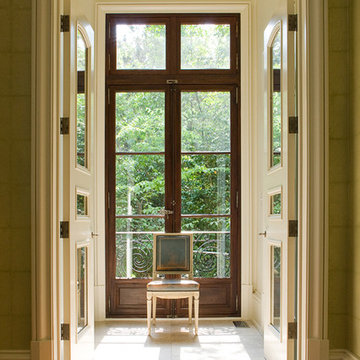
James Lockhart photography
アトランタにあるラグジュアリーな中くらいなトラディショナルスタイルのおしゃれな廊下 (緑の壁、濃色無垢フローリング) の写真
アトランタにあるラグジュアリーな中くらいなトラディショナルスタイルのおしゃれな廊下 (緑の壁、濃色無垢フローリング) の写真
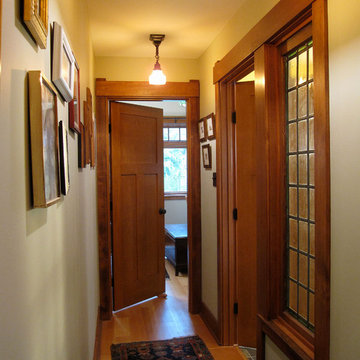
The hall leads to the master bedroom with access to the laundry/mudroom through the door to the right. The re-light provides natural light into the hall through the laundry/mudroom.
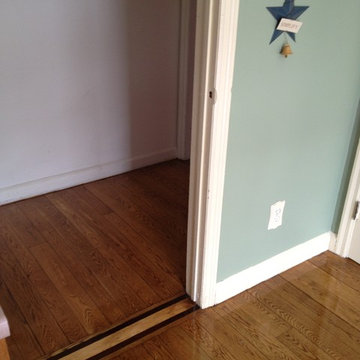
Amadeus Hardwood Floors & Interiors
ニューアークにある低価格の小さなトラディショナルスタイルのおしゃれな廊下 (緑の壁、無垢フローリング) の写真
ニューアークにある低価格の小さなトラディショナルスタイルのおしゃれな廊下 (緑の壁、無垢フローリング) の写真

The "art gallery" main floor hallway leads from the public spaces (kitchen, dining and living) to the Master Bedroom (main floor) and the 2nd floor bedrooms. Aside from all of the windows, radiant floor heating allows the stone tile flooring to give added warmth.
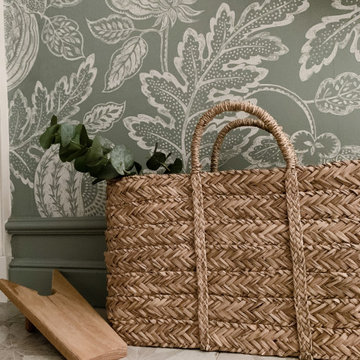
The brief was to transform the apartment into a functional and comfortable home, suitable for everyday living; a place of warmth and true homeliness. Excitingly, we were encouraged to be brave and bold with colour, and so we took inspiration from the beautiful garden of England; Kent. We opted for a palette of French greys, Farrow and Ball's warm neutrals, rich textures, and textiles. We hope you like the result as much as we did!
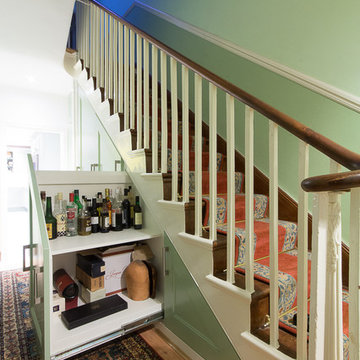
Photos by David Aldrich
ロンドンにある高級な中くらいなトラディショナルスタイルのおしゃれな廊下 (緑の壁、淡色無垢フローリング) の写真
ロンドンにある高級な中くらいなトラディショナルスタイルのおしゃれな廊下 (緑の壁、淡色無垢フローリング) の写真
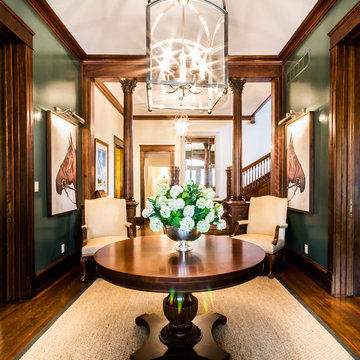
Studio Home Interiors / Columbia, MO
カンザスシティにあるラグジュアリーな広いトラディショナルスタイルのおしゃれな廊下 (緑の壁、無垢フローリング) の写真
カンザスシティにあるラグジュアリーな広いトラディショナルスタイルのおしゃれな廊下 (緑の壁、無垢フローリング) の写真
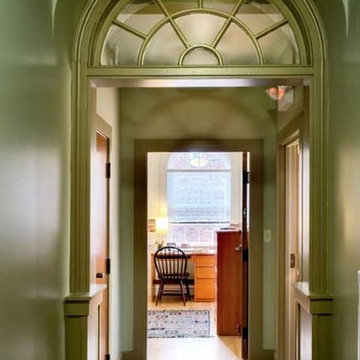
This 1926 brick fraternity had arch windows at each end of the third floor. This end was originally the focal window for the Chapter Room. We turned turned it into a bedroom floor with a central hall and a stair at each end.
But we loved the arched windows. So we kept the original transom sash over the new opening to the addition. And we put a new arched window in the room at the end.
Hall floors are carpet for quiet. Room floors are wood for long term maintenance.
Photo by Rob Karosis.
トラディショナルスタイルの廊下 (緑の壁、ピンクの壁) の写真
4
