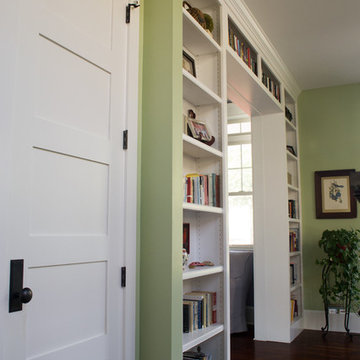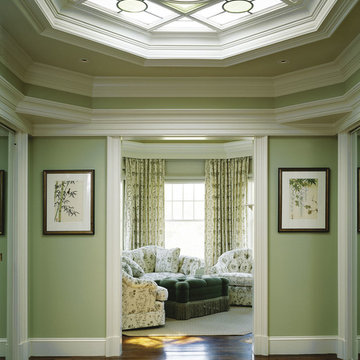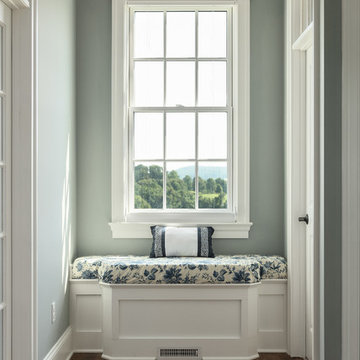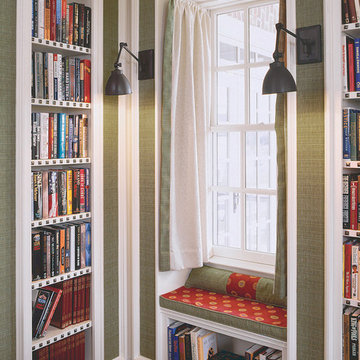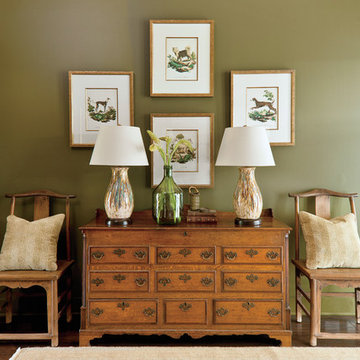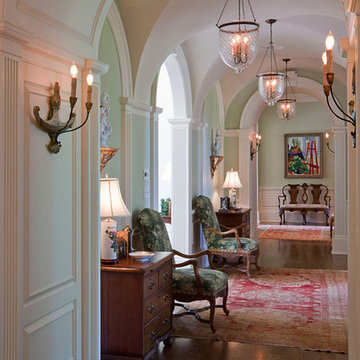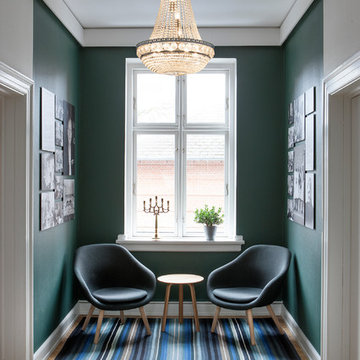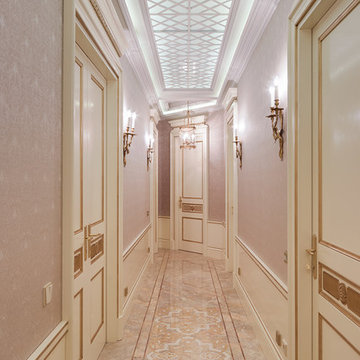トラディショナルスタイルの廊下 (緑の壁、ピンクの壁) の写真
絞り込み:
資材コスト
並び替え:今日の人気順
写真 1〜20 枚目(全 422 枚)
1/4

A hallway was notched out of the large master bedroom suite space, connecting all three rooms in the suite. Since there were no closets in the bedroom, spacious "his and hers" closets were added to the hallway. A crystal chandelier continues the elegance and echoes the crystal chandeliers in the bathroom and bedroom.
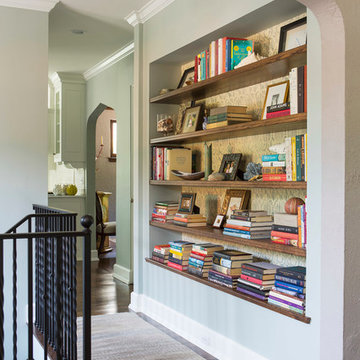
Troy Thies Photography
ミネアポリスにあるトラディショナルスタイルのおしゃれな廊下 (緑の壁、濃色無垢フローリング) の写真
ミネアポリスにあるトラディショナルスタイルのおしゃれな廊下 (緑の壁、濃色無垢フローリング) の写真

Richard Leo Johnson Photography
アトランタにある中くらいなトラディショナルスタイルのおしゃれな廊下 (緑の壁、ライムストーンの床) の写真
アトランタにある中くらいなトラディショナルスタイルのおしゃれな廊下 (緑の壁、ライムストーンの床) の写真
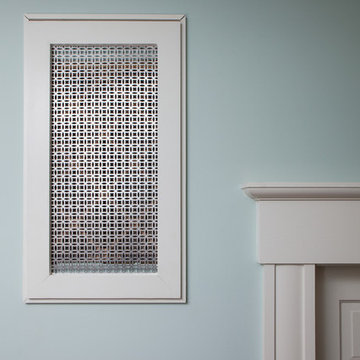
contractor: Stirling Group, Charlotte, NC
architect: Studio H Design, Charlotte, NC
photography: Sterling E. Stevens Design Photo, Raleigh, NC
engineering: Intelligent Design Engineering, Charlotte, NC
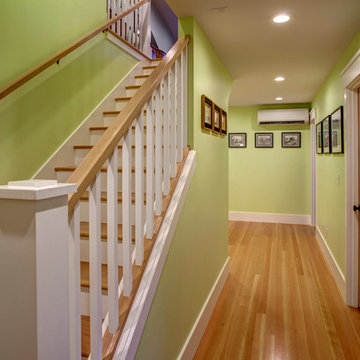
The second floor hallway and stairs leading up to the attic continue the same color scheme as below. The owners heat their second floor and attic with a ductless heat pump. One of the heads is visible at the end of the hall. Architectural design by Board & Vellum. Photo by John G. Wilbanks.
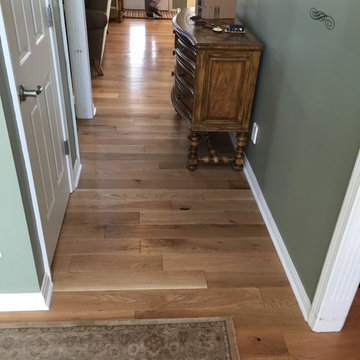
Armstrong American Scrape 5" solid oak hardwood floor, color: Natural.
他の地域にある小さなトラディショナルスタイルのおしゃれな廊下 (緑の壁、淡色無垢フローリング、茶色い床) の写真
他の地域にある小さなトラディショナルスタイルのおしゃれな廊下 (緑の壁、淡色無垢フローリング、茶色い床) の写真

Reforma integral Sube Interiorismo www.subeinteriorismo.com
Biderbost Photo
他の地域にある広いトラディショナルスタイルのおしゃれな廊下 (緑の壁、ラミネートの床、ベージュの床、壁紙) の写真
他の地域にある広いトラディショナルスタイルのおしゃれな廊下 (緑の壁、ラミネートの床、ベージュの床、壁紙) の写真

The brief was to transform the apartment into a functional and comfortable home, suitable for everyday living; a place of warmth and true homeliness. Excitingly, we were encouraged to be brave and bold with colour, and so we took inspiration from the beautiful garden of England; Kent. We opted for a palette of French greys, Farrow and Ball's warm neutrals, rich textures, and textiles. We hope you like the result as much as we did!
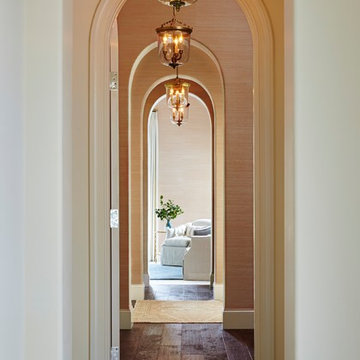
Hallway with pink grasscloth and hanging pendant lights. Project featured in House Beautiful & Florida Design.
Interior Design & Styling by Summer Thornton.
Images by Brantley Photography.
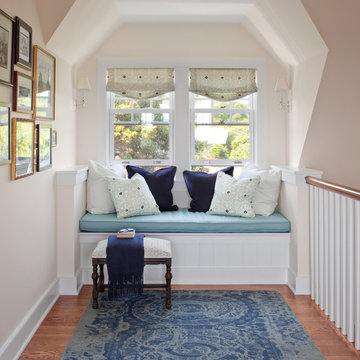
© Anthony Crisafulli 2015
ボストンにあるトラディショナルスタイルのおしゃれな廊下 (ピンクの壁、無垢フローリング) の写真
ボストンにあるトラディショナルスタイルのおしゃれな廊下 (ピンクの壁、無垢フローリング) の写真
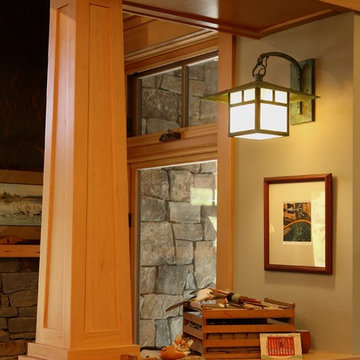
The design of the interior columns were built to perfection. After we designed them on paper, the General Contractor made us full size mock up with spare wood until we felt the proportions and details were just right.
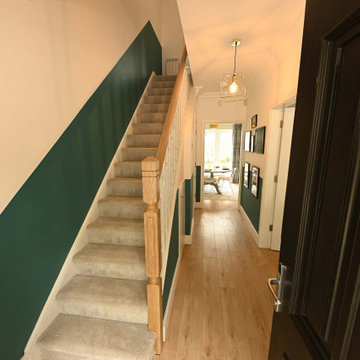
Interior Designer & Homestager, Celene Collins (info@celenecollins.ie), beautifully finished this show house for new housing estate Drake's Point in Crosshaven,Cork recently using some of our products. This is showhouse type J. In the hallway, living room and kitchen area, she opted for "Balterio Vitality De Luxe - Natural Varnished Oak" an 8mm laminate board which works very well with the rich earthy tones she had chosen for the furnishings, paint and wainscoting.
トラディショナルスタイルの廊下 (緑の壁、ピンクの壁) の写真
1
