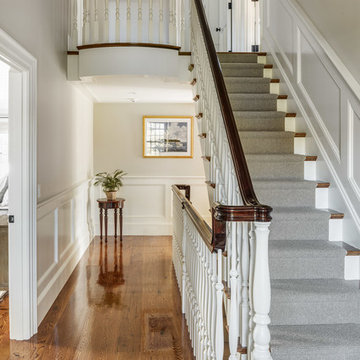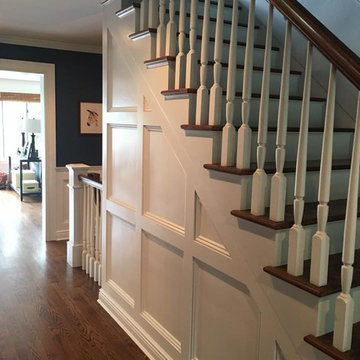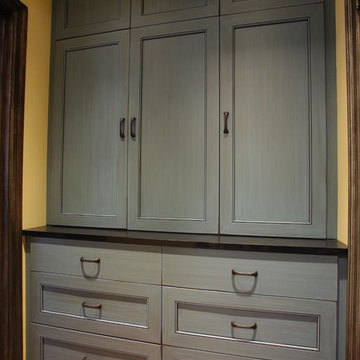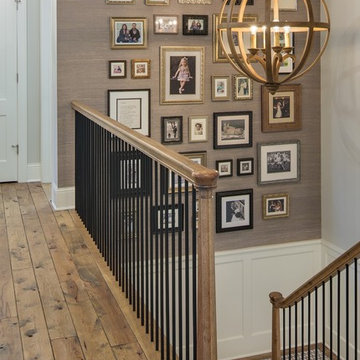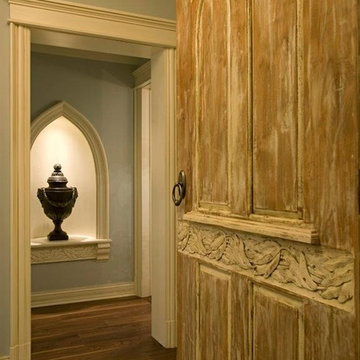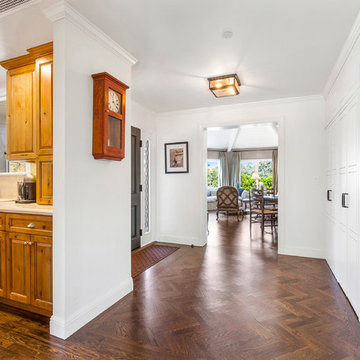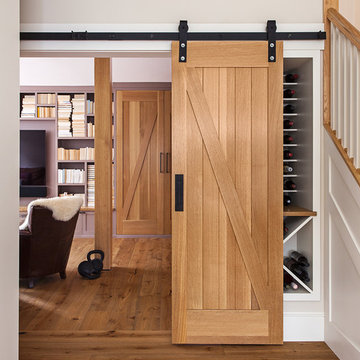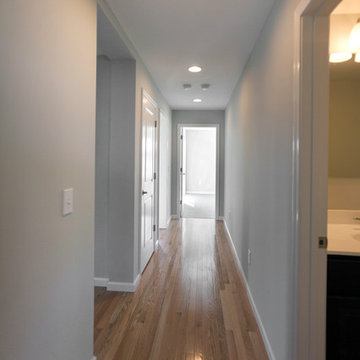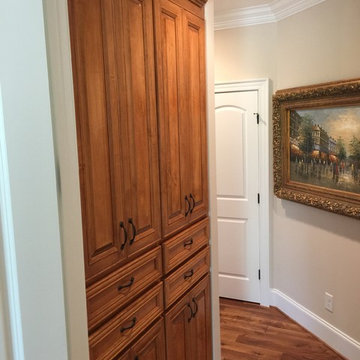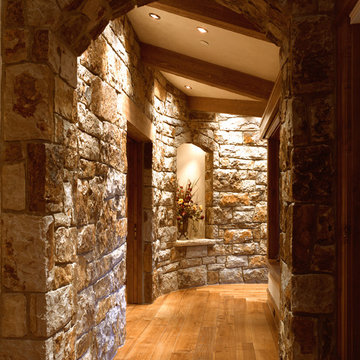中くらいなトラディショナルスタイルの廊下 (無垢フローリング、クッションフロア) の写真
絞り込み:
資材コスト
並び替え:今日の人気順
写真 1〜20 枚目(全 1,864 枚)
1/5
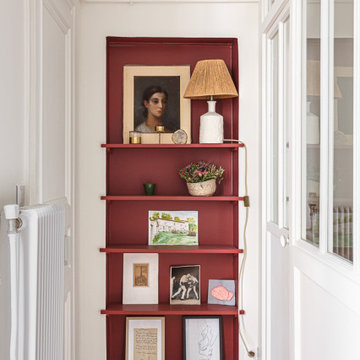
Le duplex du projet Nollet a charmé nos clients car, bien que désuet, il possédait un certain cachet. Ces derniers ont travaillé eux-mêmes sur le design pour révéler le potentiel de ce bien. Nos architectes les ont assistés sur tous les détails techniques de la conception et nos ouvriers ont exécuté les plans.
Malheureusement le projet est arrivé au moment de la crise du Covid-19. Mais grâce au process et à l’expérience de notre agence, nous avons pu animer les discussions via WhatsApp pour finaliser la conception. Puis lors du chantier, nos clients recevaient tous les 2 jours des photos pour suivre son avancée.
Nos experts ont mené à bien plusieurs menuiseries sur-mesure : telle l’imposante bibliothèque dans le salon, les longues étagères qui flottent au-dessus de la cuisine et les différents rangements que l’on trouve dans les niches et alcôves.
Les parquets ont été poncés, les murs repeints à coup de Farrow and Ball sur des tons verts et bleus. Le vert décliné en Ash Grey, qu’on retrouve dans la salle de bain aux allures de vestiaire de gymnase, la chambre parentale ou le Studio Green qui revêt la bibliothèque. Pour le bleu, on citera pour exemple le Black Blue de la cuisine ou encore le bleu de Nimes pour la chambre d’enfant.
Certaines cloisons ont été abattues comme celles qui enfermaient l’escalier. Ainsi cet escalier singulier semble être un élément à part entière de l’appartement, il peut recevoir toute la lumière et l’attention qu’il mérite !
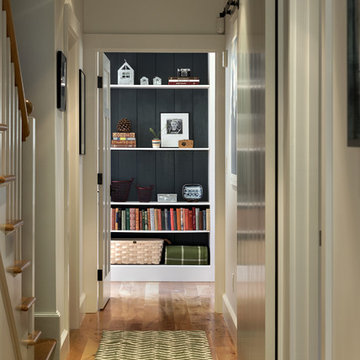
photography by Rob Karosis
ポートランド(メイン)にある高級な中くらいなトラディショナルスタイルのおしゃれな廊下 (白い壁、無垢フローリング) の写真
ポートランド(メイン)にある高級な中くらいなトラディショナルスタイルのおしゃれな廊下 (白い壁、無垢フローリング) の写真

Paul S. Bartholomew Photography, Inc.
ニューヨークにある高級な中くらいなトラディショナルスタイルのおしゃれな廊下 (オレンジの壁、無垢フローリング、茶色い床) の写真
ニューヨークにある高級な中くらいなトラディショナルスタイルのおしゃれな廊下 (オレンジの壁、無垢フローリング、茶色い床) の写真
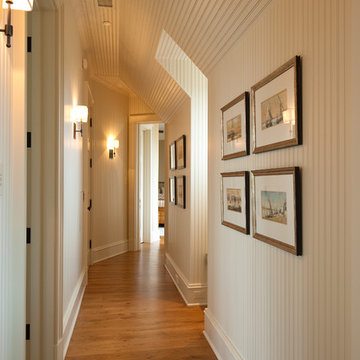
Bedroom Hallway with Painted Wood Bead Board Walls and Ceiling and Wall Sconces
チャールストンにある高級な中くらいなトラディショナルスタイルのおしゃれな廊下 (白い壁、無垢フローリング) の写真
チャールストンにある高級な中くらいなトラディショナルスタイルのおしゃれな廊下 (白い壁、無垢フローリング) の写真
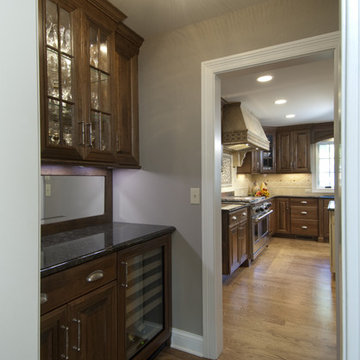
This beverage center provides these homeowners with additional storage cabinets as well as an integrated wine refrigerator. The cabinetry light also enhances the display functionality of the glass paneled door.
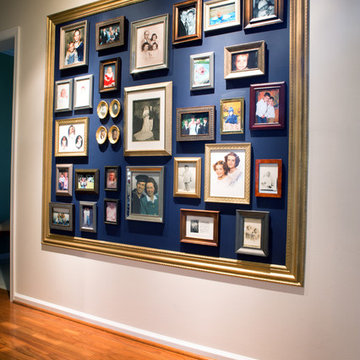
Photographer: Melissa Hays
他の地域にある中くらいなトラディショナルスタイルのおしゃれな廊下 (ベージュの壁、無垢フローリング、茶色い床) の写真
他の地域にある中くらいなトラディショナルスタイルのおしゃれな廊下 (ベージュの壁、無垢フローリング、茶色い床) の写真
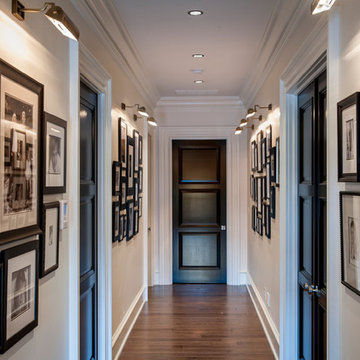
This black and white family photo gallery adds a timeless touch to any hallway.
インディアナポリスにある高級な中くらいなトラディショナルスタイルのおしゃれな廊下 (白い壁、無垢フローリング、茶色い床) の写真
インディアナポリスにある高級な中くらいなトラディショナルスタイルのおしゃれな廊下 (白い壁、無垢フローリング、茶色い床) の写真
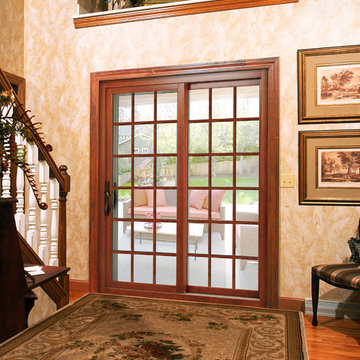
HIGHER PERFORMANCE
Aeris™ Real Wood Interior Provides Beauty, Grace & Style with High Performance Engineered Design
Available with Oak, Cherry and Maple interiors, Aeris sliding glass patio doors provide a luxurious yet highly functional door system for your home. Aeris patio doors offer many customization opportunities, including 16 interior wood stain finishes, 16 interior paint colors and four exterior colors; many options for internal grids and internal blinds; and a wide array of decorative glass, privacy glass and tinted glass options.
But, your real gratification comes when you discover just how well your new ProVia sliding glass patio door keeps unwanted heat and cold out of your home. Aeris components are inventively designed, and come together to create a very energy efficient patio door.
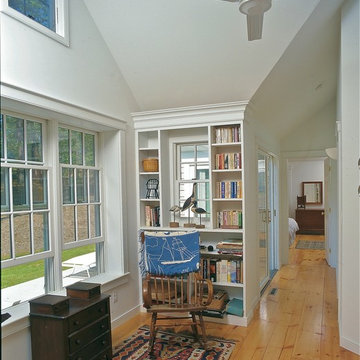
A small, vaulted bump-out creates a sitting area and reading nook overlooking the deck.
Photo by Scott Gibson, courtesy Fine Homebuilding magazine
The renovation and expansion of this traditional half Cape cottage into a bright and spacious four bedroom vacation house was featured in Fine Homebuilding magazine and in the books Additions and Updating Classic America: Capes from Taunton Press.
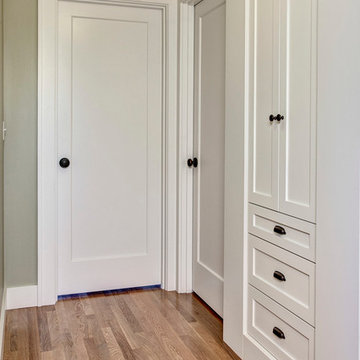
White painted trim is used throughout the house, unifying all the spaces. This Shaker-style built-in linen cupboard in the hallway provides useful storage.
中くらいなトラディショナルスタイルの廊下 (無垢フローリング、クッションフロア) の写真
1
