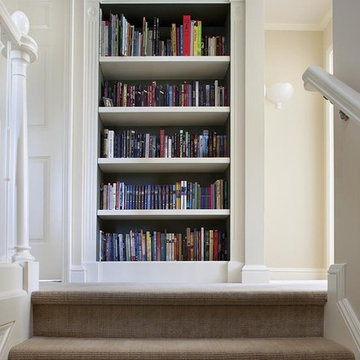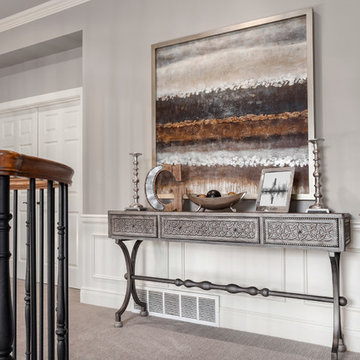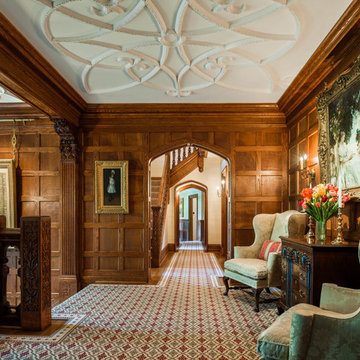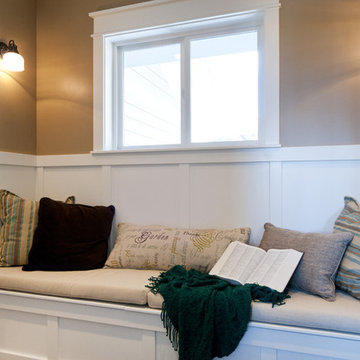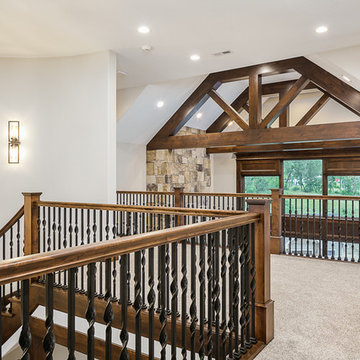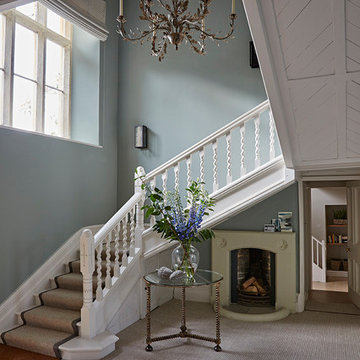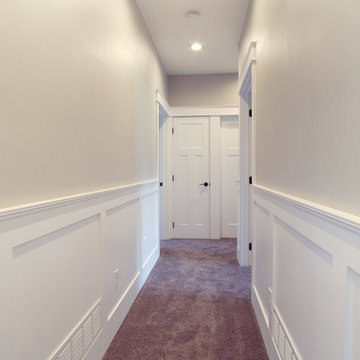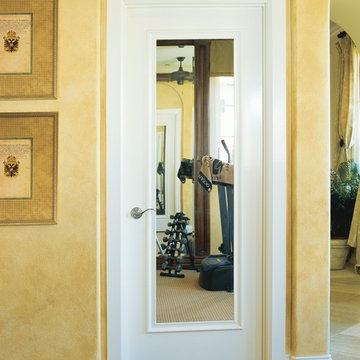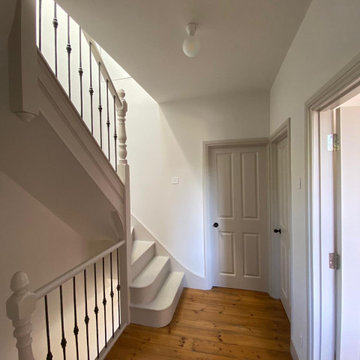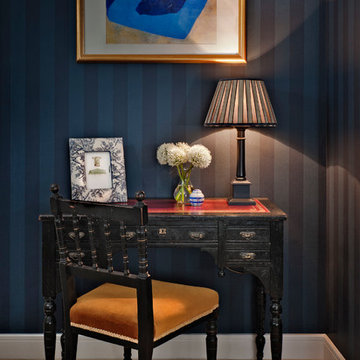トラディショナルスタイルの廊下 (カーペット敷き、塗装フローリング) の写真
絞り込み:
資材コスト
並び替え:今日の人気順
写真 61〜80 枚目(全 1,410 枚)
1/4
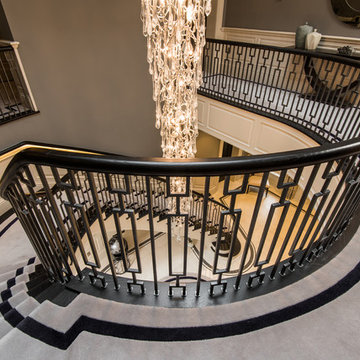
Sweeping Staircase
ベルファストにあるラグジュアリーな巨大なトラディショナルスタイルのおしゃれな廊下 (グレーの壁、カーペット敷き、グレーの床) の写真
ベルファストにあるラグジュアリーな巨大なトラディショナルスタイルのおしゃれな廊下 (グレーの壁、カーペット敷き、グレーの床) の写真
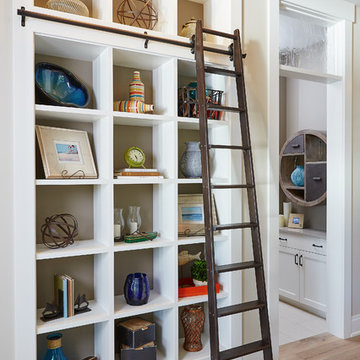
Designed with an open floor plan and layered outdoor spaces, the Onaway is a perfect cottage for narrow lakefront lots. The exterior features elements from both the Shingle and Craftsman architectural movements, creating a warm cottage feel. An open main level skillfully disguises this narrow home by using furniture arrangements and low built-ins to define each spaces’ perimeter. Every room has a view to each other as well as a view of the lake. The cottage feel of this home’s exterior is carried inside with a neutral, crisp white, and blue nautical themed palette. The kitchen features natural wood cabinetry and a long island capped by a pub height table with chairs. Above the garage, and separate from the main house, is a series of spaces for plenty of guests to spend the night. The symmetrical bunk room features custom staircases to the top bunks with drawers built in. The best views of the lakefront are found on the master bedrooms private deck, to the rear of the main house. The open floor plan continues downstairs with two large gathering spaces opening up to an outdoor covered patio complete with custom grill pit.
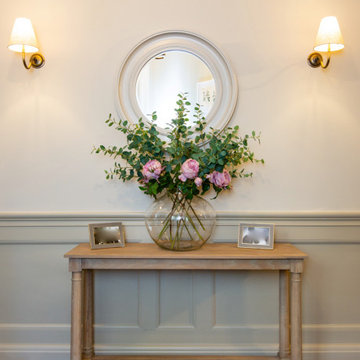
Entrance hallway decorated in warm neutral tones.
サリーにあるお手頃価格の中くらいなトラディショナルスタイルのおしゃれな廊下 (グレーの壁、カーペット敷き、茶色い床) の写真
サリーにあるお手頃価格の中くらいなトラディショナルスタイルのおしゃれな廊下 (グレーの壁、カーペット敷き、茶色い床) の写真
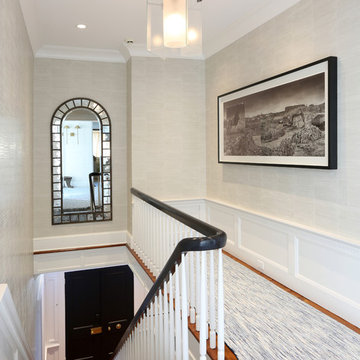
This stunning hallway was enclosed to reorganized the master suite and add a master closet. The wainscoting matches other molding throughout the home maintaining the elegance throughout.
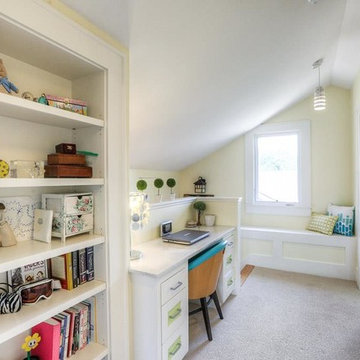
Architect: Morningside Architects, LLP
Contractor: Ista Construction Inc.
Photos: HAR
ヒューストンにある高級な中くらいなトラディショナルスタイルのおしゃれな廊下 (黄色い壁、カーペット敷き) の写真
ヒューストンにある高級な中くらいなトラディショナルスタイルのおしゃれな廊下 (黄色い壁、カーペット敷き) の写真
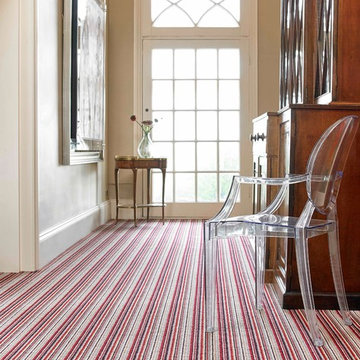
Brockway Carpets - 100% wool stripe - Portofino Range
マンチェスターにあるお手頃価格のトラディショナルスタイルのおしゃれな廊下 (カーペット敷き、赤い床) の写真
マンチェスターにあるお手頃価格のトラディショナルスタイルのおしゃれな廊下 (カーペット敷き、赤い床) の写真
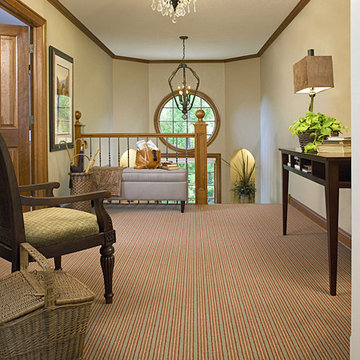
This photo displays a Karastan carpet called the Jensen Stripe
ボストンにあるトラディショナルスタイルのおしゃれな廊下 (カーペット敷き) の写真
ボストンにあるトラディショナルスタイルのおしゃれな廊下 (カーペット敷き) の写真
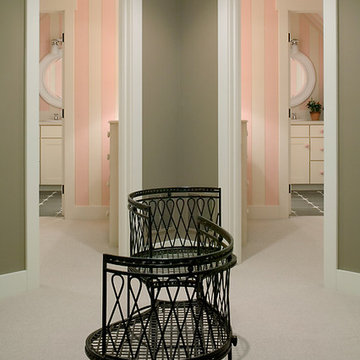
Packed with cottage attributes, Sunset View features an open floor plan without sacrificing intimate spaces. Detailed design elements and updated amenities add both warmth and character to this multi-seasonal, multi-level Shingle-style-inspired home. Columns, beams, half-walls and built-ins throughout add a sense of Old World craftsmanship. Opening to the kitchen and a double-sided fireplace, the dining room features a lounge area and a curved booth that seats up to eight at a time. When space is needed for a larger crowd, furniture in the sitting area can be traded for an expanded table and more chairs. On the other side of the fireplace, expansive lake views are the highlight of the hearth room, which features drop down steps for even more beautiful vistas. An unusual stair tower connects the home’s five levels. While spacious, each room was designed for maximum living in minimum space.
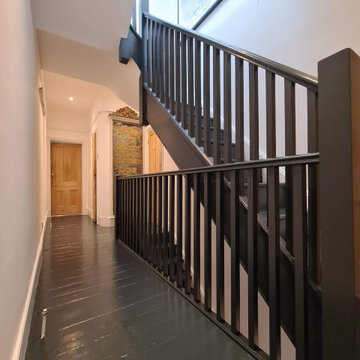
Complete hallway transformation- included floor and steps and decoarting. From dust-free sanding air filtration to hand painting steps and baniister. All walls and ceilings have been decorated in durable paint. All work is carried out by www.midecor.co.uk while clients beenon holiday.
トラディショナルスタイルの廊下 (カーペット敷き、塗装フローリング) の写真
4
